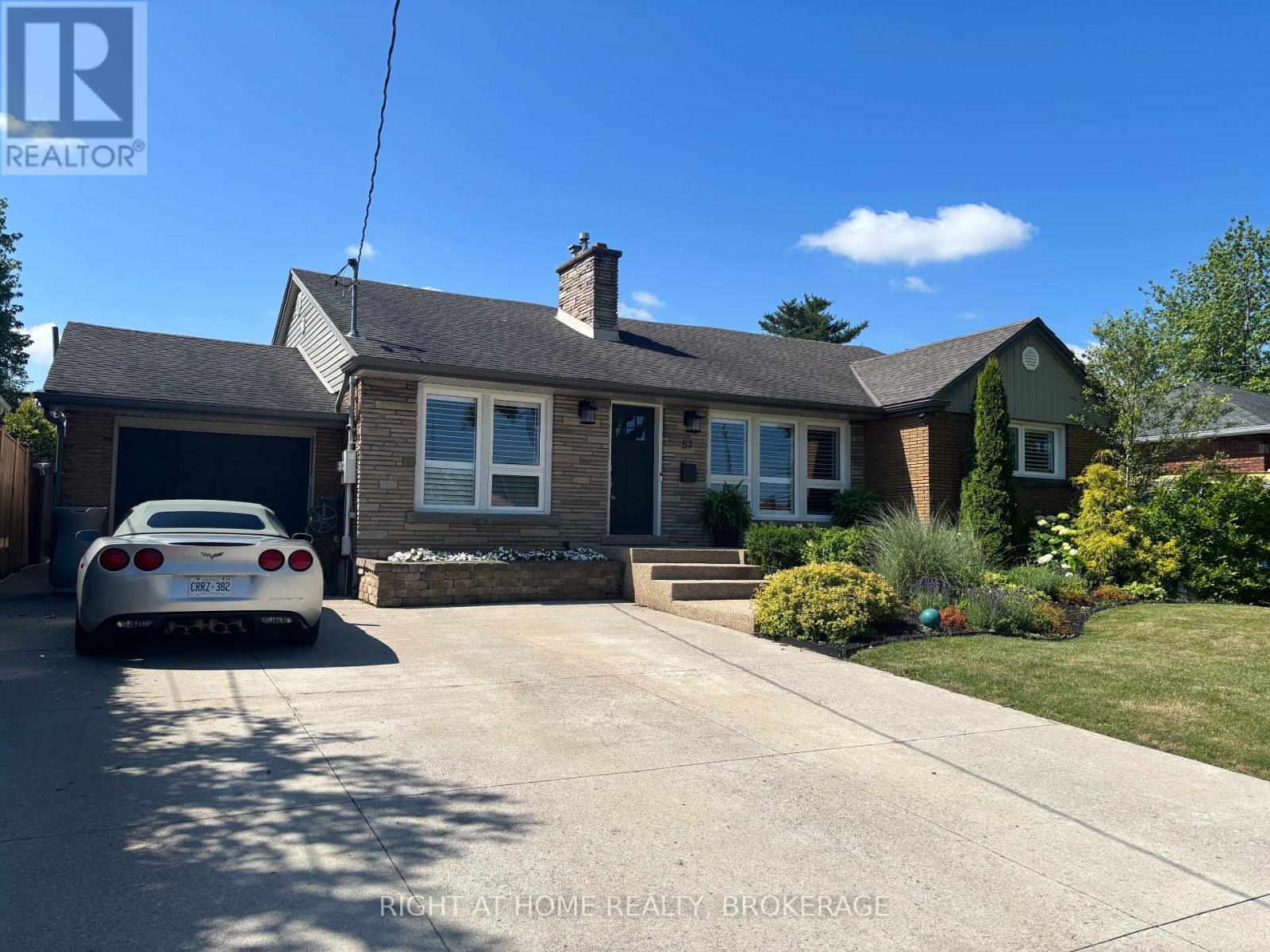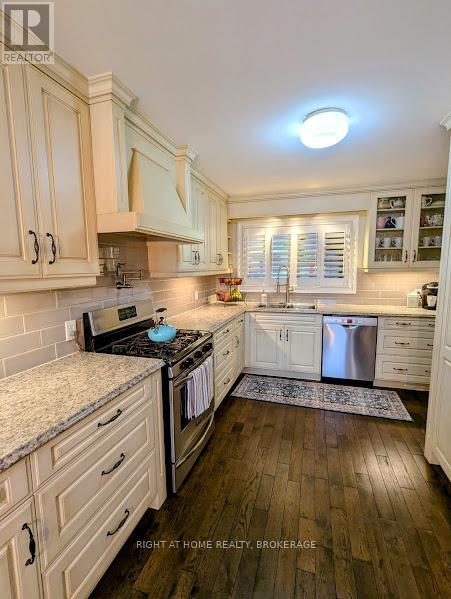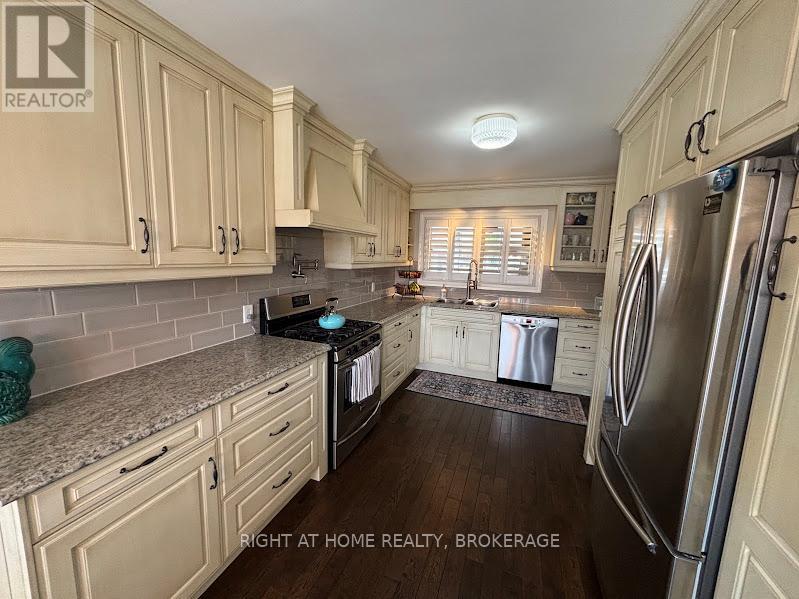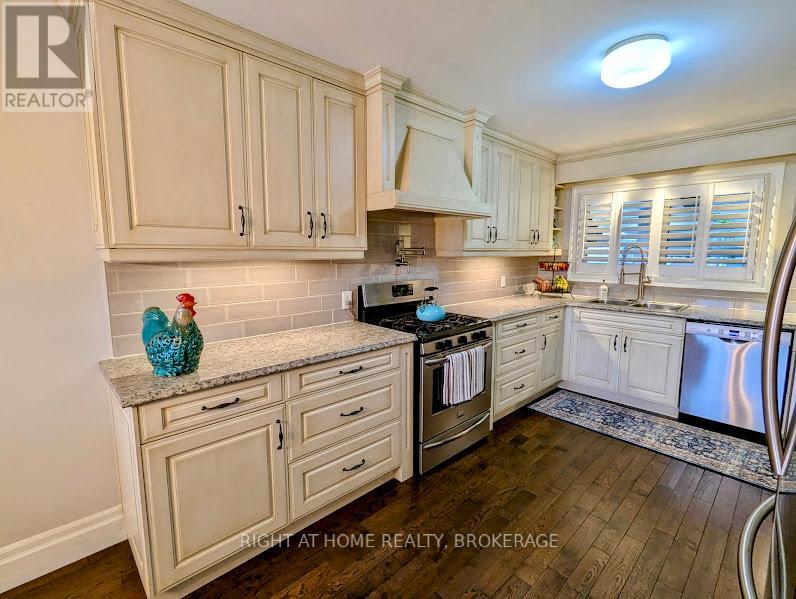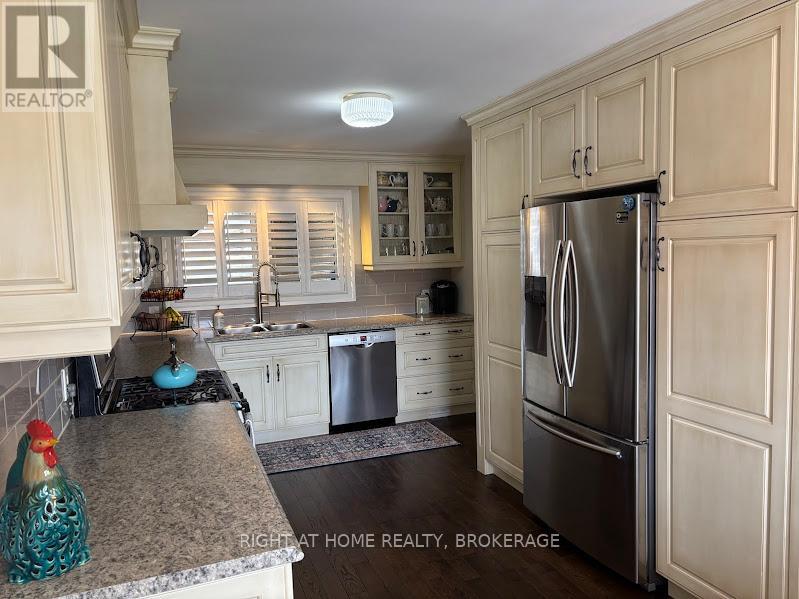57 Metcalfe Street S Thorold, Ontario L2V 3A2
$897,999
Welcome to 57 Metcalfe Street. This stunning oversized bungalow offers over 2,000 sq ft on the main floor (basement offers over 1700 sq feet), perfectly designed for relaxation and entertaining. Professionally decorated and meticulously maintained, this home sits on a quiet street with a friendly mix of young families and seniors. The fully renovated main floor features 3 spacious bedrooms, 2 beautifully updated bathrooms, and a bright kitchen with a walk-in pantry that can easily be converted to a main floor laundry. Enjoy gatherings in the large family room with wet bar/kitchenette or the elegant dining room with fireplace. You'll find abundant closet space and quality finishes throughout, including real wood trim, crown moldings (not MDF), and upgraded flooring. Extensive upgrades offer peace of mind and comfort: all exterior steel doors and interior doors replaced, new garage doors, upgraded electrical to 200-amp service, new sump pump, updated plumbing throughout, and a new ABS sewer line and copper water line from the city line (2018). Roof features 50-year shingles; soffits, fascia, and downspouts all replaced. Other upgrades include California shutters, all new windows, thick baseboards, and spray-foam insulated headers in the basement. The in-law suite was fully renovated 6 years ago. It has fire-rated steel doors, a separate entrance, and was previously rented for $1,350/month (2019) perfect for extended family or extra income. The beautifully landscaped yard boasts concrete work around the house and a backyard oasis featuring a inground pool, plus a 5-year-old pool house/man cave/shed with its own 40-amp panel. Pool upgrades include newer Hayward filter (2020), pool liner (8 years), and redone supply/return lines. Enjoy the pool this summer. Quick closing available. Located close to Brock University, shopping, schools, and with easy highway access, this solid, move-in-ready home is waiting for its new owners. Don't miss out! (id:50886)
Property Details
| MLS® Number | X12252387 |
| Property Type | Single Family |
| Community Name | 557 - Thorold Downtown |
| Amenities Near By | Park, Public Transit, Schools |
| Community Features | School Bus |
| Equipment Type | None |
| Features | Paved Yard, In-law Suite |
| Parking Space Total | 5 |
| Pool Type | Inground Pool |
| Rental Equipment Type | None |
| Structure | Shed |
Building
| Bathroom Total | 3 |
| Bedrooms Above Ground | 3 |
| Bedrooms Below Ground | 2 |
| Bedrooms Total | 5 |
| Age | 51 To 99 Years |
| Amenities | Fireplace(s) |
| Appliances | Central Vacuum, Water Heater, Water Meter, Dishwasher, Dryer, Stove, Two Refrigerators |
| Architectural Style | Bungalow |
| Basement Development | Finished |
| Basement Features | Separate Entrance, Walk Out |
| Basement Type | N/a (finished) |
| Construction Status | Insulation Upgraded |
| Construction Style Attachment | Detached |
| Cooling Type | Central Air Conditioning |
| Exterior Finish | Wood, Brick |
| Fire Protection | Alarm System |
| Fireplace Present | Yes |
| Fireplace Total | 1 |
| Foundation Type | Concrete |
| Heating Fuel | Natural Gas |
| Heating Type | Forced Air |
| Stories Total | 1 |
| Size Interior | 2,000 - 2,500 Ft2 |
| Type | House |
| Utility Water | Municipal Water |
Parking
| Attached Garage | |
| Garage |
Land
| Acreage | No |
| Fence Type | Fully Fenced, Fenced Yard |
| Land Amenities | Park, Public Transit, Schools |
| Landscape Features | Landscaped |
| Sewer | Sanitary Sewer |
| Size Depth | 132 Ft |
| Size Frontage | 60 Ft |
| Size Irregular | 60 X 132 Ft |
| Size Total Text | 60 X 132 Ft|under 1/2 Acre |
| Zoning Description | R1a |
Rooms
| Level | Type | Length | Width | Dimensions |
|---|---|---|---|---|
| Basement | Bedroom | 3.6881 m | 3.5966 m | 3.6881 m x 3.5966 m |
| Basement | Bedroom | 3.5966 m | 3.5966 m | 3.5966 m x 3.5966 m |
| Basement | Mud Room | 2.7432 m | 2.225 m | 2.7432 m x 2.225 m |
| Basement | Laundry Room | 4.3282 m | 2.9566 m | 4.3282 m x 2.9566 m |
| Basement | Recreational, Games Room | 6.7391 m | 3.8405 m | 6.7391 m x 3.8405 m |
| Basement | Living Room | 3.3528 m | 2.9261 m | 3.3528 m x 2.9261 m |
| Basement | Kitchen | 3.7795 m | 3.2614 m | 3.7795 m x 3.2614 m |
| Main Level | Great Room | 10.0919 m | 4.0538 m | 10.0919 m x 4.0538 m |
| Main Level | Kitchen | 6.8275 m | 3.0785 m | 6.8275 m x 3.0785 m |
| Main Level | Dining Room | 6.0655 m | 3.6881 m | 6.0655 m x 3.6881 m |
| Main Level | Primary Bedroom | 4.2672 m | 4.0538 m | 4.2672 m x 4.0538 m |
| Main Level | Bedroom | 5.2121 m | 3.6576 m | 5.2121 m x 3.6576 m |
| Main Level | Pantry | 2.1336 m | 1.463 m | 2.1336 m x 1.463 m |
| Other | Bedroom 2 | 3.6881 m | 3.1699 m | 3.6881 m x 3.1699 m |
Utilities
| Cable | Installed |
| Electricity | Installed |
| Sewer | Installed |
Contact Us
Contact us for more information
Jen Jolly
Salesperson
5111 New Street
Burlington, Ontario L7L 1V2
(905) 637-1700
(905) 637-1070
www.rightathomerealty.com/

