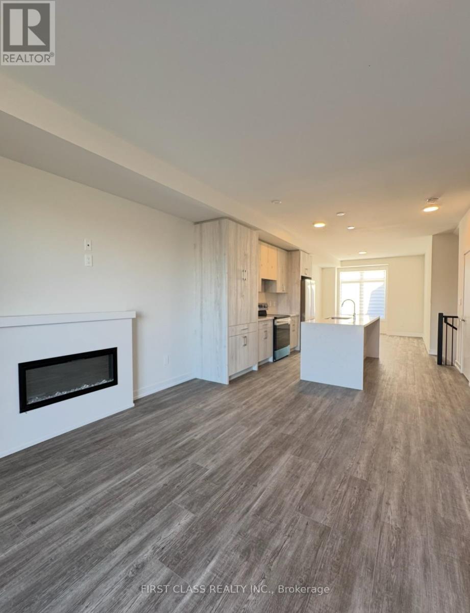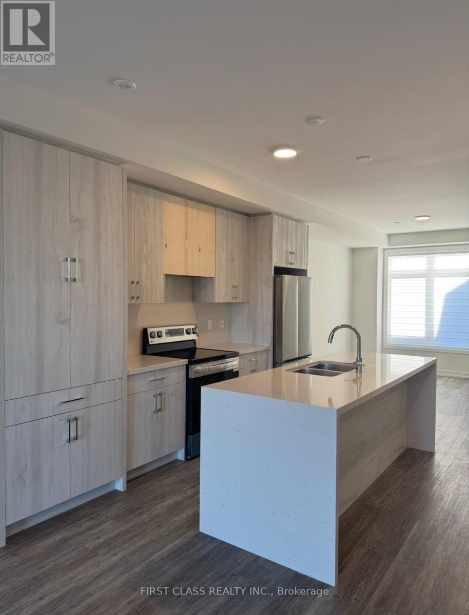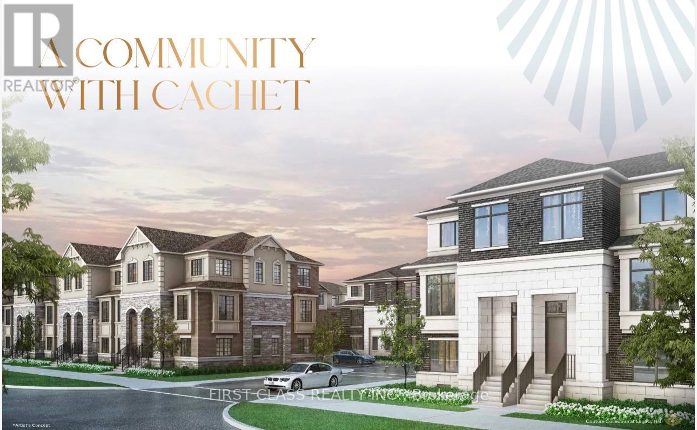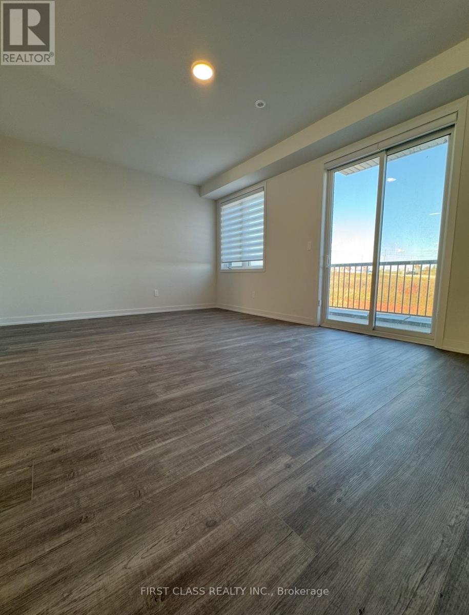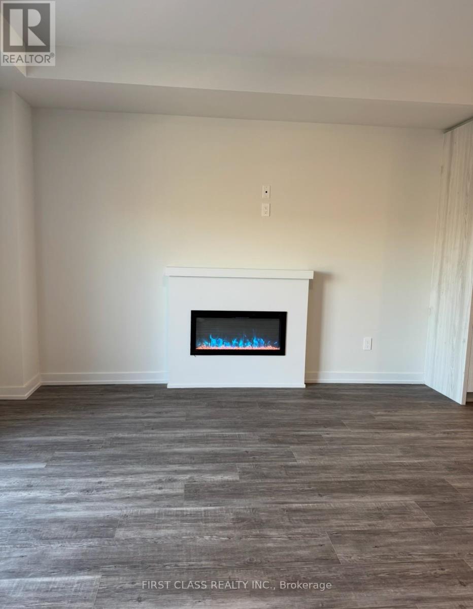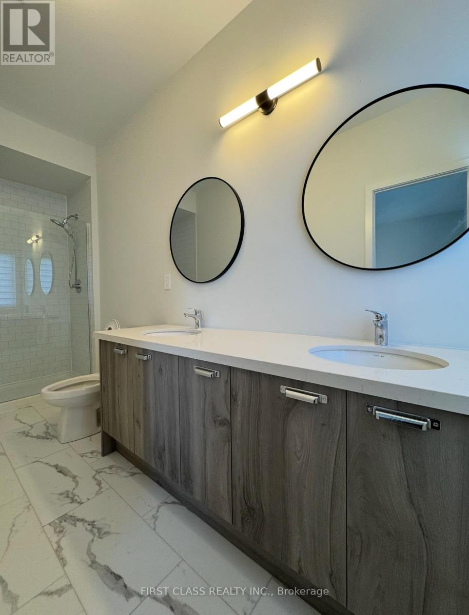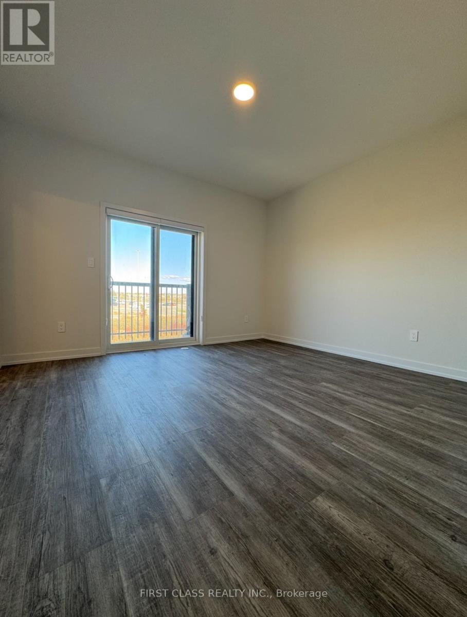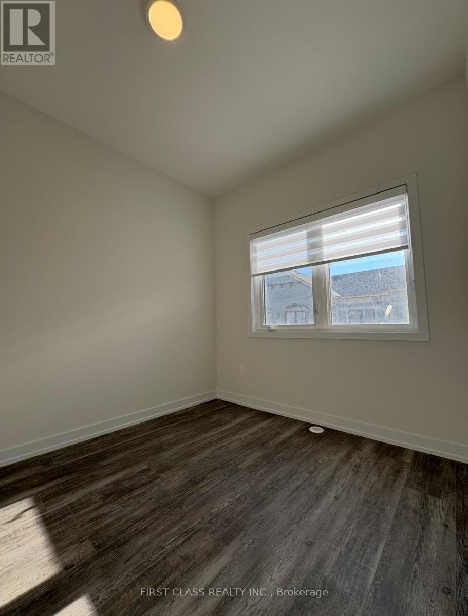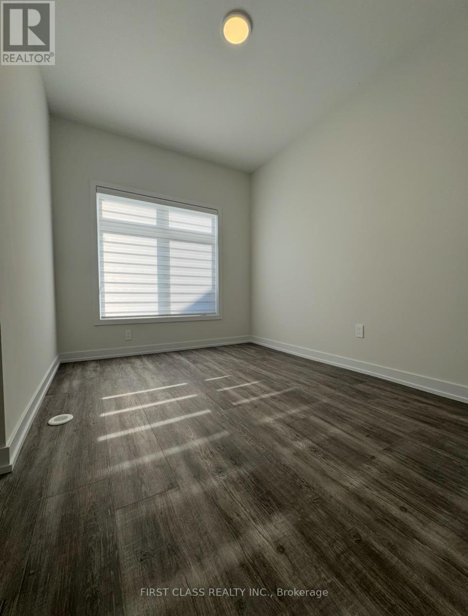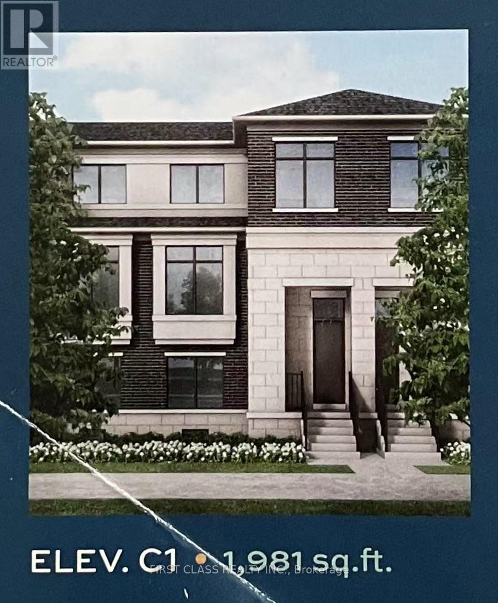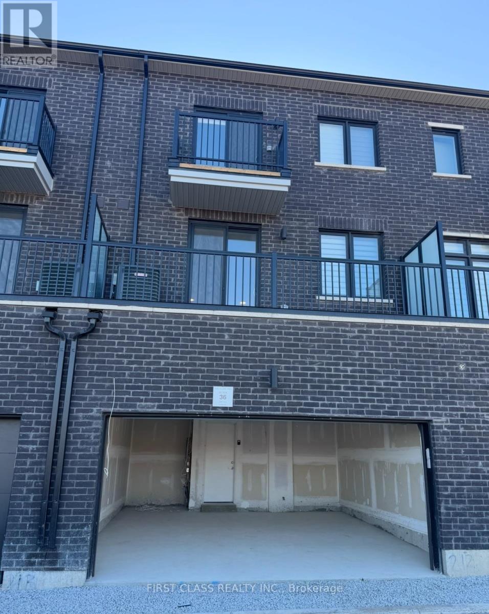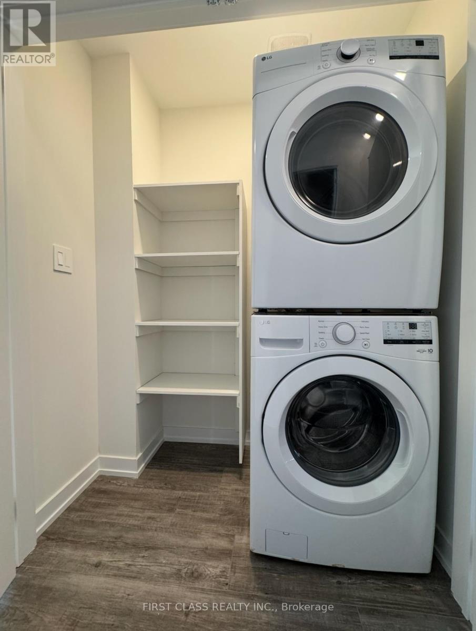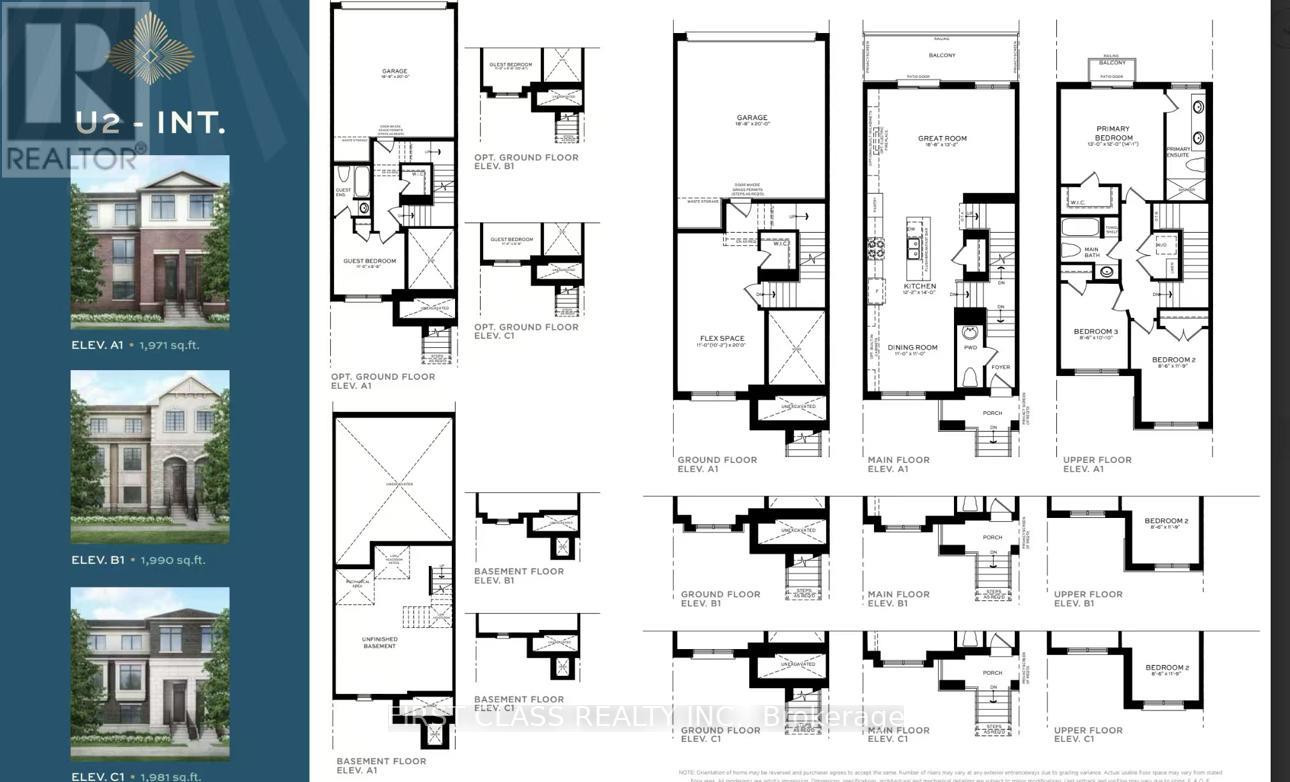57 Peace Lane Richmond Hill, Ontario L4B 0J4
4 Bedroom
4 Bathroom
1,500 - 2,000 ft2
Fireplace
Central Air Conditioning
Forced Air
$3,700 MonthlyParcel of Tied LandMaintenance, Parcel of Tied Land
$100 Monthly
Maintenance, Parcel of Tied Land
$100 MonthlyBrand new Treasure Hill home with open view! Modern 4-bed, 4-bath with double car garage. Bright open-concept layout featuring quartz kitchen, stainless steel appliances & centre island. Steps to shops, restaurants & transit, minutes to Hwy 404, Hwy 7 & GO. Close to top schools, parks & malls - perfect for families seeking style, comfort & convenience! (id:50886)
Property Details
| MLS® Number | N12486680 |
| Property Type | Single Family |
| Community Name | Headford Business Park |
| Amenities Near By | Park, Schools |
| Community Features | Community Centre |
| Features | Lane |
| Parking Space Total | 2 |
Building
| Bathroom Total | 4 |
| Bedrooms Above Ground | 4 |
| Bedrooms Total | 4 |
| Amenities | Fireplace(s) |
| Appliances | Garage Door Opener Remote(s), Range, Water Heater - Tankless |
| Basement Type | Full |
| Construction Style Attachment | Attached |
| Cooling Type | Central Air Conditioning |
| Exterior Finish | Brick |
| Fireplace Present | Yes |
| Foundation Type | Concrete |
| Half Bath Total | 1 |
| Heating Fuel | Natural Gas |
| Heating Type | Forced Air |
| Stories Total | 3 |
| Size Interior | 1,500 - 2,000 Ft2 |
| Type | Row / Townhouse |
| Utility Water | Municipal Water |
Parking
| Garage |
Land
| Acreage | No |
| Land Amenities | Park, Schools |
| Sewer | Sanitary Sewer |
Rooms
| Level | Type | Length | Width | Dimensions |
|---|---|---|---|---|
| Third Level | Primary Bedroom | 3.96 m | 4.2 m | 3.96 m x 4.2 m |
| Third Level | Bedroom 3 | 3.62 m | 2.62 m | 3.62 m x 2.62 m |
| Third Level | Bedroom 4 | 3.32 m | 2.62 m | 3.32 m x 2.62 m |
| Main Level | Dining Room | 3.35 m | 3.35 m | 3.35 m x 3.35 m |
| Main Level | Kitchen | 4.27 m | 3.72 m | 4.27 m x 3.72 m |
| Main Level | Living Room | 5.73 m | 4.02 m | 5.73 m x 4.02 m |
| Ground Level | Bedroom | 3.35 m | 2.93 m | 3.35 m x 2.93 m |
Contact Us
Contact us for more information
Frankie So
Salesperson
First Class Realty Inc.
(905) 604-1010
(905) 604-1111
www.firstclassrealty.ca/
Shan Feng
Broker of Record
www.firstclassrealty.ca/
www.linkedin.com/in/shanf
First Class Realty Inc.
(905) 604-1010
(905) 604-1111
www.firstclassrealty.ca/

