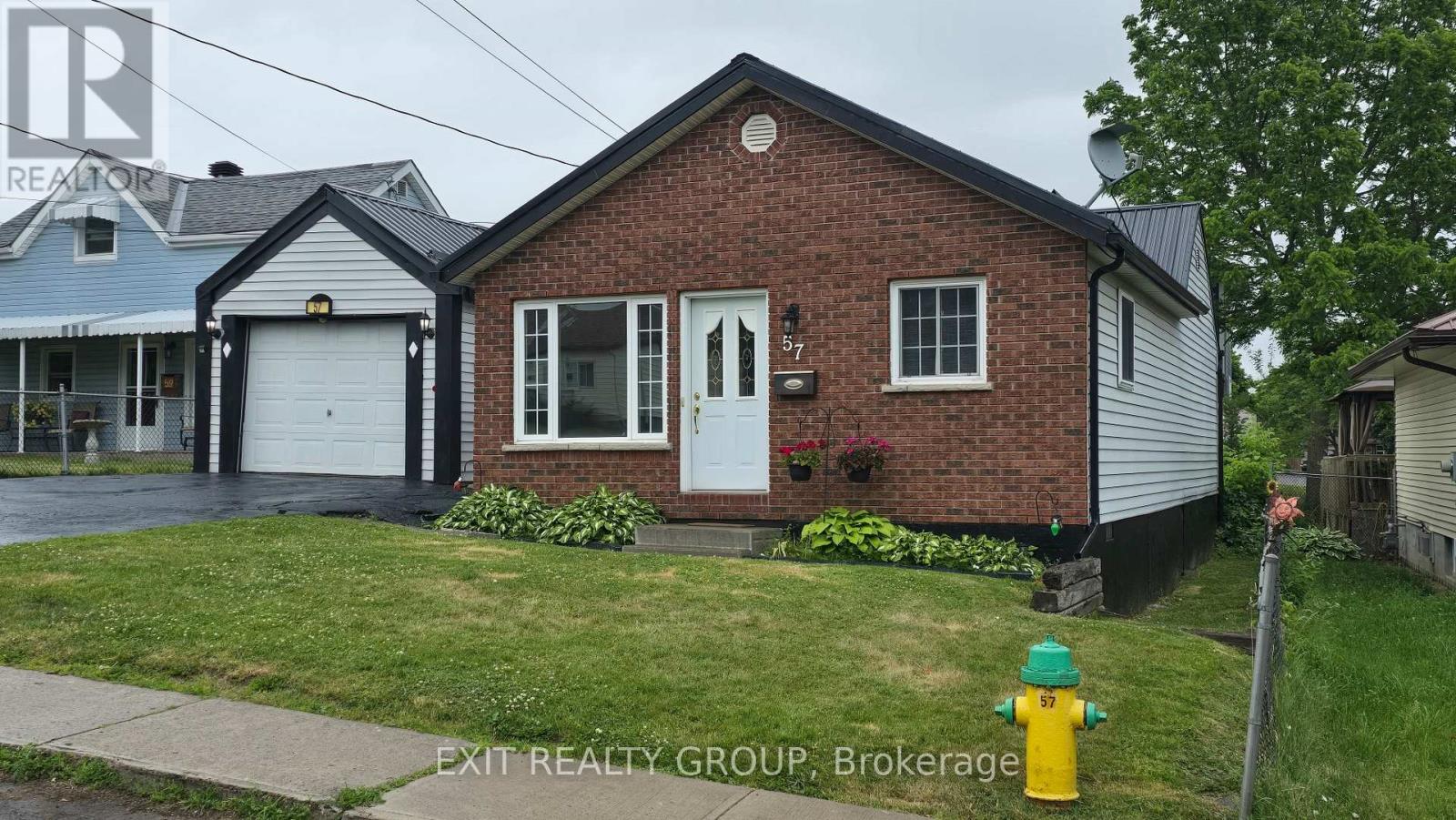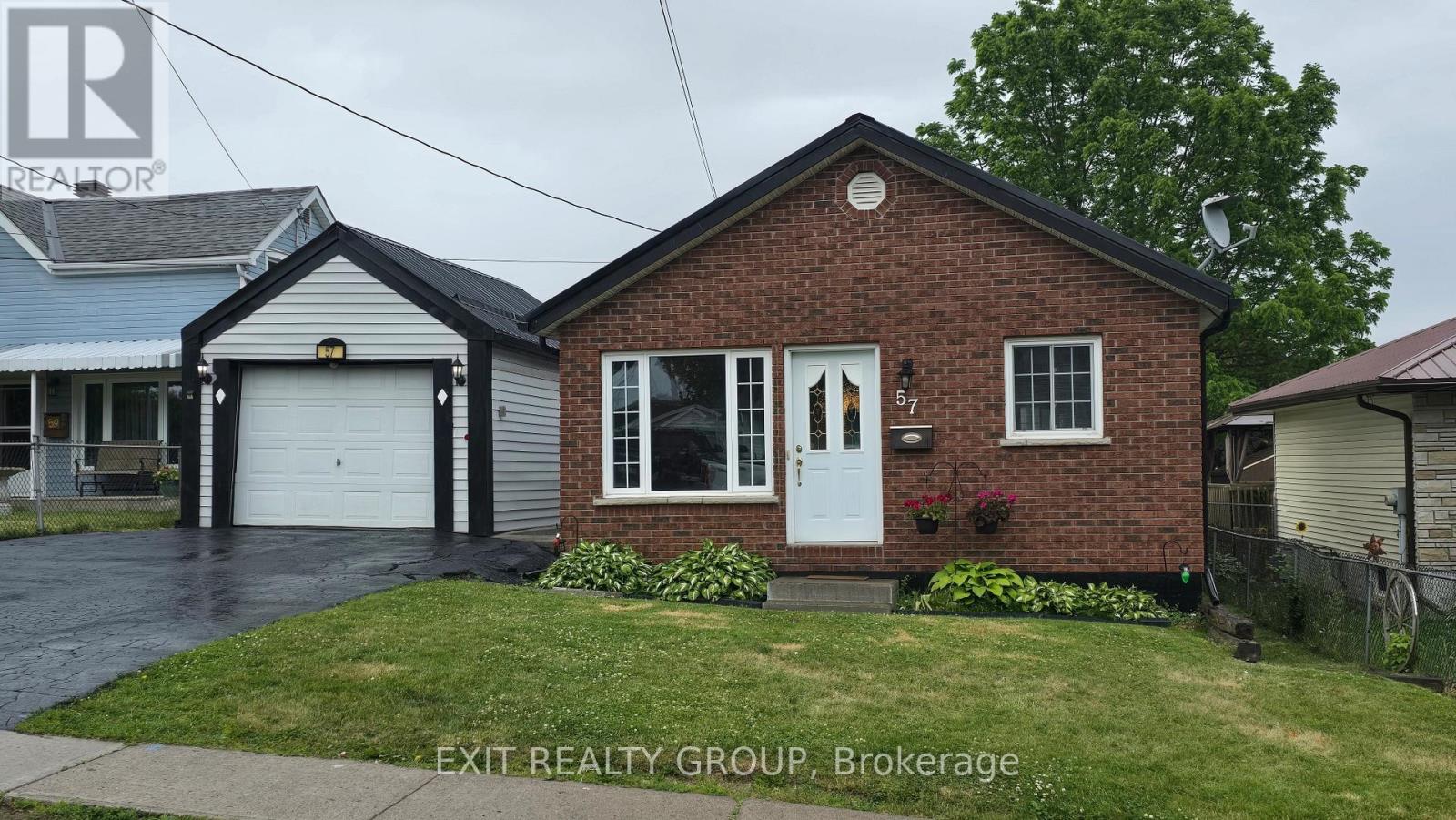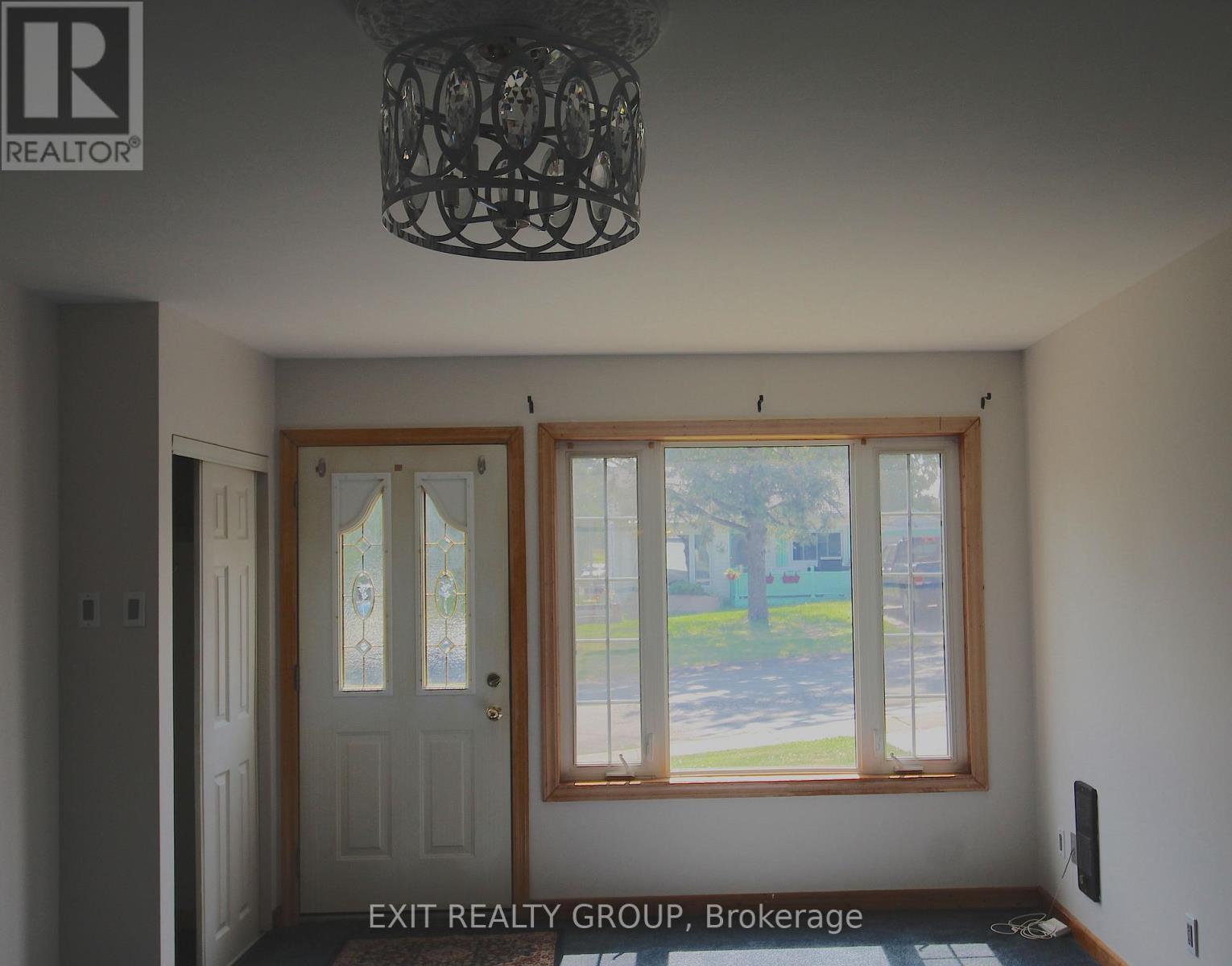57 Prince Of Wales Drive Belleville, Ontario K8P 2T6
$407,000
Well this is a cute starter home! A bungalow with 2 bedrooms and one bath and a great yard. This home is in the North Park Gardens Area of Belleville, meaning that you are close to shops, dining areas, and only minutes from the Quinte Mall with a short walk from 2 Elementary schools. This home features 2 large bedrooms, a spacious living and a dining area. A fenced in back yard and a wonderful neighbourhood will top it off as the place you call your home! (id:50886)
Property Details
| MLS® Number | X12237666 |
| Property Type | Single Family |
| Community Name | Belleville Ward |
| Amenities Near By | Park, Place Of Worship, Public Transit, Schools |
| Features | Irregular Lot Size, Sloping |
| Parking Space Total | 2 |
| Structure | Deck, Shed |
| View Type | City View |
Building
| Bathroom Total | 1 |
| Bedrooms Above Ground | 2 |
| Bedrooms Total | 2 |
| Age | 51 To 99 Years |
| Amenities | Separate Heating Controls |
| Appliances | Water Heater, Stove, Refrigerator |
| Architectural Style | Bungalow |
| Basement Type | Crawl Space |
| Construction Style Attachment | Detached |
| Cooling Type | Window Air Conditioner |
| Exterior Finish | Aluminum Siding, Brick |
| Fire Protection | Smoke Detectors |
| Foundation Type | Block |
| Heating Fuel | Electric |
| Heating Type | Baseboard Heaters |
| Stories Total | 1 |
| Size Interior | 700 - 1,100 Ft2 |
| Type | House |
| Utility Water | Municipal Water |
Parking
| Detached Garage | |
| Garage |
Land
| Acreage | No |
| Fence Type | Fenced Yard |
| Land Amenities | Park, Place Of Worship, Public Transit, Schools |
| Sewer | Sanitary Sewer |
| Size Depth | 105 Ft |
| Size Frontage | 46 Ft |
| Size Irregular | 46 X 105 Ft ; Slight Change In The North Side Of Propy |
| Size Total Text | 46 X 105 Ft ; Slight Change In The North Side Of Propy|under 1/2 Acre |
| Zoning Description | R1 |
Rooms
| Level | Type | Length | Width | Dimensions |
|---|---|---|---|---|
| Ground Level | Kitchen | 2.94 m | 3.75 m | 2.94 m x 3.75 m |
| Ground Level | Dining Room | 2.74 m | 5.56 m | 2.74 m x 5.56 m |
| Ground Level | Living Room | 6.95 m | 3.58 m | 6.95 m x 3.58 m |
| Ground Level | Primary Bedroom | 2.36 m | 6.01 m | 2.36 m x 6.01 m |
| Ground Level | Bedroom 2 | 4.34 m | 2.48 m | 4.34 m x 2.48 m |
| Ground Level | Bathroom | 1.47 m | 2.33 m | 1.47 m x 2.33 m |
Utilities
| Cable | Available |
| Electricity | Installed |
| Sewer | Installed |
Contact Us
Contact us for more information
Heather Plane
Broker
www.heatherplane.com/
www.facebook.com/heather.plane.9
Quinte Mall Office Tower 100 Bell Boulevard #200
Belleville, Ontario K8P 4Y7
(613) 966-9400
(613) 966-0500
www.exitrealtygroup.ca/
Jeff Plane
Salesperson
Quinte Mall Office Tower 100 Bell Boulevard #200
Belleville, Ontario K8P 4Y7
(613) 966-9400
(613) 966-0500
www.exitrealtygroup.ca/













































