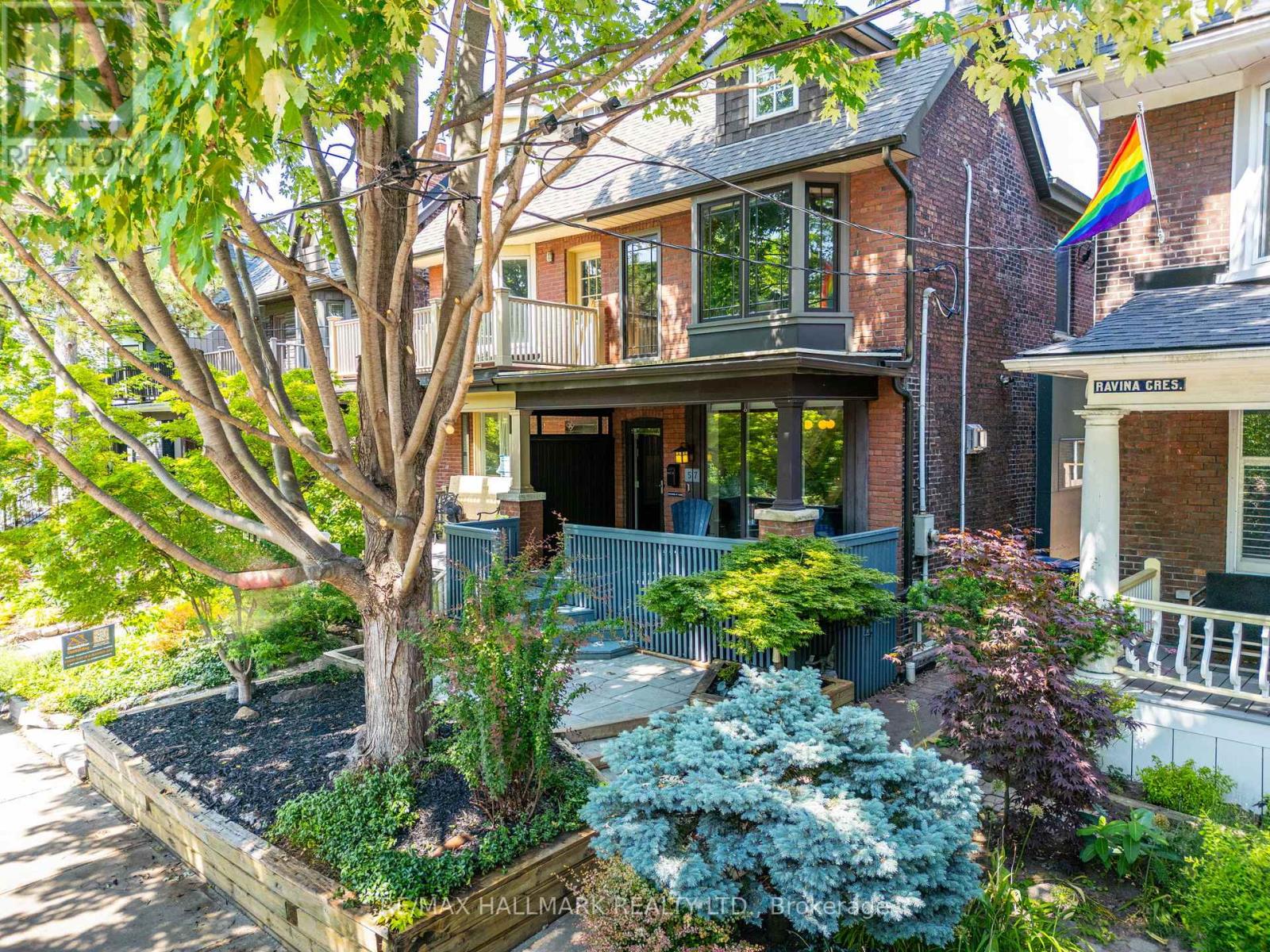57 Ravina Crescent Toronto, Ontario M4J 3L9
$1,499,000
From the front door to the open-concept main floor with uninterrupted sightlines to the backyard, you're welcomed into a space worthy of Architectural Digest, masterfully designed by renowned architect Wanda Ely. The front foyer is anchored by a striking Art Deco divider, immediately setting the tone for the luxury and sophistication that defines the entire home. High-end walnut millwork elevates the main level, where a warm and inviting living space centers around a gas fireplace framed in Loire Valley sandstone. The open layout creates a seamless flow where cooking, relaxing, and entertaining coexist in perfect balance. The main level was intentionally designed with a Chefs Table style of hosting in mind, a casual yet refined approach that maximizes both efficiency and connection. A dramatic floating ceiling with recessed lighting defines the central gathering area, while three angled brass pendants create a soft, golden glow that punctuates the homes bold horizontal lines. Step outside to a serene backyard oasis, perfect for alfresco dining under the natural privacy of mature trees. Upstairs, the spa-like bathroom stuns with a long, hidden skylight that casts cascading light onto a tiled feature wall. A vast walk-in steam/shower room with wraparound bench seating is softly lit from beneath, and heated marble floors extend throughout. In the primary bedroom, vaulted ceilings and custom maple millwork draw the eye to the windows, creating seasonal visual interest. An oversized closet offers generous storage with additional space above. The basement boasts excellent ceiling height and versatility, ideal as a home office, library, or guest suite with its own ensuite. A well-appointed laundry room and adjoining pantry with sous-chef counter ensure your main kitchen remains organized and clutter-free. (id:50886)
Open House
This property has open houses!
2:00 pm
Ends at:4:00 pm
2:00 pm
Ends at:4:00 pm
Property Details
| MLS® Number | E12219387 |
| Property Type | Single Family |
| Community Name | Blake-Jones |
| Features | Lane |
| Parking Space Total | 1 |
Building
| Bathroom Total | 2 |
| Bedrooms Above Ground | 2 |
| Bedrooms Below Ground | 1 |
| Bedrooms Total | 3 |
| Amenities | Fireplace(s) |
| Basement Development | Finished |
| Basement Type | N/a (finished) |
| Construction Style Attachment | Semi-detached |
| Cooling Type | Central Air Conditioning |
| Exterior Finish | Brick, Stucco |
| Fireplace Present | Yes |
| Fireplace Total | 1 |
| Foundation Type | Concrete |
| Heating Fuel | Natural Gas |
| Heating Type | Heat Pump |
| Stories Total | 2 |
| Size Interior | 1,500 - 2,000 Ft2 |
| Type | House |
| Utility Water | Municipal Water |
Parking
| No Garage |
Land
| Acreage | No |
| Sewer | Sanitary Sewer |
| Size Depth | 100 Ft |
| Size Frontage | 20 Ft ,1 In |
| Size Irregular | 20.1 X 100 Ft |
| Size Total Text | 20.1 X 100 Ft |
Rooms
| Level | Type | Length | Width | Dimensions |
|---|---|---|---|---|
| Second Level | Primary Bedroom | 4.49 m | 4.42 m | 4.49 m x 4.42 m |
| Second Level | Bedroom 2 | 4.15 m | 2.77 m | 4.15 m x 2.77 m |
| Lower Level | Utility Room | 3.85 m | 2.15 m | 3.85 m x 2.15 m |
| Lower Level | Bathroom | 2.14 m | 2.16 m | 2.14 m x 2.16 m |
| Lower Level | Laundry Room | 2.99 m | 1.93 m | 2.99 m x 1.93 m |
| Lower Level | Pantry | 3.28 m | 2.21 m | 3.28 m x 2.21 m |
| Main Level | Foyer | 2.82 m | 1.18 m | 2.82 m x 1.18 m |
| Main Level | Living Room | 4.06 m | 4 m | 4.06 m x 4 m |
| Main Level | Dining Room | 3.46 m | 3.44 m | 3.46 m x 3.44 m |
| Main Level | Kitchen | 4.43 m | 3.47 m | 4.43 m x 3.47 m |
| Main Level | Other | 2.36 m | 1.42 m | 2.36 m x 1.42 m |
https://www.realtor.ca/real-estate/28466117/57-ravina-crescent-toronto-blake-jones-blake-jones
Contact Us
Contact us for more information
Leslie Ellen Scott
Salesperson
(416) 500-9994
www.lesliescott.ca/
@lesliesellsto/
785 Queen St East
Toronto, Ontario M4M 1H5
(416) 465-7850
(416) 463-7850

















































































