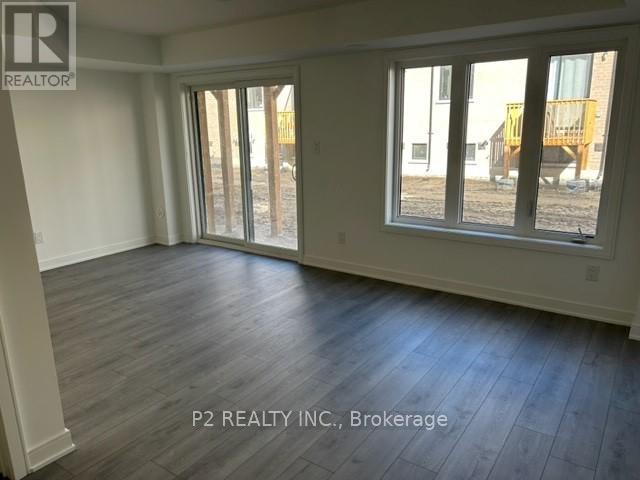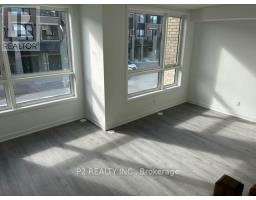57 Red Maple Lane Barrie, Ontario L9J 0N8
3 Bedroom
3 Bathroom
1999.983 - 2499.9795 sqft
Central Air Conditioning
Forced Air
$2,600 Monthly
Freehold Townhome Featuring 2041 sqft Of Living Space. Bright and Spacious Floorplan. 9ft ceilings on The Main Floor, Quartz Counters, Servery, Upgraded Cabinetry. Open To Above And Below Staircase. This Incredible Master Planned Community Is Nestled Within And Surrounded By Forested Area, With Steps To Transit, Short Drive To Lake Simcoe. (id:50886)
Property Details
| MLS® Number | S10433971 |
| Property Type | Single Family |
| Community Name | Innis-Shore |
| Features | In Suite Laundry |
| ParkingSpaceTotal | 2 |
Building
| BathroomTotal | 3 |
| BedroomsAboveGround | 3 |
| BedroomsTotal | 3 |
| Appliances | Dishwasher, Dryer, Microwave, Refrigerator, Stove, Washer |
| ConstructionStyleAttachment | Attached |
| CoolingType | Central Air Conditioning |
| ExteriorFinish | Brick |
| FlooringType | Vinyl, Tile, Laminate, Carpeted |
| FoundationType | Poured Concrete |
| HalfBathTotal | 1 |
| HeatingFuel | Natural Gas |
| HeatingType | Forced Air |
| StoriesTotal | 3 |
| SizeInterior | 1999.983 - 2499.9795 Sqft |
| Type | Row / Townhouse |
| UtilityWater | Municipal Water |
Parking
| Garage |
Land
| Acreage | No |
| Sewer | Sanitary Sewer |
Rooms
| Level | Type | Length | Width | Dimensions |
|---|---|---|---|---|
| Second Level | Kitchen | 3.51 m | 2.68 m | 3.51 m x 2.68 m |
| Second Level | Eating Area | 3.05 m | 2.68 m | 3.05 m x 2.68 m |
| Second Level | Living Room | 4.15 m | 5.73 m | 4.15 m x 5.73 m |
| Second Level | Dining Room | 4.15 m | 5.73 m | 4.15 m x 5.73 m |
| Second Level | Family Room | 4.63 m | 3.05 m | 4.63 m x 3.05 m |
| Third Level | Primary Bedroom | 4.51 m | 4.12 m | 4.51 m x 4.12 m |
| Third Level | Bedroom 2 | 3.47 m | 3.11 m | 3.47 m x 3.11 m |
| Third Level | Bedroom 3 | 3.2 m | 2.56 m | 3.2 m x 2.56 m |
| Ground Level | Study | 1.68 m | 2.54 m | 1.68 m x 2.54 m |
| Ground Level | Recreational, Games Room | 4.63 m | 5.59 m | 4.63 m x 5.59 m |
https://www.realtor.ca/real-estate/27672765/57-red-maple-lane-barrie-innis-shore-innis-shore
Interested?
Contact us for more information
Jim Millis
Broker
P2 Realty Inc.
30 Wertheim Crt Bldg A #4
Richmond Hill, Ontario L4B 1B9
30 Wertheim Crt Bldg A #4
Richmond Hill, Ontario L4B 1B9



































