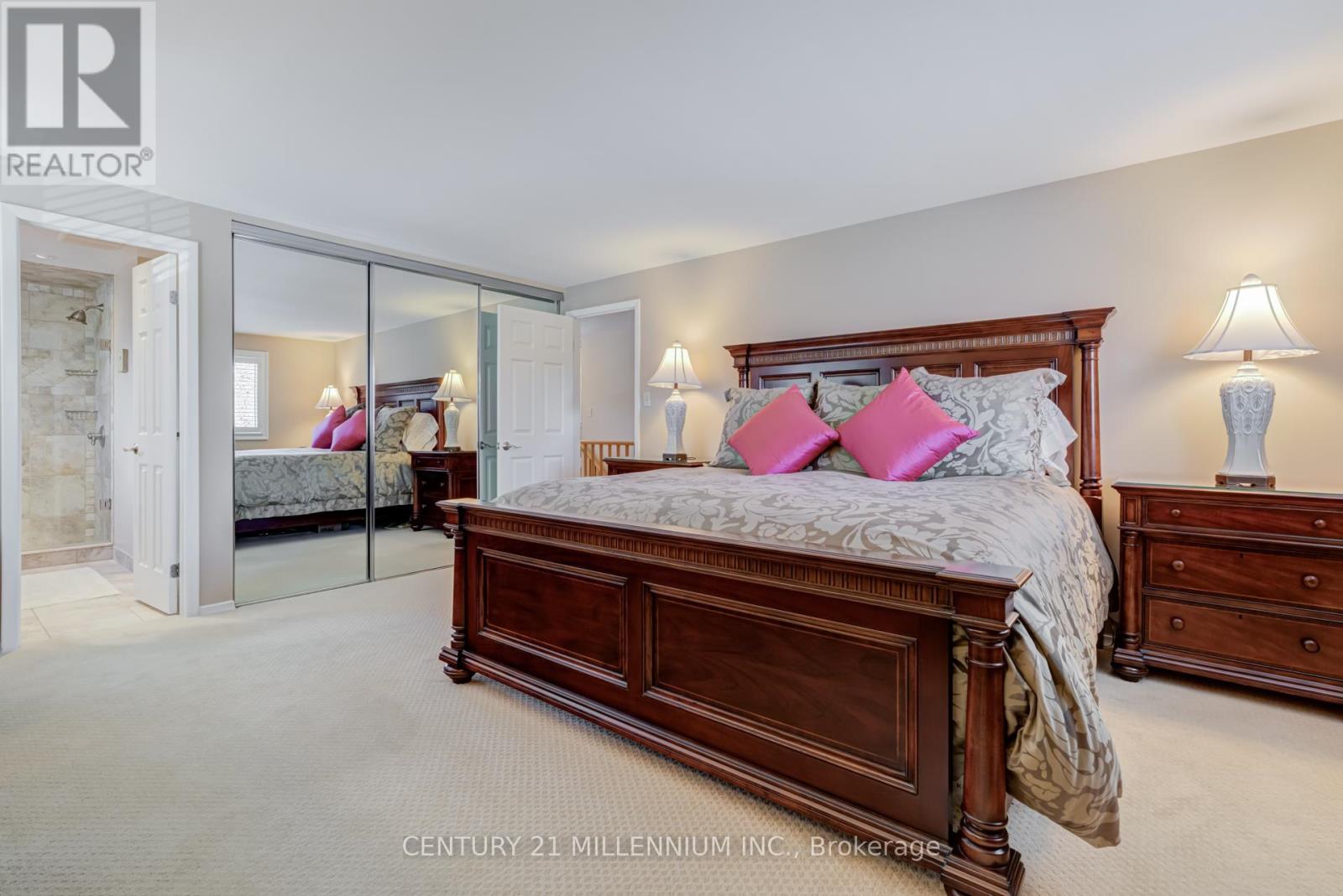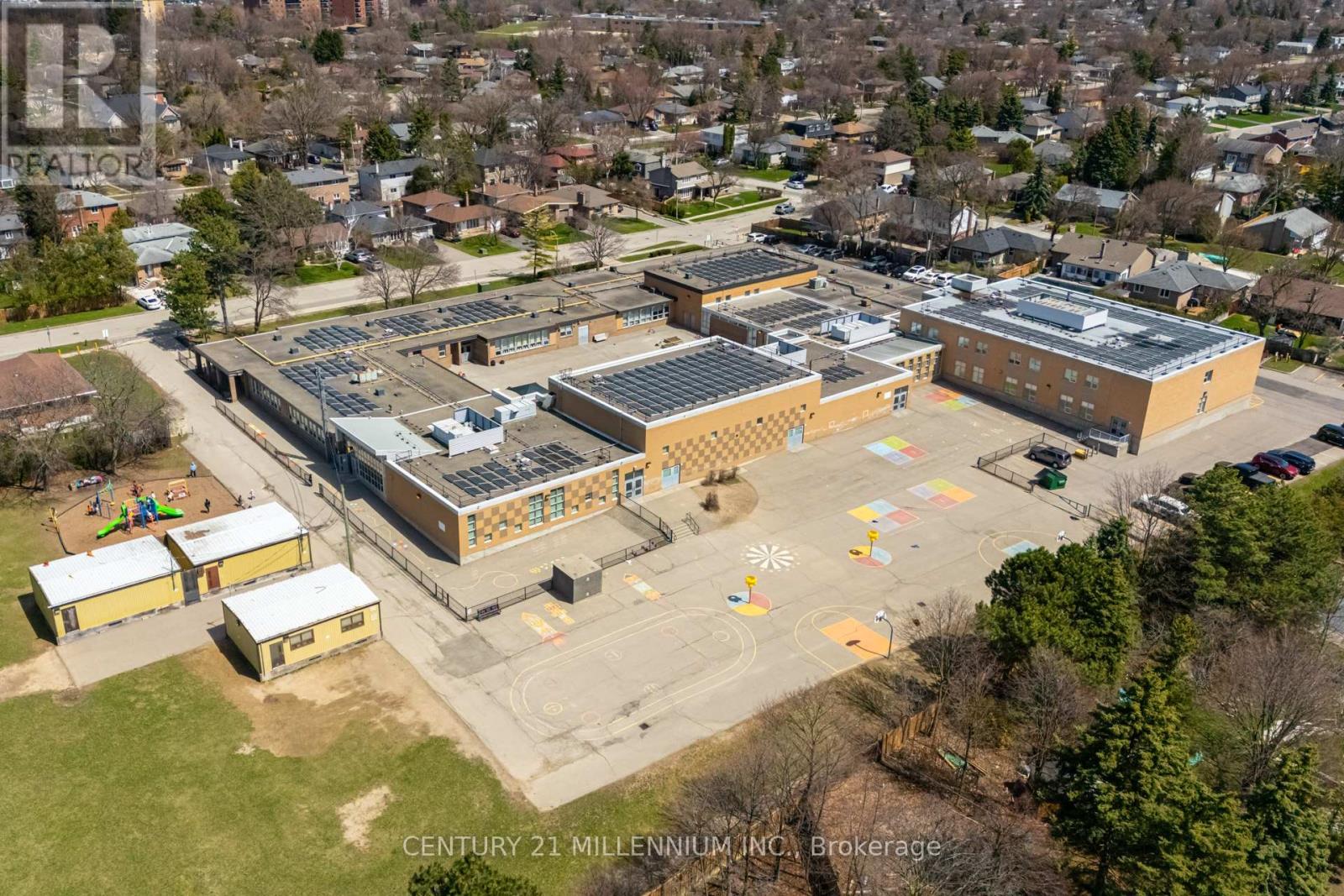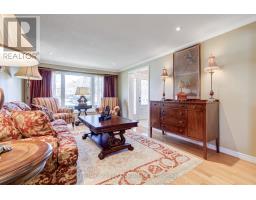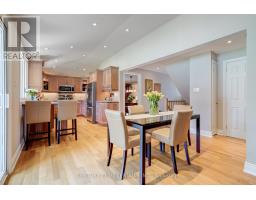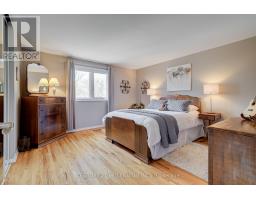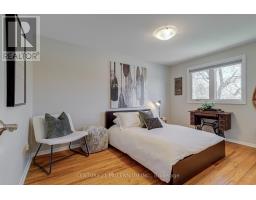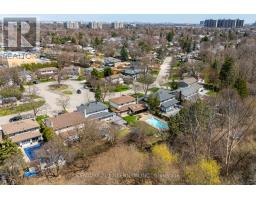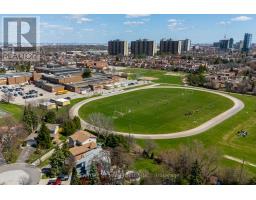57 Ridgehill Drive Brampton, Ontario L6Y 2C3
$1,299,900
Location, Location, Location, deep ravine lot backing onto Ridgehill Park/Conservation with Fletchers creek running through it making it feel like a little bit of cottage in the city! Situated in a court on a professionally landscaped yard oasis with many flowerbeds, flowering shrubs, perennials, mature shade trees, covered stone patio/skylights and an updated 20 x 40 ft salt water inground pool. Outstanding one of a kind home boasting over 3,000 sqft of total living space, double car garage/interior access and a double driveway accommodating 4 car parking. Upgraded hardwood flooring seamlessly joins the main level with a spacious formal living/dining room combination and an open concept cathedral ceiling design back elevation with a chef's dream kitchen, and a cozy family room with large windows and two glass walkouts allowing for those million dollar views of the pool and ravine. Ample antique stained cabinetry, pull-out lazy susans, spice racks, glass display cabinetry, coffee station corian counters, breakfast bar, S/S appliances, pot lighting, and built-in speakers. Custom hand chiseled stone wood burning fireplace flanked by two custom entertainment/storage units. Four spacious bedrooms, huge primary bedroom with a spa like large ensuite bath with an extra large tempered glass separate shower stall/detailed ceramics. Updated main bath/large white vanity. Huge recreation room with pot lighting, bright laundry room, separate home gym or 5th bedroom, cold storage room, storage room. Upgraded vinyl windows, shingles, high efficiency furnace, A/C and hot water tank (lease - includes yearly maintenance program). Upgraded pool coping, blue tile border and acid bath - $40K. Much sought after Ridgehill Manor neighbourhood is truly one of Brampton's best kept secrets. Home Shows 10+++. (id:50886)
Open House
This property has open houses!
2:00 pm
Ends at:4:00 pm
Property Details
| MLS® Number | W12102684 |
| Property Type | Single Family |
| Community Name | Brampton South |
| Amenities Near By | Schools |
| Community Features | School Bus |
| Features | Cul-de-sac, Irregular Lot Size, Ravine, Conservation/green Belt |
| Parking Space Total | 6 |
| Pool Features | Salt Water Pool |
| Pool Type | Inground Pool |
Building
| Bathroom Total | 3 |
| Bedrooms Above Ground | 4 |
| Bedrooms Below Ground | 1 |
| Bedrooms Total | 5 |
| Amenities | Fireplace(s) |
| Appliances | Garage Door Opener Remote(s), All, Dryer, Washer, Window Coverings |
| Basement Development | Finished |
| Basement Type | N/a (finished) |
| Construction Style Attachment | Detached |
| Cooling Type | Central Air Conditioning |
| Exterior Finish | Brick |
| Fire Protection | Alarm System, Security System, Smoke Detectors |
| Fireplace Present | Yes |
| Fireplace Total | 1 |
| Flooring Type | Hardwood, Ceramic, Carpeted |
| Foundation Type | Block |
| Half Bath Total | 1 |
| Heating Fuel | Natural Gas |
| Heating Type | Forced Air |
| Stories Total | 2 |
| Size Interior | 2,000 - 2,500 Ft2 |
| Type | House |
| Utility Water | Municipal Water |
Parking
| Attached Garage | |
| Garage |
Land
| Acreage | No |
| Fence Type | Fenced Yard |
| Land Amenities | Schools |
| Sewer | Sanitary Sewer |
| Size Depth | 148 Ft ,8 In |
| Size Frontage | 53 Ft ,1 In |
| Size Irregular | 53.1 X 148.7 Ft |
| Size Total Text | 53.1 X 148.7 Ft |
Rooms
| Level | Type | Length | Width | Dimensions |
|---|---|---|---|---|
| Second Level | Primary Bedroom | 4.86 m | 4.22 m | 4.86 m x 4.22 m |
| Second Level | Bedroom 2 | 3.94 m | 3.74 m | 3.94 m x 3.74 m |
| Second Level | Bedroom 3 | 4.12 m | 2.7 m | 4.12 m x 2.7 m |
| Second Level | Bedroom 4 | 3.09 m | 3.01 m | 3.09 m x 3.01 m |
| Basement | Exercise Room | 3.57 m | 2.61 m | 3.57 m x 2.61 m |
| Basement | Laundry Room | 3.69 m | 2.61 m | 3.69 m x 2.61 m |
| Basement | Recreational, Games Room | 8.16 m | 5.65 m | 8.16 m x 5.65 m |
| Main Level | Living Room | 5.09 m | 3.57 m | 5.09 m x 3.57 m |
| Main Level | Dining Room | 3.57 m | 3 m | 3.57 m x 3 m |
| Main Level | Kitchen | 3.66 m | 2.84 m | 3.66 m x 2.84 m |
| Main Level | Eating Area | 3.35 m | 3.13 m | 3.35 m x 3.13 m |
| Main Level | Family Room | 4.92 m | 3.87 m | 4.92 m x 3.87 m |
Contact Us
Contact us for more information
Louis Camara
Salesperson
www.camarateam.com
181 Queen St East
Brampton, Ontario L6W 2B3
(905) 450-8300
www.c21m.ca/
Phillip Edward Camara
Salesperson
camarateam.com/
181 Queen St East
Brampton, Ontario L6W 2B3
(905) 450-8300
www.c21m.ca/

















