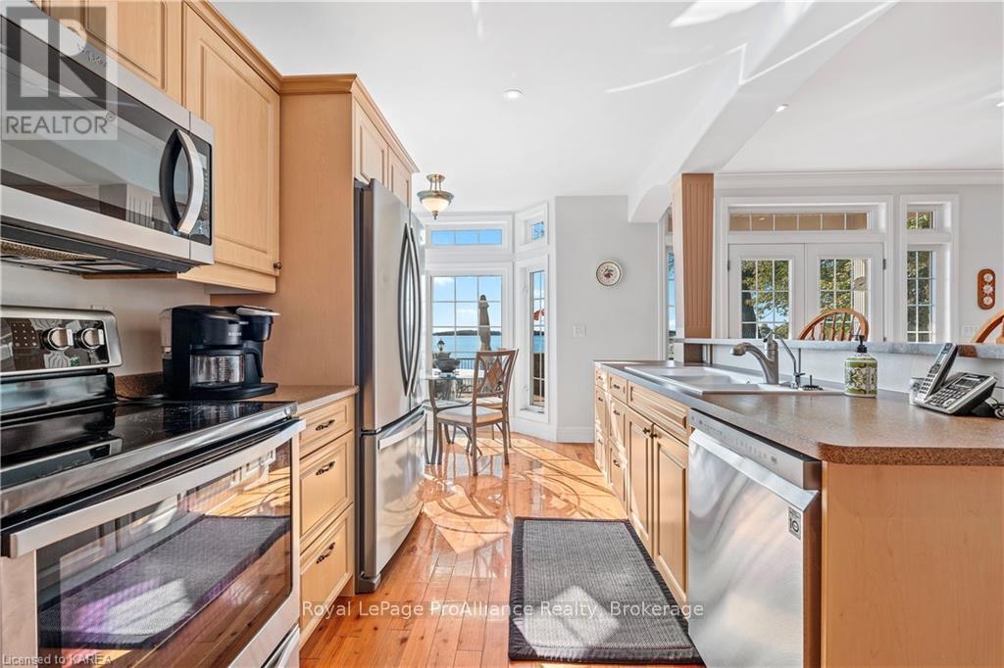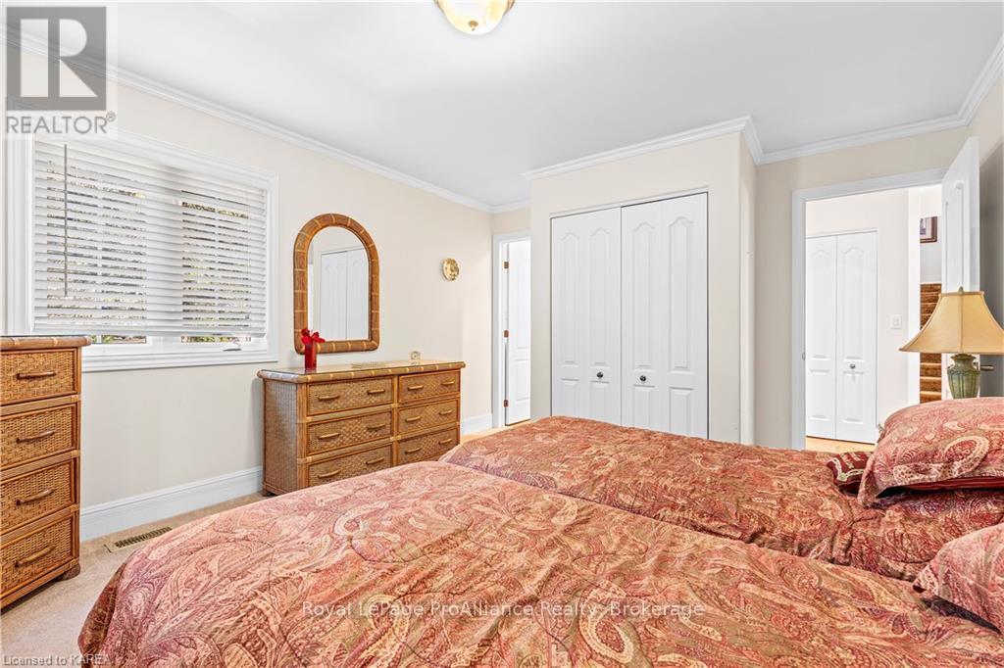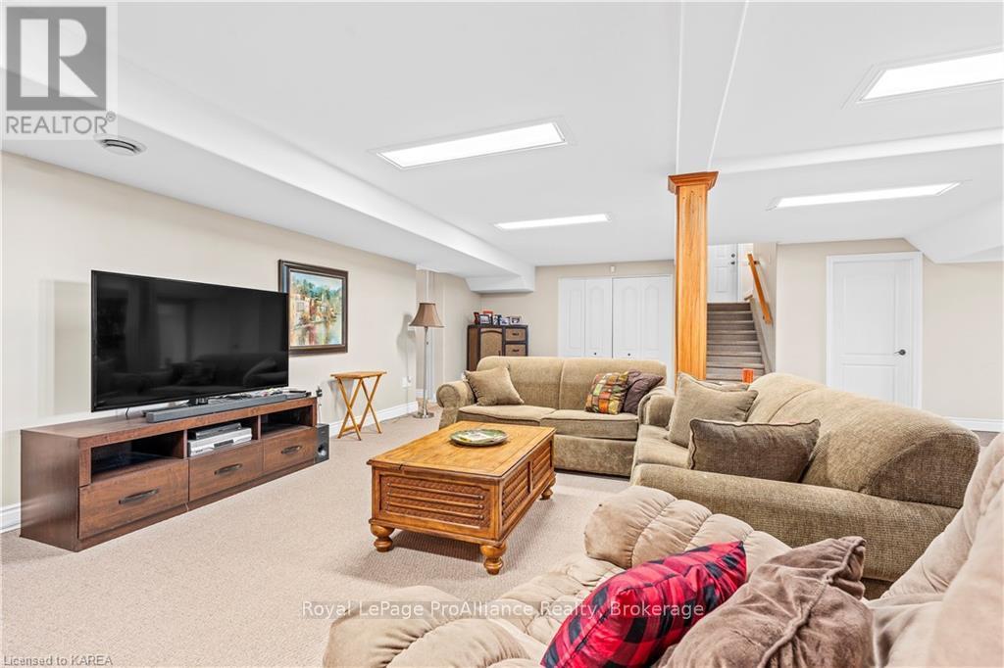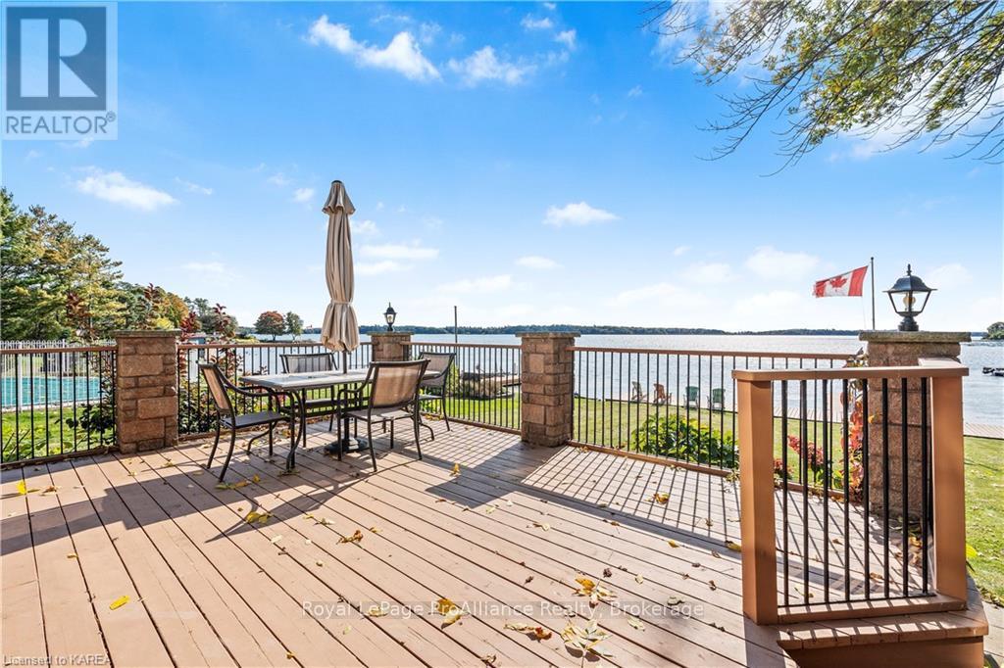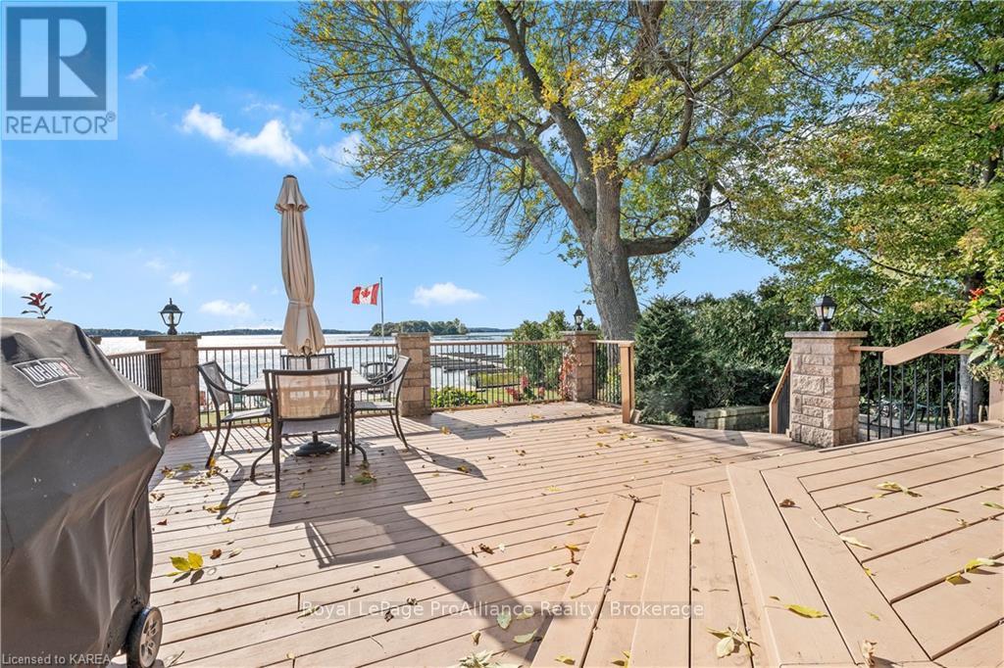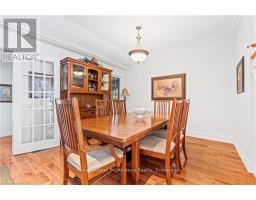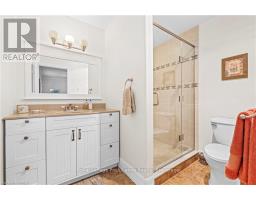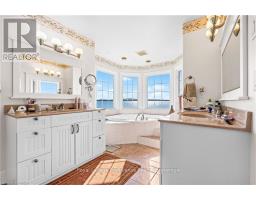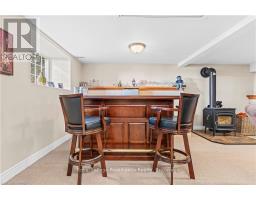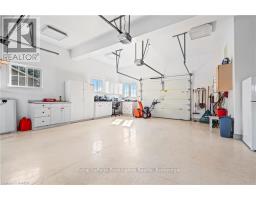57 River Road Leeds And The Thousand Islands, Ontario K0E 1L0
$1,649,900
Thousand Islands Parkway. WATERFRONT. Excellent location between Hill Island and Gananoque. 57 River Road features a completely re-built 2-storey home, Long Paved Driveway, 3 Bedrooms, 3 Full Bathrooms, and 78’ Ft of St. Lawrence River Waterfront, with excellent South facing Panoramic views. Full Stone and Stucco Exterior with expansive windows. Backyard oasis with 2-tier deck, interlock patio, 70’ preserved Ash tree and a re-built shoreline including a 40’x10’ dock. Open Concept Main floor with gourmet kitchen, hardwood flooring, main floor laundry and 2 bedrooms. 2nd floor Primary suite with Walk-in closet and 5 piece ensuite. Fully Finished basement. 2 Propane fireplaces. Wood Stove, Bar area and Billiards room. 2 Car attached garage with additional storage and rear entry bay. Updated Septic, Roof (2022). Virtual Tour and 3D Floor Plans available. (id:50886)
Property Details
| MLS® Number | X9413195 |
| Property Type | Single Family |
| Community Name | Front of Leeds & Seeleys Bay |
| EquipmentType | Propane Tank |
| ParkingSpaceTotal | 12 |
| RentalEquipmentType | Propane Tank |
| Structure | Deck, Dock |
| ViewType | River View |
| WaterFrontType | Waterfront |
Building
| BathroomTotal | 4 |
| BedroomsAboveGround | 3 |
| BedroomsTotal | 3 |
| Amenities | Fireplace(s) |
| Appliances | Water Heater, Dishwasher, Dryer, Microwave, Refrigerator, Stove |
| BasementDevelopment | Finished |
| BasementFeatures | Walk-up |
| BasementType | N/a (finished) |
| ConstructionStyleAttachment | Detached |
| CoolingType | Central Air Conditioning |
| ExteriorFinish | Stone |
| FireProtection | Alarm System, Monitored Alarm |
| FoundationType | Block, Concrete |
| HeatingFuel | Propane |
| HeatingType | Forced Air |
| StoriesTotal | 2 |
| Type | House |
Parking
| Attached Garage |
Land
| Acreage | No |
| Sewer | Septic System |
| SizeDepth | 271 Ft |
| SizeFrontage | 78 Ft ,5 In |
| SizeIrregular | 78.45 X 271 Ft |
| SizeTotalText | 78.45 X 271 Ft|under 1/2 Acre |
| ZoningDescription | R1-11 |
Rooms
| Level | Type | Length | Width | Dimensions |
|---|---|---|---|---|
| Second Level | Primary Bedroom | 6.6 m | 6.1 m | 6.6 m x 6.1 m |
| Second Level | Bathroom | Measurements not available | ||
| Lower Level | Recreational, Games Room | 10.03 m | 7.34 m | 10.03 m x 7.34 m |
| Lower Level | Bathroom | Measurements not available | ||
| Lower Level | Den | 8.08 m | 5.26 m | 8.08 m x 5.26 m |
| Main Level | Living Room | 8.41 m | 4.85 m | 8.41 m x 4.85 m |
| Main Level | Kitchen | 5.49 m | 3.61 m | 5.49 m x 3.61 m |
| Main Level | Dining Room | 5.66 m | 3.58 m | 5.66 m x 3.58 m |
| Main Level | Eating Area | 2.26 m | 2.21 m | 2.26 m x 2.21 m |
| Main Level | Laundry Room | 2.36 m | 2.31 m | 2.36 m x 2.31 m |
| Main Level | Bedroom | 4.52 m | 3.63 m | 4.52 m x 3.63 m |
| Main Level | Bathroom | Measurements not available | ||
| Main Level | Bedroom | 4.39 m | 3.73 m | 4.39 m x 3.73 m |
| Main Level | Bathroom | Measurements not available |
Interested?
Contact us for more information
Mike Giffin
Salesperson
7-640 Cataraqui Woods Drive
Kingston, Ontario K7P 2Y5
Korinne Peachey
Salesperson
7-640 Cataraqui Woods Drive
Kingston, Ontario K7P 2Y5













