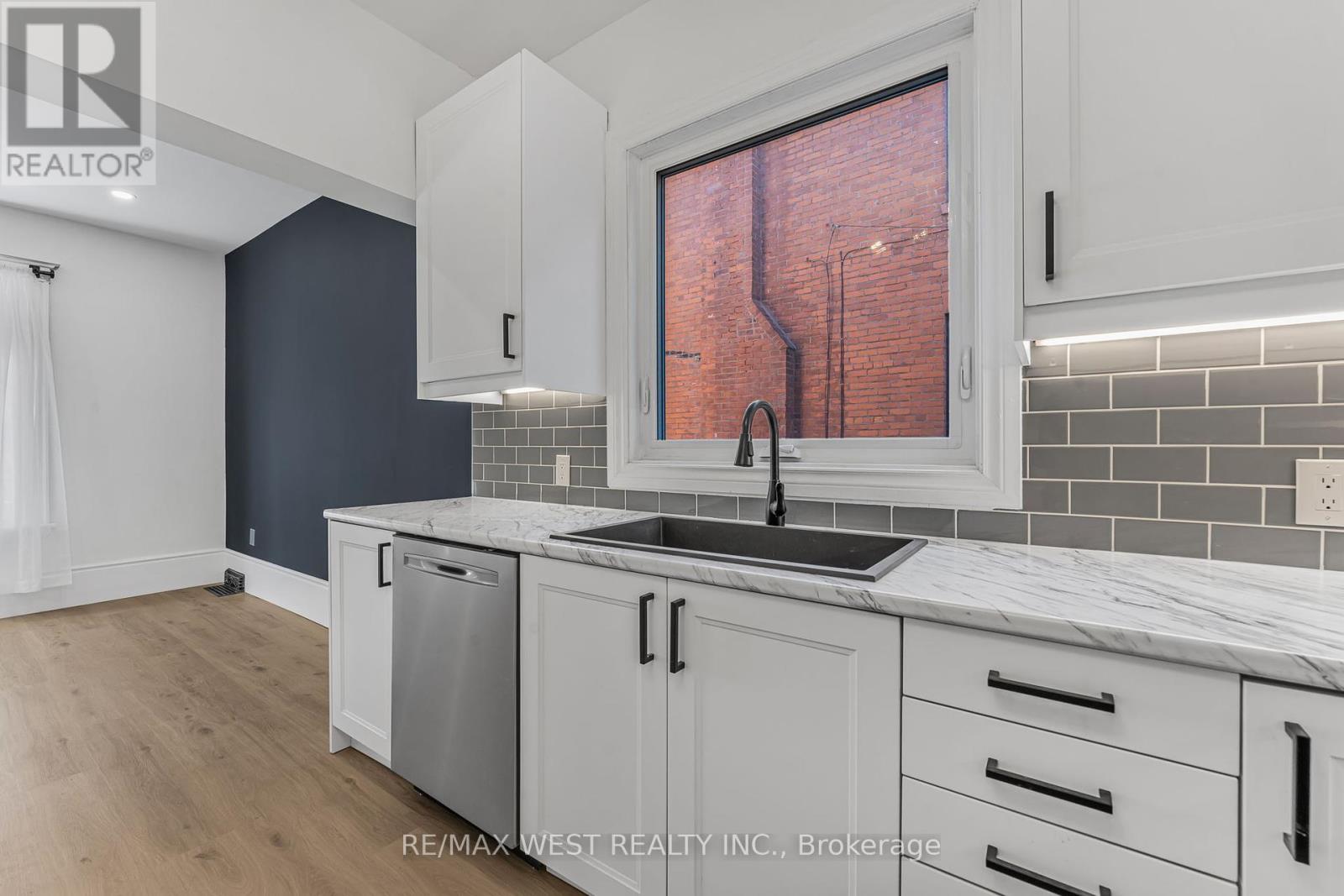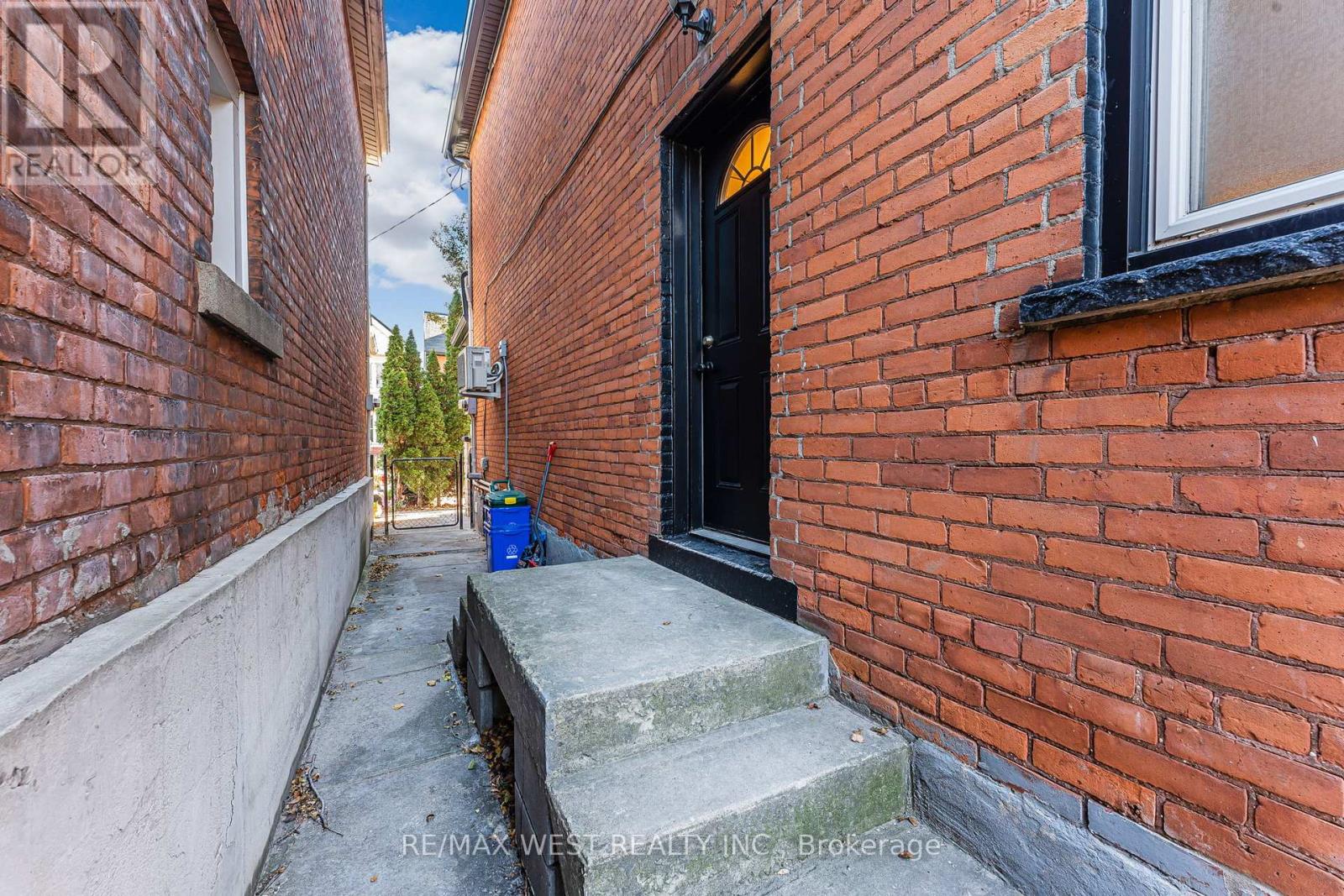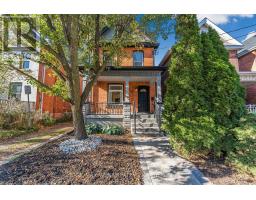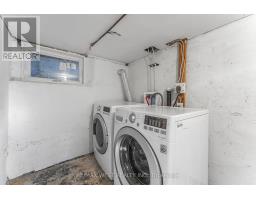57 Stirton Street Hamilton, Ontario L8L 6E7
$769,000
Welcome To 57 Stirton Street. Beautiful Classic Duplex In The Heart Of Downtown Hamilton. Situated On A Quiet Street. Very Walkable Neighbourhood, 86 Walk Score. Perfect Opportunity For Investors, Multi-generational Living And End Users Looking To Supplement Their Mortgage Payments. Live In One Unit And Rent Out The Other. Sunny Covered Front Porch. Two Car Private Parking, Separate Laundry, Separate Hydro Meters, Extensive Renovations (2022) Includes Two New Kitchens And Three New Bathrooms. Total Basement Renovation (2024) Includes Four Piece Bathroom. Luxury Vinyl Tile On Three Levels. Laminate On Third Level. Roof Shingles Replaced (2017), Freshly Painted Throughout, Most Windows Replaced (2014 - 2022). New Poured Concrete Drive. Vacant Possession. (id:50886)
Property Details
| MLS® Number | X10424946 |
| Property Type | Single Family |
| Community Name | Gibson |
| ParkingSpaceTotal | 2 |
| Structure | Porch |
Building
| BathroomTotal | 4 |
| BedroomsAboveGround | 3 |
| BedroomsTotal | 3 |
| Amenities | Separate Electricity Meters |
| Appliances | Dishwasher, Dryer, Microwave, Refrigerator, Stove, Washer, Window Coverings |
| BasementDevelopment | Finished |
| BasementType | N/a (finished) |
| CoolingType | Central Air Conditioning |
| ExteriorFinish | Brick |
| FoundationType | Block |
| HeatingFuel | Natural Gas |
| HeatingType | Forced Air |
| StoriesTotal | 3 |
| Type | Duplex |
| UtilityWater | Municipal Water |
Land
| Acreage | No |
| Sewer | Sanitary Sewer |
| SizeDepth | 77 Ft ,2 In |
| SizeFrontage | 21 Ft ,6 In |
| SizeIrregular | 21.5 X 77.21 Ft |
| SizeTotalText | 21.5 X 77.21 Ft |
Rooms
| Level | Type | Length | Width | Dimensions |
|---|---|---|---|---|
| Second Level | Living Room | 4.68 m | 3.23 m | 4.68 m x 3.23 m |
| Second Level | Dining Room | 4.68 m | 3.23 m | 4.68 m x 3.23 m |
| Second Level | Kitchen | 3.89 m | 2.72 m | 3.89 m x 2.72 m |
| Second Level | Bedroom | 3.07 m | 2.7 m | 3.07 m x 2.7 m |
| Third Level | Primary Bedroom | 5.59 m | 2.8 m | 5.59 m x 2.8 m |
| Basement | Recreational, Games Room | 5.49 m | 3.4 m | 5.49 m x 3.4 m |
| Main Level | Foyer | 4.27 m | 1.22 m | 4.27 m x 1.22 m |
| Main Level | Living Room | 3.71 m | 3.25 m | 3.71 m x 3.25 m |
| Main Level | Kitchen | 3.71 m | 3.3 m | 3.71 m x 3.3 m |
| Main Level | Bedroom | 3.4 m | 2.98 m | 3.4 m x 2.98 m |
https://www.realtor.ca/real-estate/27652182/57-stirton-street-hamilton-gibson-gibson
Interested?
Contact us for more information
Scott William Thoroski
Salesperson
2234 Bloor Street West, 104524
Toronto, Ontario M6S 1N6
Joseph E. P. Densmore
Salesperson
2234 Bloor Street West, 104524
Toronto, Ontario M6S 1N6



































































