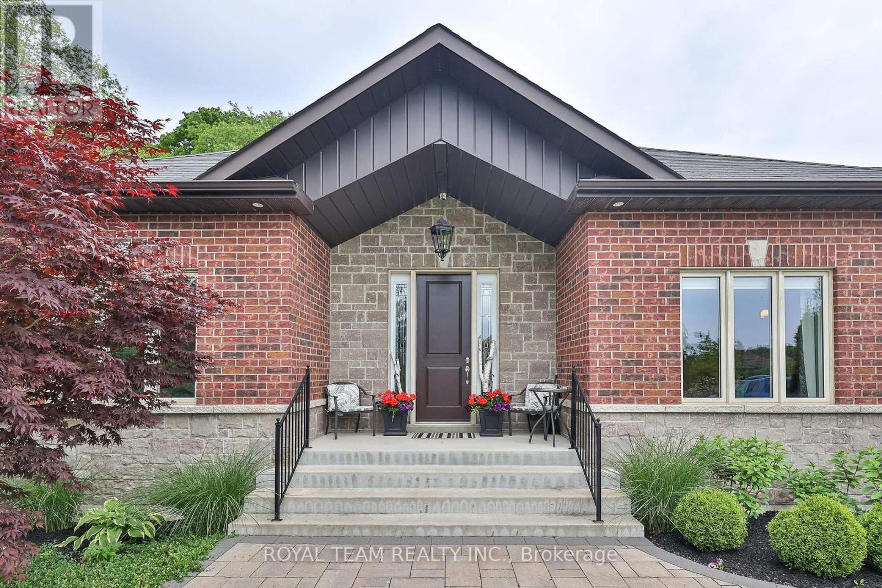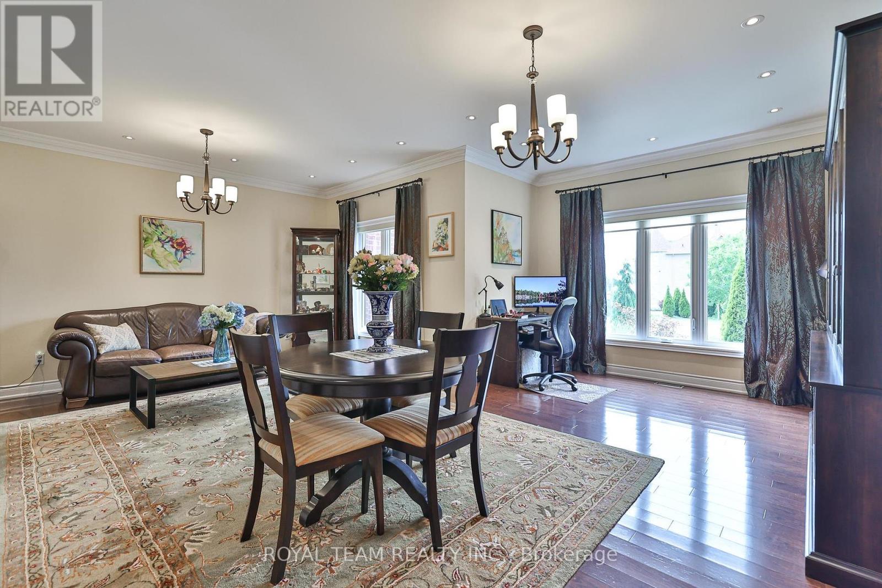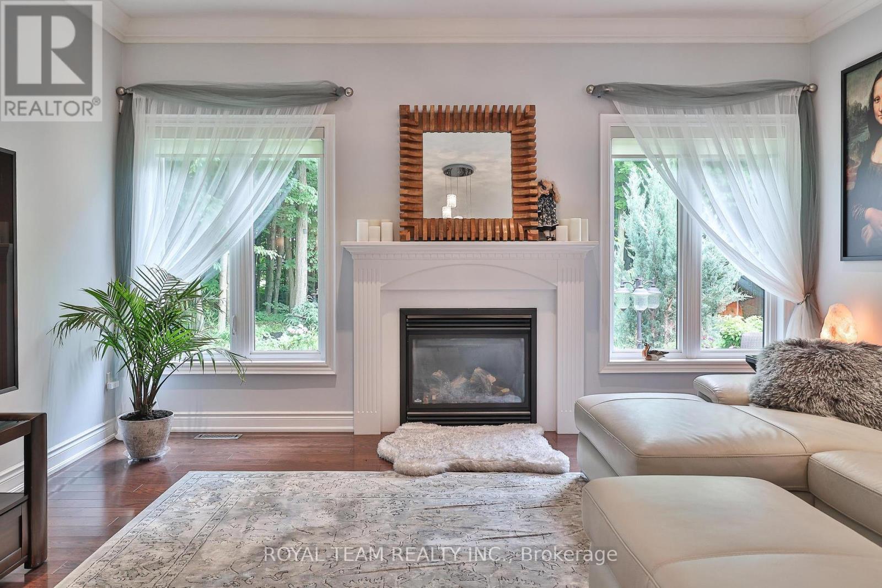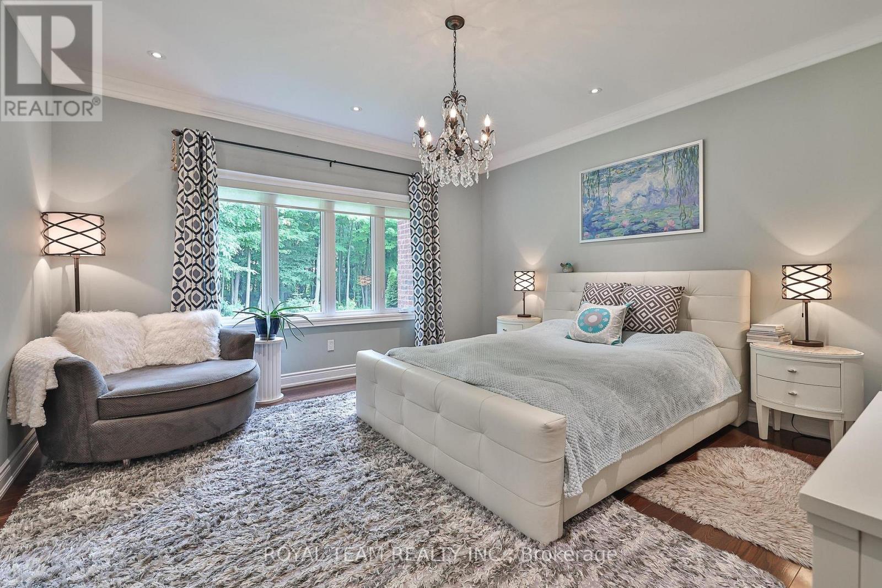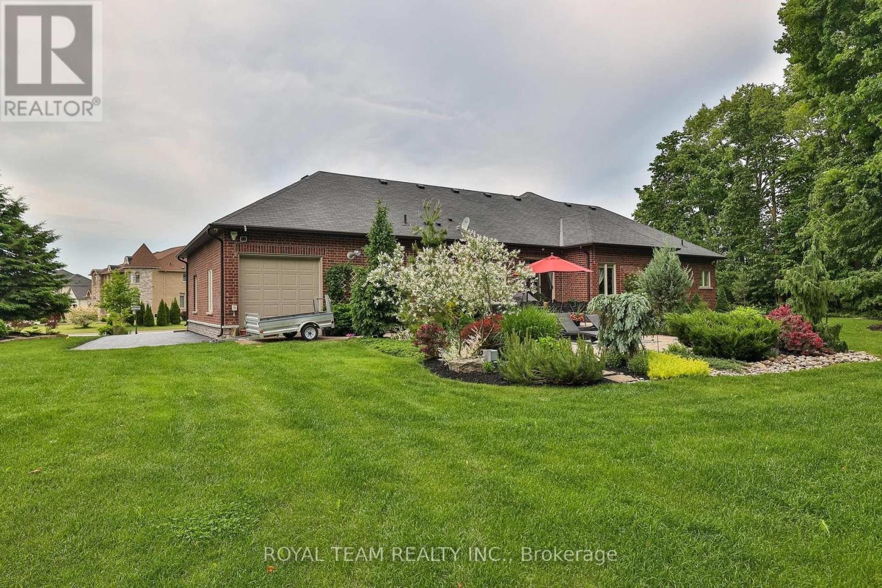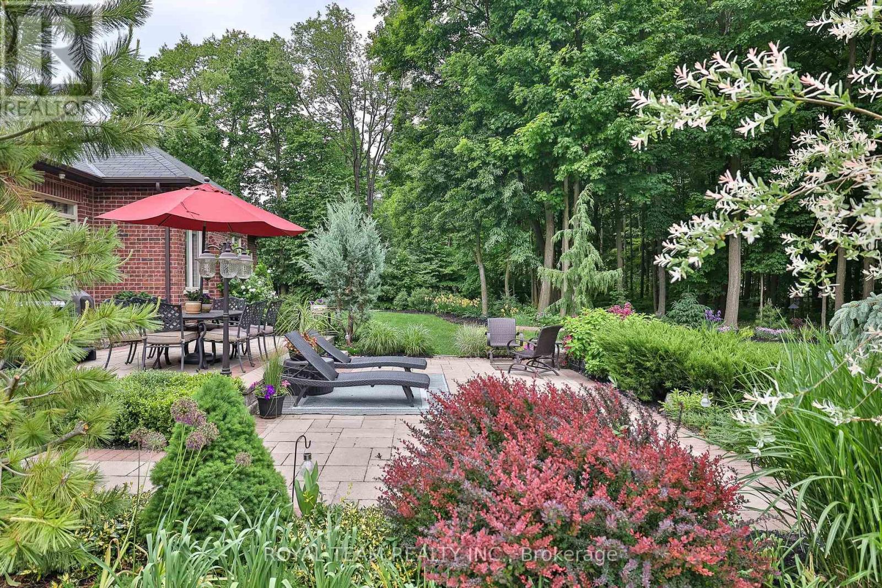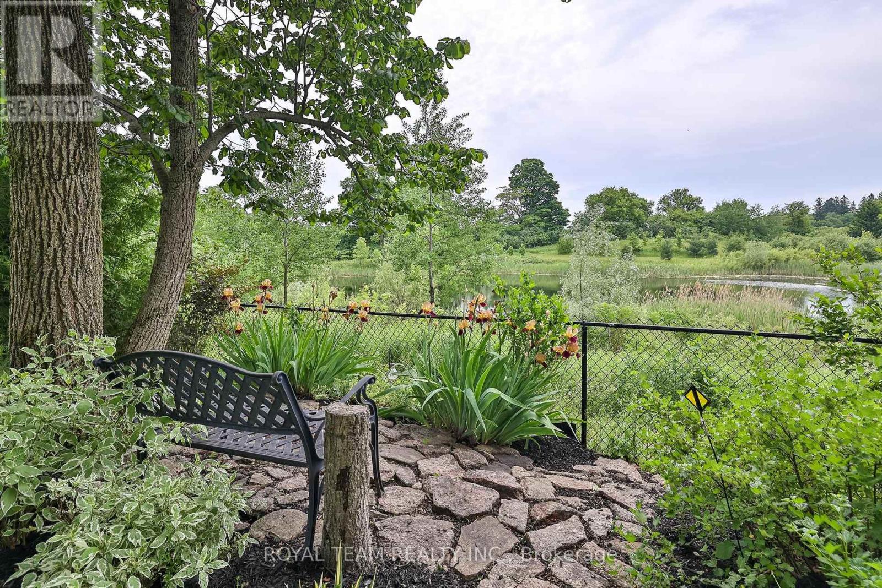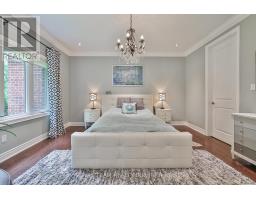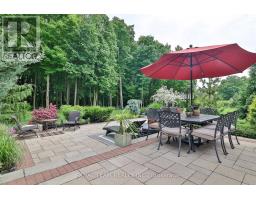57 Stonesthrow Crescent Uxbridge, Ontario L0C 1A0
$2,180,000
Welcome To This Amazing Full Of Sun 3 B/room Custom Bungalow Back To Beautiful Ravine And Pond! Freshly Painted, Well Maintained House! Real Oasis On The Backyard With Outdoor Lounge Area, 5+ Person Outdoor Hot Tub, Gas Line BBQ. 12Ft Oversized Heated Drive-through Tandem 5 Cars Garage With Oversized Doors/Additional El Panel/Many Shelves; 200 Amp Service; Sprinkler System (70 Heads/10 Zones); Security & WEMO Systems (No Contract); Osmos Water Filter System; Self Sufficient Septic Tank; Rogers And Bell Internet Available; 5 min driving to Go Station, Just 10 minutes walk to Go Transit, Community Centre, School, Restaurant, LCBO, Bakeshop,Convenience Store. **** EXTRAS **** Security & WEMO Systems (No Contract); Osmos Water Filter System; Self Sufficient Septic Tank, Drilled Well, Garage Heater, Furnace, Water Filtration System. (id:50886)
Property Details
| MLS® Number | N9514004 |
| Property Type | Single Family |
| Community Name | Rural Uxbridge |
| AmenitiesNearBy | Park |
| Features | Wooded Area, Irregular Lot Size, Ravine, Conservation/green Belt |
| ParkingSpaceTotal | 11 |
| Structure | Patio(s) |
| ViewType | View |
Building
| BathroomTotal | 3 |
| BedroomsAboveGround | 3 |
| BedroomsTotal | 3 |
| Amenities | Fireplace(s) |
| Appliances | Hot Tub, Garage Door Opener Remote(s), Central Vacuum, Dishwasher, Dryer, Refrigerator, Stove, Washer, Window Coverings |
| ArchitecturalStyle | Bungalow |
| BasementType | Full |
| ConstructionStyleAttachment | Detached |
| CoolingType | Central Air Conditioning |
| ExteriorFinish | Brick |
| FireProtection | Security System |
| FireplacePresent | Yes |
| FireplaceTotal | 1 |
| FlooringType | Tile, Hardwood |
| FoundationType | Concrete |
| HalfBathTotal | 1 |
| HeatingFuel | Natural Gas |
| HeatingType | Forced Air |
| StoriesTotal | 1 |
| SizeInterior | 1999.983 - 2499.9795 Sqft |
| Type | House |
Parking
| Attached Garage |
Land
| Acreage | Yes |
| LandAmenities | Park |
| LandscapeFeatures | Landscaped, Lawn Sprinkler |
| Sewer | Septic System |
| SizeDepth | 522 Ft ,6 In |
| SizeFrontage | 110 Ft ,7 In |
| SizeIrregular | 110.6 X 522.5 Ft ; 449.48x390.89x110.62x12.17x12.17x522.53 |
| SizeTotalText | 110.6 X 522.5 Ft ; 449.48x390.89x110.62x12.17x12.17x522.53|2 - 4.99 Acres |
| SurfaceWater | Lake/pond |
Rooms
| Level | Type | Length | Width | Dimensions |
|---|---|---|---|---|
| Main Level | Kitchen | 2.74 m | 4.26 m | 2.74 m x 4.26 m |
| Main Level | Eating Area | 3.04 m | 4.26 m | 3.04 m x 4.26 m |
| Main Level | Dining Room | 3.04 m | 4.57 m | 3.04 m x 4.57 m |
| Main Level | Living Room | 3.47 m | 6.4 m | 3.47 m x 6.4 m |
| Main Level | Family Room | 4.69 m | 5.48 m | 4.69 m x 5.48 m |
| Main Level | Primary Bedroom | 4.45 m | 5.48 m | 4.45 m x 5.48 m |
| Main Level | Bedroom 2 | 3.04 m | 3.47 m | 3.04 m x 3.47 m |
| Main Level | Bedroom 3 | 3.04 m | 3.35 m | 3.04 m x 3.35 m |
Utilities
| Cable | Available |
https://www.realtor.ca/real-estate/27588697/57-stonesthrow-crescent-uxbridge-rural-uxbridge
Interested?
Contact us for more information
Galiya Kiseleva
Salesperson
9555 Yonge St Unit 406
Richmond Hill, Ontario L4C 9M5




