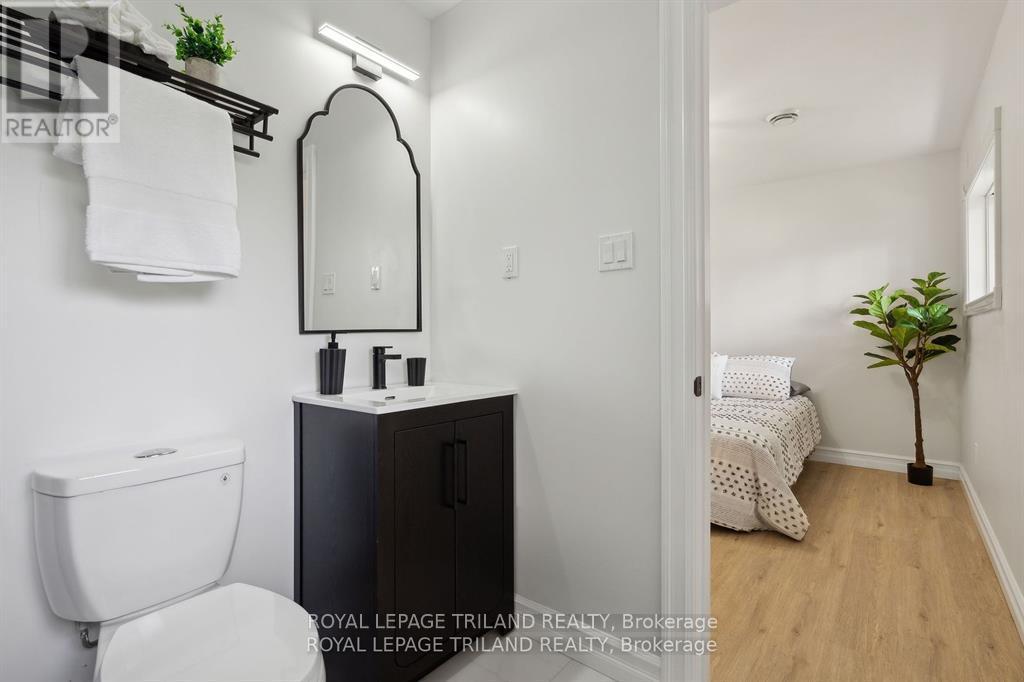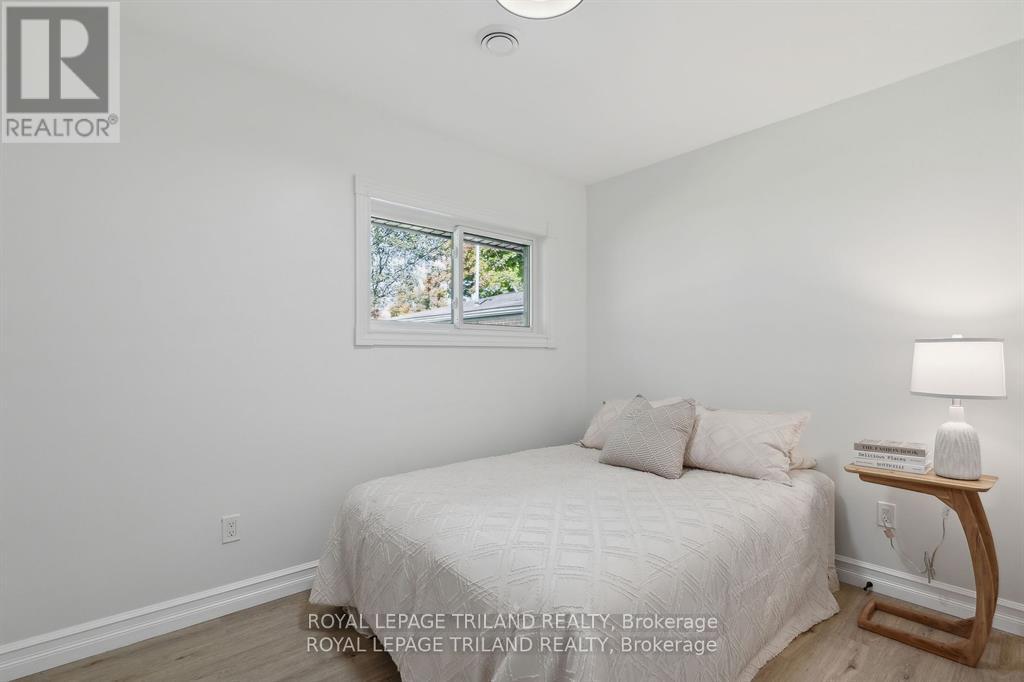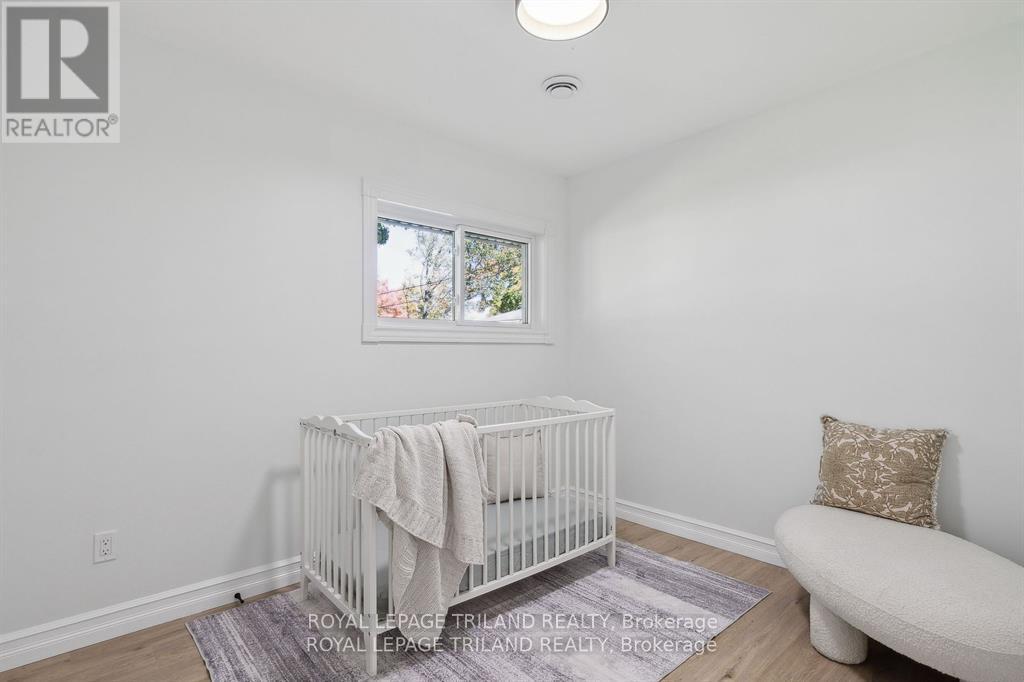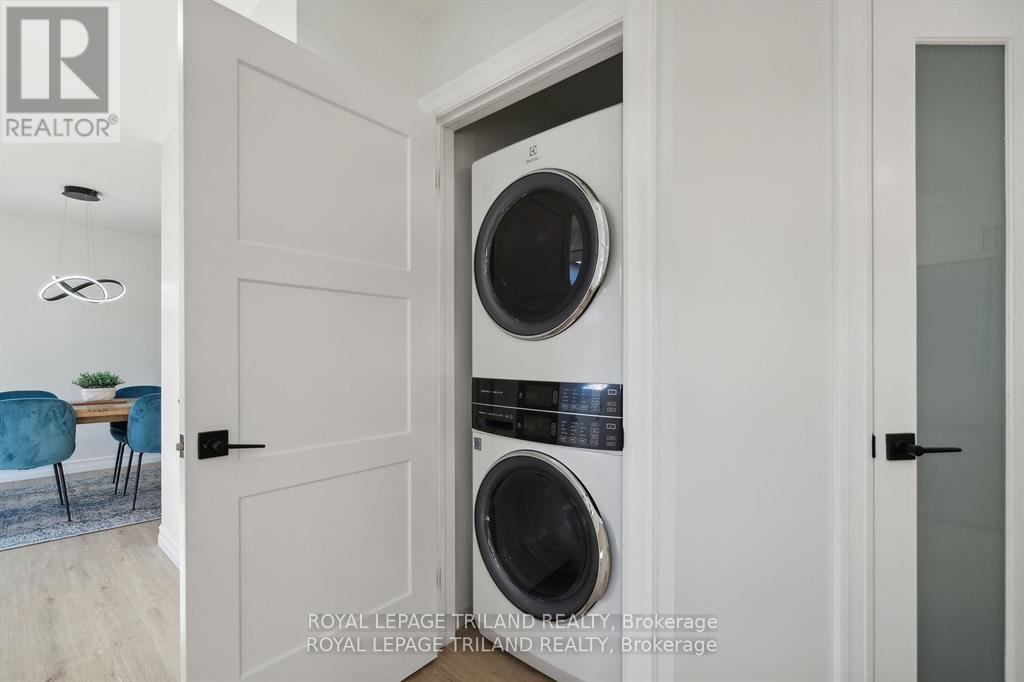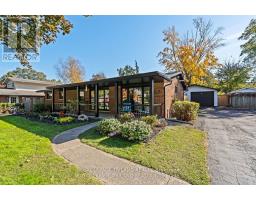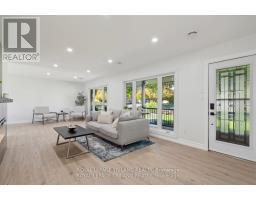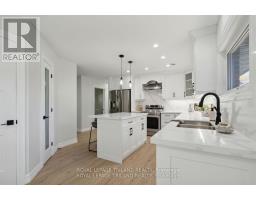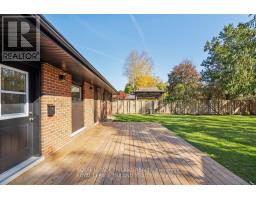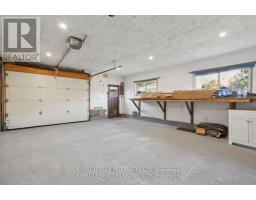57 Sunray Avenue London, Ontario N6P 1C3
$679,900
Welcome home to 57 Sunray Avenue in the charming community of Lambeth! This beautifully renovated property is ideally located close to the 401 in the south end of London, Ontario. With a complete transformation from top to bottom, this home is perfect for first-time buyers, growing families, or anyone looking for a cozy condo alternative while downsizing. Nestled in a mature, family-friendly neighborhood, you'll enjoy the inviting atmosphere and sense of community. The spacious layout is filled with natural light, creating an inviting space for both relaxation and entertaining. Don't miss out on this fantastic opportunity to make this stunning home your own! Your Dream Home Awaits! (id:50886)
Property Details
| MLS® Number | X11902834 |
| Property Type | Single Family |
| Community Name | South V |
| AmenitiesNearBy | Park, Schools |
| CommunityFeatures | Community Centre |
| EquipmentType | Water Heater - Gas |
| Features | Flat Site |
| ParkingSpaceTotal | 6 |
| RentalEquipmentType | Water Heater - Gas |
| Structure | Deck, Porch |
Building
| BathroomTotal | 2 |
| BedroomsAboveGround | 3 |
| BedroomsTotal | 3 |
| Amenities | Fireplace(s) |
| ArchitecturalStyle | Bungalow |
| ConstructionStyleAttachment | Detached |
| CoolingType | Central Air Conditioning |
| ExteriorFinish | Brick |
| FireplacePresent | Yes |
| FireplaceTotal | 1 |
| FoundationType | Poured Concrete, Slab |
| HalfBathTotal | 1 |
| HeatingFuel | Natural Gas |
| HeatingType | Forced Air |
| StoriesTotal | 1 |
| SizeInterior | 1099.9909 - 1499.9875 Sqft |
| Type | House |
| UtilityWater | Municipal Water |
Parking
| Detached Garage |
Land
| Acreage | No |
| FenceType | Fenced Yard |
| LandAmenities | Park, Schools |
| LandscapeFeatures | Landscaped |
| Sewer | Septic System |
| SizeDepth | 137 Ft ,1 In |
| SizeFrontage | 75 Ft |
| SizeIrregular | 75 X 137.1 Ft ; 75.20 X 137.19 X 75.20 X 137.34 Ft |
| SizeTotalText | 75 X 137.1 Ft ; 75.20 X 137.19 X 75.20 X 137.34 Ft|under 1/2 Acre |
| ZoningDescription | R1-10 |
Rooms
| Level | Type | Length | Width | Dimensions |
|---|---|---|---|---|
| Ground Level | Kitchen | 5.39 m | 3.65 m | 5.39 m x 3.65 m |
| Ground Level | Living Room | 8.42 m | 3.63 m | 8.42 m x 3.63 m |
| Ground Level | Dining Room | 4.56 m | 3.63 m | 4.56 m x 3.63 m |
| Ground Level | Primary Bedroom | 3.44 m | 3.55 m | 3.44 m x 3.55 m |
| Ground Level | Bedroom | 3.34 m | 2.62 m | 3.34 m x 2.62 m |
| Ground Level | Bedroom | 3.26 m | 2.62 m | 3.26 m x 2.62 m |
| Ground Level | Laundry Room | 1 m | 1 m | 1 m x 1 m |
| Ground Level | Bathroom | 2.42 m | 1.48 m | 2.42 m x 1.48 m |
| Ground Level | Bathroom | 2.42 m | 1.96 m | 2.42 m x 1.96 m |
https://www.realtor.ca/real-estate/27758136/57-sunray-avenue-london-south-v
Interested?
Contact us for more information
Stewart Blair
Broker
Jeremy Odland
Broker

















