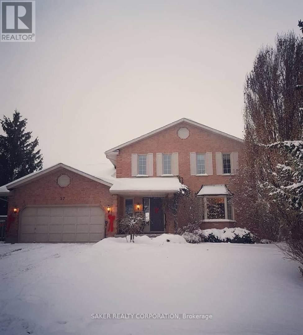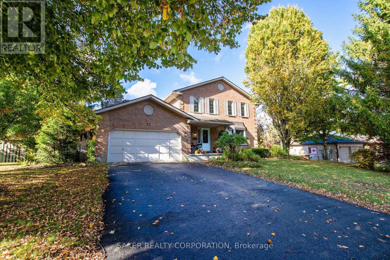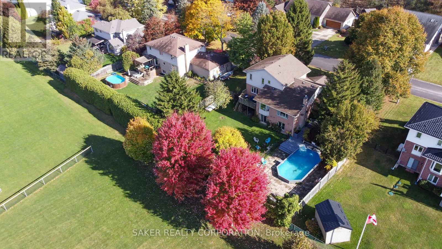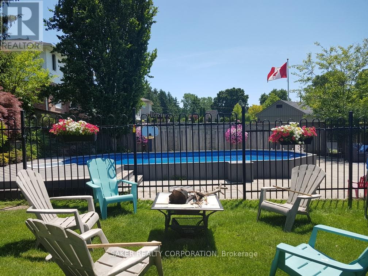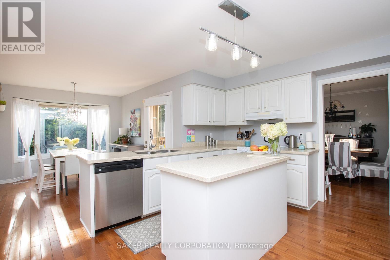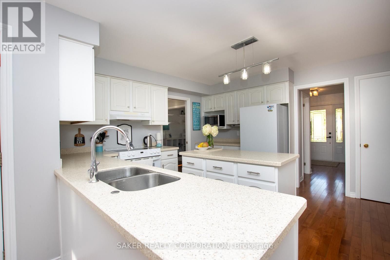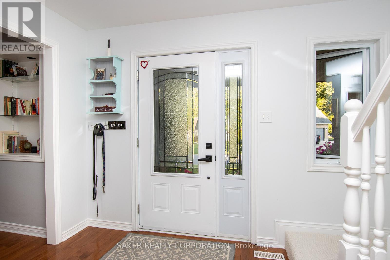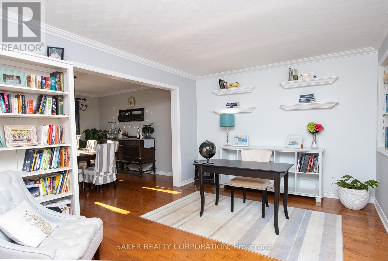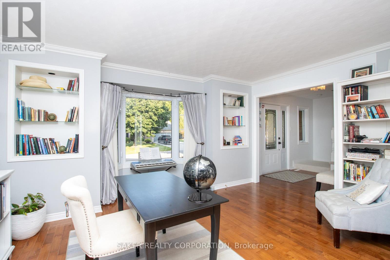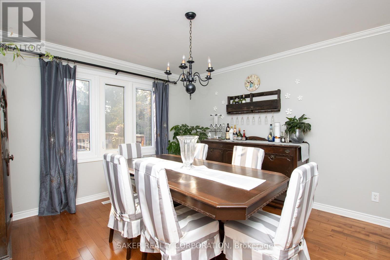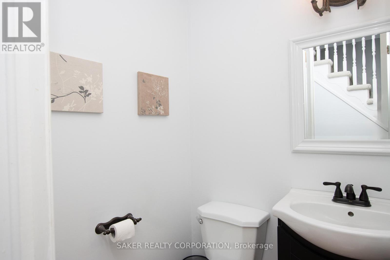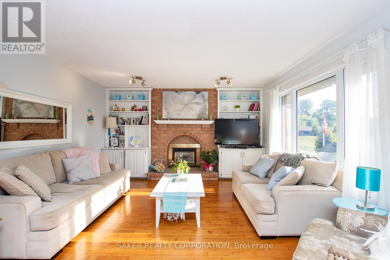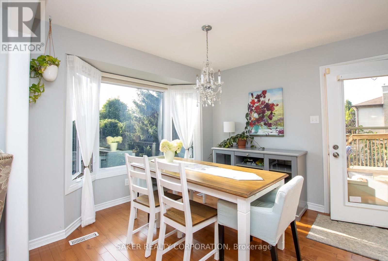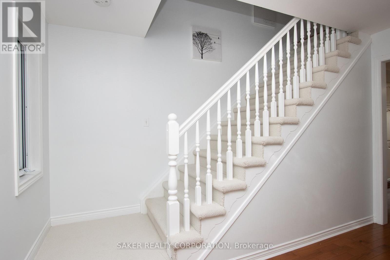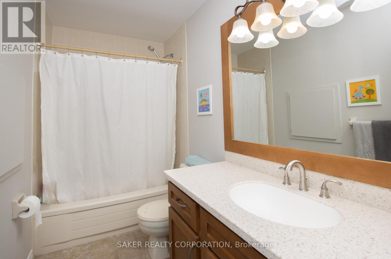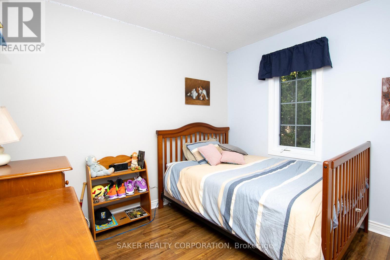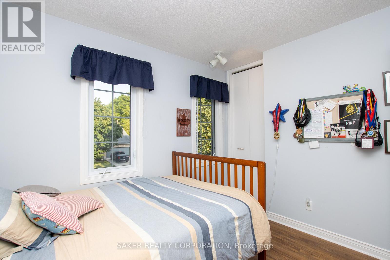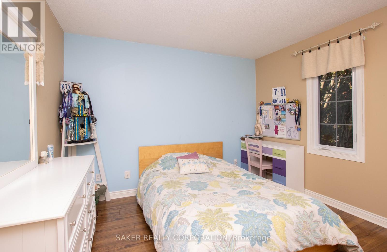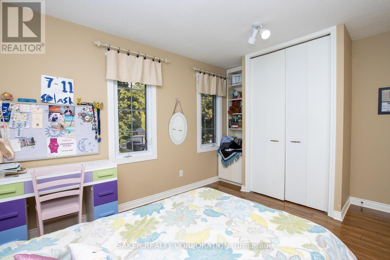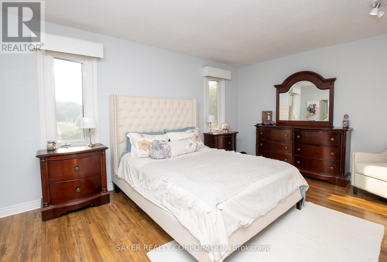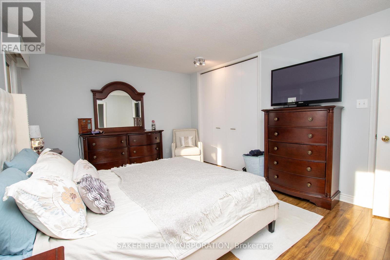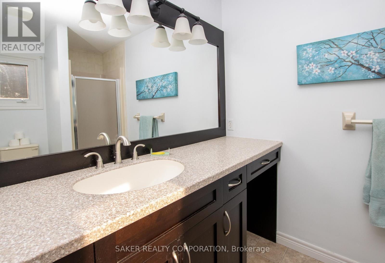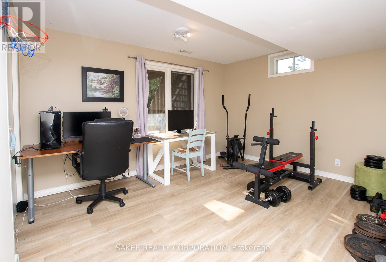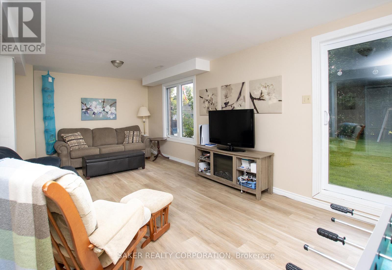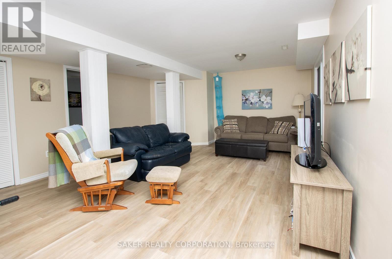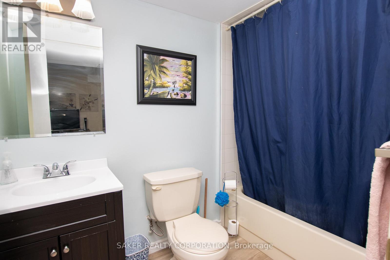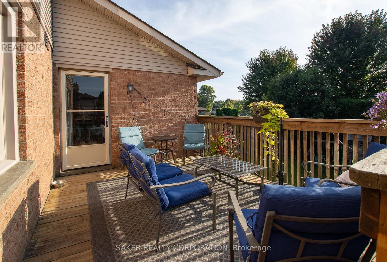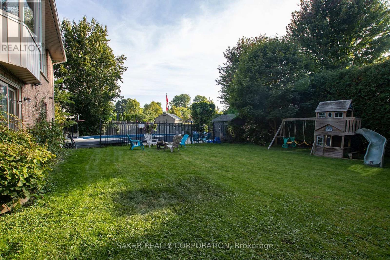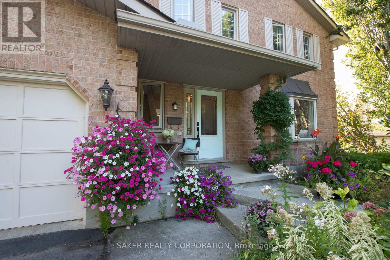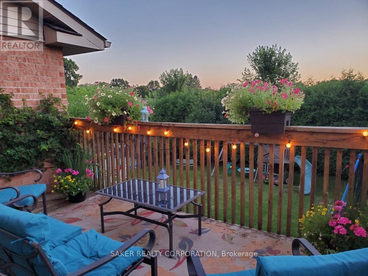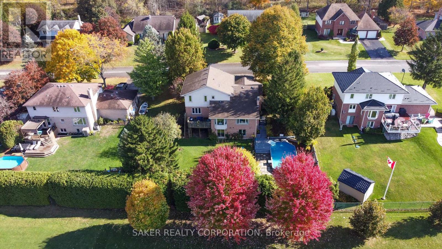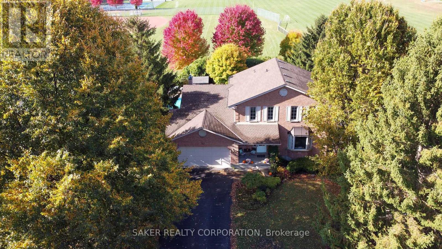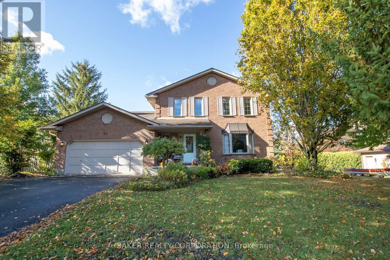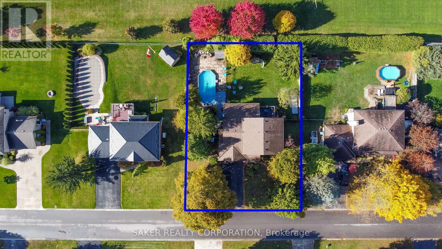57 Thames Street Middlesex Centre, Ontario N0L 1E0
$899,000
Beautiful 4 bedroom, 4 bath home in the quaint village of Delaware just 5 minutes west of London. This home is located in an established area of Delaware with mature trees, landscaped gardens and a fabulous backyard pool for entertaining. Estate sized lots line this street, surrounded by forest and backing onto greenspace and a park. This home has had many updates including shingles, new appliances including A/C, hardwood floors, fresh paint, windows, pool liner and pump. A fully renovated lower level with walkout to a large backyard. A wonderful community to raise your family with both Catholic and Public Elementary schools within walking distance. Also within walking distance are BJs Country Market, the Public Library, sports fields and skate park. This is not your average cookie cutter home, it has a lot of character and charm throughout and shows pride of ownership. Don't miss this opportunity to own a home on one of the most desired streets of town. (id:50886)
Property Details
| MLS® Number | X12413770 |
| Property Type | Single Family |
| Community Name | Delaware Town |
| Amenities Near By | Park, Schools |
| Community Features | Community Centre |
| Equipment Type | Water Heater |
| Features | Wooded Area |
| Parking Space Total | 6 |
| Pool Type | On Ground Pool |
| Rental Equipment Type | Water Heater |
| Structure | Deck, Porch, Shed |
Building
| Bathroom Total | 4 |
| Bedrooms Above Ground | 3 |
| Bedrooms Below Ground | 1 |
| Bedrooms Total | 4 |
| Age | 31 To 50 Years |
| Amenities | Fireplace(s) |
| Appliances | Water Softener, Blinds, Dishwasher, Dryer, Stove, Washer, Refrigerator |
| Basement Development | Finished |
| Basement Features | Walk Out |
| Basement Type | Full (finished) |
| Construction Style Attachment | Detached |
| Cooling Type | Central Air Conditioning |
| Exterior Finish | Brick |
| Fireplace Present | Yes |
| Fireplace Total | 1 |
| Foundation Type | Poured Concrete |
| Half Bath Total | 1 |
| Heating Fuel | Natural Gas |
| Heating Type | Forced Air |
| Stories Total | 2 |
| Size Interior | 1,500 - 2,000 Ft2 |
| Type | House |
| Utility Water | Municipal Water |
Parking
| Attached Garage | |
| Garage |
Land
| Acreage | No |
| Fence Type | Fully Fenced, Fenced Yard |
| Land Amenities | Park, Schools |
| Sewer | Septic System |
| Size Depth | 125 Ft ,4 In |
| Size Frontage | 98 Ft ,8 In |
| Size Irregular | 98.7 X 125.4 Ft |
| Size Total Text | 98.7 X 125.4 Ft |
| Zoning Description | R1 |
Rooms
| Level | Type | Length | Width | Dimensions |
|---|---|---|---|---|
| Second Level | Bedroom | 3.05 m | 3.05 m | 3.05 m x 3.05 m |
| Second Level | Bedroom 2 | 3.35 m | 3.96 m | 3.35 m x 3.96 m |
| Second Level | Primary Bedroom | 3.66 m | 4.88 m | 3.66 m x 4.88 m |
| Second Level | Bathroom | 1.83 m | 3.05 m | 1.83 m x 3.05 m |
| Second Level | Bathroom | 3.05 m | 1.52 m | 3.05 m x 1.52 m |
| Basement | Bedroom 4 | 4.88 m | 3.81 m | 4.88 m x 3.81 m |
| Basement | Bathroom | 1.52 m | 2.44 m | 1.52 m x 2.44 m |
| Basement | Recreational, Games Room | 4.57 m | 6.4 m | 4.57 m x 6.4 m |
| Basement | Cold Room | 1.52 m | 3.05 m | 1.52 m x 3.05 m |
| Main Level | Foyer | 2.29 m | 2.44 m | 2.29 m x 2.44 m |
| Main Level | Bathroom | 1.22 m | 1.37 m | 1.22 m x 1.37 m |
| Main Level | Living Room | 3.66 m | 4.57 m | 3.66 m x 4.57 m |
| Main Level | Dining Room | 3.96 m | 3.66 m | 3.96 m x 3.66 m |
| Main Level | Kitchen | 4.57 m | 4.27 m | 4.57 m x 4.27 m |
| Main Level | Eating Area | 3.35 m | 3.05 m | 3.35 m x 3.05 m |
| Main Level | Family Room | 4.88 m | 4.27 m | 4.88 m x 4.27 m |
| Main Level | Laundry Room | 2.44 m | 1.98 m | 2.44 m x 1.98 m |
| Main Level | Mud Room | 2.44 m | 1.98 m | 2.44 m x 1.98 m |
Utilities
| Cable | Installed |
| Electricity | Installed |
Contact Us
Contact us for more information
Derek Saker
Salesperson
(519) 652-2633
Steven Saker
Broker of Record
(519) 652-2633

