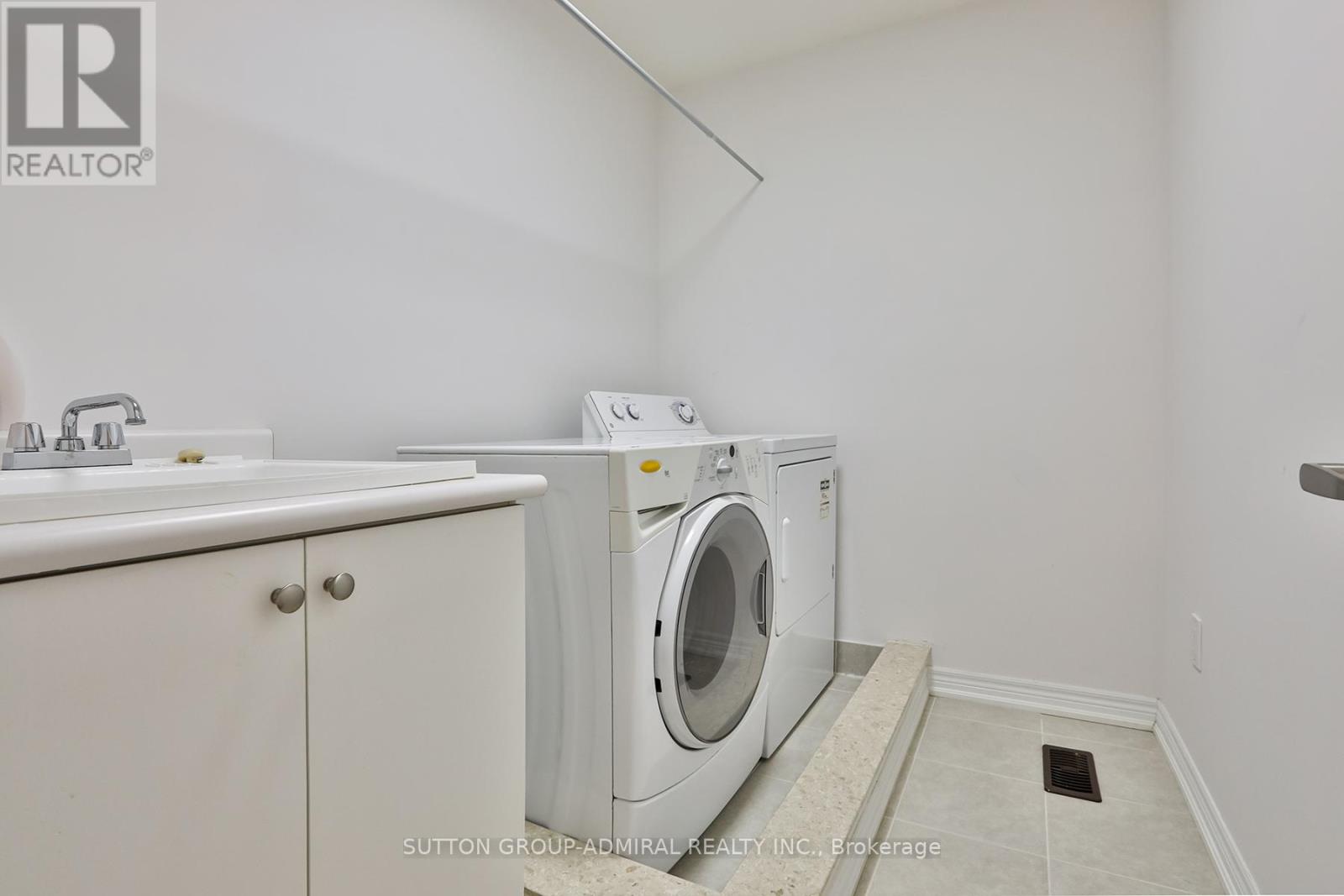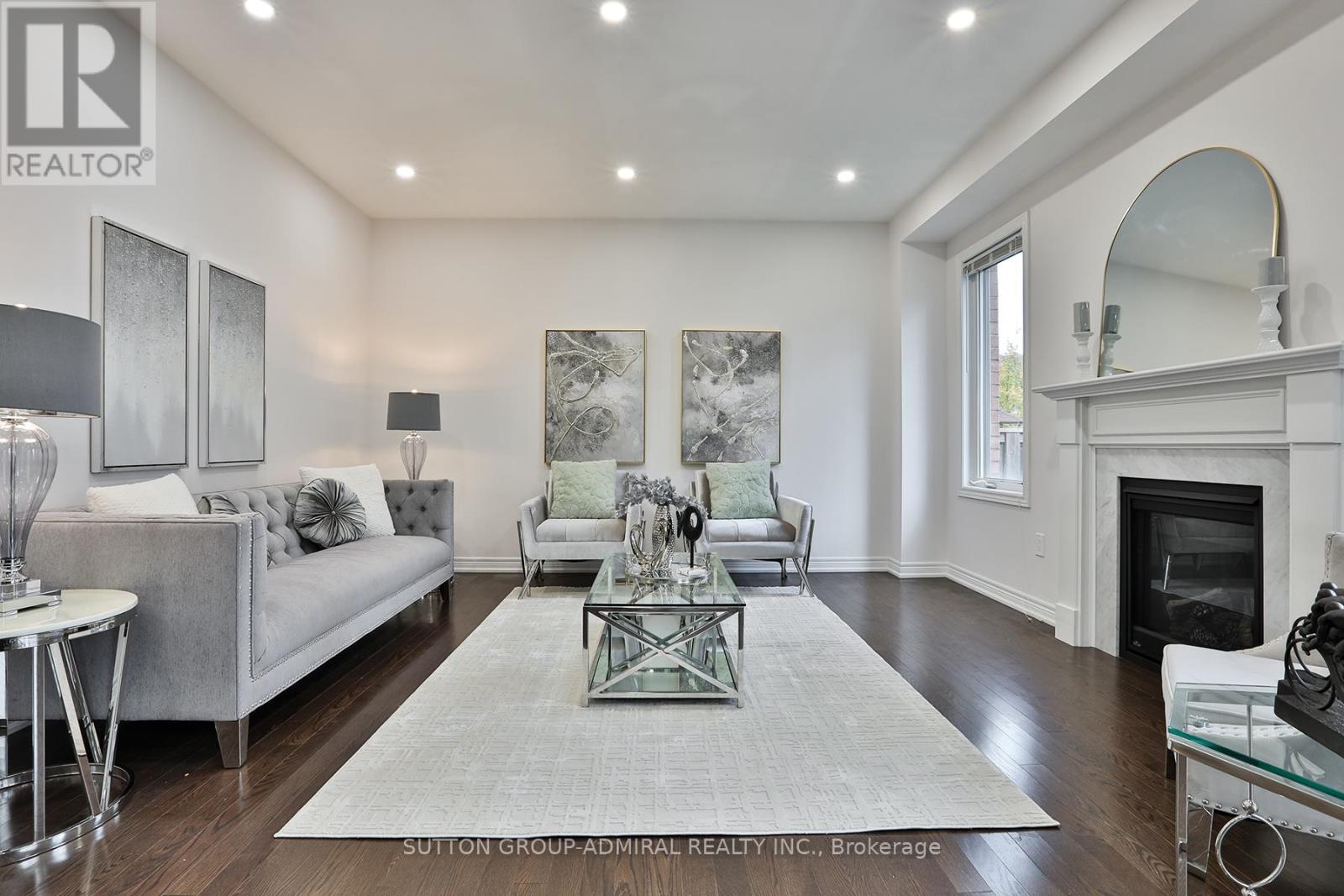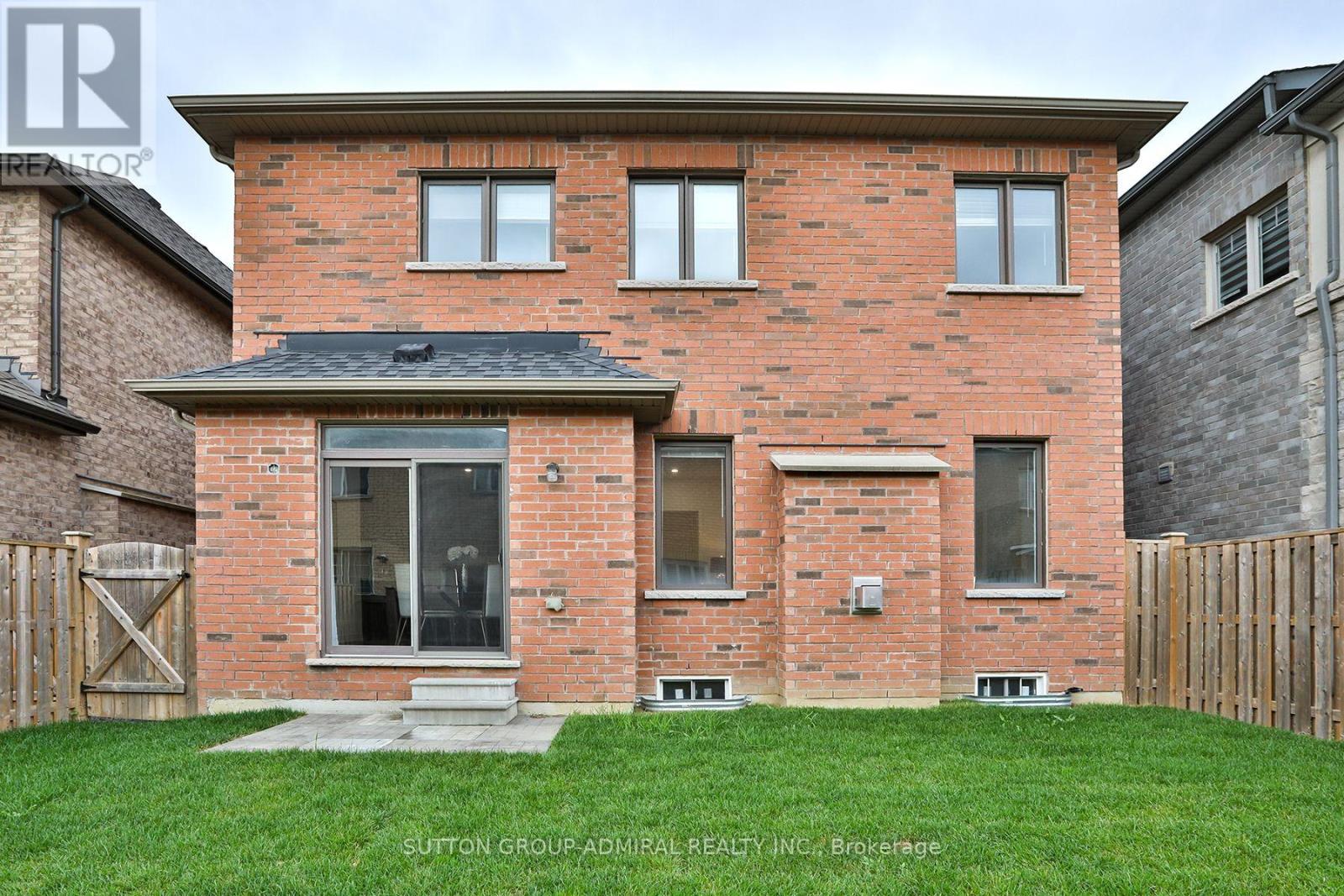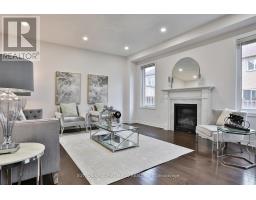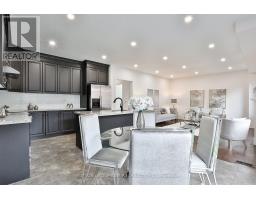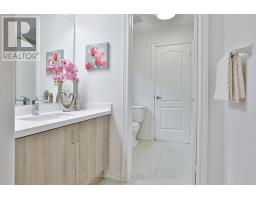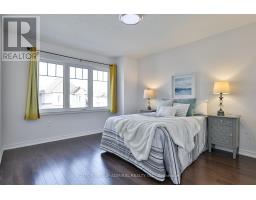57 Titus Street Markham, Ontario L6E 0T2
$1,699,900
Beautiful 4 bedroom double ensuite bedrooms, 2649 sqft detached home In The Highly Sought After Wismer Woods Community (Mingay Ave. and Major Mac.). Newly updated house with 9 Ft. ceiling on main floor, Open Concept Kitchen, Breakfast Area, Family Room, gas fireplace, Gourmet Kitchen W/ Granite Counter Tops, backsplash, Island breakfast bar. Stainless steel fridge and dishwasher. Brandnew range. Hardwood floors throughout no carpet. Gas fireplace in family room, primary Bedroom has double windows, 5-piece ensuite, glass shower, double sink, granite countertops, large walk-in closet. 2nd Bedroom has 4 piece ensuite washroom and a walk-in closet. 3rd Bedroom has double closets and its own sink + shared washroom with 4th bedroom.- 4th bedroom has walk-in closet (windows in closet) and its own sink + shared washroom with 3rd bedroom. 2nd floor laundry with side-by-side washer and dryer and a large laundry sink. New sod in the backyard and new concrete frontyard. Top ranking schools of Donald Cousens public school and Bur Oak Secondary school (ranked 15/689) (id:50886)
Property Details
| MLS® Number | N10411681 |
| Property Type | Single Family |
| Community Name | Wismer |
| ParkingSpaceTotal | 2 |
Building
| BathroomTotal | 4 |
| BedroomsAboveGround | 4 |
| BedroomsTotal | 4 |
| Amenities | Fireplace(s) |
| Appliances | Central Vacuum |
| BasementDevelopment | Unfinished |
| BasementType | Full (unfinished) |
| ConstructionStyleAttachment | Detached |
| CoolingType | Central Air Conditioning |
| ExteriorFinish | Brick, Concrete |
| FireplacePresent | Yes |
| FireplaceTotal | 1 |
| FlooringType | Tile, Hardwood |
| FoundationType | Concrete |
| HalfBathTotal | 1 |
| HeatingFuel | Natural Gas |
| HeatingType | Forced Air |
| StoriesTotal | 2 |
| SizeInterior | 2499.9795 - 2999.975 Sqft |
| Type | House |
| UtilityWater | Municipal Water |
Parking
| Garage |
Land
| Acreage | No |
| Sewer | Sanitary Sewer |
| SizeDepth | 87 Ft ,9 In |
| SizeFrontage | 36 Ft ,1 In |
| SizeIrregular | 36.1 X 87.8 Ft |
| SizeTotalText | 36.1 X 87.8 Ft|under 1/2 Acre |
Rooms
| Level | Type | Length | Width | Dimensions |
|---|---|---|---|---|
| Second Level | Primary Bedroom | 5.21 m | 3.83 m | 5.21 m x 3.83 m |
| Second Level | Bedroom 2 | 3.61 m | 3.66 m | 3.61 m x 3.66 m |
| Second Level | Bedroom 3 | 3.32 m | 3.68 m | 3.32 m x 3.68 m |
| Second Level | Bedroom 4 | 3.25 m | 3.41 m | 3.25 m x 3.41 m |
| Ground Level | Eating Area | 3.57 m | 2.61 m | 3.57 m x 2.61 m |
| Ground Level | Kitchen | 3.57 m | 3.24 m | 3.57 m x 3.24 m |
| Ground Level | Family Room | 5.04 m | 4.45 m | 5.04 m x 4.45 m |
| Ground Level | Dining Room | 5.03 m | 5.52 m | 5.03 m x 5.52 m |
| Ground Level | Living Room | 3.26 m | 5.15 m | 3.26 m x 5.15 m |
Utilities
| Cable | Installed |
| Sewer | Installed |
https://www.realtor.ca/real-estate/27625936/57-titus-street-markham-wismer-wismer
Interested?
Contact us for more information
Lincoln Lin
Salesperson
1206 Centre Street
Thornhill, Ontario L4J 3M9
Isaac Hsieh
Salesperson
1206 Centre Street
Thornhill, Ontario L4J 3M9






