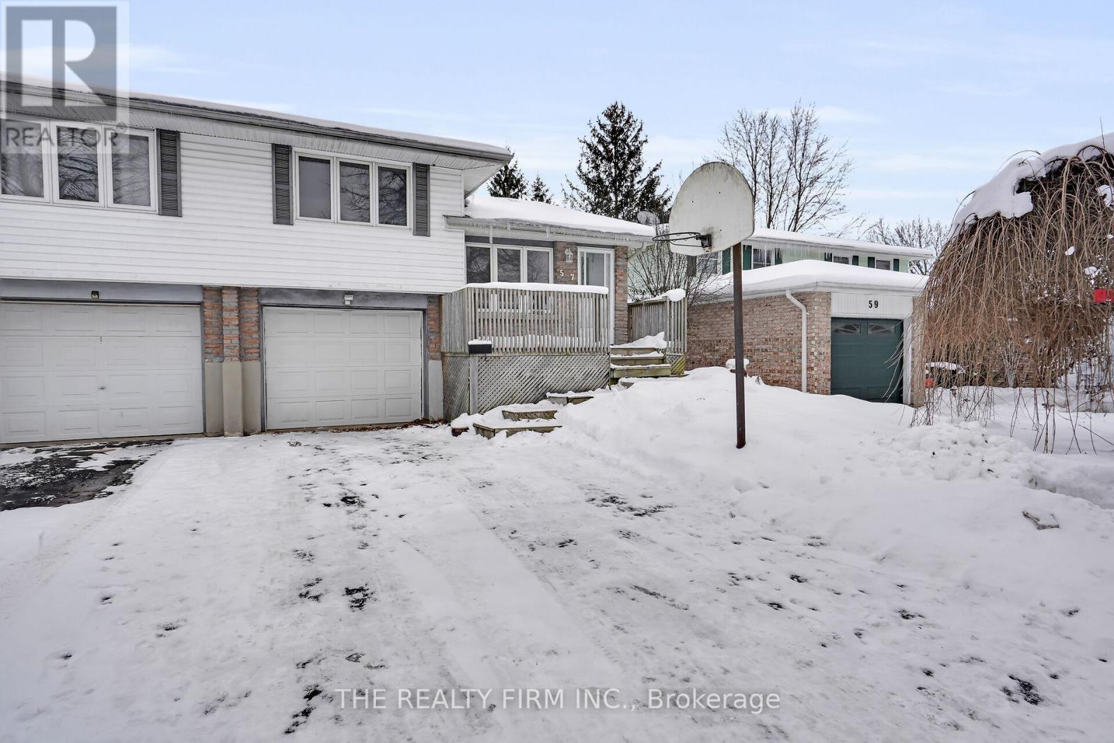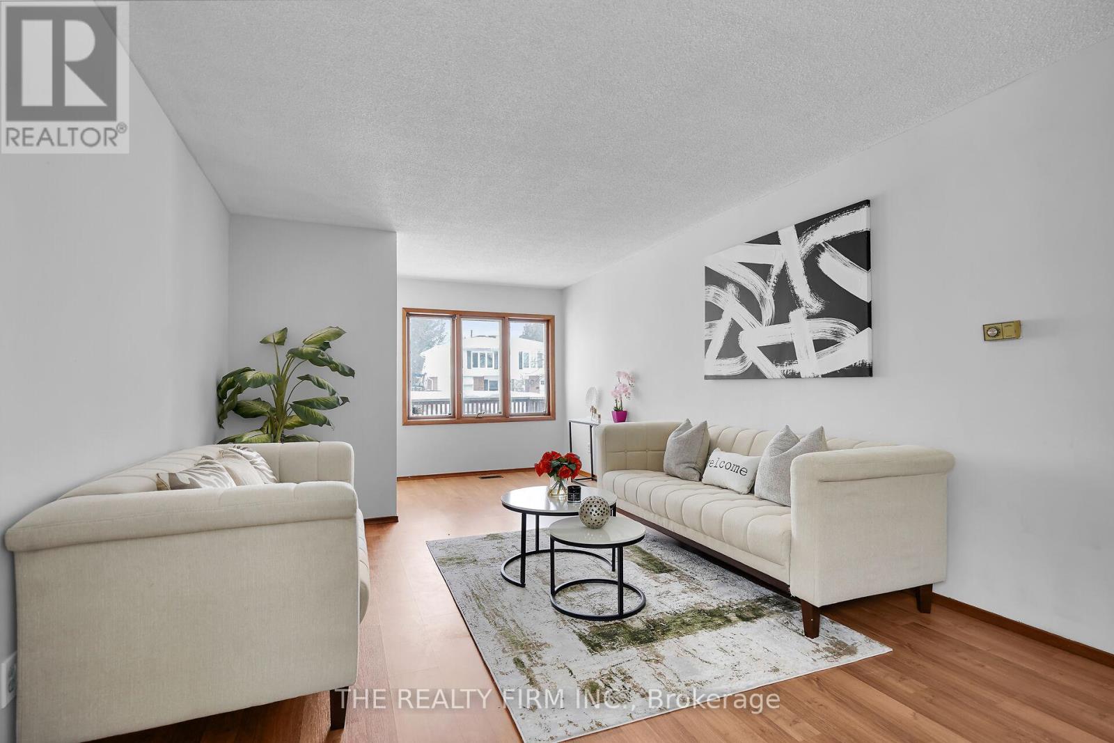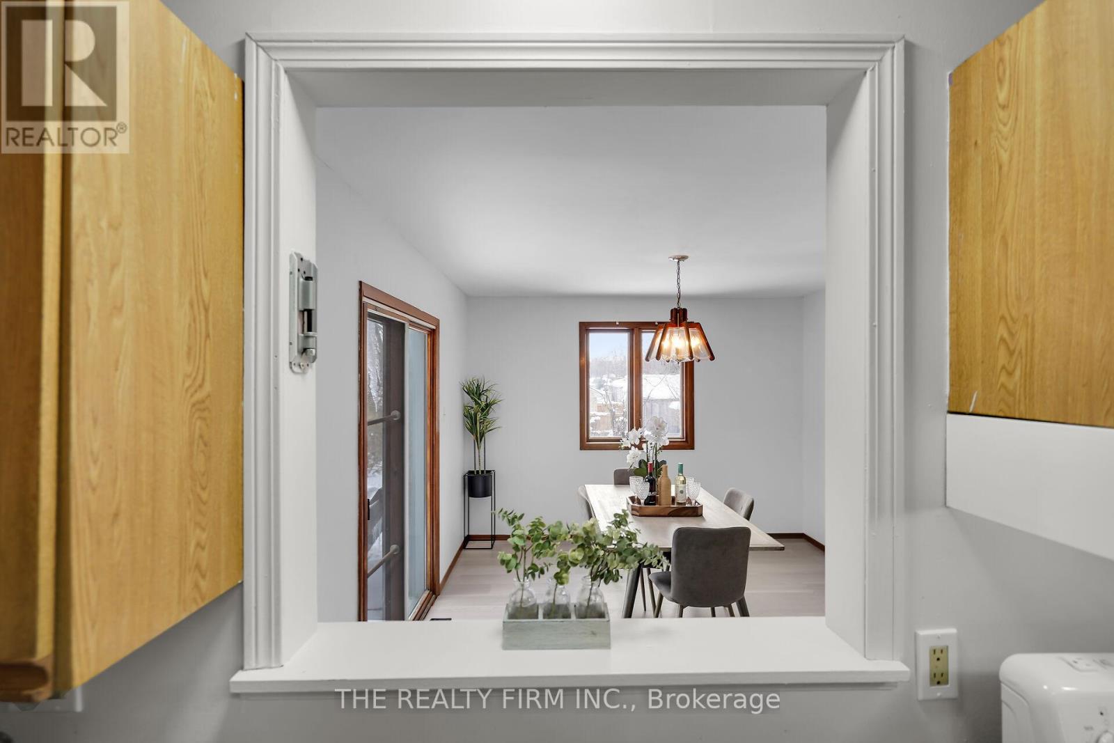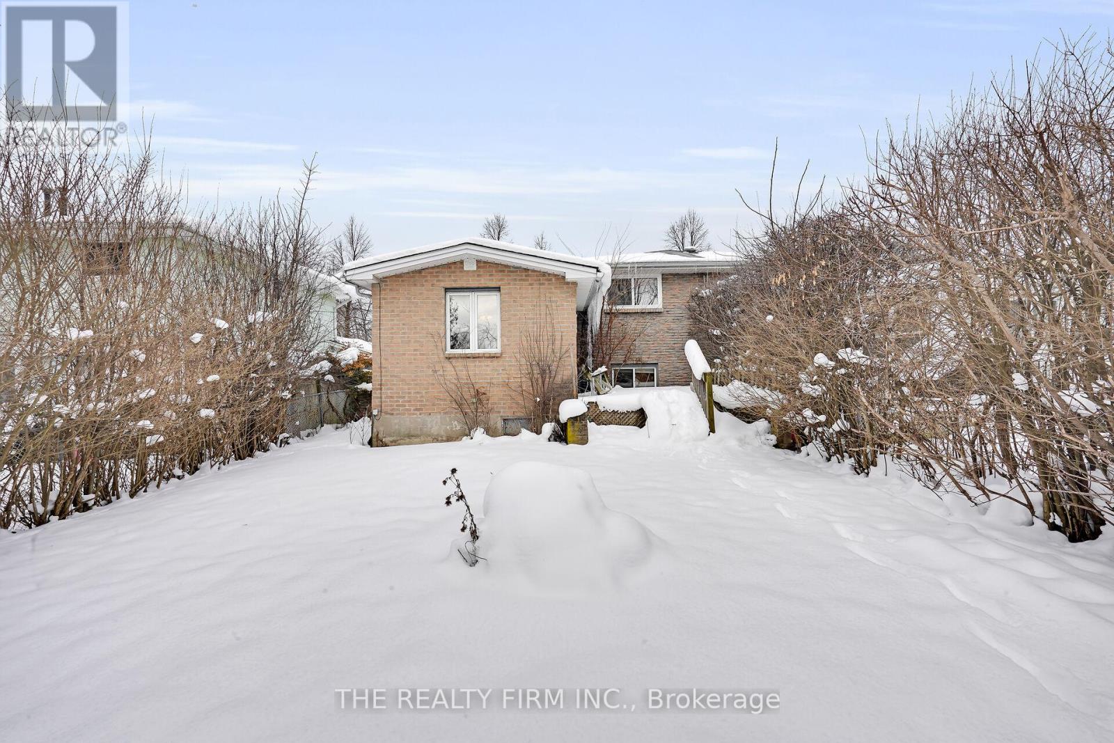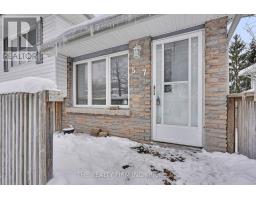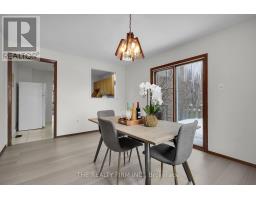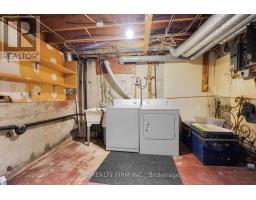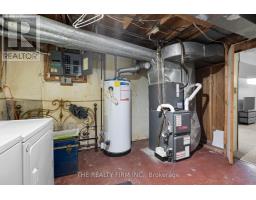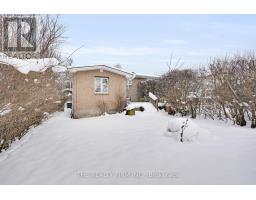57 Vincent Crescent London, Ontario N6C 4X9
$474,888
This charming 3-bedroom, 2-full-bathroom, 4-level side split semi-detached home is the perfect blend of comfort and convenience. PRICED TO SELL, Featuring a single-car attached garage, Large living room, kitchen and dining room with patio doors leading to a large yard. Ideal for families or first-time buyers or investors. Located in the sought-after Cleardale neighborhood, this home is just steps away from schools, parks, and the Highland Country Club, with all amenities close at hand. Its prime location also offers quick access to White Oaks Mall and Highway 401, making commuting a breeze. Dont miss your chance to own this beautiful property. Quick closing available. (id:50886)
Open House
This property has open houses!
2:00 pm
Ends at:4:00 pm
2:00 pm
Ends at:4:00 pm
Property Details
| MLS® Number | X11926865 |
| Property Type | Single Family |
| Community Name | South Q |
| EquipmentType | None |
| Features | Irregular Lot Size |
| ParkingSpaceTotal | 5 |
| RentalEquipmentType | None |
Building
| BathroomTotal | 2 |
| BedroomsAboveGround | 2 |
| BedroomsBelowGround | 1 |
| BedroomsTotal | 3 |
| Appliances | Dryer, Refrigerator, Stove, Washer |
| BasementDevelopment | Finished |
| BasementType | Full (finished) |
| ConstructionStyleAttachment | Semi-detached |
| ConstructionStyleSplitLevel | Sidesplit |
| CoolingType | Central Air Conditioning |
| ExteriorFinish | Brick, Vinyl Siding |
| FoundationType | Concrete |
| HeatingFuel | Natural Gas |
| HeatingType | Forced Air |
| SizeInterior | 1099.9909 - 1499.9875 Sqft |
| Type | House |
| UtilityWater | Municipal Water |
Parking
| Attached Garage |
Land
| Acreage | No |
| Sewer | Sanitary Sewer |
| SizeDepth | 120 Ft |
| SizeFrontage | 31 Ft ,6 In |
| SizeIrregular | 31.5 X 120 Ft |
| SizeTotalText | 31.5 X 120 Ft|under 1/2 Acre |
| ZoningDescription | R2-3 |
Rooms
| Level | Type | Length | Width | Dimensions |
|---|---|---|---|---|
| Second Level | Bathroom | 4 m | 1.5 m | 4 m x 1.5 m |
| Second Level | Primary Bedroom | 3.65 m | 4.32 m | 3.65 m x 4.32 m |
| Second Level | Bedroom 2 | 3.65 m | 4.32 m | 3.65 m x 4.32 m |
| Third Level | Bedroom 3 | 3.58 m | 2.73 m | 3.58 m x 2.73 m |
| Third Level | Bathroom | 2.4 m | 2.1 m | 2.4 m x 2.1 m |
| Basement | Recreational, Games Room | 3.44 m | 7.1 m | 3.44 m x 7.1 m |
| Basement | Laundry Room | 3.44 m | 3.81 m | 3.44 m x 3.81 m |
| Main Level | Living Room | 3.51 m | 8.33 m | 3.51 m x 8.33 m |
| Main Level | Kitchen | 3.35 m | 2.82 m | 3.35 m x 2.82 m |
| Main Level | Dining Room | 3.35 m | 4.18 m | 3.35 m x 4.18 m |
https://www.realtor.ca/real-estate/27809736/57-vincent-crescent-london-south-q
Interested?
Contact us for more information
Myla Theresa George
Salesperson
Angee George
Salesperson



