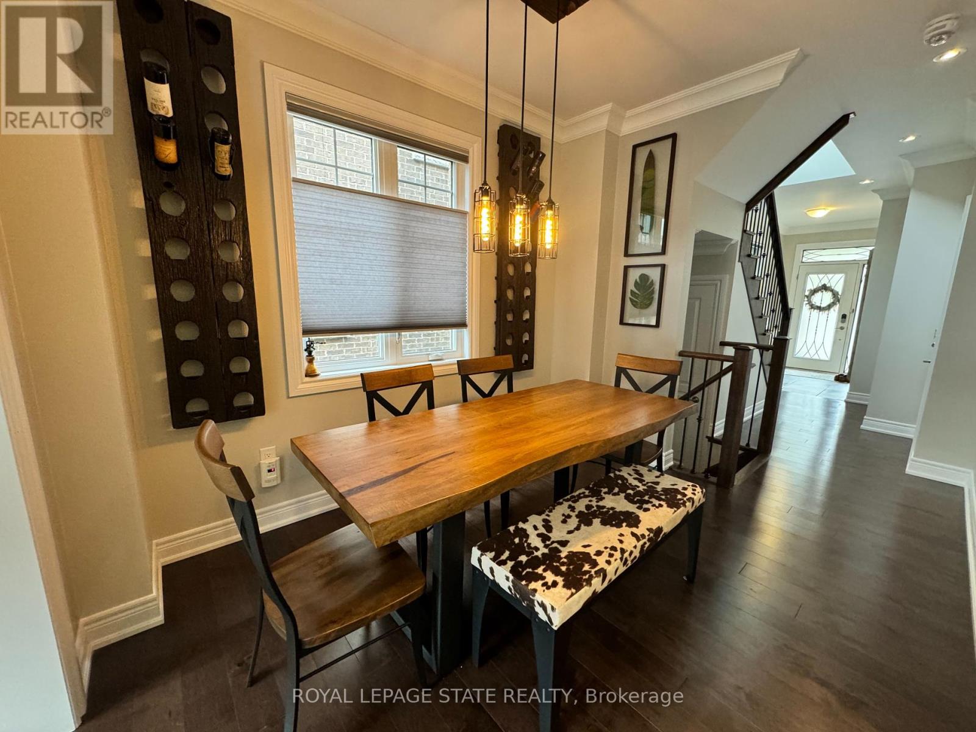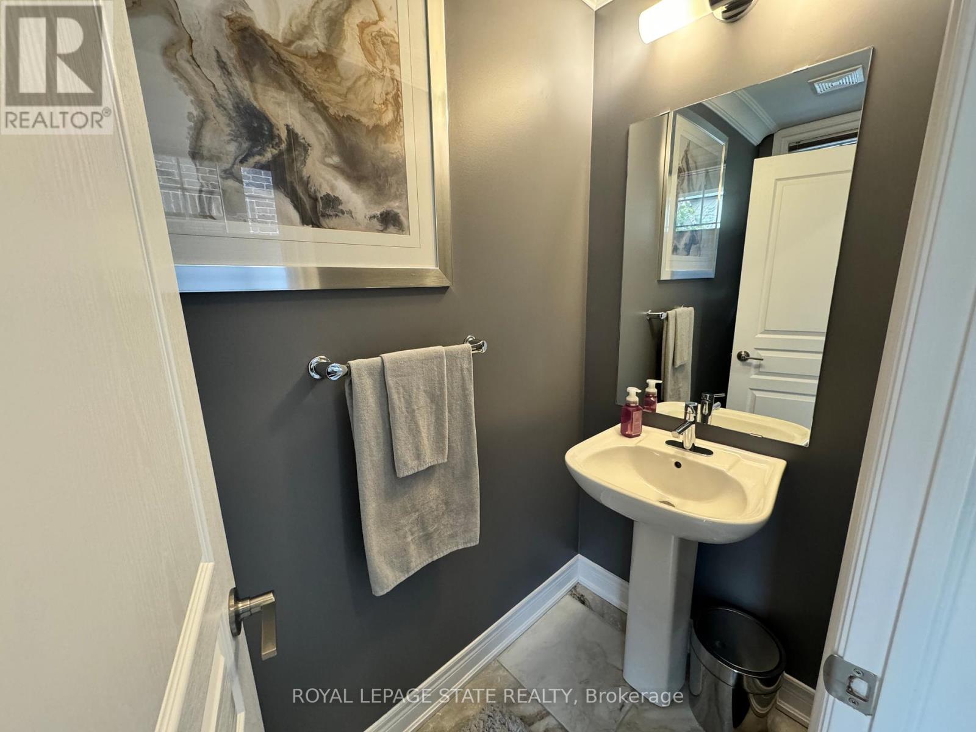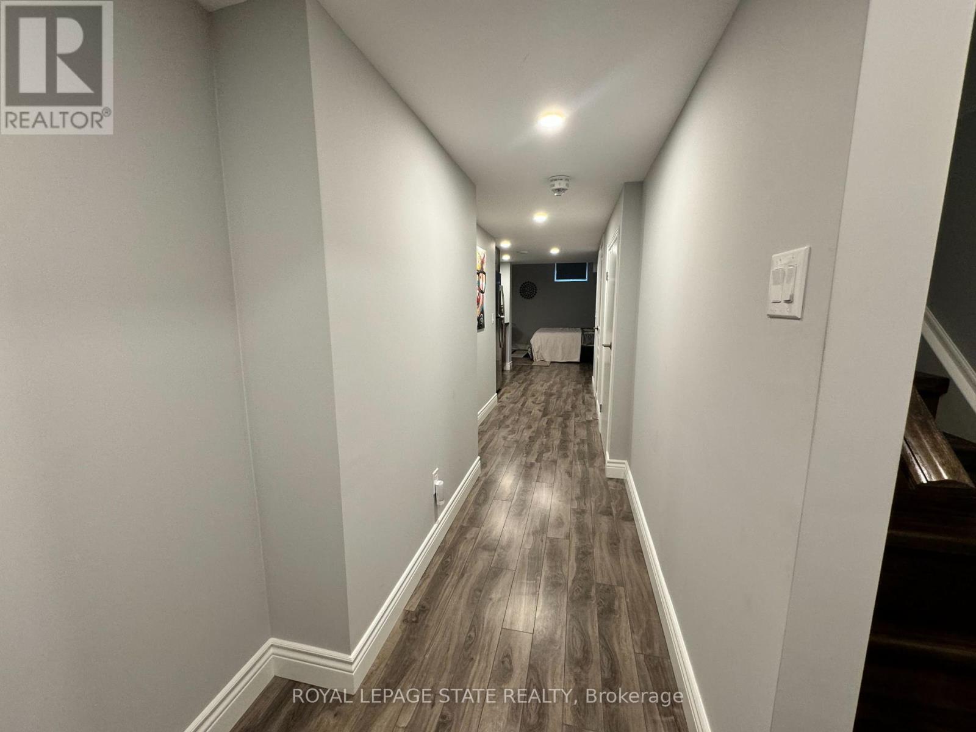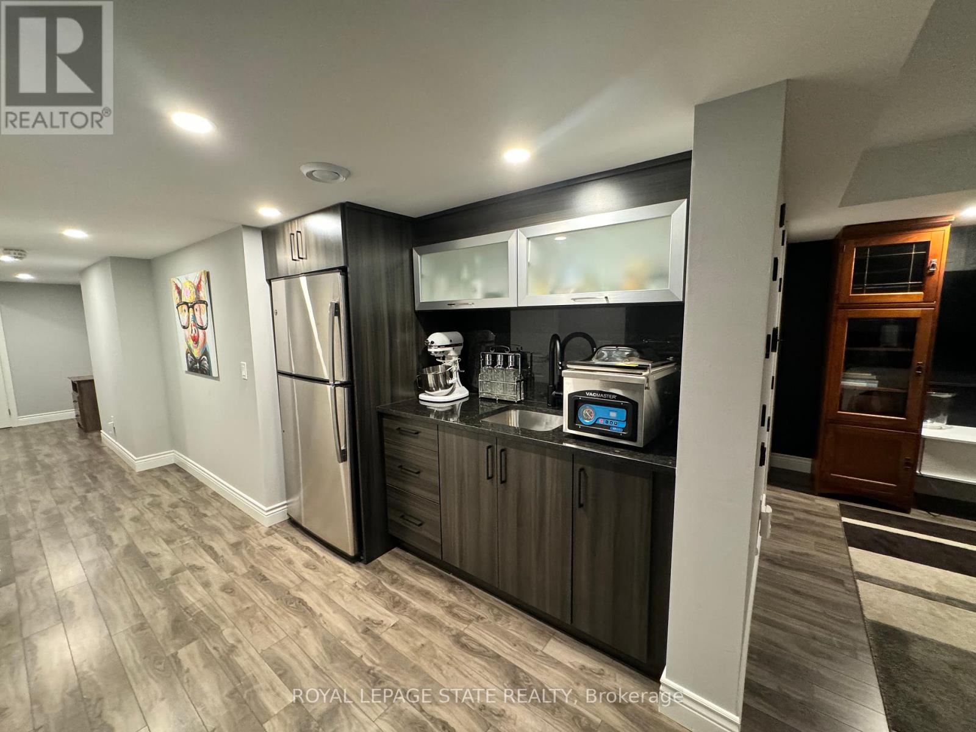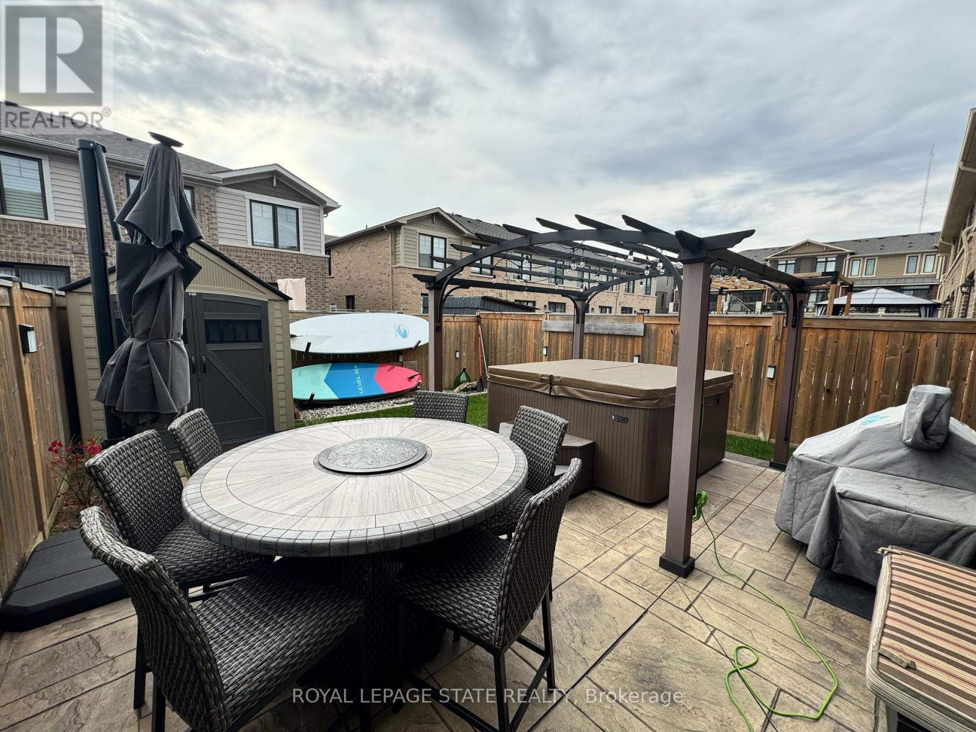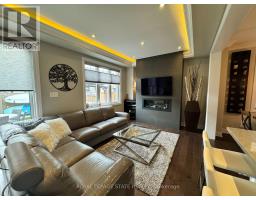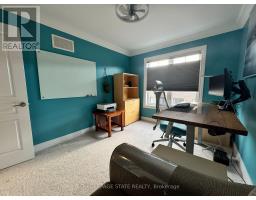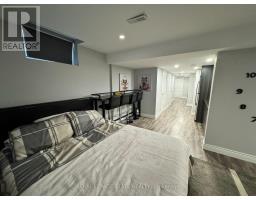57 Waterview Lane Grimsby, Ontario L3M 0H2
$3,400 Monthly
Welcome to this stunning 3-bedroom, 4-bathroom end-unit townhouse at 57 Waterview Lane, located in the highly sought-after Grimsby on the Lake. Just steps from Lake Ontario and the beach, this home offers lakeside living at its finest. Inside, you'll find a spacious and modern layout, featuring a gorgeous kitchen with high-end appliances, stylish cabinetry, and an island perfect for entertaining. The finished basement provides additional living space, ideal for a family room, home office, or gym. As an end unit, this townhouse enjoys enhanced privacy and abundant natural light throughout. With meticulous attention to detail, high-quality finishes, and an unbeatable location seconds from the lake and waterfront trails, this home is perfect for anyone looking to enjoy nature while being close to shopping, dining, and major highways. (id:50886)
Property Details
| MLS® Number | X10406528 |
| Property Type | Single Family |
| Community Name | 540 - Grimsby Beach |
| AmenitiesNearBy | Park, Schools |
| CommunityFeatures | School Bus |
| ParkingSpaceTotal | 2 |
Building
| BathroomTotal | 4 |
| BedroomsAboveGround | 3 |
| BedroomsTotal | 3 |
| Amenities | Fireplace(s) |
| Appliances | Dishwasher, Dryer, Microwave, Refrigerator, Stove, Washer |
| BasementDevelopment | Finished |
| BasementType | Full (finished) |
| ConstructionStyleAttachment | Attached |
| CoolingType | Central Air Conditioning |
| ExteriorFinish | Brick, Vinyl Siding |
| FireplacePresent | Yes |
| FireplaceTotal | 1 |
| FlooringType | Hardwood |
| FoundationType | Poured Concrete |
| HalfBathTotal | 2 |
| HeatingFuel | Natural Gas |
| HeatingType | Forced Air |
| StoriesTotal | 2 |
| SizeInterior | 1499.9875 - 1999.983 Sqft |
| Type | Row / Townhouse |
| UtilityWater | Municipal Water |
Parking
| Attached Garage | |
| Inside Entry |
Land
| Acreage | No |
| FenceType | Fenced Yard |
| LandAmenities | Park, Schools |
| Sewer | Sanitary Sewer |
| SurfaceWater | Lake/pond |
Rooms
| Level | Type | Length | Width | Dimensions |
|---|---|---|---|---|
| Second Level | Primary Bedroom | 4.29 m | 4.29 m | 4.29 m x 4.29 m |
| Second Level | Bedroom | 2.84 m | 3.61 m | 2.84 m x 3.61 m |
| Second Level | Bedroom | 3.61 m | 2.87 m | 3.61 m x 2.87 m |
| Basement | Recreational, Games Room | 5.61 m | 4.44 m | 5.61 m x 4.44 m |
| Basement | Other | Measurements not available | ||
| Main Level | Living Room | 5.87 m | 3.23 m | 5.87 m x 3.23 m |
| Main Level | Kitchen | 3.17 m | 2.79 m | 3.17 m x 2.79 m |
| Main Level | Dining Room | 3.28 m | 2.62 m | 3.28 m x 2.62 m |
Interested?
Contact us for more information
E. Martin Mazza
Salesperson
115 Highway 8 #102
Stoney Creek, Ontario L8G 1C1






