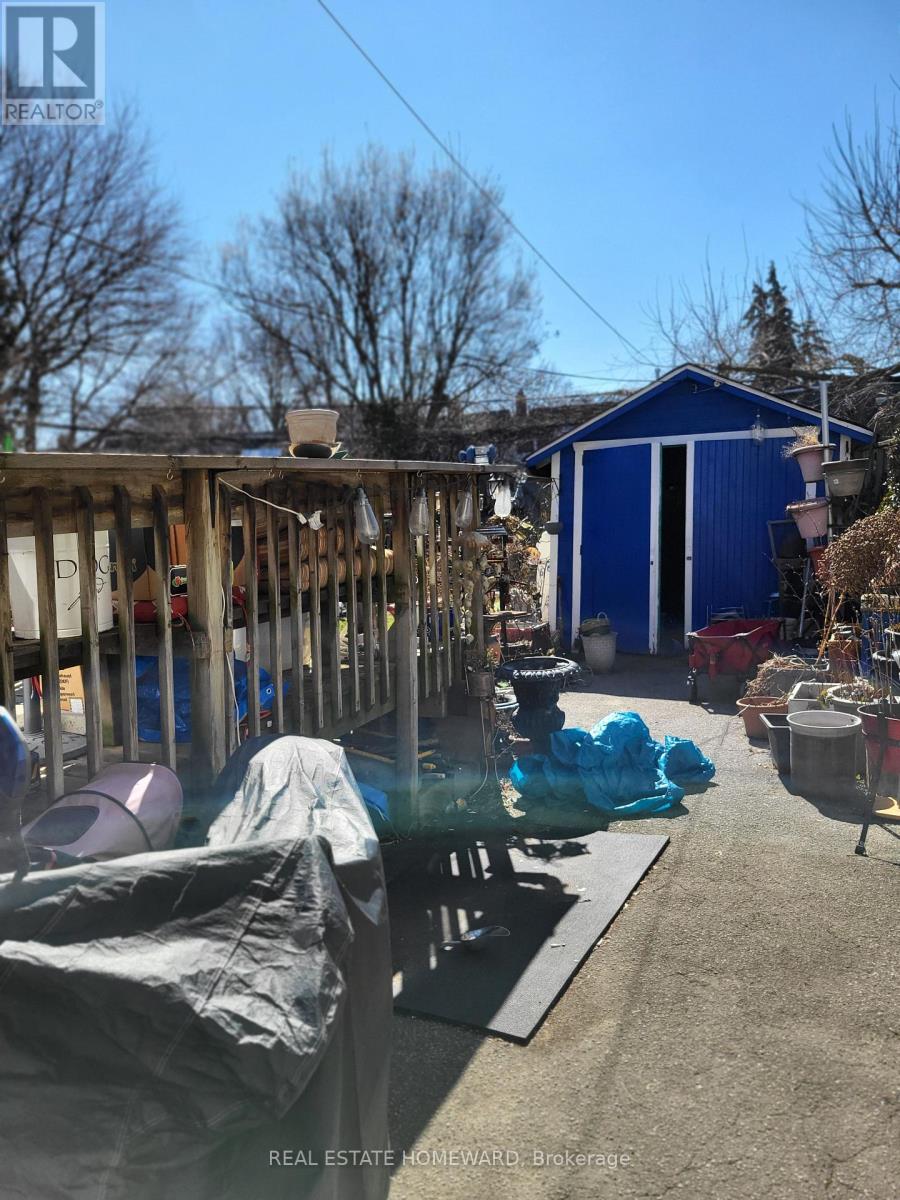57 Westwood Avenue Toronto, Ontario M4K 2A7
3 Bedroom
1 Bathroom
1,500 - 2,000 ft2
Radiant Heat
$1,099,000
Detached home on large lot (30 feet x 110feet) with private drive, detached garage, and spacious backyard. Large principal sized rooms, await a new owner to restore and perfect for a large family. Unfinished basement with separate entrance. (id:50886)
Property Details
| MLS® Number | E12073471 |
| Property Type | Single Family |
| Neigbourhood | East York |
| Community Name | Broadview North |
| Parking Space Total | 3 |
Building
| Bathroom Total | 1 |
| Bedrooms Above Ground | 3 |
| Bedrooms Total | 3 |
| Appliances | Water Heater |
| Basement Development | Unfinished |
| Basement Features | Separate Entrance |
| Basement Type | N/a (unfinished) |
| Construction Style Attachment | Detached |
| Exterior Finish | Insul Brick |
| Flooring Type | Hardwood, Linoleum |
| Foundation Type | Unknown |
| Heating Fuel | Natural Gas |
| Heating Type | Radiant Heat |
| Stories Total | 2 |
| Size Interior | 1,500 - 2,000 Ft2 |
| Type | House |
| Utility Water | Municipal Water |
Parking
| Detached Garage | |
| Garage |
Land
| Acreage | No |
| Sewer | Sanitary Sewer |
| Size Depth | 110 Ft |
| Size Frontage | 30 Ft |
| Size Irregular | 30 X 110 Ft |
| Size Total Text | 30 X 110 Ft |
Rooms
| Level | Type | Length | Width | Dimensions |
|---|---|---|---|---|
| Second Level | Primary Bedroom | 4.88 m | 3.96 m | 4.88 m x 3.96 m |
| Second Level | Bedroom 2 | 3.35 m | 2.99 m | 3.35 m x 2.99 m |
| Second Level | Bedroom 3 | 3.26 m | 4.88 m | 3.26 m x 4.88 m |
| Main Level | Living Room | 5.12 m | 4.15 m | 5.12 m x 4.15 m |
| Main Level | Dining Room | 5.12 m | 4.15 m | 5.12 m x 4.15 m |
| Main Level | Kitchen | 4.26 m | 3.048 m | 4.26 m x 3.048 m |
| Main Level | Bedroom 4 | 3.35 m | 4.27 m | 3.35 m x 4.27 m |
Contact Us
Contact us for more information
Michael R. Rapkoski
Salesperson
www.mikerap.com
Real Estate Homeward
1858 Queen Street E.
Toronto, Ontario M4L 1H1
1858 Queen Street E.
Toronto, Ontario M4L 1H1
(416) 698-2090
(416) 693-4284
www.homeward.info/





















