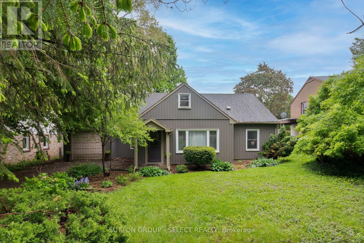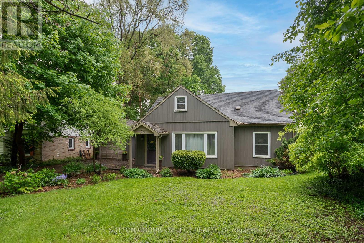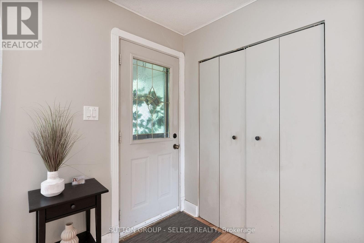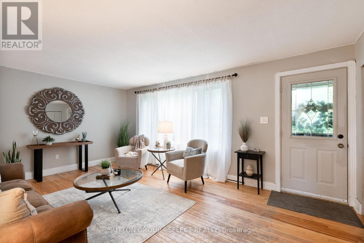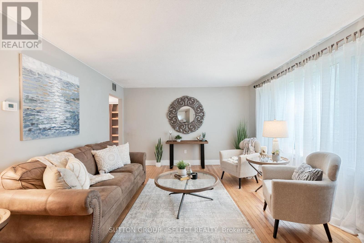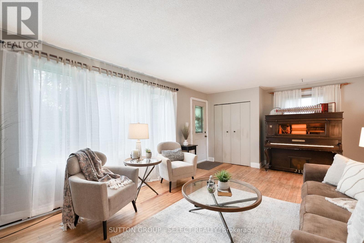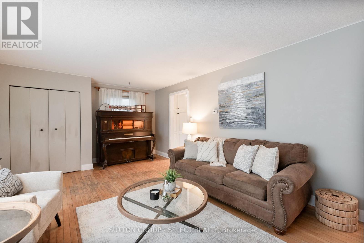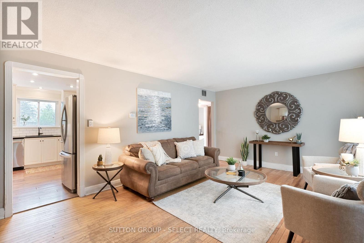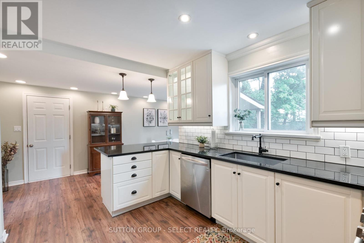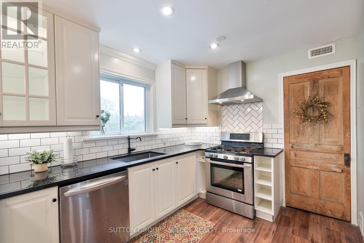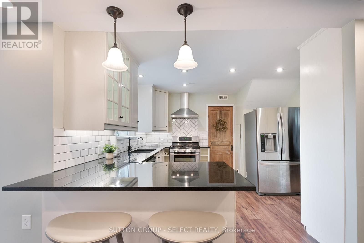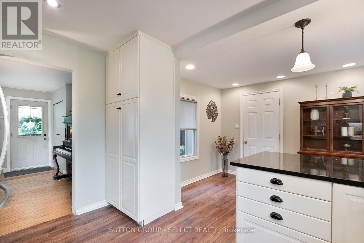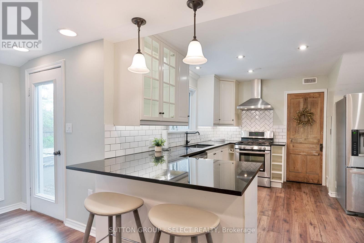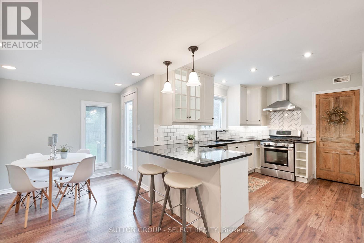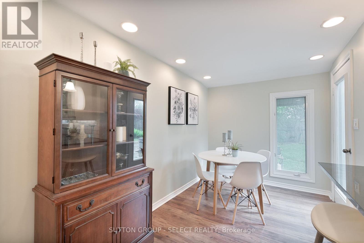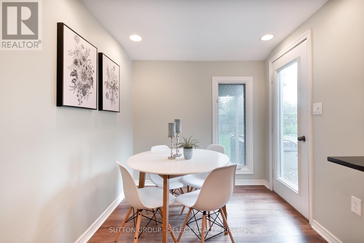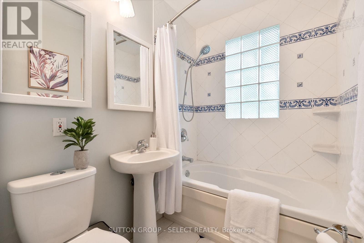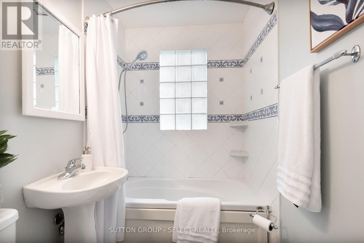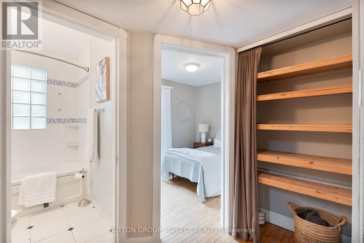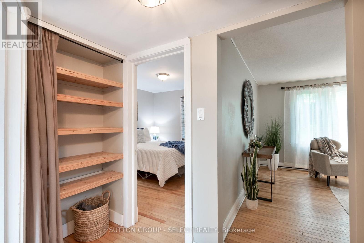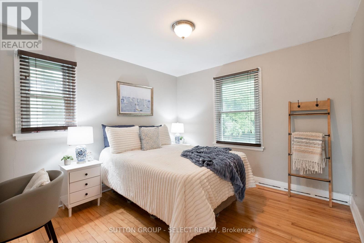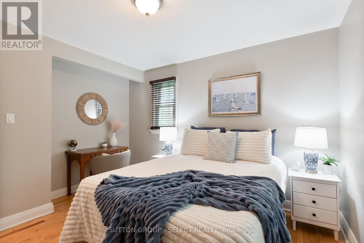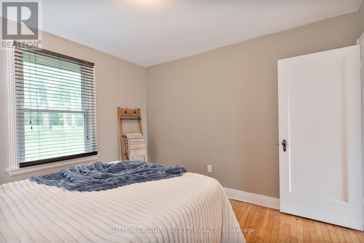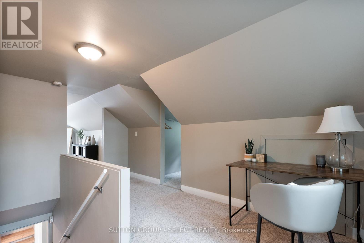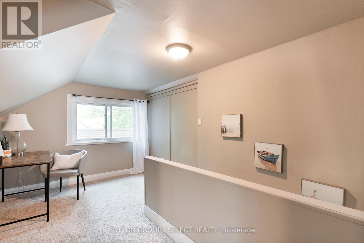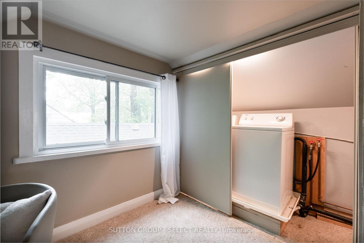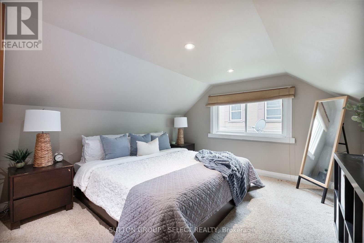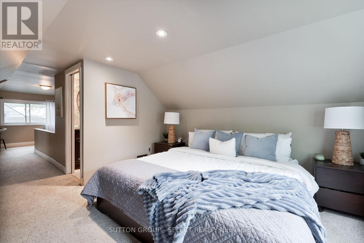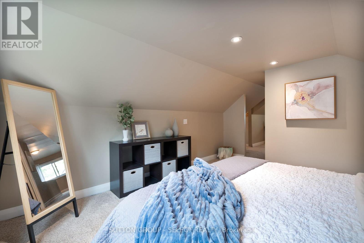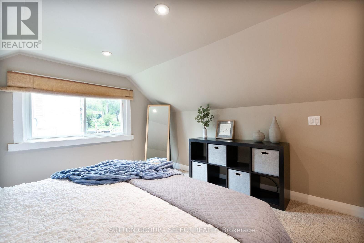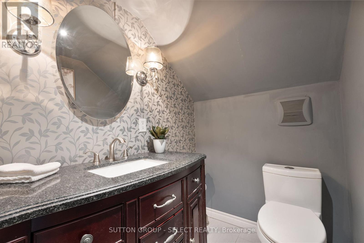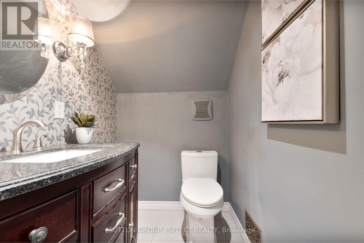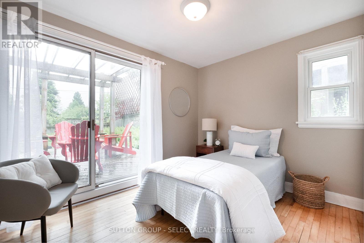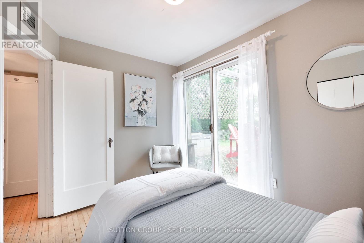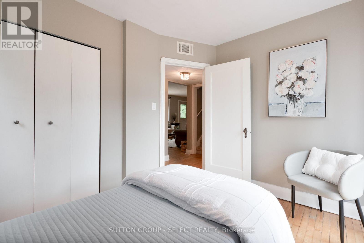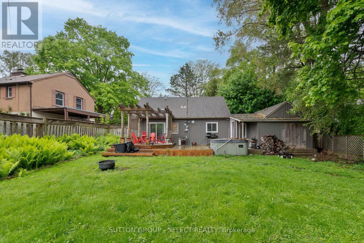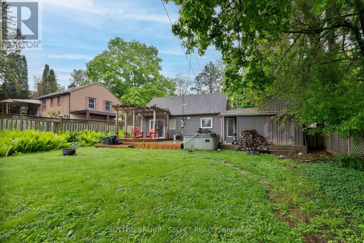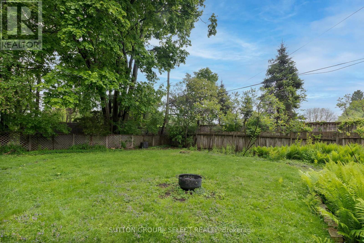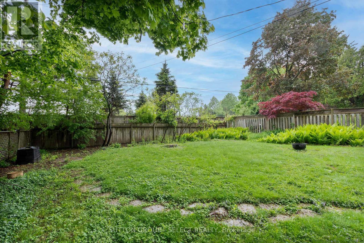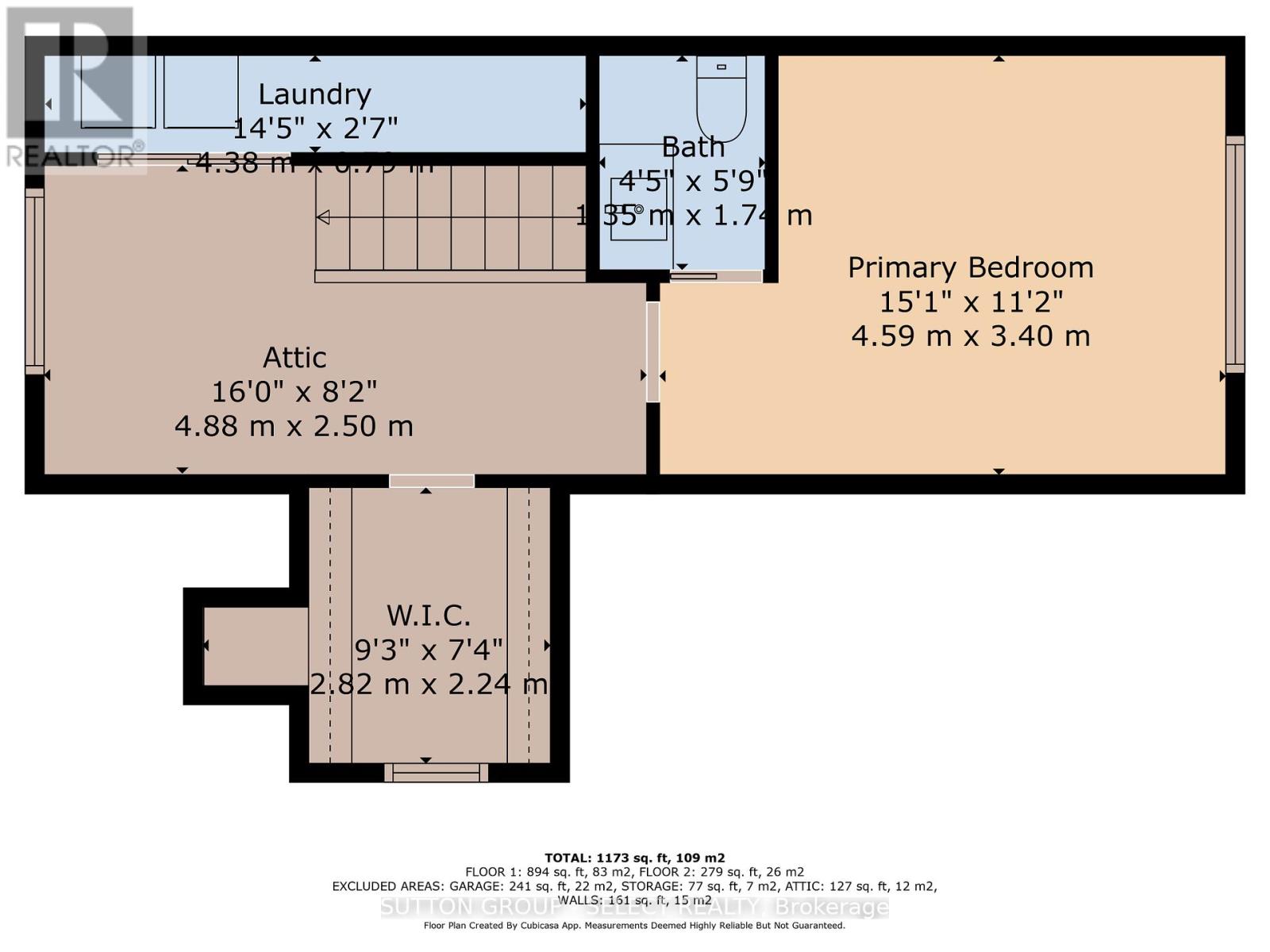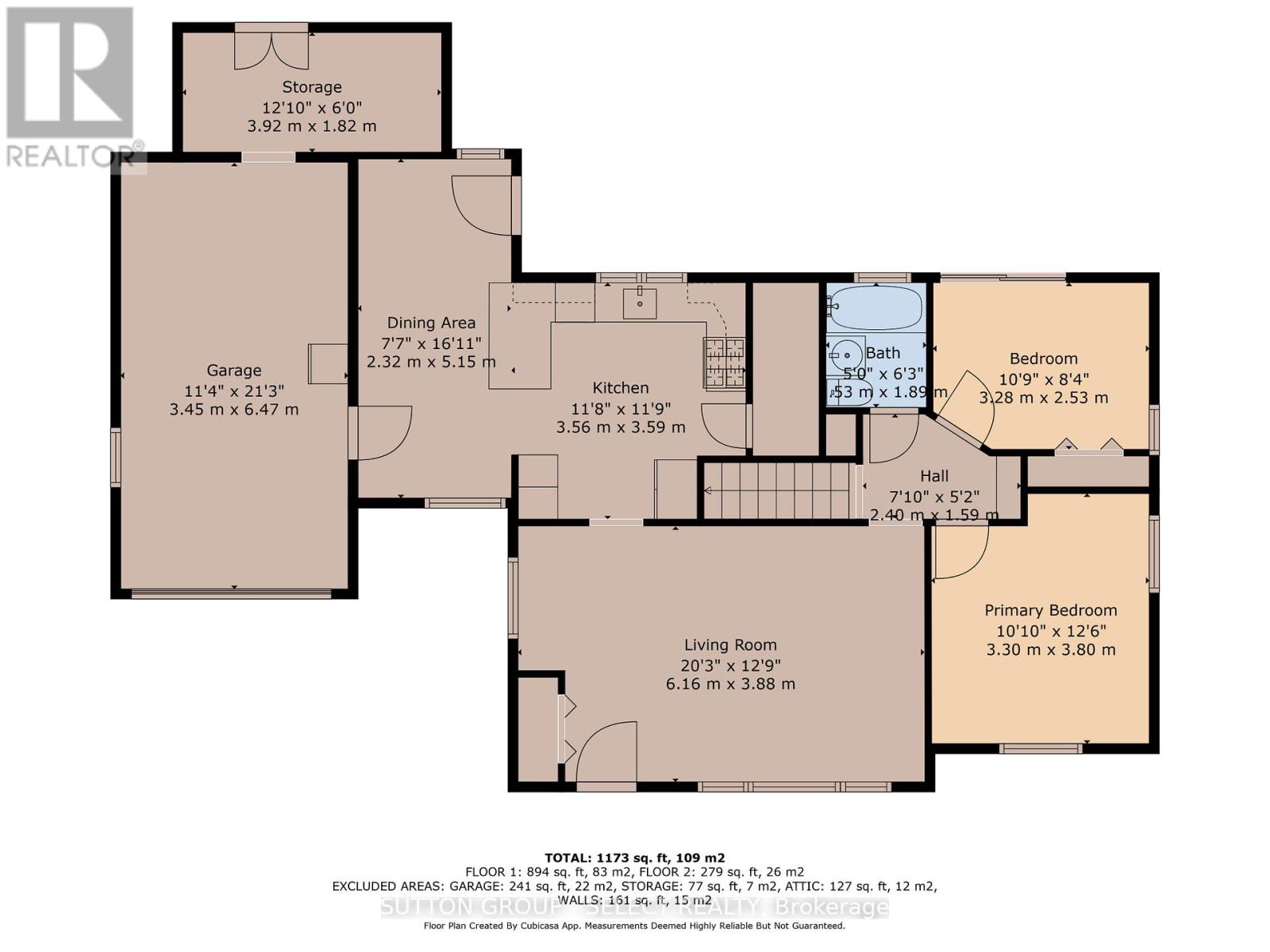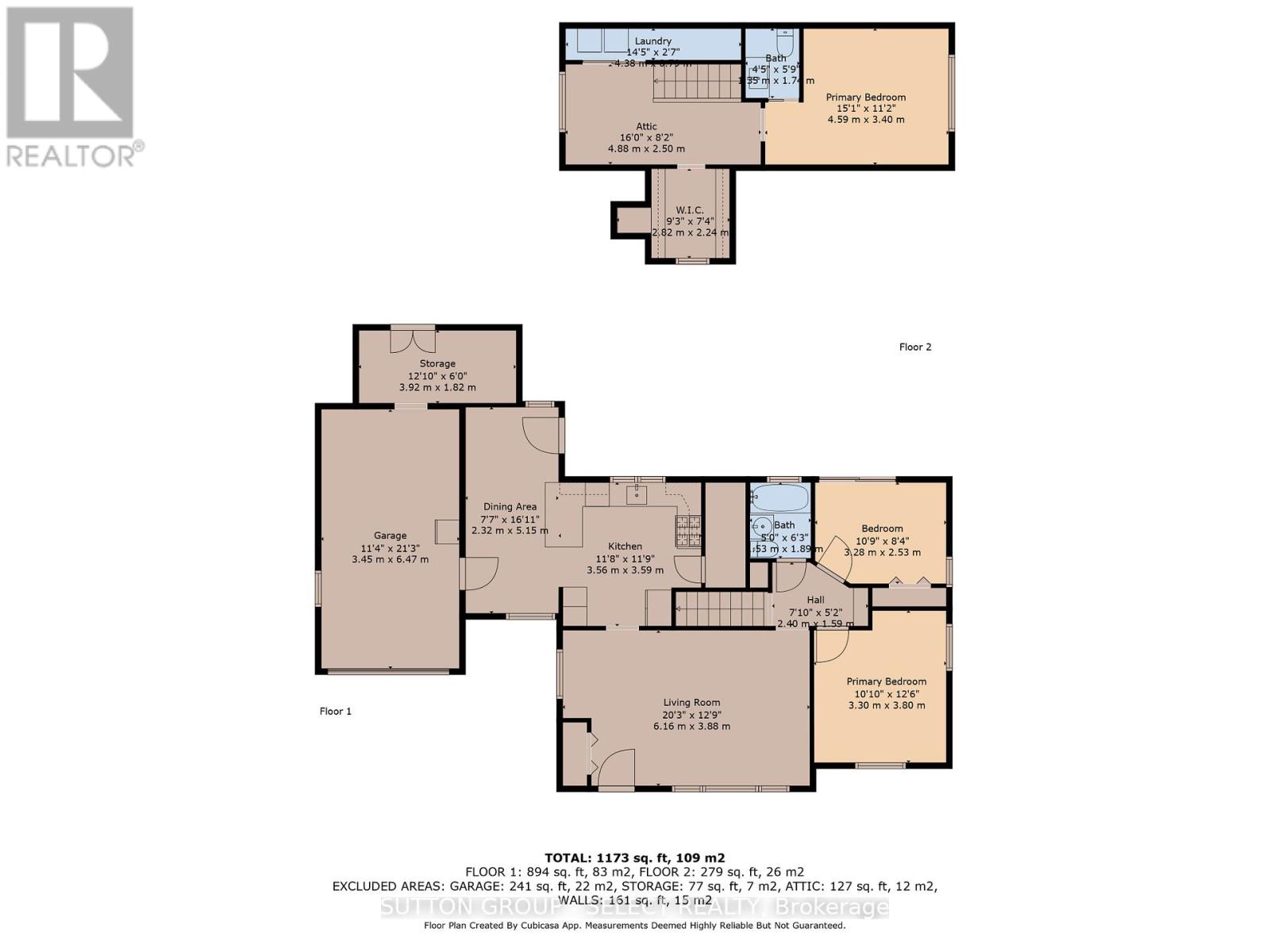570 Kingsway Avenue London North, Ontario N6H 3A1
$629,999
This charming Cape Cod-style residence in the highly sought-after Oakridge neighborhood offers both comfort and convenience. With 3 bedrooms and 1.5 baths, this delightful haven boasts some modern updates and a gorgeous park-like setting. Featuring a bright living room and tastefully updated kitchen with modern cabinetry and granite countertops, this home also offers two main-level bedrooms, one with backyard access. The lovely upper-level master suite offers privacy, a walk-in closet, ensuite and office space. Laundry is also conveniently found on the upper floor. The large and private backyard invites outdoor enjoyment with plenty of space for play and gatherings, including a tiered deck, hot tub, and pergola. Other updates: furnace 2017, new vinyl siding 2017, lower deck extension 2021. Walking distance to elementary and secondary schools and minutes to shops & restaurants. This Oakridge gem is the perfect place to call home! (id:50886)
Property Details
| MLS® Number | X12356553 |
| Property Type | Single Family |
| Community Name | North P |
| Equipment Type | Water Heater |
| Features | Irregular Lot Size |
| Parking Space Total | 4 |
| Rental Equipment Type | Water Heater |
Building
| Bathroom Total | 2 |
| Bedrooms Above Ground | 3 |
| Bedrooms Total | 3 |
| Appliances | Dishwasher, Dryer, Stove, Washer, Refrigerator |
| Basement Type | None |
| Construction Style Attachment | Detached |
| Cooling Type | Central Air Conditioning |
| Exterior Finish | Vinyl Siding |
| Foundation Type | Concrete |
| Half Bath Total | 1 |
| Heating Fuel | Natural Gas |
| Heating Type | Forced Air |
| Stories Total | 2 |
| Size Interior | 1,100 - 1,500 Ft2 |
| Type | House |
| Utility Water | Municipal Water |
Parking
| Attached Garage | |
| Garage |
Land
| Acreage | No |
| Sewer | Sanitary Sewer |
| Size Depth | 120 Ft ,4 In |
| Size Frontage | 60 Ft ,2 In |
| Size Irregular | 60.2 X 120.4 Ft ; 126.13 X 60.76 X 120.38 X 60.15 Ft |
| Size Total Text | 60.2 X 120.4 Ft ; 126.13 X 60.76 X 120.38 X 60.15 Ft |
| Zoning Description | R1-9 |
https://www.realtor.ca/real-estate/28759779/570-kingsway-avenue-london-north-north-p-north-p
Contact Us
Contact us for more information
Mirella Shreve
Salesperson
(226) 448-9941
(519) 433-4331

