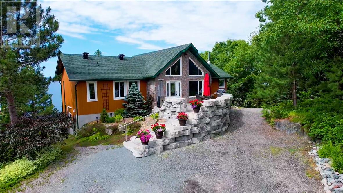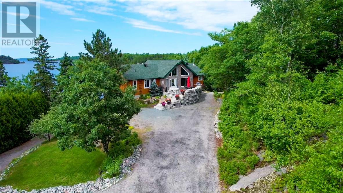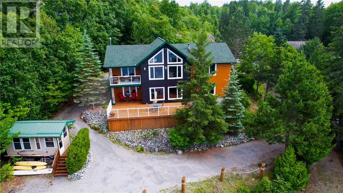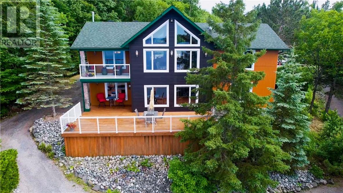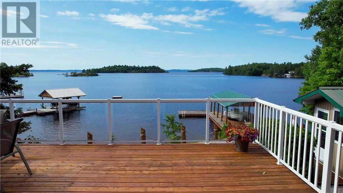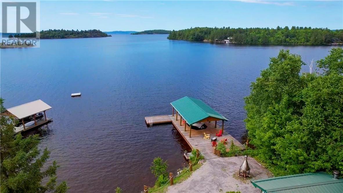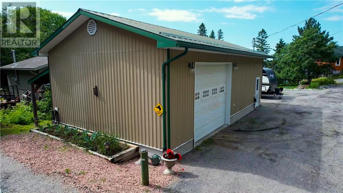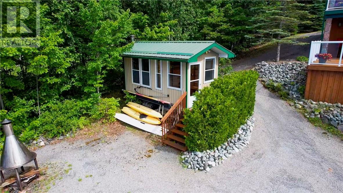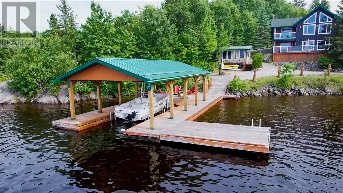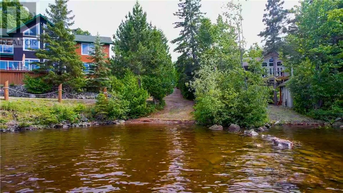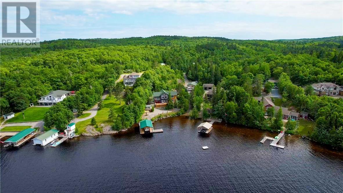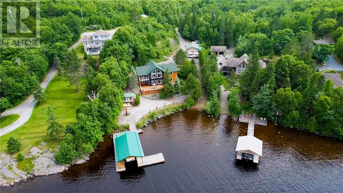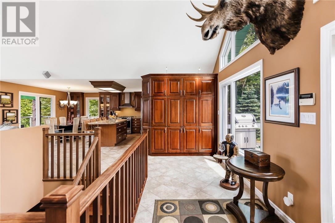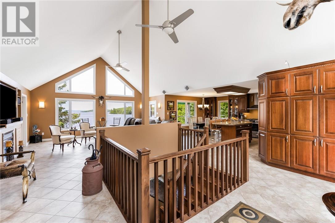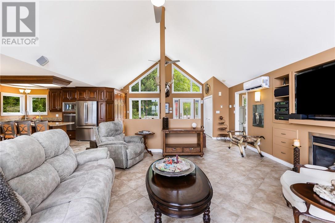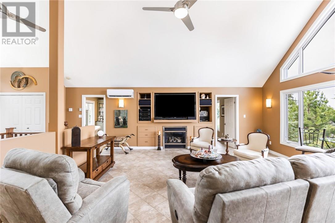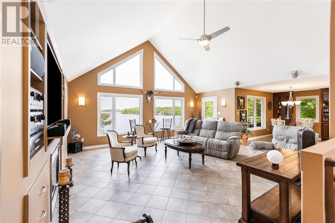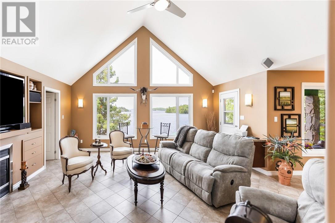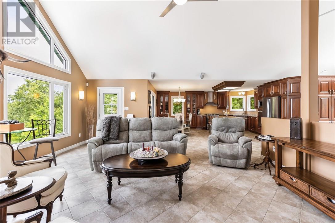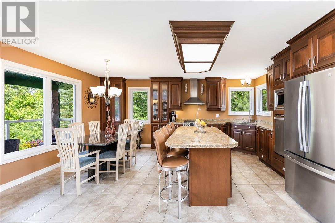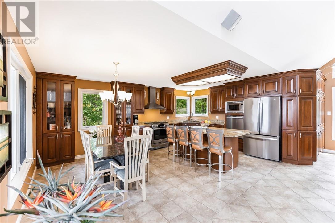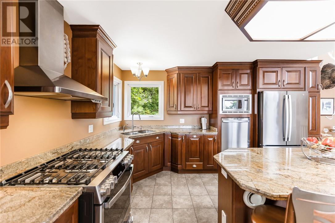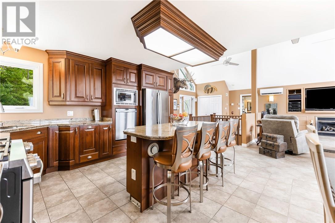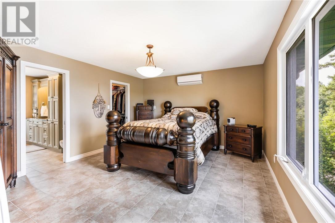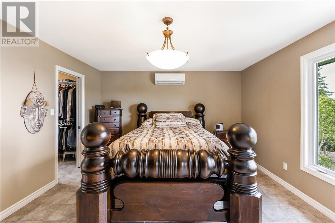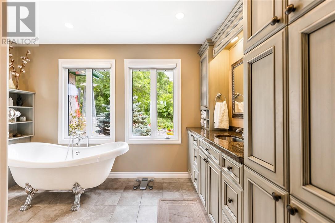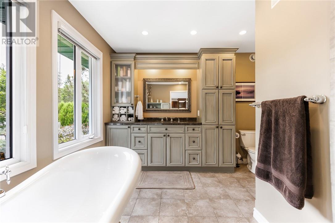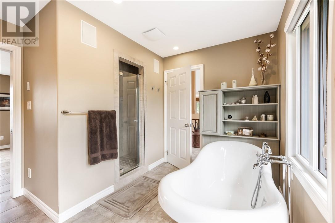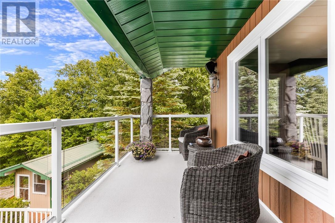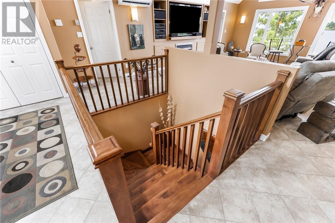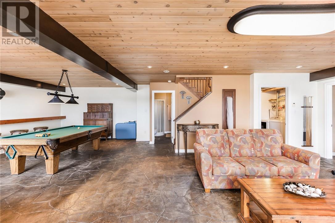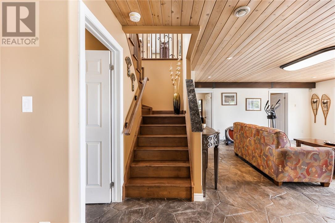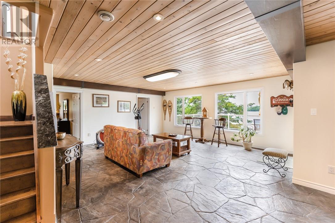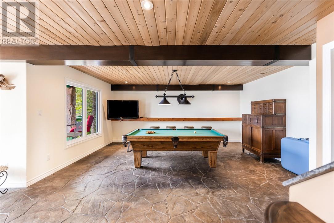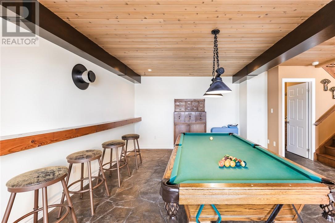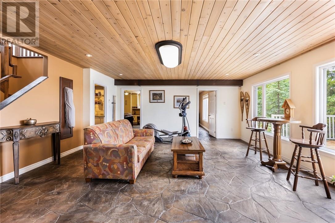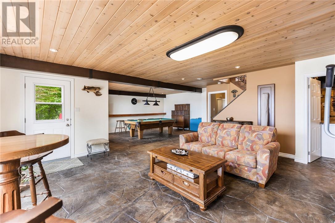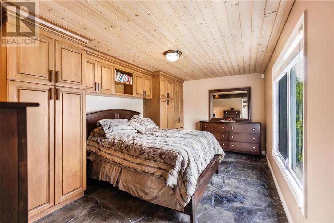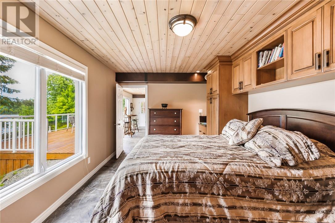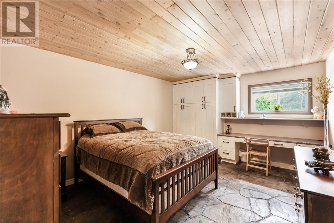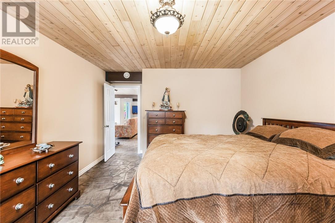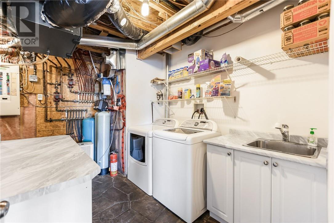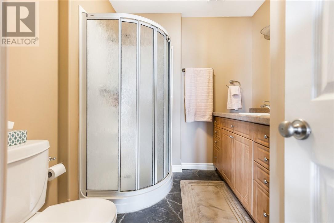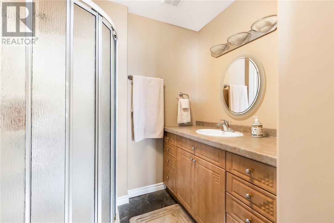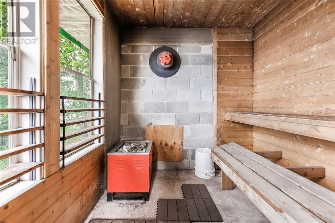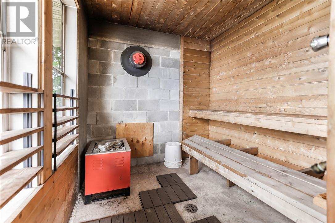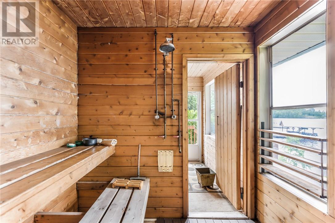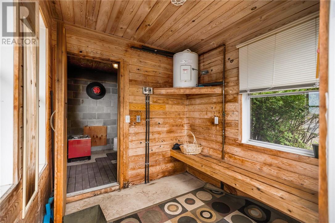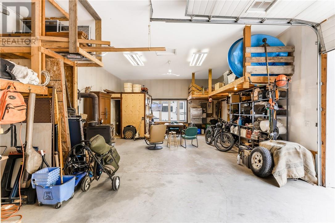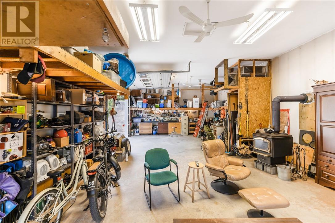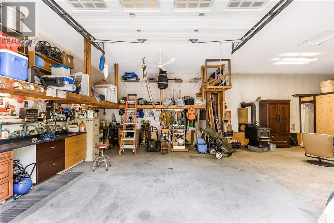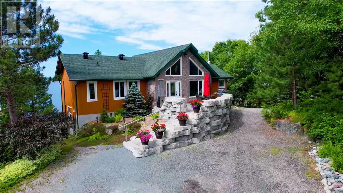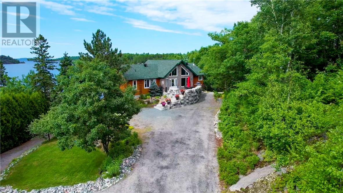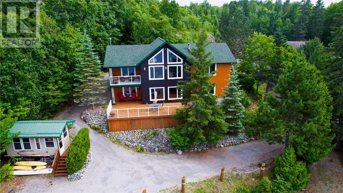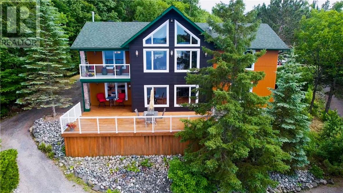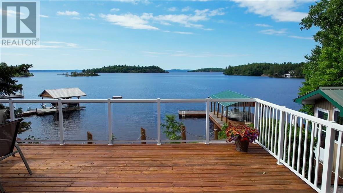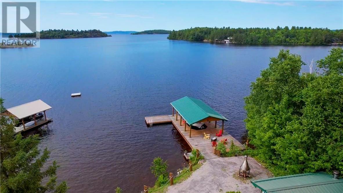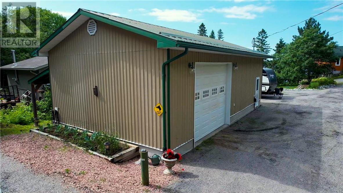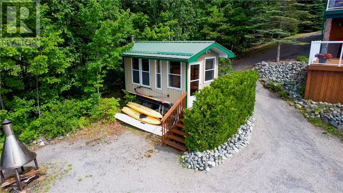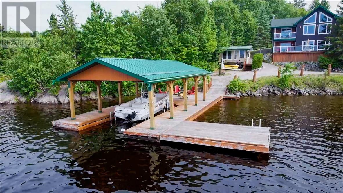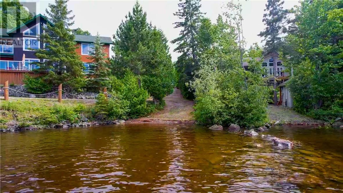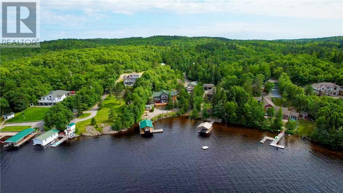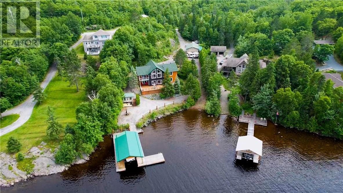570 Pine Cone Road Skead, Ontario P0M 1H0
$1,249,900
Welcome to your private lakeside paradise on beautiful Lake Wanapitei. This custom built, one owner home sits right at the water’s edge on an ultra private lot, offering a rare combination of serenity, craftsmanship, and year round comfort. With 3 bedrooms and 2 bathrooms, this lake level walkout home features an open concept design and high end finishes throughout. The kitchen boasts exceptional, top tier cabinetry, while built in custom cabinetry adds both charm and functionality across the home. The entertainment area is anchored by a stunning reclaimed BC fir beam, sourced from a 150 year old building, and includes the pool table as part of the sale. Step outside onto the massive deck, where you'll feel like you're floating on the lake itself. A covered boat structure, dock, and included boat lift ensure your watercraft is well protected. The boat is also available for purchase. Just steps from the shoreline, you'll find a convenient outdoor electric sauna, perfect for relaxing after a day on the water. There is also an existing wood fireplace structure if you wish to convert it back for that cozy, rustic feel. The massive garage is 22 x 40 and is fully insulated and features a certified wood stove. This is more than a home, it’s a lifestyle. Don’t miss this rare opportunity to own a piece of Lake Wanapitei’s waterfront. (id:50886)
Property Details
| MLS® Number | 2123467 |
| Property Type | Single Family |
| Amenities Near By | Airport, Park, Shopping |
| Community Features | Family Oriented, Fishing, Rural Setting, School Bus |
| Equipment Type | None |
| Rental Equipment Type | None |
| Road Type | Gravel Road |
| Storage Type | Storage |
| Structure | Boathouse, Dock, Workshop |
| Water Front Type | Waterfront On Lake |
Building
| Bathroom Total | 2 |
| Bedrooms Total | 3 |
| Appliances | Sauna |
| Architectural Style | Bungalow |
| Basement Type | Full |
| Cooling Type | Air Exchanger |
| Exterior Finish | Composite Siding |
| Fireplace Fuel | Propane |
| Fireplace Present | Yes |
| Fireplace Total | 1 |
| Fireplace Type | Insert |
| Flooring Type | Concrete, Tile |
| Foundation Type | Block |
| Heating Type | Boiler, In Floor Heating |
| Roof Material | Asphalt Shingle |
| Roof Style | Unknown |
| Stories Total | 1 |
| Type | House |
Parking
| Detached Garage |
Land
| Access Type | Year-round Access |
| Acreage | No |
| Land Amenities | Airport, Park, Shopping |
| Sewer | Septic System |
| Size Total Text | 1/2 - 1 Acre |
| Zoning Description | R1-1, Ru |
Rooms
| Level | Type | Length | Width | Dimensions |
|---|---|---|---|---|
| Lower Level | Laundry Room | 16.4 x 13.8 | ||
| Lower Level | Bathroom | 7.5 x 8.6 | ||
| Lower Level | Bedroom | 17.8 x 10.2 | ||
| Lower Level | Bedroom | 17.8 x 12.3 | ||
| Lower Level | Recreational, Games Room | 31.1 x 23.10 | ||
| Main Level | 4pc Ensuite Bath | 11.7 x 10.0 | ||
| Main Level | Primary Bedroom | 17.7 x 12.7 | ||
| Main Level | Dining Room | 12.10 x 7.11 | ||
| Main Level | Kitchen | 21.10 x 10.10 | ||
| Main Level | Living Room | 21.9 x 31.3 |
https://www.realtor.ca/real-estate/28593744/570-pine-cone-road-skead
Contact Us
Contact us for more information
Terry Ames
Salesperson
theamesteam.ca/
facebook.com/theamesteam
ca.linkedin.com/pub/terry-ames/3/378/9bb
twitter.com/theamesteam
1349 Lasalle Blvd Suite 208
Sudbury, Ontario P3A 1Z2
(705) 560-5650
(800) 601-8601
(705) 560-9492
www.remaxcrown.ca/
Jennifer Ames
Salesperson
theamesteam.ca/
facebook.com/theamesteam/
1349 Lasalle Blvd Suite 208
Sudbury, Ontario P3A 1Z2
(705) 560-5650
(800) 601-8601
(705) 560-9492
www.remaxcrown.ca/

