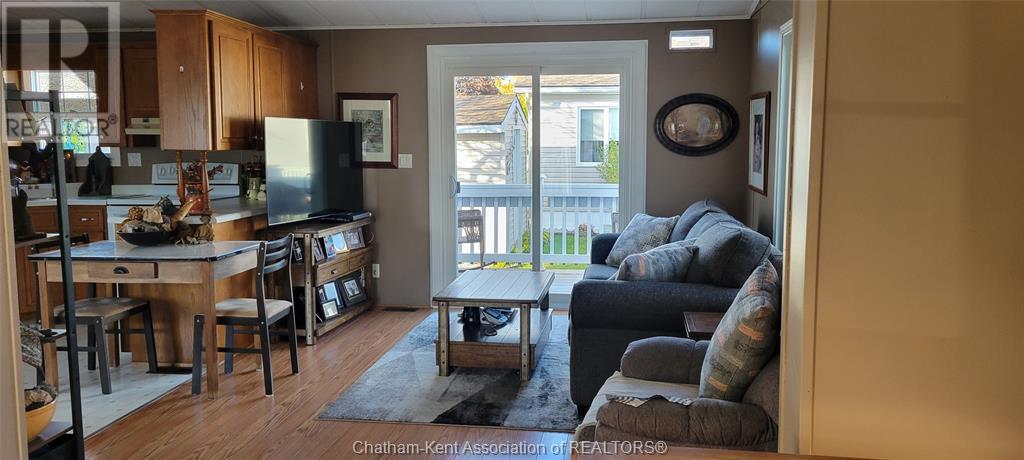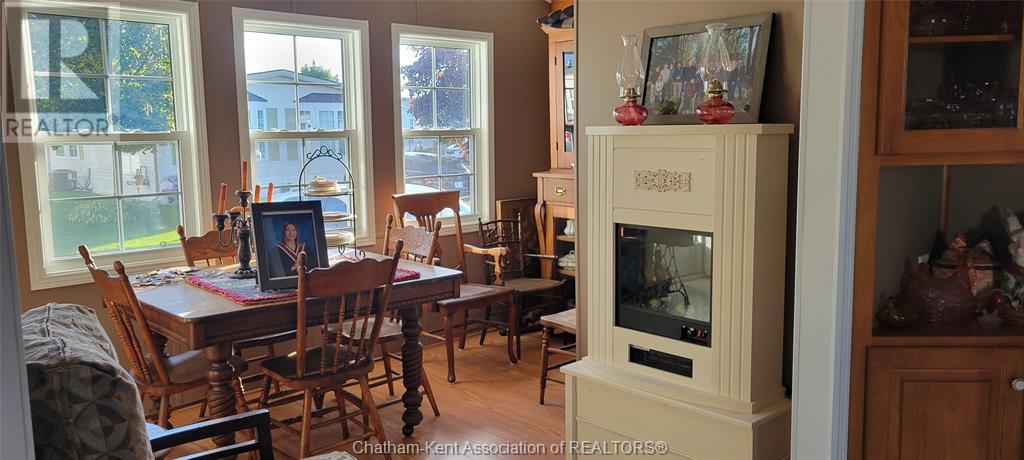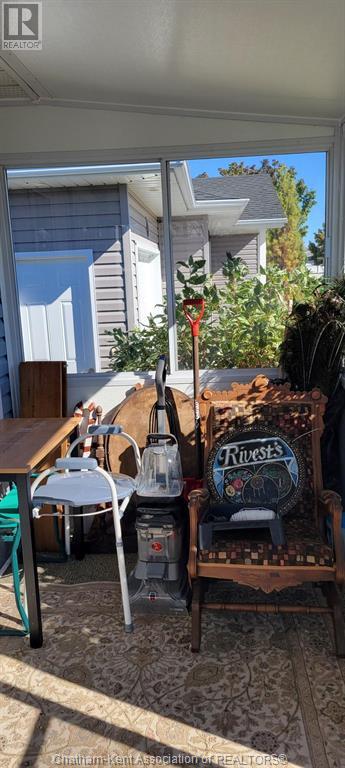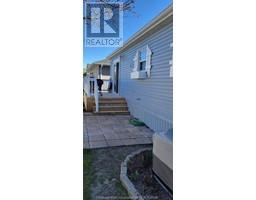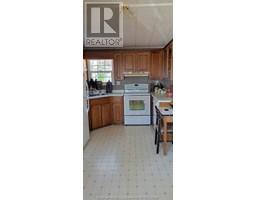5700-247 Blackwell Road Sarnia, Ontario N7W 1B7
$229,000
* ALL OFFERS MUST INCLUDE LANDLORD APPROVAL CLAUSE (5 DAYS) WITH PARKBRIDGE FIRST RIGHT OF REFUSAL CLAUSE (72HRS) . WATER FEE IS BASED ON METER CHARGE. Welcome to Bluewater country living. This spacious 2 bedroom unit is move in r4eady, recently painted, 1-3pc bath and 1- 2 pc ensuite bath. Open concept main rooms, beautiful oak kitchen cupboards, stack-able washer dryer in hall closet, separate dining room. Patio door to rear deck, enclosed front sunporch , nicely landscaped , Hot watEr tank is rented. ALLOW 48 HR IRREVOCABLE ON ALL OFFERS. Enjoy the club house with pool, hot tub, games and activities, exercise room. Time to down size and enjoy yourself in this lovely unit. Central air unit is about 5 months old. All appliances are ""as Is"" . Land lease is 810.00, monthly taxes 62.53, Structure taxes 69.40 per month. total per month $941.43 (id:50886)
Property Details
| MLS® Number | 24024644 |
| Property Type | Single Family |
| Features | Golf Course/parkland, Concrete Driveway, Front Driveway |
Building
| BathroomTotal | 2 |
| BedroomsAboveGround | 2 |
| BedroomsTotal | 2 |
| Appliances | Dishwasher, Dryer, Microwave, Refrigerator, Stove, Washer |
| ArchitecturalStyle | Mobile Home |
| ExteriorFinish | Aluminum/vinyl |
| FireplacePresent | Yes |
| FireplaceType | Free Standing Metal |
| FlooringType | Carpeted, Laminate |
| HalfBathTotal | 1 |
| HeatingFuel | Natural Gas |
| HeatingType | Forced Air |
Land
| Acreage | No |
| LandscapeFeatures | Landscaped |
| SizeIrregular | 0x0 |
| SizeTotalText | 0x0|under 1/4 Acre |
| ZoningDescription | Res |
Rooms
| Level | Type | Length | Width | Dimensions |
|---|---|---|---|---|
| Main Level | Sunroom | 10 ft ,6 in | 5 ft ,9 in | 10 ft ,6 in x 5 ft ,9 in |
| Main Level | 2pc Ensuite Bath | 5 ft | 3 ft ,11 in | 5 ft x 3 ft ,11 in |
| Main Level | 3pc Bathroom | 6 ft ,10 in | 6 ft | 6 ft ,10 in x 6 ft |
| Main Level | Bedroom | 10 ft | 8 ft ,7 in | 10 ft x 8 ft ,7 in |
| Main Level | Primary Bedroom | 13 ft ,3 in | 9 ft ,4 in | 13 ft ,3 in x 9 ft ,4 in |
| Main Level | Dining Room | 13 ft | 5 ft ,5 in | 13 ft x 5 ft ,5 in |
| Main Level | Kitchen | 13 ft | 9 ft ,5 in | 13 ft x 9 ft ,5 in |
| Main Level | Living Room | 23 ft | 11 ft | 23 ft x 11 ft |
https://www.realtor.ca/real-estate/27545786/5700-247-blackwell-road-sarnia
Interested?
Contact us for more information
Marion Weiberg
Sales Person
931b Oxford St East
London, Ontario N5Y 3K1








