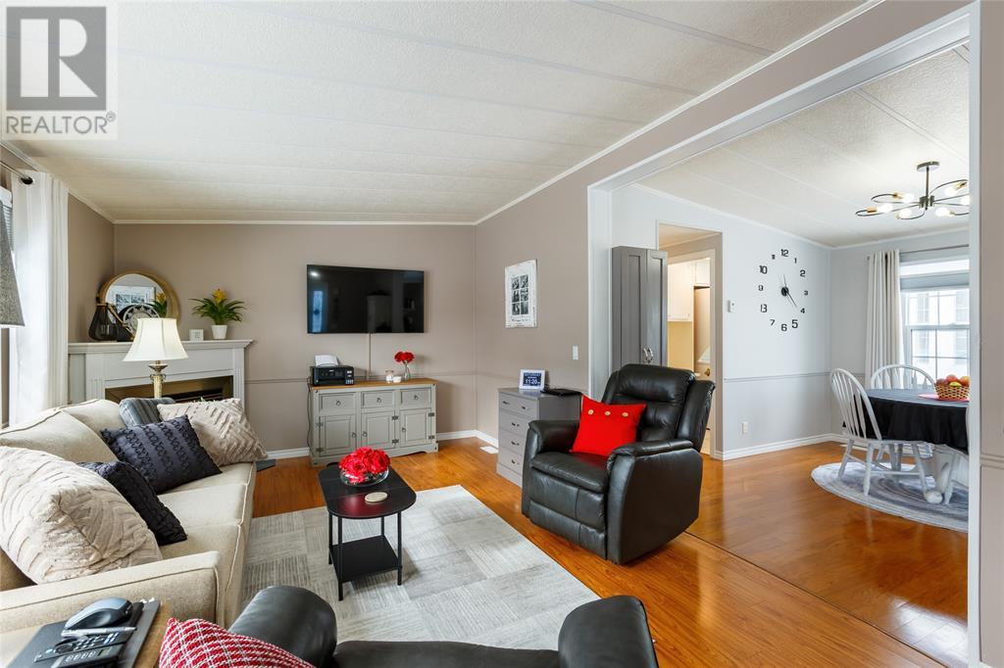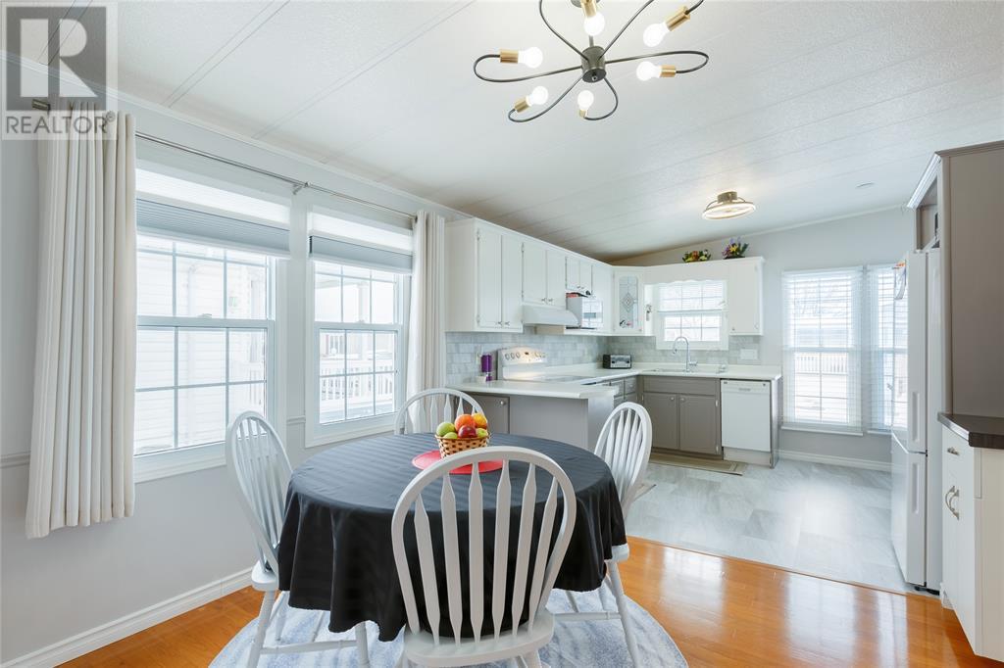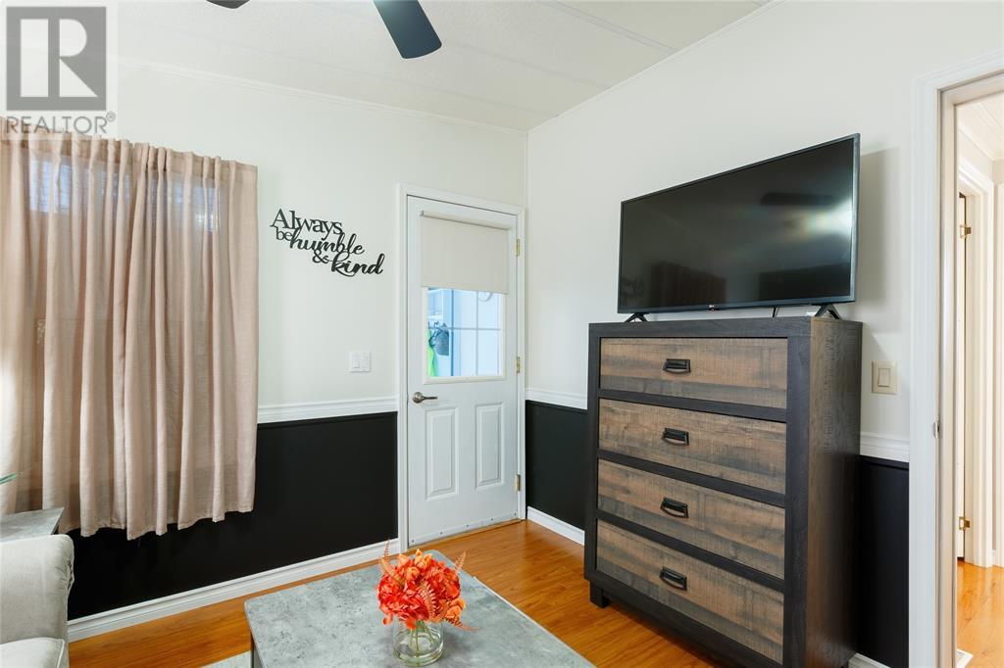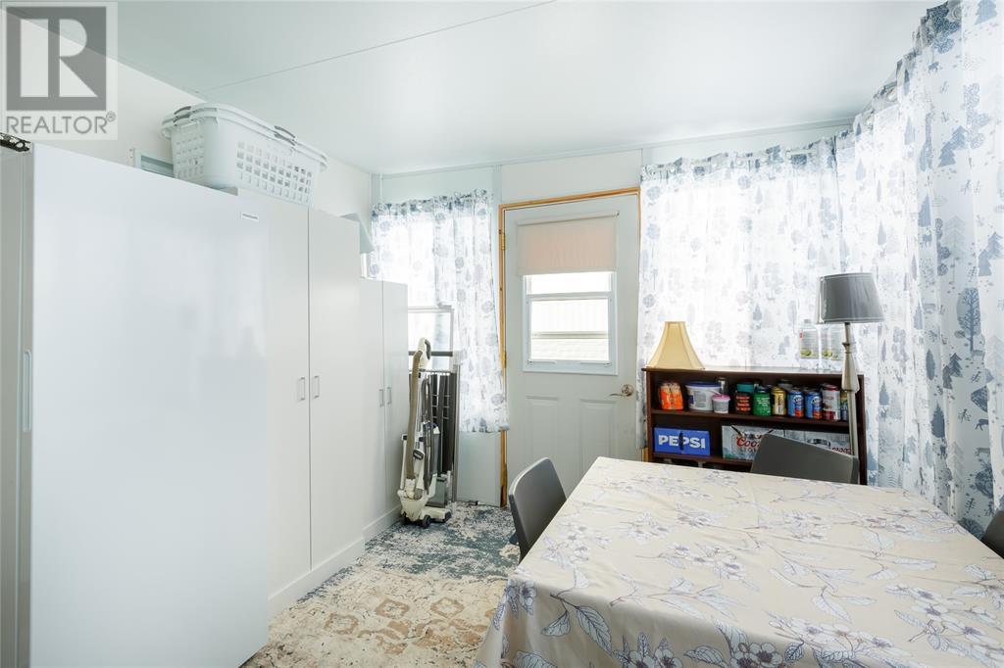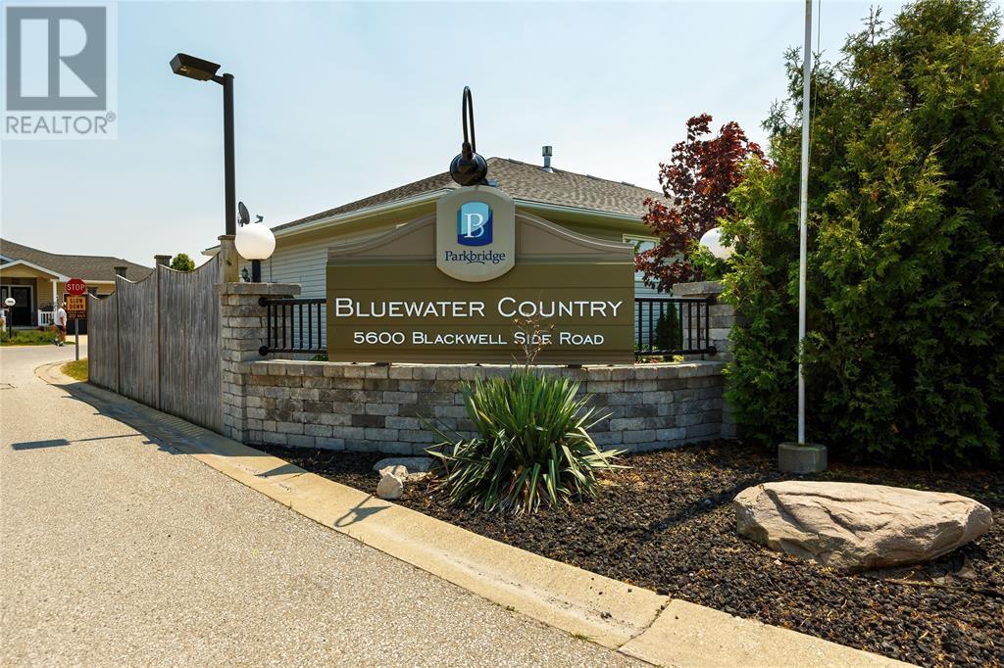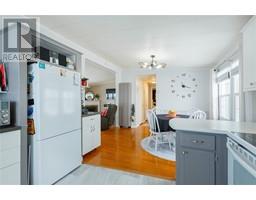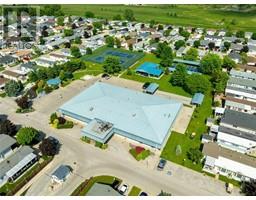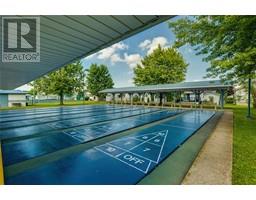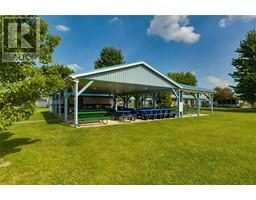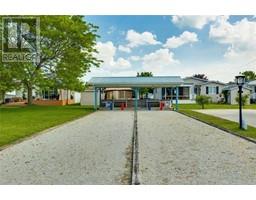5700 Blackwell Sideroad Unit# 262 Sarnia, Ontario N7W 1B7
$259,900
Welcome to this beautifully updated 2-bedroom, 1-bathroom home in the sought-after Bluewater Country community. Newly Updated w/ new appliances, and an inviting open-concept layout, this home is designed for comfort and ease. The bright kitchen, dining, and living area, highlighted by large windows and a cozy gas fireplace, creates a warm and welcoming space to call home. Step into the 3-Season Sunroom that leads to the new wood deck and gazebo—the perfect spot to enjoy peaceful views of the tennis courts. The covered front porch and separate laundry room add extra convenience to your daily routine. Enjoy the community’s impressive amenities, including a clubhouse with an indoor pool, workout room, billiards, and recreational hall, along with plenty of activities to keep you engaged year-round. Conveniently located near shopping, dining, and local amenities, this move-in-ready home offers the perfect balance of serenity and convenience. Lifestyle Living at Its Finest! (id:50886)
Open House
This property has open houses!
12:00 pm
Ends at:2:00 pm
Property Details
| MLS® Number | 25001881 |
| Property Type | Single Family |
| Features | Double Width Or More Driveway, Concrete Driveway, Finished Driveway |
| Pool Type | Indoor Pool |
Building
| Bathroom Total | 1 |
| Bedrooms Above Ground | 2 |
| Bedrooms Total | 2 |
| Appliances | Dishwasher, Dryer, Refrigerator, Stove, Washer |
| Architectural Style | Bungalow |
| Constructed Date | 1995 |
| Construction Style Attachment | Detached |
| Cooling Type | Central Air Conditioning, Fully Air Conditioned |
| Exterior Finish | Aluminum/vinyl |
| Fireplace Fuel | Gas |
| Fireplace Present | Yes |
| Fireplace Type | Direct Vent |
| Flooring Type | Hardwood, Laminate, Cushion/lino/vinyl |
| Heating Fuel | Natural Gas |
| Heating Type | Furnace |
| Stories Total | 1 |
| Type | House |
Land
| Acreage | No |
| Size Irregular | 0xn/a |
| Size Total Text | 0xn/a |
| Zoning Description | Res |
Rooms
| Level | Type | Length | Width | Dimensions |
|---|---|---|---|---|
| Main Level | 4pc Bathroom | Measurements not available | ||
| Main Level | Bedroom | 11.5 x 10 | ||
| Main Level | Primary Bedroom | 12.6 x 9.3 | ||
| Main Level | Laundry Room | Measurements not available | ||
| Main Level | Sunroom | 10 x 11.9 | ||
| Main Level | Dining Room | 9.6 x 11.6 | ||
| Main Level | Kitchen | 10.5 x 11.5 | ||
| Main Level | Living Room | 16.9 x 11.5 |
https://www.realtor.ca/real-estate/27870075/5700-blackwell-sideroad-unit-262-sarnia
Contact Us
Contact us for more information
Madison Twose
Salesperson
(647) 879-3180
148 Front St. N.
Sarnia, Ontario N7T 5S3
(866) 530-7737
(866) 530-7737












