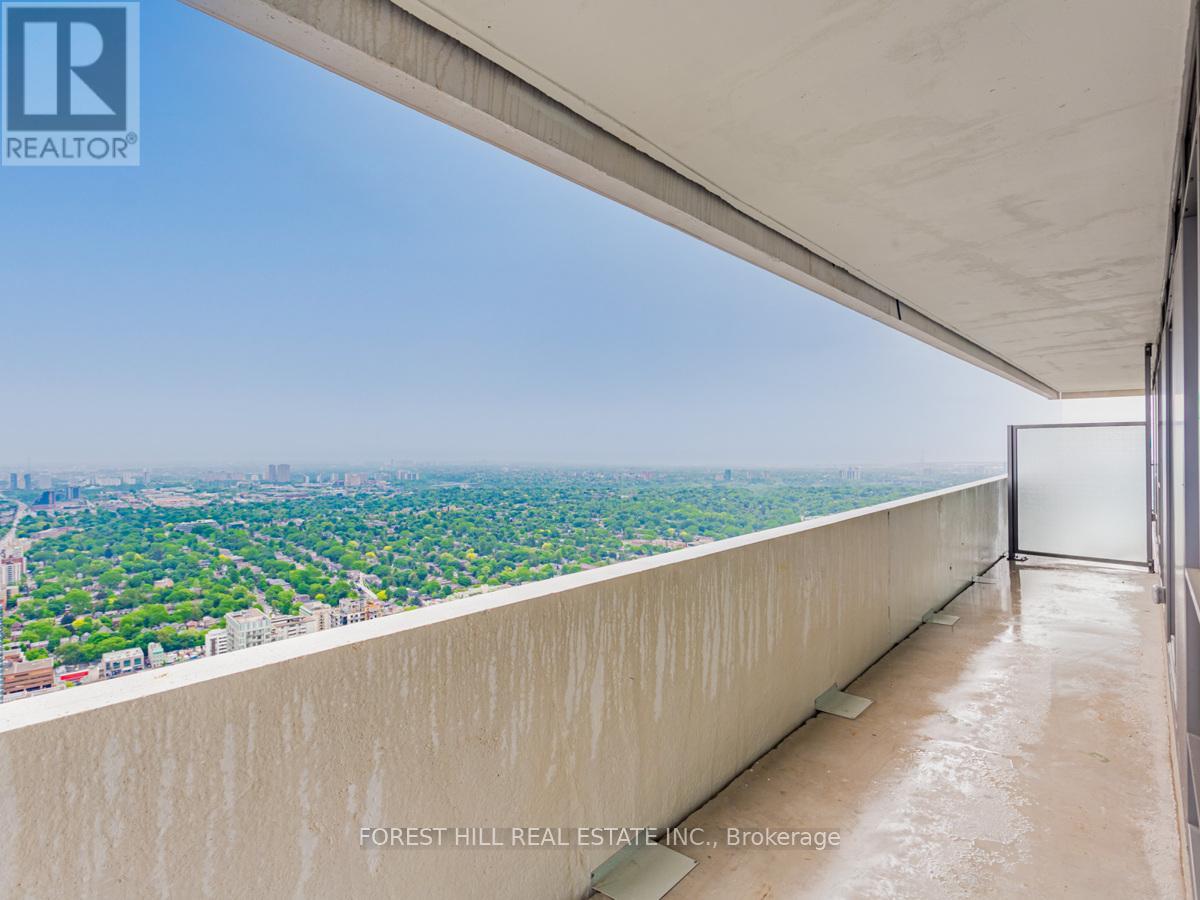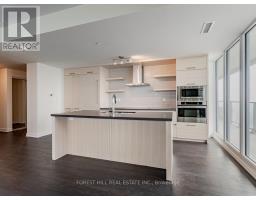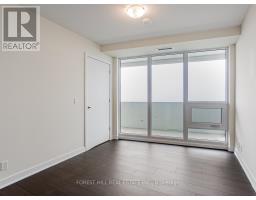5701 - 2221 Yonge Street Toronto, Ontario M4S 2B4
$5,800 Monthly
Rarely Available Penthouse suite in the heart of Yonge & Eglinton! Magnificent Unobstructed North/East & West Views! Beautifully Appointed Luxury Finishes, Upgraded Appliances, High Ceilings, Sun-filled floor to ceiling windows! Walk-outs from Primary bedroom, living & dining rooms. Fabulous amenities include 24 hour concierge, fitness centre, outdoor BBQ & fire pits on 7th floor, spa on mezzanine, card room, movie theatre & billiard table on 6th floor, rooftop terrace open duirng summer season. Steps to subway, shopping, restaurants & Starbucks in the Building! Walk Score of 95! Valet Parking $250/Mo, Locker $50/mo (id:50886)
Property Details
| MLS® Number | C10422447 |
| Property Type | Single Family |
| Community Name | Mount Pleasant West |
| CommunityFeatures | Pet Restrictions |
| Features | Balcony |
Building
| BathroomTotal | 3 |
| BedroomsAboveGround | 2 |
| BedroomsTotal | 2 |
| Amenities | Storage - Locker |
| Appliances | Blinds, Cooktop, Freezer, Oven, Refrigerator |
| CoolingType | Central Air Conditioning |
| ExteriorFinish | Concrete |
| FlooringType | Laminate |
| HalfBathTotal | 1 |
| HeatingFuel | Natural Gas |
| HeatingType | Forced Air |
| SizeInterior | 1599.9864 - 1798.9853 Sqft |
| Type | Apartment |
Parking
| Underground |
Land
| Acreage | No |
Rooms
| Level | Type | Length | Width | Dimensions |
|---|---|---|---|---|
| Flat | Foyer | Measurements not available | ||
| Flat | Living Room | 6.25 m | 5.43 m | 6.25 m x 5.43 m |
| Flat | Dining Room | 6.25 m | 5.43 m | 6.25 m x 5.43 m |
| Flat | Kitchen | 5.38 m | 2.97 m | 5.38 m x 2.97 m |
| Flat | Primary Bedroom | 5.38 m | 3.45 m | 5.38 m x 3.45 m |
| Flat | Bedroom 2 | 2.97 m | 3.66 m | 2.97 m x 3.66 m |
| Ground Level | Laundry Room | Measurements not available |
Interested?
Contact us for more information
Reesa Sud
Salesperson
441 Spadina Road
Toronto, Ontario M5P 2W3

















































