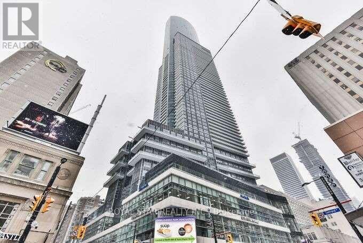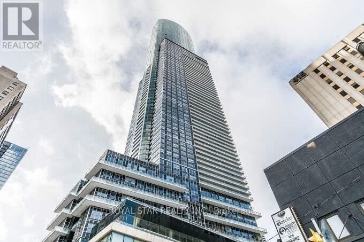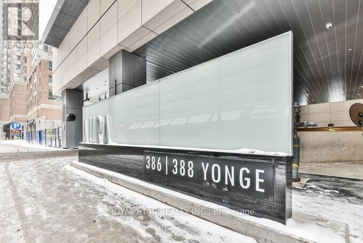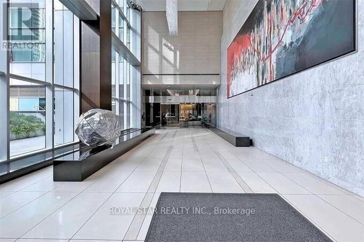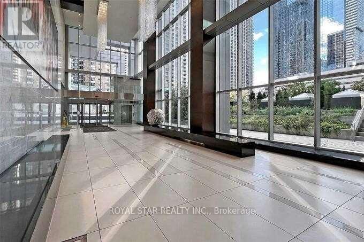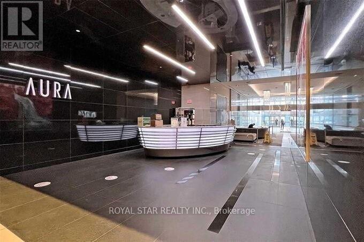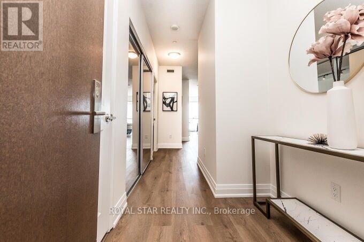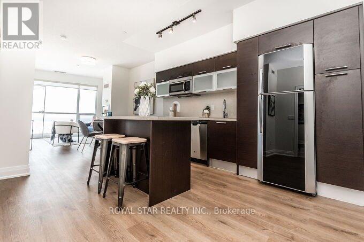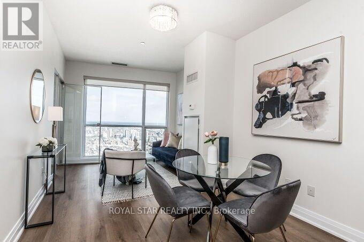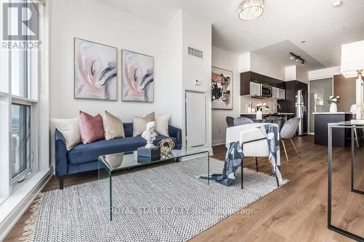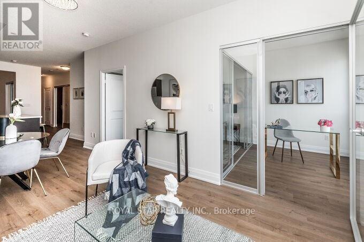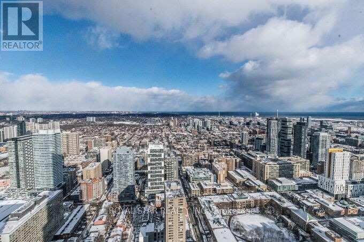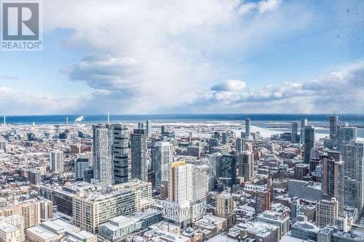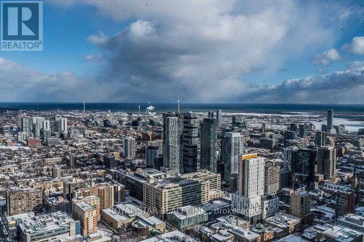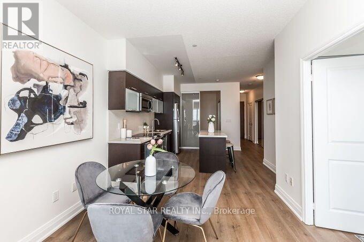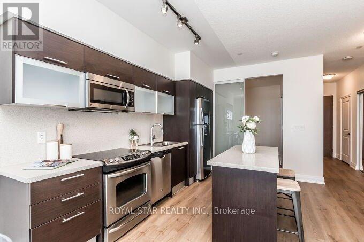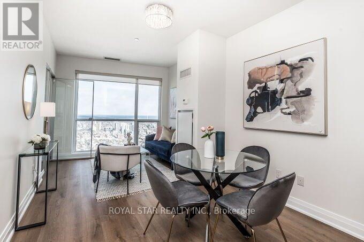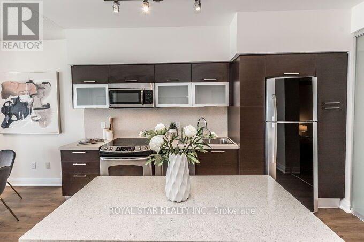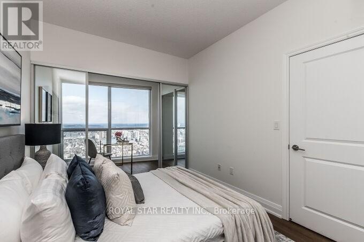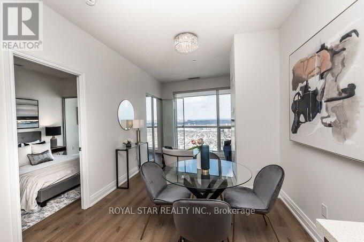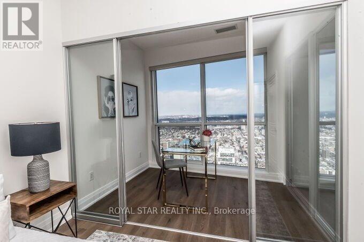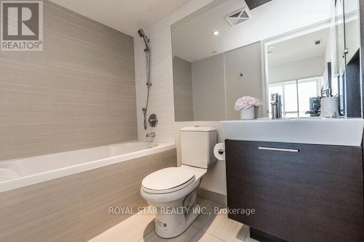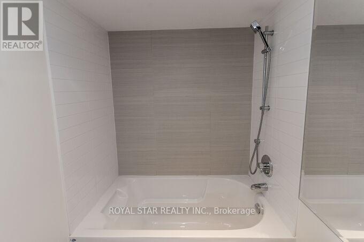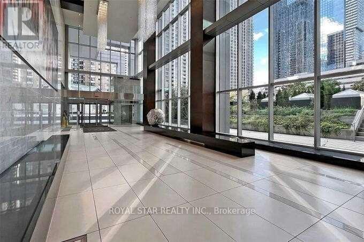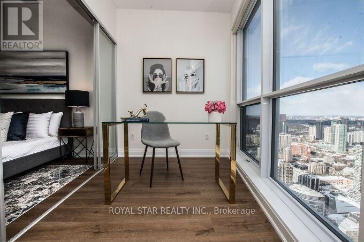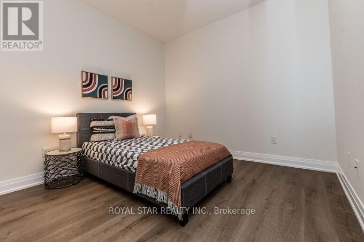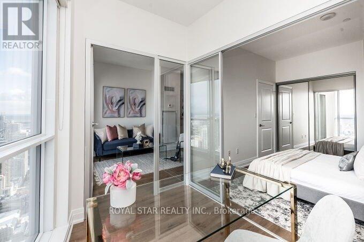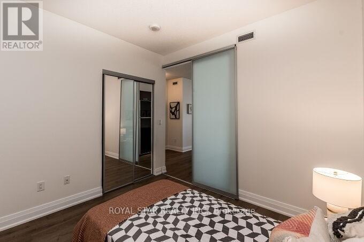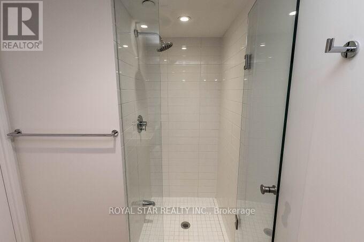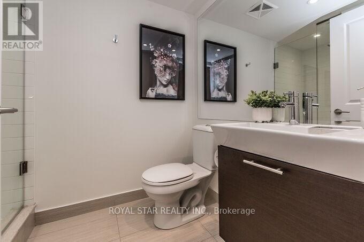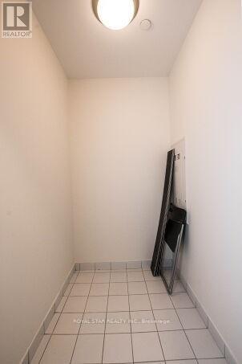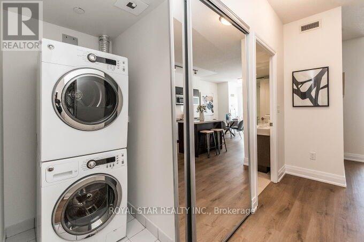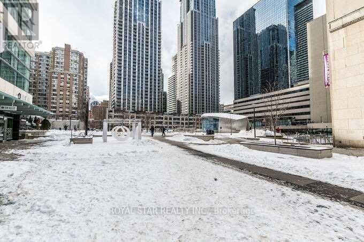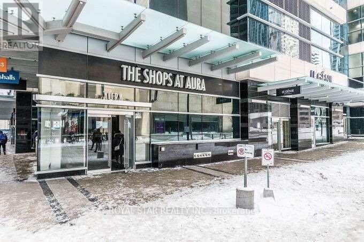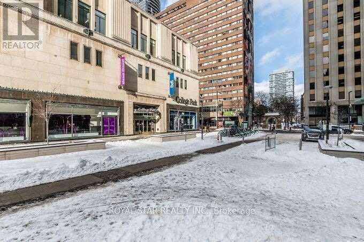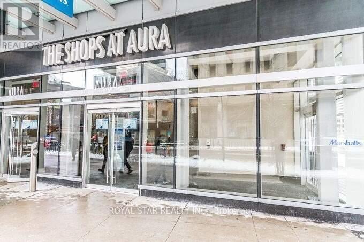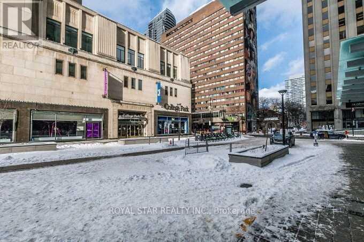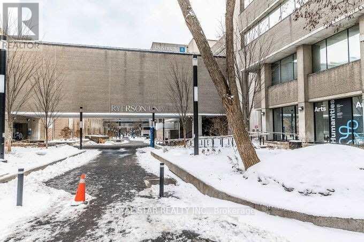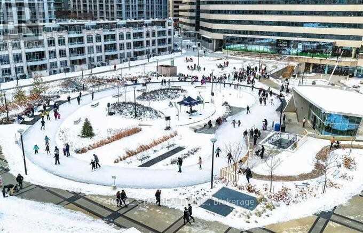5704 - 386 Yonge Street Toronto, Ontario M5B 0A5
3 Bedroom
2 Bathroom
900 - 999 ft2
Central Air Conditioning
Heat Pump, Not Known
$3,950 Monthly
Luxury Aura Condo Building. Two Bedroom Plus Solarium 931 SqFt Living Space. 2 Full Bathrooms. Spacious & Bright Unit. Vinyl Flooring Thru-Out. Breathtaking Lake View From The 57th Floor. 9Ft Ceiling With Floor To Ceiling Windows, Open Concept Kitchen W/Granite Counter & Center Island. Direct Undersigned Access To College Subway Station & Steps To Multiple Supermarkets, Eaton Centre, Close To University Of Toronto & Ryerson University, Financial District & Major Hospitals. Ideal For Students. (id:50886)
Property Details
| MLS® Number | C12529900 |
| Property Type | Single Family |
| Neigbourhood | Spadina—Fort York |
| Community Name | Bay Street Corridor |
| Amenities Near By | Hospital, Park, Public Transit, Schools |
| Community Features | Pets Allowed With Restrictions |
| Features | Balcony, In-law Suite |
| Parking Space Total | 1 |
| View Type | View, Lake View, City View |
Building
| Bathroom Total | 2 |
| Bedrooms Above Ground | 2 |
| Bedrooms Below Ground | 1 |
| Bedrooms Total | 3 |
| Age | 6 To 10 Years |
| Amenities | Security/concierge, Exercise Centre, Party Room, Storage - Locker |
| Appliances | Oven - Built-in, Range, Dishwasher, Dryer, Microwave, Stove, Washer, Window Coverings, Refrigerator |
| Basement Type | None |
| Cooling Type | Central Air Conditioning |
| Exterior Finish | Concrete |
| Flooring Type | Vinyl |
| Foundation Type | Poured Concrete |
| Heating Fuel | Electric, Natural Gas |
| Heating Type | Heat Pump, Not Known |
| Size Interior | 900 - 999 Ft2 |
| Type | Apartment |
Parking
| Underground | |
| Garage |
Land
| Acreage | No |
| Land Amenities | Hospital, Park, Public Transit, Schools |
Rooms
| Level | Type | Length | Width | Dimensions |
|---|---|---|---|---|
| Flat | Living Room | 8.94 m | 3.05 m | 8.94 m x 3.05 m |
| Flat | Dining Room | 8.94 m | 3.05 m | 8.94 m x 3.05 m |
| Flat | Kitchen | 3.97 m | 3.05 m | 3.97 m x 3.05 m |
| Flat | Primary Bedroom | 3.36 m | 2.85 m | 3.36 m x 2.85 m |
| Flat | Bedroom | 3.35 m | 3.05 m | 3.35 m x 3.05 m |
| Flat | Solarium | 2.85 m | 1.83 m | 2.85 m x 1.83 m |
Contact Us
Contact us for more information
Mark Pinto
Salesperson
www.markpinto.com/
Royal Star Realty Inc.
170 Steelwell Rd Unit 200
Brampton, Ontario L6T 5T3
170 Steelwell Rd Unit 200
Brampton, Ontario L6T 5T3
(905) 793-1111
(905) 793-1455
www.royalstarrealty.com/

