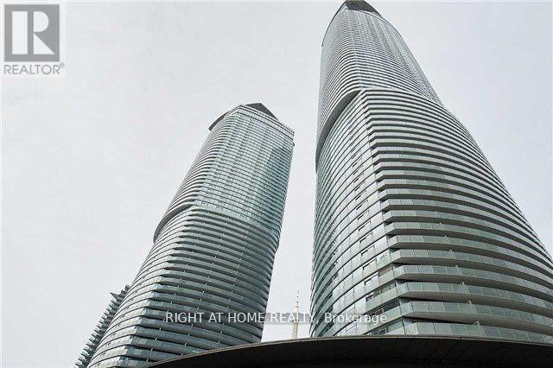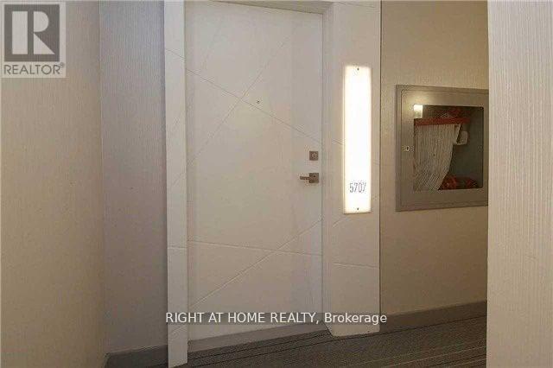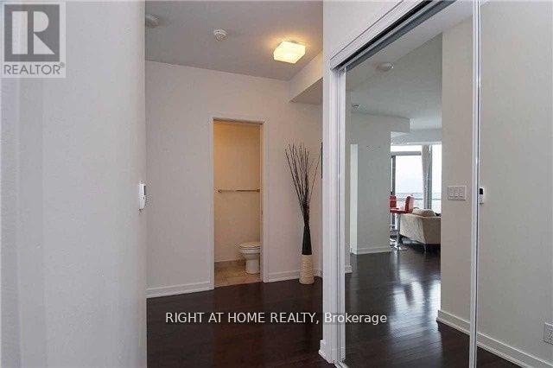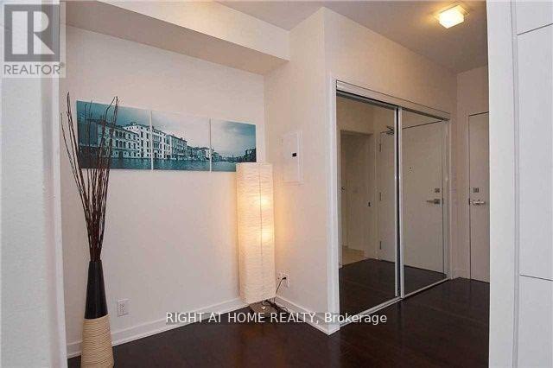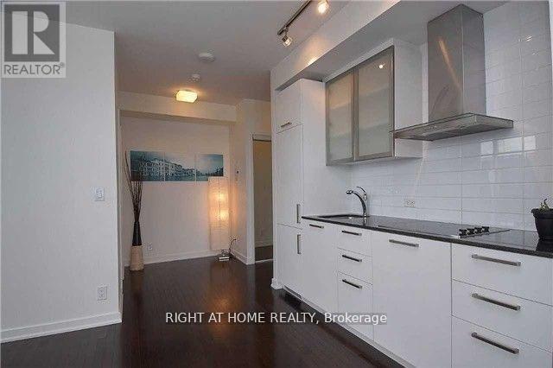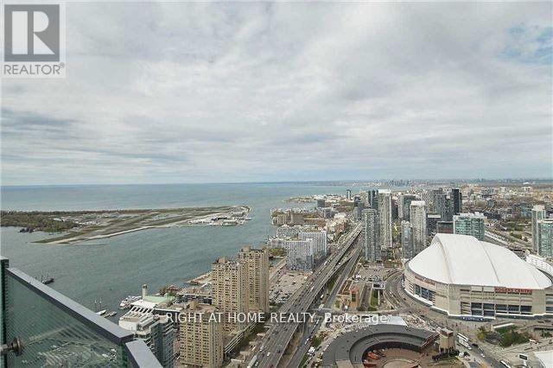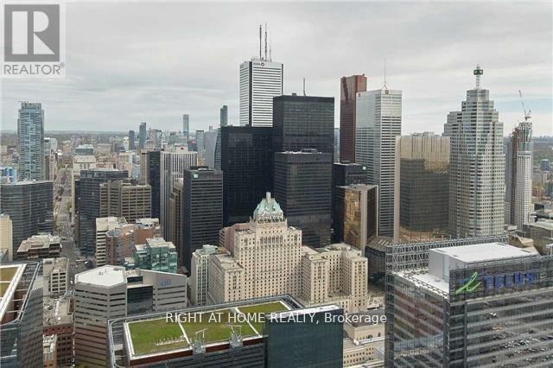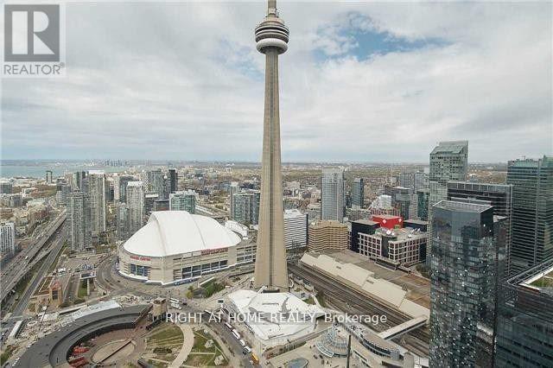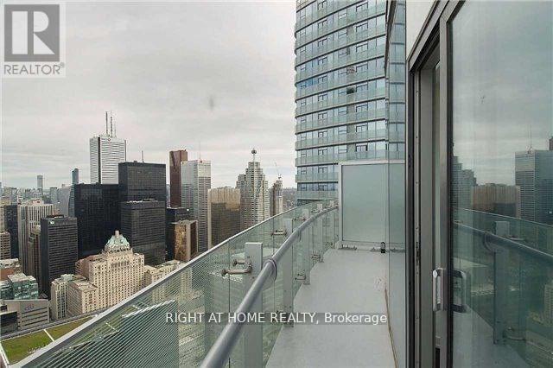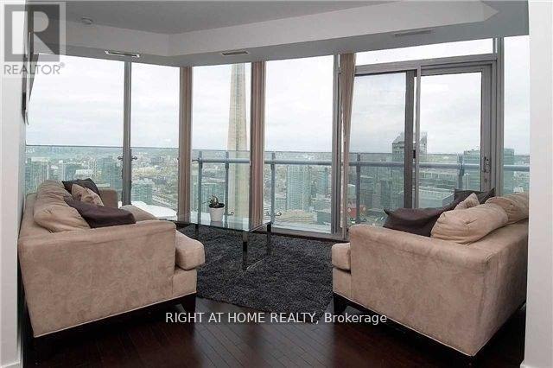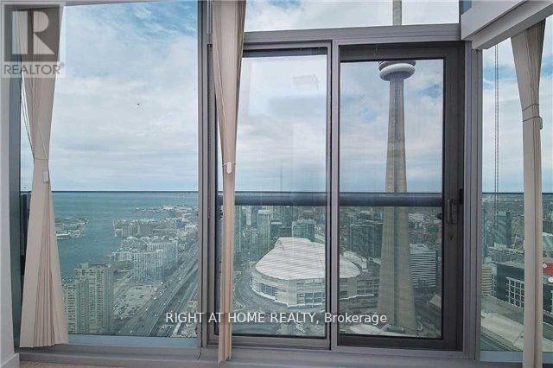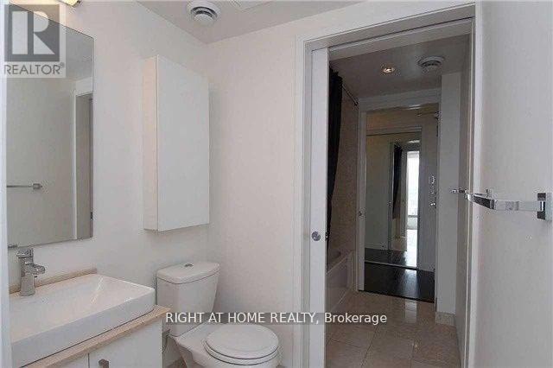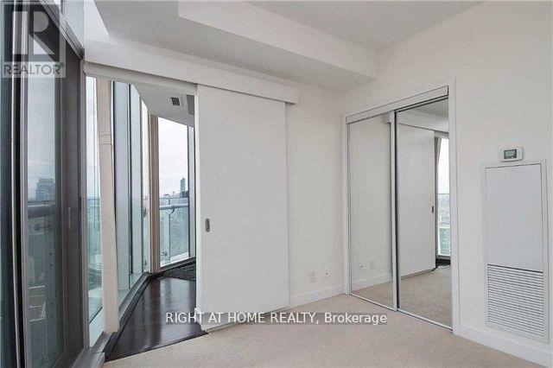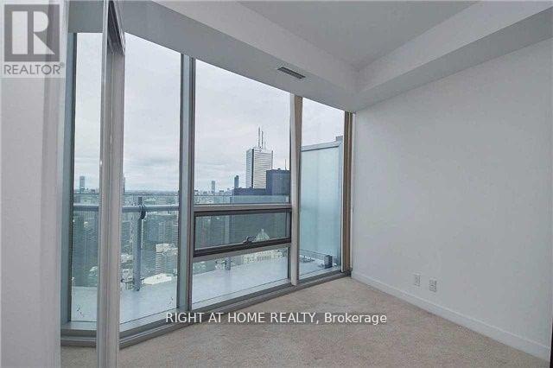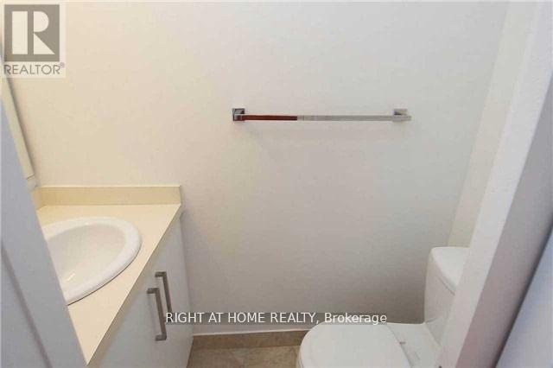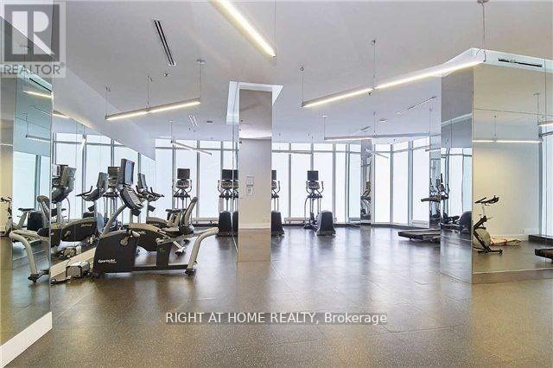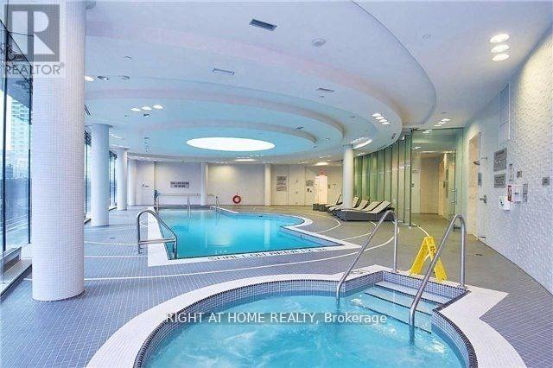5707 - 12 York Street Toronto, Ontario M5J 0A9
3 Bedroom
2 Bathroom
700 - 799 ft2
Central Air Conditioning
Forced Air
$899,900Maintenance, Common Area Maintenance, Heat, Insurance, Parking, Water
$771 Monthly
Maintenance, Common Area Maintenance, Heat, Insurance, Parking, Water
$771 MonthlyCorner Penthouse 2 Bed+ Study And 2 Washroom At The Top Floor 57 With High 9' Ceiling. Clear And Unblocked View Of Cn Tower, Lake And The Downtown Below From Living Area,Both Bedrooms, Large Balcony And Wrap Around Windows.A Better View than this may not be possible to Rogers Centre and Cn Tower. Hardwood Floor On The Living Area.Designer's Kitchen With Built In Appliances.Walk To Union Station, Harbour-Front,Financial And Entertainment District. Pictures are before Executive midterm rentals in the Unit (id:50886)
Property Details
| MLS® Number | C12405302 |
| Property Type | Single Family |
| Community Name | Waterfront Communities C1 |
| Community Features | Pets Allowed With Restrictions |
| Features | Balcony, In Suite Laundry |
| Parking Space Total | 1 |
Building
| Bathroom Total | 2 |
| Bedrooms Above Ground | 2 |
| Bedrooms Below Ground | 1 |
| Bedrooms Total | 3 |
| Age | 11 To 15 Years |
| Amenities | Storage - Locker |
| Appliances | Dishwasher, Dryer, Microwave, Washer, Refrigerator |
| Basement Type | None |
| Cooling Type | Central Air Conditioning |
| Exterior Finish | Concrete |
| Flooring Type | Hardwood, Carpeted |
| Half Bath Total | 1 |
| Heating Fuel | Natural Gas |
| Heating Type | Forced Air |
| Size Interior | 700 - 799 Ft2 |
| Type | Apartment |
Parking
| Underground | |
| Garage |
Land
| Acreage | No |
Rooms
| Level | Type | Length | Width | Dimensions |
|---|---|---|---|---|
| Main Level | Living Room | 6.25 m | 4.83 m | 6.25 m x 4.83 m |
| Main Level | Dining Room | 6.25 m | 4.83 m | 6.25 m x 4.83 m |
| Main Level | Kitchen | 6.25 m | 4.83 m | 6.25 m x 4.83 m |
| Main Level | Primary Bedroom | 3.1 m | 2.99 m | 3.1 m x 2.99 m |
| Main Level | Bedroom 2 | 3.05 m | 2.89 m | 3.05 m x 2.89 m |
| Main Level | Study | Measurements not available | ||
| Main Level | Foyer | Measurements not available |
Contact Us
Contact us for more information
Asim Aleem
Broker
(647) 983-3019
www.homessale.ca/
www.facebook.com/asimaleemrealtor/
ca.linkedin.com/pub/dir/Asim/Aleem
Right At Home Realty
480 Eglinton Ave West
Mississauga, Ontario L5R 0G2
480 Eglinton Ave West
Mississauga, Ontario L5R 0G2
(905) 565-9200
(905) 565-6677

