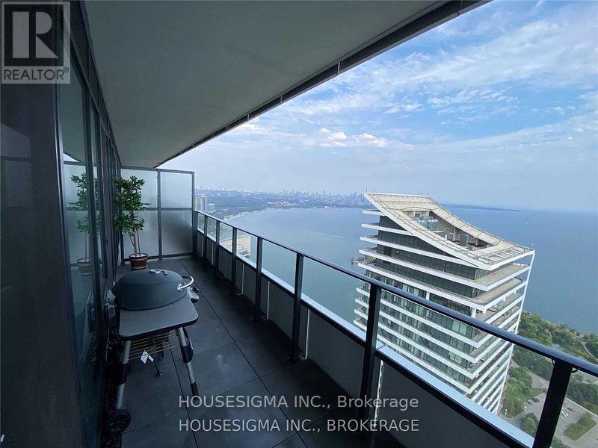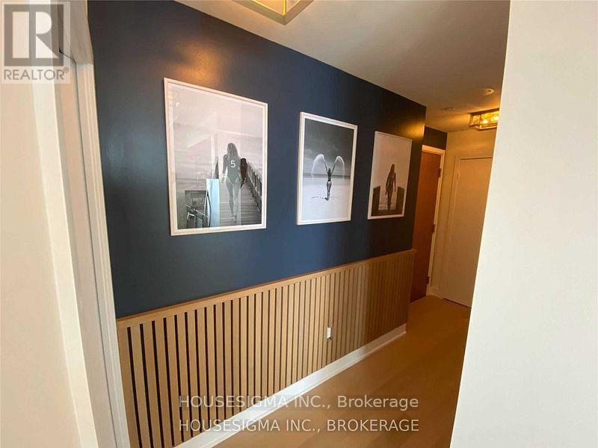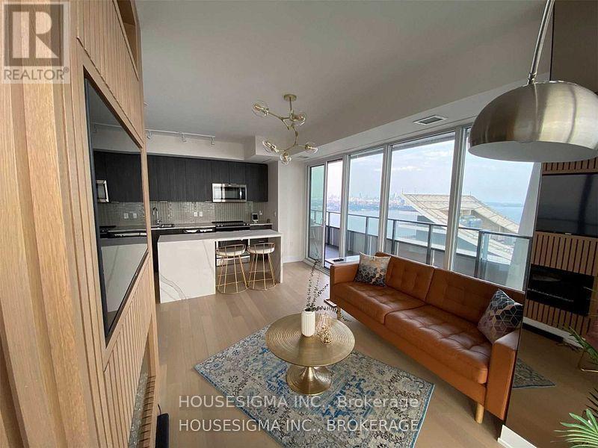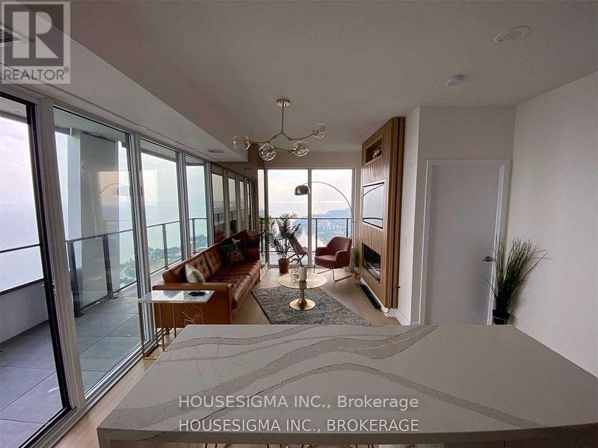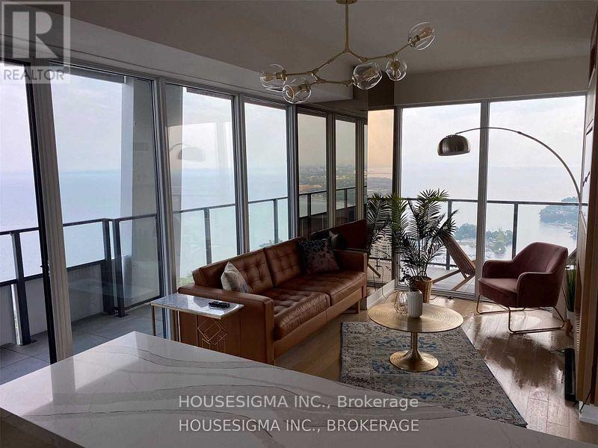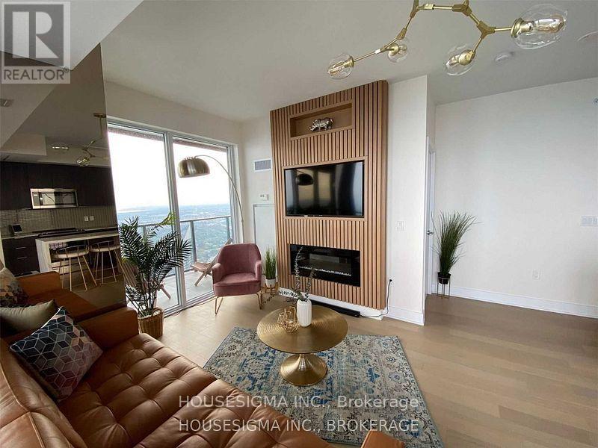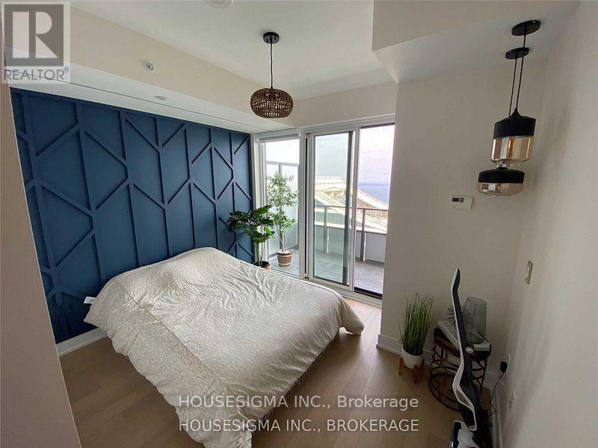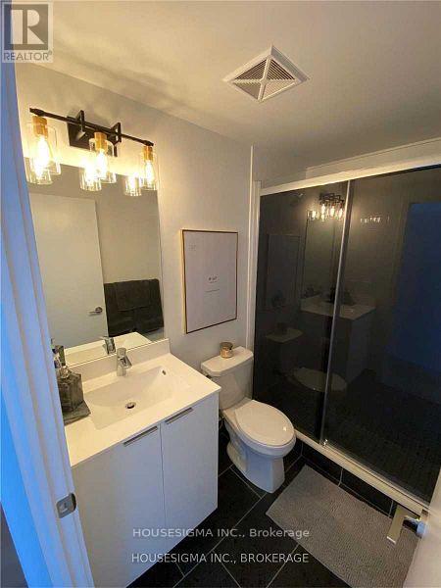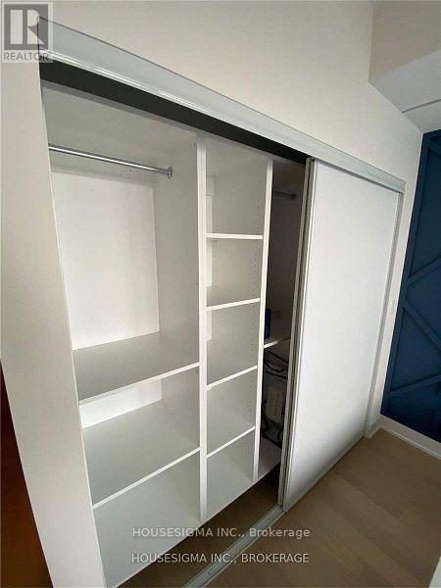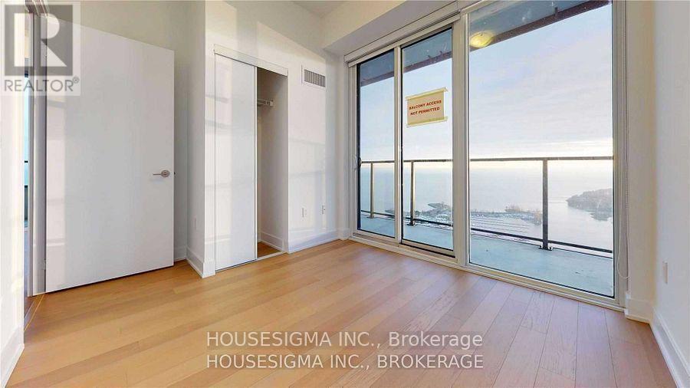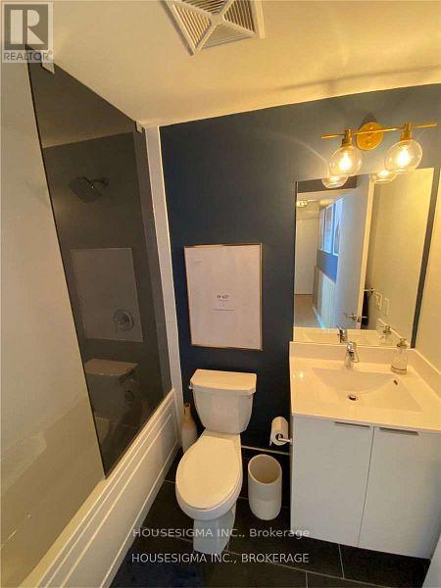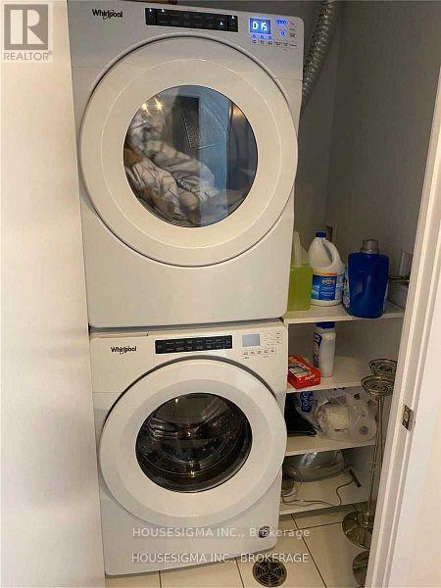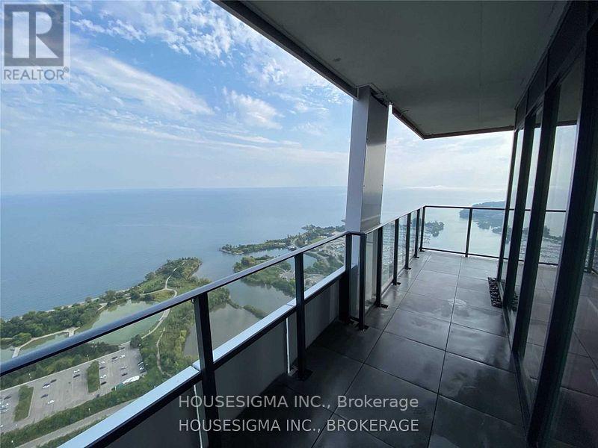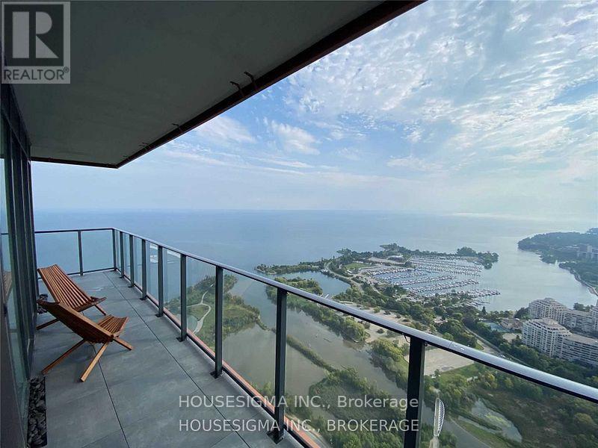5707 - 30 Shore Breeze Drive Toronto, Ontario M8V 1A1
$1,028,888Maintenance, Heat, Common Area Maintenance
$767.47 Monthly
Maintenance, Heat, Common Area Maintenance
$767.47 MonthlyStunning Corner Unit With Breathtaking Views of Lake Ontario and Downtown Toronto!Enjoy an expansive 800 .sq As Per Builders Plan. 400 sq .ft balcony wraparound balcony perfect for relaxing or entertaining finished with elegant custom tiles for style and durability. Exclusive upgrades include full custom shelving in every closet, oak wood hallway panels, a striking oak feature wall with integrated TV and electric fireplace, and a showpiece book-matched island with built-in cabinets and dining section. The master bedroom is enhanced with a sophisticated designer bed-frame wall, creating a true retreat. Residents enjoy exclusive access to the Sky Lounge, VIP elevator, cigar room, and premium guest suite. Prime location steps to the lake, parks, shopping, transit, and top schools.Buyer/Buyer's Agent To Verify Measurements (id:50886)
Property Details
| MLS® Number | W12430480 |
| Property Type | Single Family |
| Community Name | Mimico |
| Community Features | Pets Allowed With Restrictions |
| Parking Space Total | 1 |
Building
| Bathroom Total | 2 |
| Bedrooms Above Ground | 2 |
| Bedrooms Total | 2 |
| Amenities | Storage - Locker |
| Appliances | All, Dishwasher, Dryer, Microwave, Oven, Range, Stove, Washer, Window Coverings, Refrigerator |
| Basement Type | None |
| Cooling Type | Central Air Conditioning |
| Exterior Finish | Concrete |
| Heating Fuel | Electric, Natural Gas |
| Heating Type | Heat Pump, Not Known |
| Size Interior | 800 - 899 Ft2 |
| Type | Apartment |
Parking
| Underground | |
| Garage |
Land
| Acreage | No |
Rooms
| Level | Type | Length | Width | Dimensions |
|---|---|---|---|---|
| Main Level | Foyer | 12.89 m | 6.07 m | 12.89 m x 6.07 m |
| Main Level | Living Room | 21.98 m | 13.81 m | 21.98 m x 13.81 m |
| Main Level | Bedroom | 11.09 m | 9.94 m | 11.09 m x 9.94 m |
| Main Level | Bedroom 2 | 6.23 m | 11.15 m | 6.23 m x 11.15 m |
https://www.realtor.ca/real-estate/28920814/5707-30-shore-breeze-drive-toronto-mimico-mimico
Contact Us
Contact us for more information
Sima Pourkhabbaz
Salesperson
15 Allstate Parkway #629
Markham, Ontario L3R 5B4
(647) 360-2330
housesigma.com/

