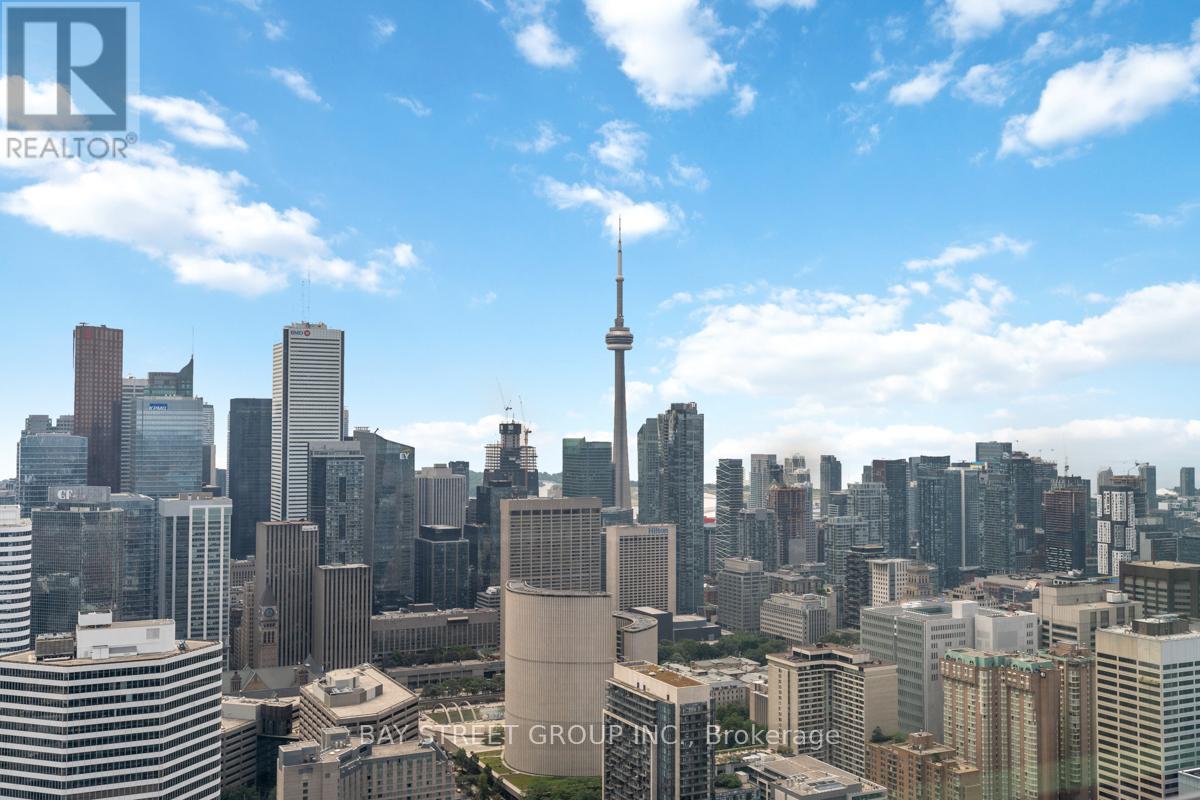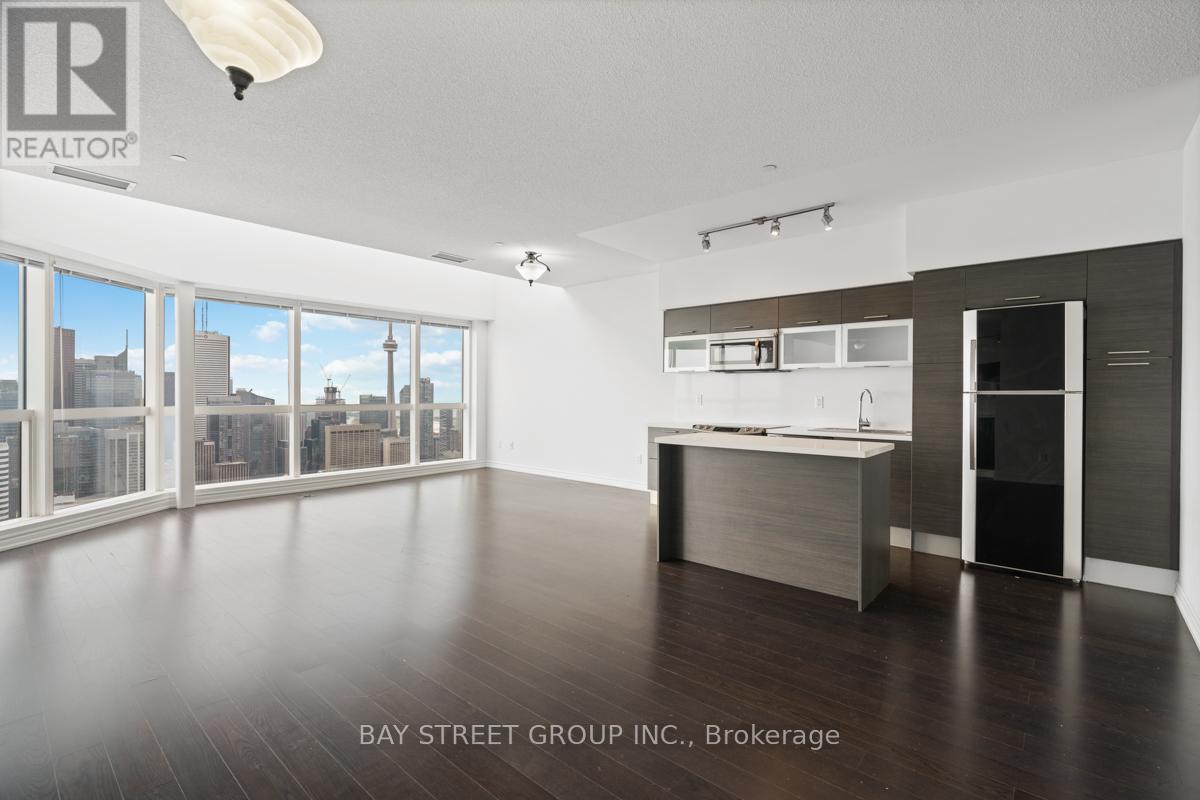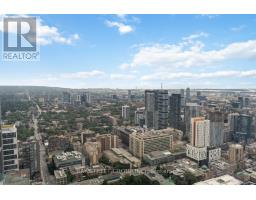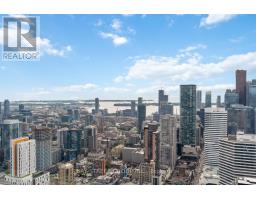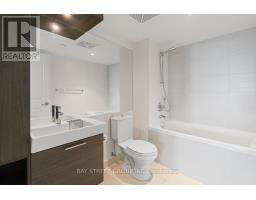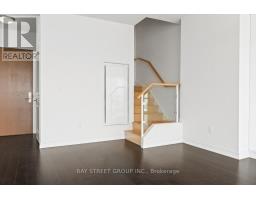5709 - 386 Yonge Street Toronto, Ontario M5B 0A5
$5,000 Monthly
Welcome to luxury living in downtown Toronto! This stunning duplex in a prestigious condo offers an unobstructed panoramic view of both the serene lake and vibrant city skyline. The fine architectural layout is both modern and breath-taking, designed for those who appreciate elegance and comfort.Located close to all amenities, you'll have theatres, shops, grocery stores, and the TTC at your doorstep. Major hospitals, beautiful parks, the Eaton Centre, and top educational institutions like TMU, George Brown, and the University of Toronto are all within walking distance.Experience the best of urban living in this exceptional property. Schedule a viewing today! **** EXTRAS **** Top of the line Stainless Steels Appliances, front load washer/dryer (2022), Corian Countertop, Backsplash, engineered hardwood floors throughout. One of the best units in the building (id:50886)
Property Details
| MLS® Number | C9367304 |
| Property Type | Single Family |
| Community Name | Bay Street Corridor |
| AmenitiesNearBy | Park, Public Transit, Hospital, Place Of Worship |
| CommunityFeatures | Pet Restrictions, School Bus |
| Features | Flat Site, Carpet Free |
| ParkingSpaceTotal | 1 |
| ViewType | Lake View, City View |
Building
| BathroomTotal | 3 |
| BedroomsAboveGround | 2 |
| BedroomsTotal | 2 |
| Amenities | Party Room, Recreation Centre, Exercise Centre, Separate Electricity Meters, Storage - Locker, Security/concierge |
| Appliances | Garage Door Opener Remote(s), Range |
| CoolingType | Central Air Conditioning |
| ExteriorFinish | Concrete, Steel |
| FireProtection | Smoke Detectors |
| FlooringType | Hardwood |
| FoundationType | Poured Concrete |
| HalfBathTotal | 1 |
| HeatingFuel | Natural Gas |
| HeatingType | Forced Air |
| StoriesTotal | 2 |
| SizeInterior | 1599.9864 - 1798.9853 Sqft |
Parking
| Underground |
Land
| Acreage | No |
| LandAmenities | Park, Public Transit, Hospital, Place Of Worship |
Rooms
| Level | Type | Length | Width | Dimensions |
|---|---|---|---|---|
| Second Level | Primary Bedroom | 4.9987 m | 4.0386 m | 4.9987 m x 4.0386 m |
| Second Level | Den | 3.048 m | 3.048 m | 3.048 m x 3.048 m |
| Main Level | Living Room | 7.8486 m | 4.4196 m | 7.8486 m x 4.4196 m |
| Main Level | Dining Room | 4.7092 m | 4.2398 m | 4.7092 m x 4.2398 m |
| Main Level | Bedroom 2 | 3.3498 m | 3.3498 m | 3.3498 m x 3.3498 m |
| Main Level | Foyer | 4.2672 m | 1.8288 m | 4.2672 m x 1.8288 m |
Interested?
Contact us for more information
Patricia Lim
Salesperson
8300 Woodbine Ave Ste 500
Markham, Ontario L3R 9Y7



