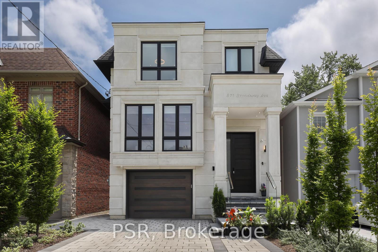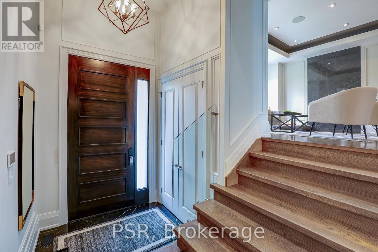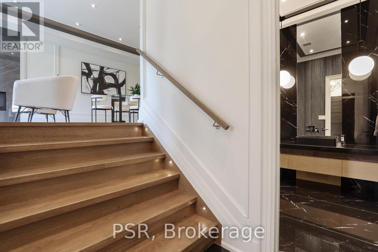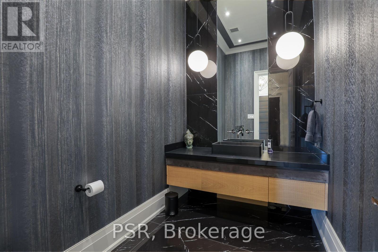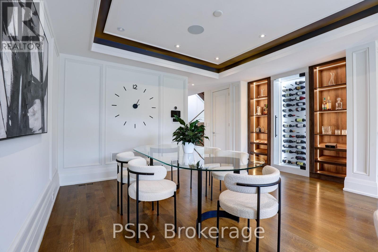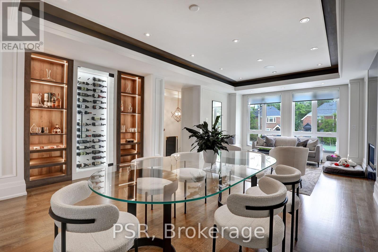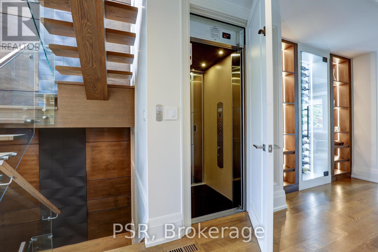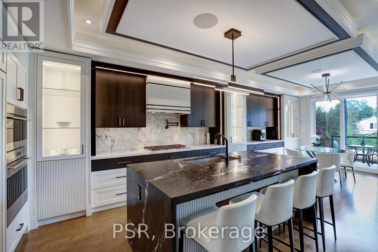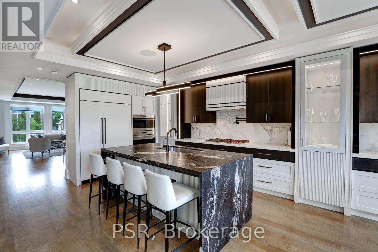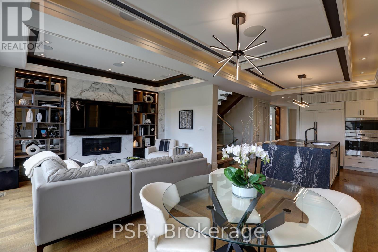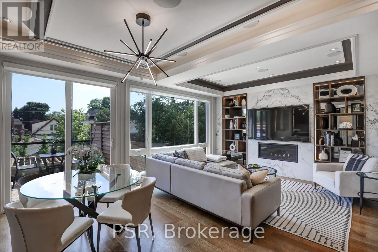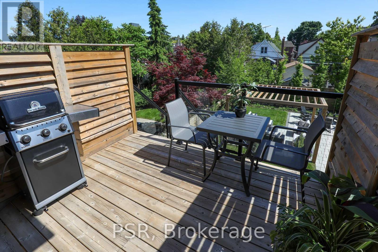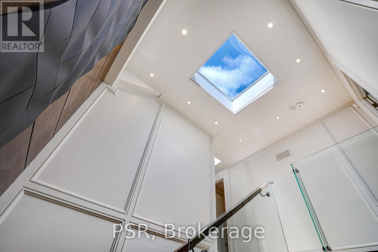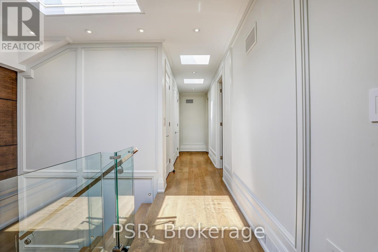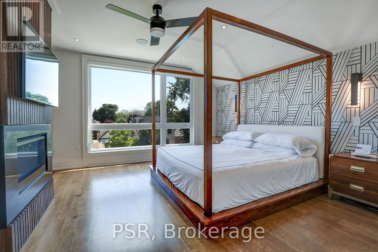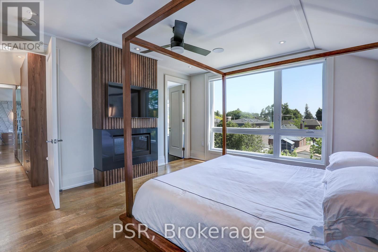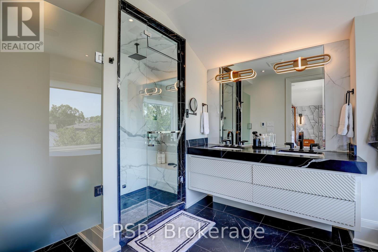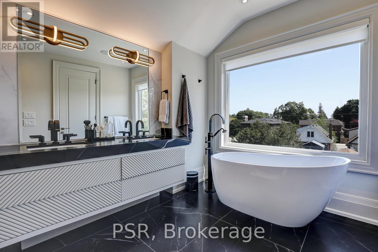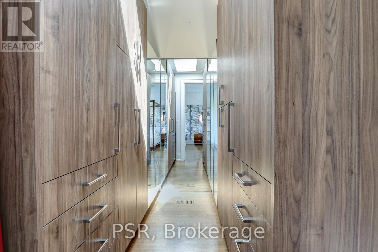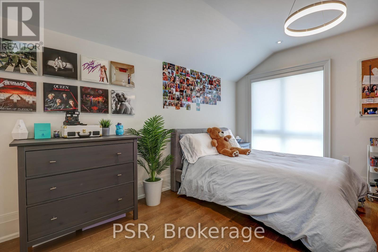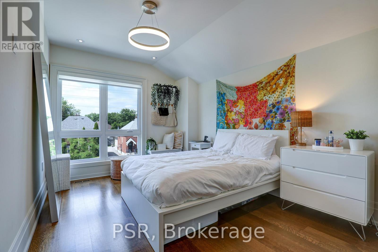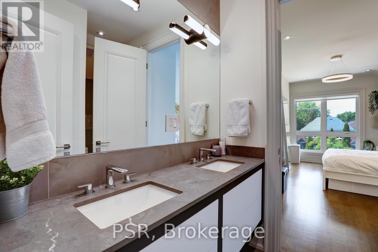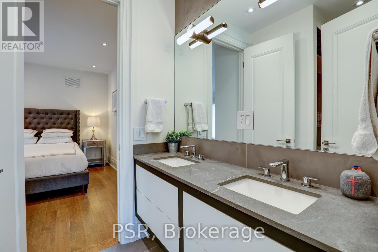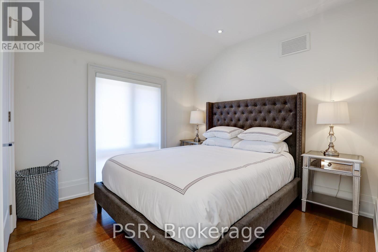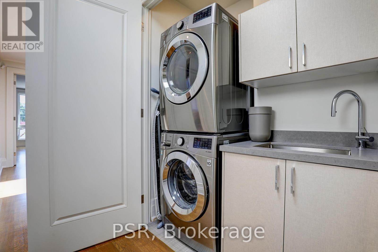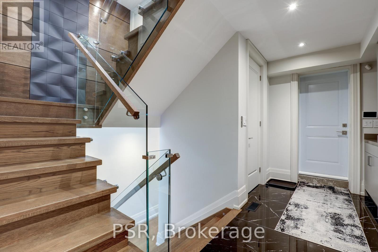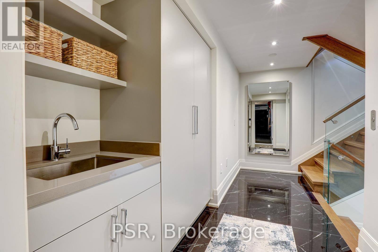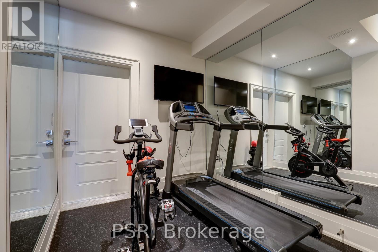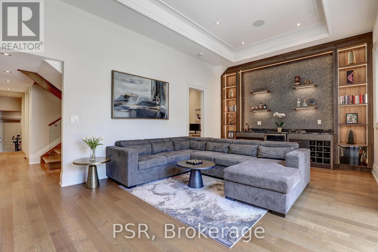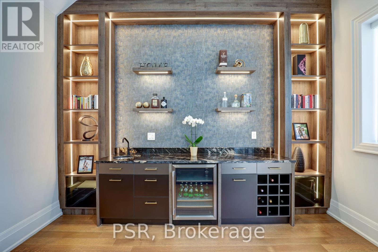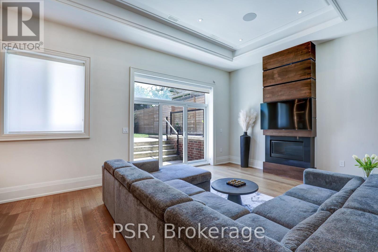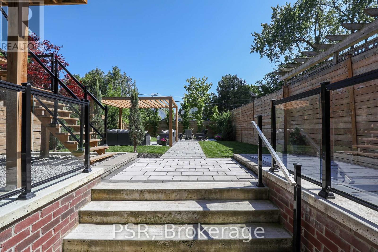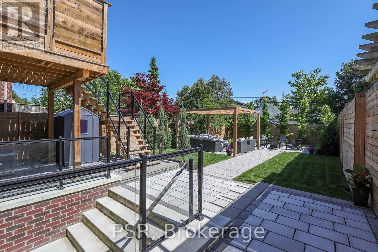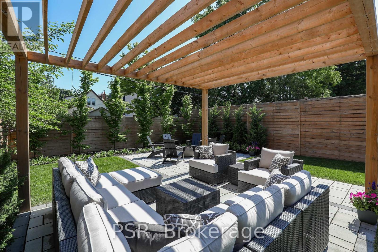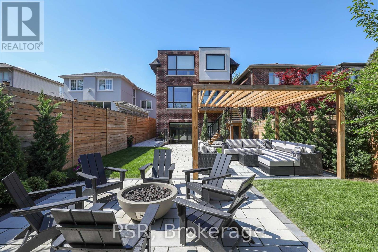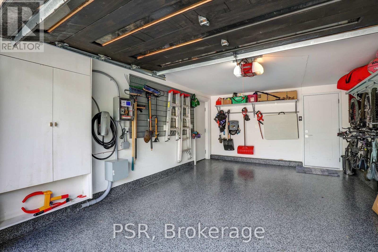571 Broadway Avenue Toronto, Ontario M4G 2S2
$3,680,000
A Truly Spectacular Home That Checks All The Boxes. Built In 2021, This 4-Bedroom Home Offers Smart-Home Technology With All The Bells And Whistles While Still Providing A Warm And Contemporary Environment For The Entire Family. Generous Room Sizes, A Chefs Kitchen, Elevator, Multiple Entertaining Spaces Complete With Built-In Wine Storage And Wet Bars, Upper Level Laundry And Even A Tesla Car Charger...Nothing Was Overlooked In This Gem. In District For Northlea PS And Leaside HS. Sub-Zero Fridge, Wolf cooking (wall oven, m/wave, 5-burner gas cooktop), Asko d/w, pot-filler, 4 gas fireplaces, gas hook-up for BBQ, gas firepit in backyard, elevator, custom blinds, all elf's, steam shower, Tesla car charger & heated driveway. (id:50886)
Property Details
| MLS® Number | C12208944 |
| Property Type | Single Family |
| Community Name | Leaside |
| Amenities Near By | Public Transit, Schools |
| Features | Wooded Area, Lighting, Sump Pump |
| Parking Space Total | 3 |
| Structure | Deck, Shed |
Building
| Bathroom Total | 5 |
| Bedrooms Above Ground | 4 |
| Bedrooms Total | 4 |
| Age | 0 To 5 Years |
| Appliances | Oven - Built-in, Central Vacuum, Range, Water Heater, Water Heater - Tankless, Blinds, Cooktop, Oven, Refrigerator |
| Basement Development | Finished |
| Basement Features | Separate Entrance, Walk Out |
| Basement Type | N/a (finished) |
| Construction Style Attachment | Detached |
| Cooling Type | Central Air Conditioning |
| Exterior Finish | Brick, Stone |
| Fire Protection | Alarm System |
| Fireplace Present | Yes |
| Flooring Type | Hardwood |
| Foundation Type | Concrete |
| Half Bath Total | 1 |
| Heating Fuel | Natural Gas |
| Heating Type | Forced Air |
| Stories Total | 2 |
| Size Interior | 2,500 - 3,000 Ft2 |
| Type | House |
| Utility Water | Municipal Water |
Parking
| Garage |
Land
| Acreage | No |
| Fence Type | Fenced Yard |
| Land Amenities | Public Transit, Schools |
| Landscape Features | Landscaped, Lawn Sprinkler |
| Sewer | Sanitary Sewer |
| Size Depth | 135 Ft |
| Size Frontage | 30 Ft ,6 In |
| Size Irregular | 30.5 X 135 Ft |
| Size Total Text | 30.5 X 135 Ft |
Rooms
| Level | Type | Length | Width | Dimensions |
|---|---|---|---|---|
| Second Level | Primary Bedroom | 4.42 m | 4.22 m | 4.42 m x 4.22 m |
| Second Level | Bedroom 2 | 4.27 m | 3.78 m | 4.27 m x 3.78 m |
| Second Level | Bedroom 3 | 4.88 m | 3 m | 4.88 m x 3 m |
| Second Level | Bedroom 4 | 3.71 m | 3 m | 3.71 m x 3 m |
| Basement | Recreational, Games Room | 4.19 m | 6.6 m | 4.19 m x 6.6 m |
| Lower Level | Exercise Room | 2.69 m | 2.36 m | 2.69 m x 2.36 m |
| Lower Level | Office | 2.54 m | 3.15 m | 2.54 m x 3.15 m |
| Main Level | Kitchen | 3.25 m | 4.22 m | 3.25 m x 4.22 m |
| Main Level | Living Room | 7.37 m | 4.11 m | 7.37 m x 4.11 m |
| Main Level | Dining Room | 7.37 m | 4.11 m | 7.37 m x 4.11 m |
| Main Level | Family Room | 4.34 m | 6.48 m | 4.34 m x 6.48 m |
https://www.realtor.ca/real-estate/28443724/571-broadway-avenue-toronto-leaside-leaside
Contact Us
Contact us for more information
Jeffrey Miller
Salesperson
www.homeinformed.com/
625 King Street West
Toronto, Ontario M5V 1M5
(416) 360-0688
(416) 360-0687

