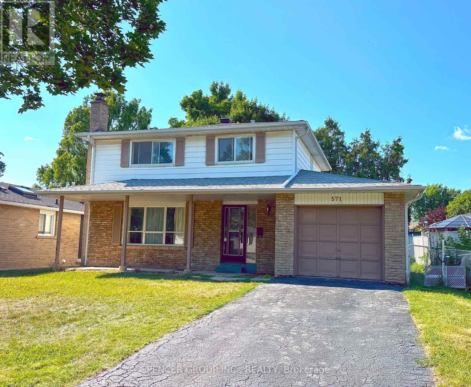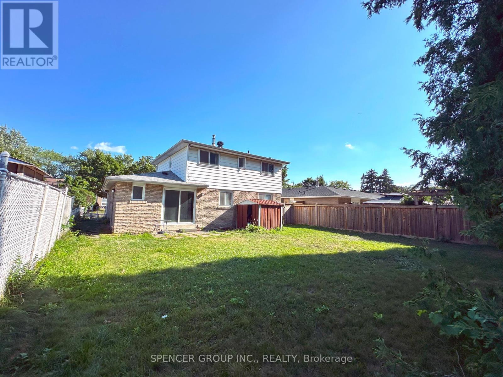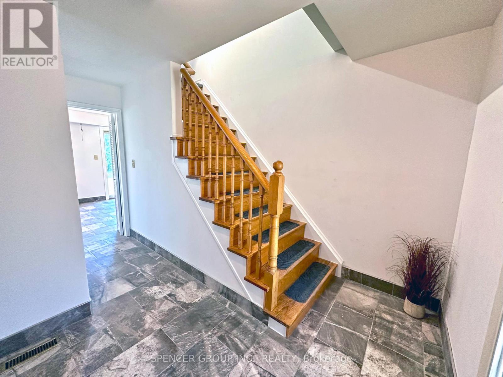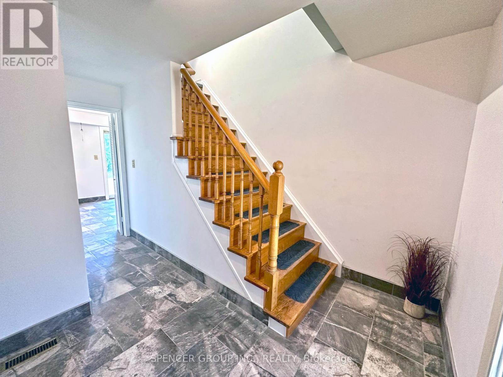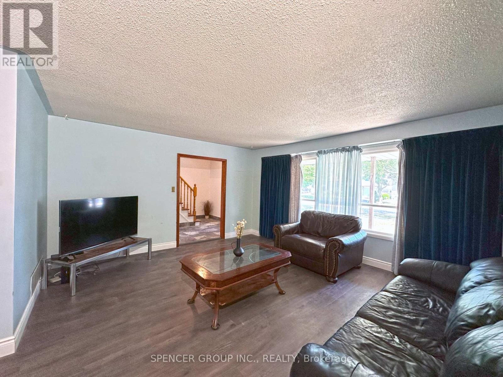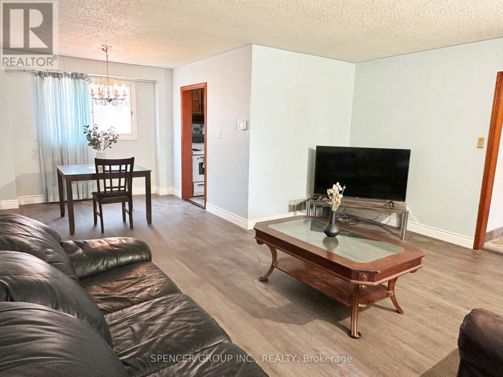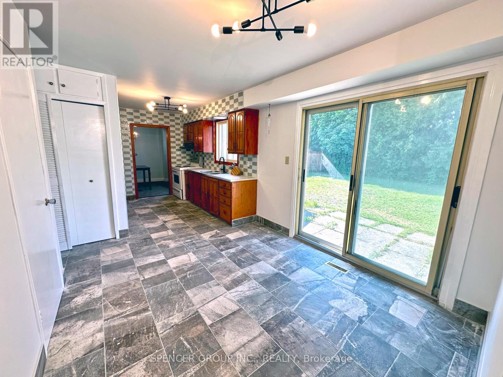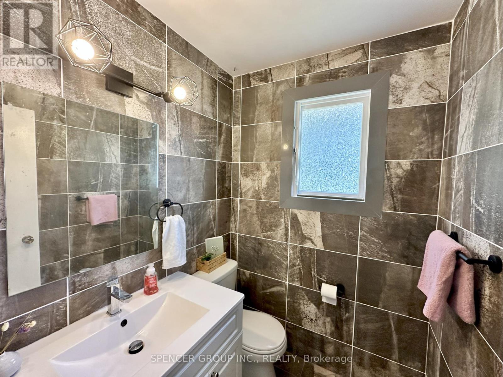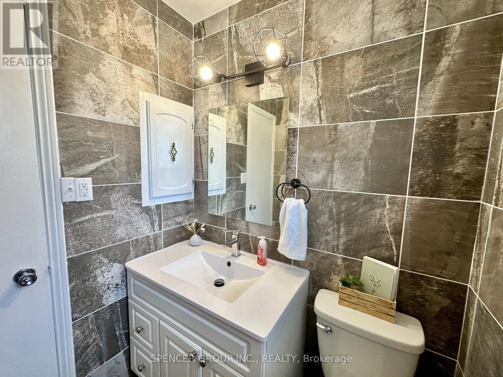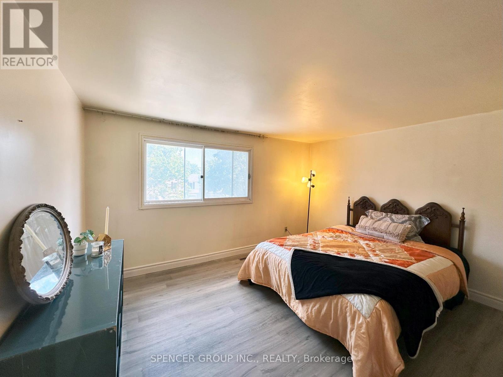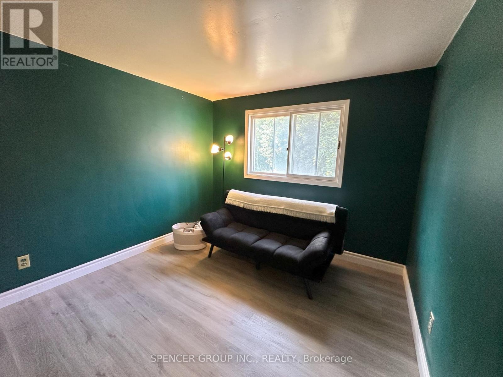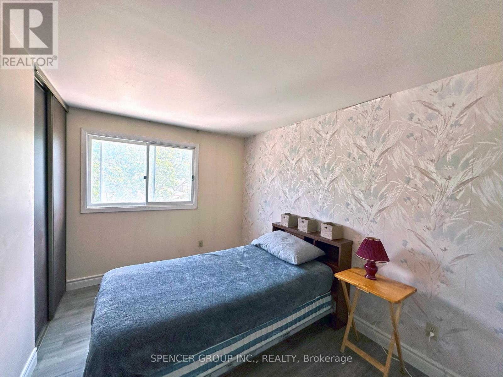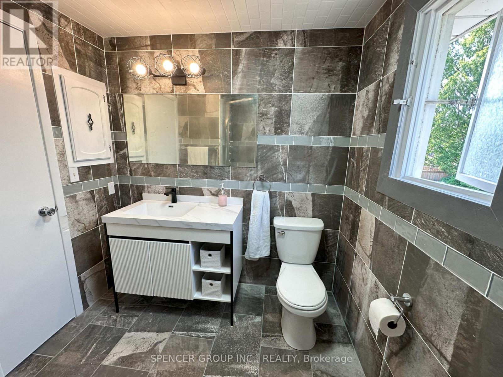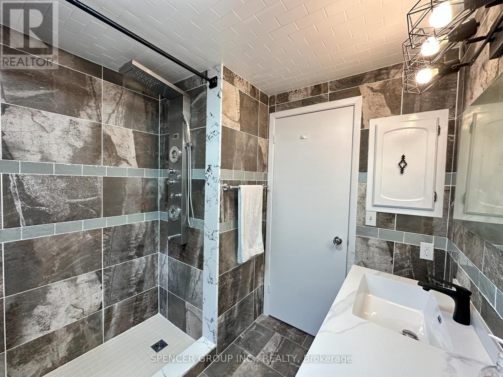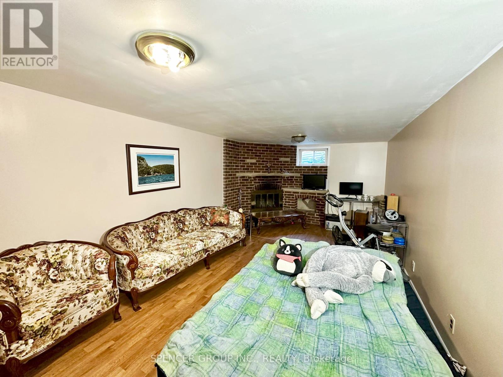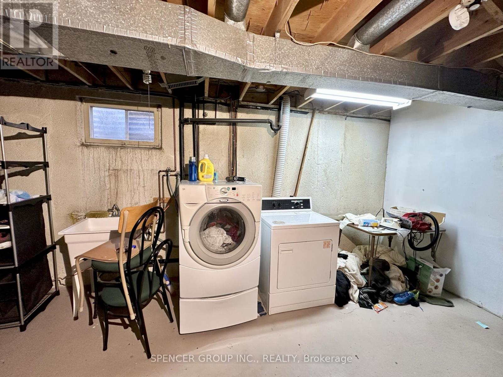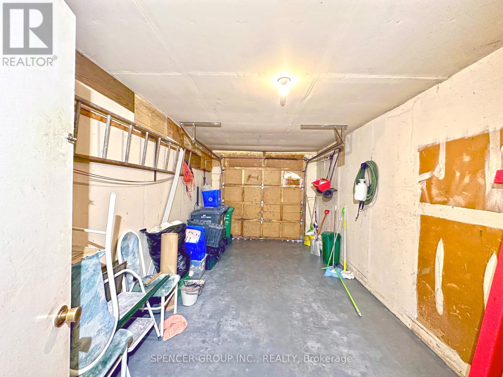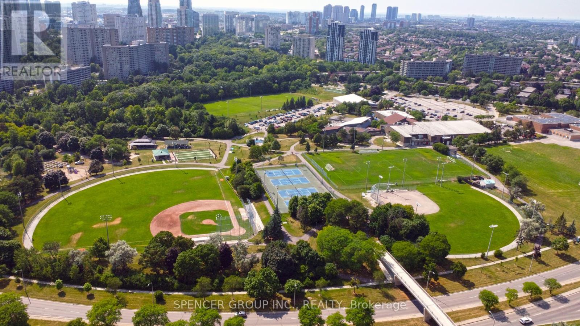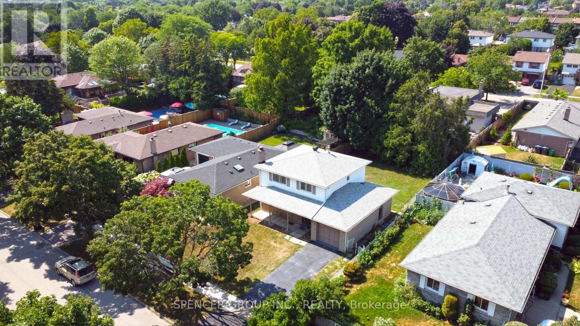571 Minette Circle Mississauga, Ontario L5A 3B9
$1,099,000
Imagine living in serenity. A very quiet and friendly neighborhood that boasts one of the largest multi sport parks in Ontario. Not far from hwy 403, QEW, and Square One. It's a short walk to multiple schools, the iconic Fred's bar, grocery stores, and shops. This rarely offered and highly desired 4 bedroom detached. Lots of Renos have been completed: bathrooms, floors, roof, kitchen, and more. This home awaits your personal touch. Don't miss your opportunity to own a coveted property, where families choose to raise their children, and neighbours spend decades enjoying the best of Mississauga. (id:50886)
Property Details
| MLS® Number | W12316282 |
| Property Type | Single Family |
| Community Name | Mississauga Valleys |
| Parking Space Total | 2 |
Building
| Bathroom Total | 2 |
| Bedrooms Above Ground | 4 |
| Bedrooms Below Ground | 1 |
| Bedrooms Total | 5 |
| Appliances | Water Heater, Dryer, Stove, Washer, Refrigerator |
| Basement Development | Finished |
| Basement Type | N/a (finished) |
| Construction Style Attachment | Detached |
| Cooling Type | Central Air Conditioning |
| Exterior Finish | Brick Facing, Vinyl Siding |
| Fireplace Present | Yes |
| Flooring Type | Vinyl, Ceramic, Laminate |
| Foundation Type | Poured Concrete |
| Half Bath Total | 1 |
| Heating Fuel | Natural Gas |
| Heating Type | Forced Air |
| Stories Total | 2 |
| Size Interior | 1,500 - 2,000 Ft2 |
| Type | House |
| Utility Water | Municipal Water |
Parking
| Garage |
Land
| Acreage | No |
| Sewer | Sanitary Sewer |
| Size Depth | 120 Ft |
| Size Frontage | 50 Ft |
| Size Irregular | 50 X 120 Ft |
| Size Total Text | 50 X 120 Ft |
Rooms
| Level | Type | Length | Width | Dimensions |
|---|---|---|---|---|
| Second Level | Bedroom | 4.88 m | 4.19 m | 4.88 m x 4.19 m |
| Second Level | Bedroom 2 | 4.19 m | 3.05 m | 4.19 m x 3.05 m |
| Second Level | Bedroom 3 | 3.96 m | 3.58 m | 3.96 m x 3.58 m |
| Second Level | Bedroom 4 | 3.45 m | 2.9 m | 3.45 m x 2.9 m |
| Basement | Recreational, Games Room | 8.15 m | 4.27 m | 8.15 m x 4.27 m |
| Main Level | Living Room | 5.4 m | 5.79 m | 5.4 m x 5.79 m |
| Main Level | Dining Room | 3.43 m | 3.28 m | 3.43 m x 3.28 m |
| Main Level | Kitchen | 3.89 m | 3.43 m | 3.89 m x 3.43 m |
| Main Level | Eating Area | 3.81 m | 3.43 m | 3.81 m x 3.43 m |
Contact Us
Contact us for more information
Andrzej Dabrowski
Salesperson
www.dabrowskirealty.com/
1856 Briarcrook Crescent
Mississauga, Ontario L4X 1X4
(905) 206-1010
(905) 206-1254

