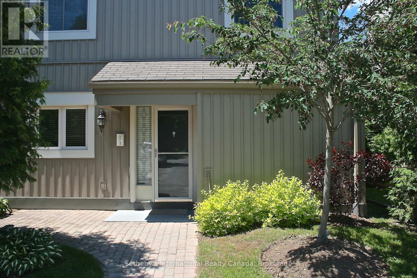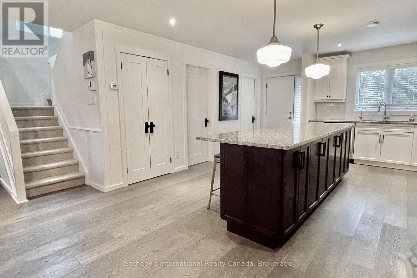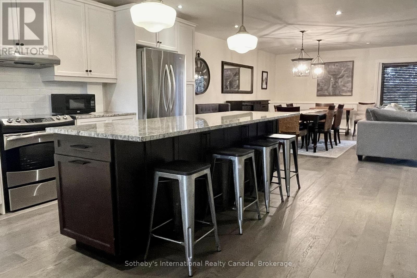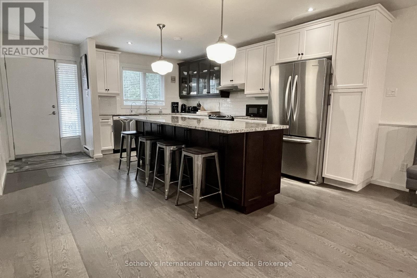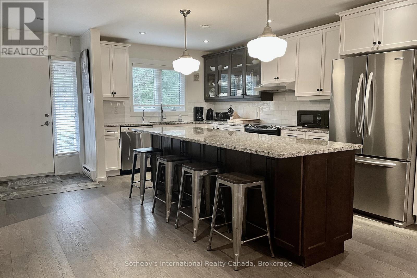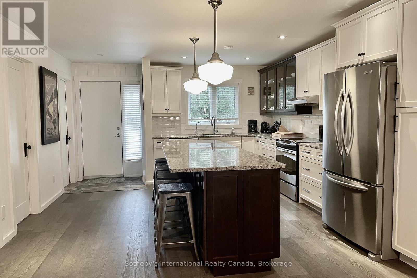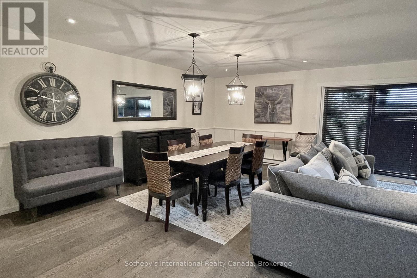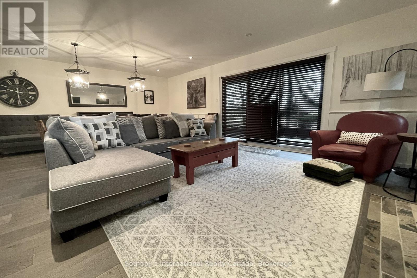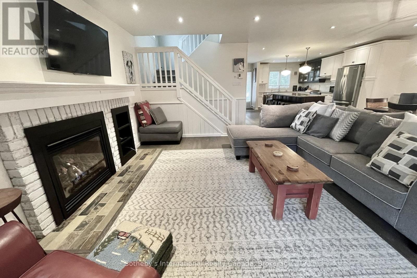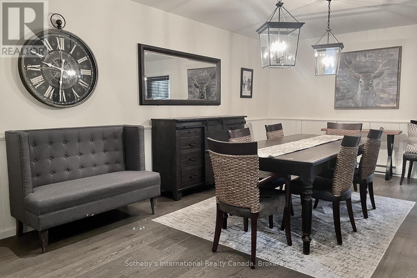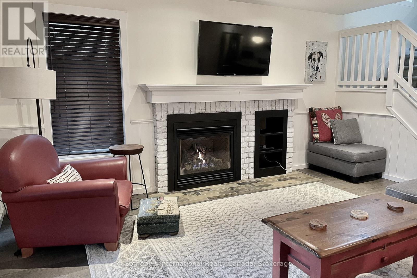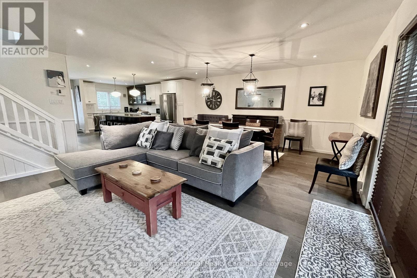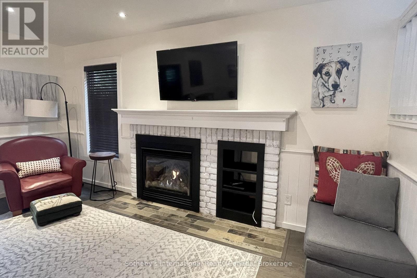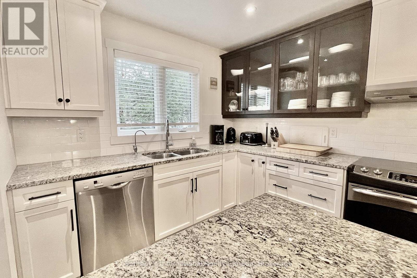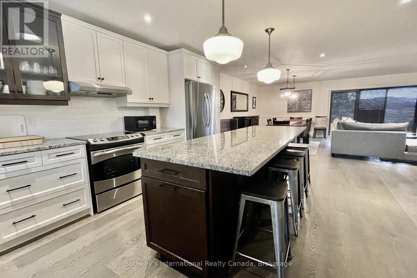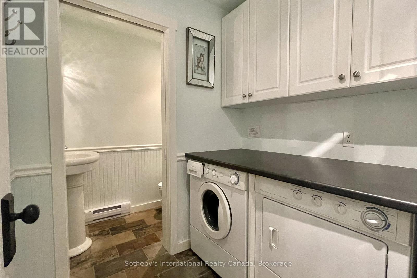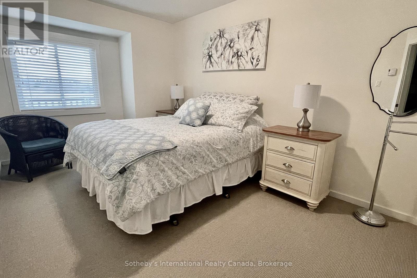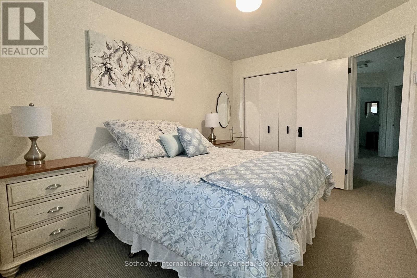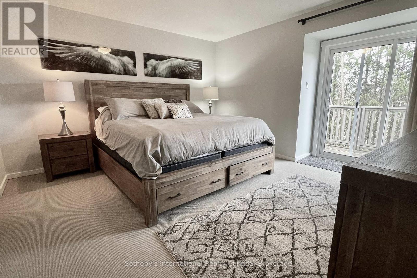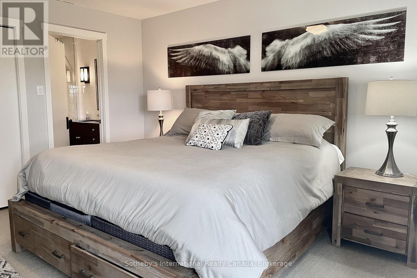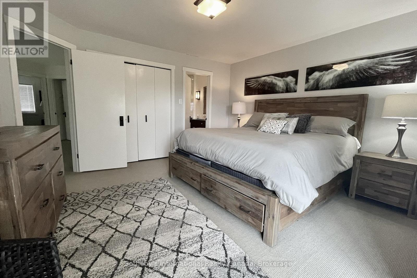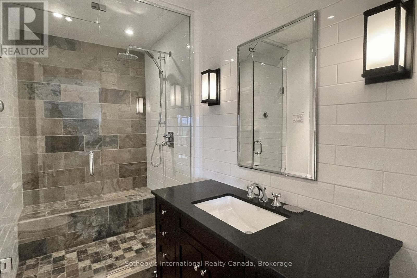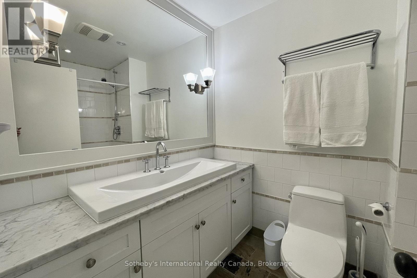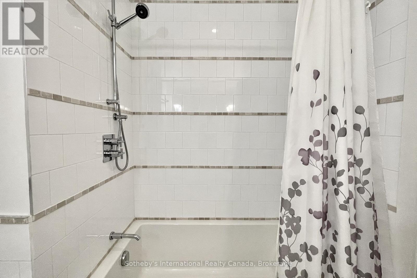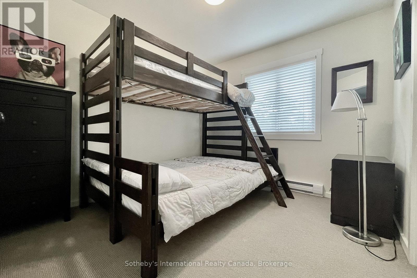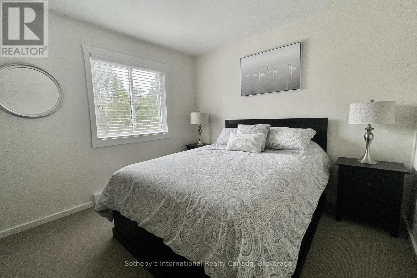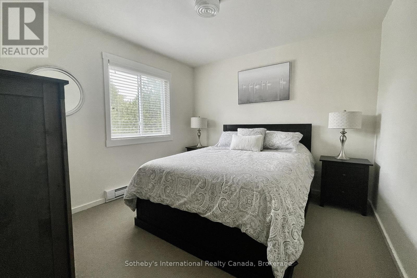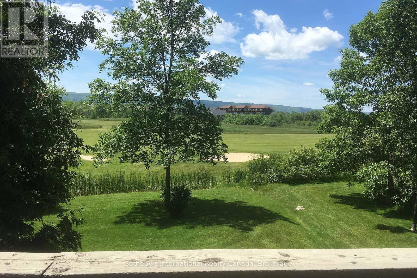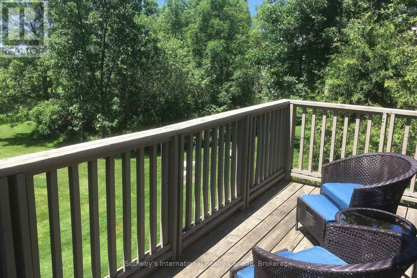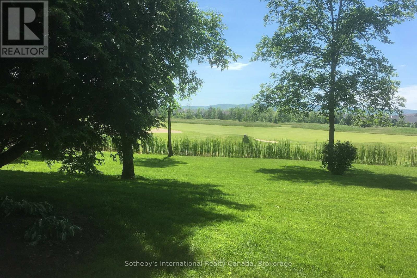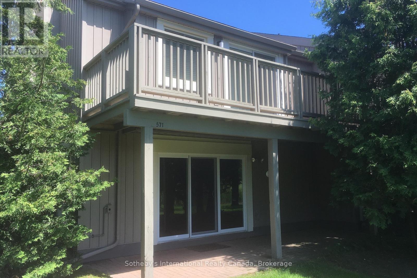571 Oxbow Crescent Collingwood, Ontario L9Y 5B4
$3,100 Monthly
Summer Short term Rental, available May 1st through to July 31/2022, fully furnished. Nicely renovated 4 bedroom, 3 bath luxury town home in the heart of recreation. Open concept kitchen, and dining with gas fireplace. Stainless steel appliances with chef's area, granite countertops, main floor laundry, powder room and large storage room. Perks include Ionized filtration drinking water system, master ensuite steam shower, hot water on demand. Enjoy this luxurious vacation property backing onto the golf course with lower level patio and private master deck with views of the mountains. One assigned parking space, guest parking available. Non smoking unit, utilities are included in the list price, small non-shedding dog may be considered. Not available August on. (id:50886)
Property Details
| MLS® Number | S12076480 |
| Property Type | Single Family |
| Community Name | Collingwood |
| Amenities Near By | Hospital |
| Community Features | Pet Restrictions |
| Features | Balcony |
| Parking Space Total | 1 |
Building
| Bathroom Total | 3 |
| Bedrooms Above Ground | 4 |
| Bedrooms Total | 4 |
| Age | 16 To 30 Years |
| Appliances | Water Purifier |
| Cooling Type | Wall Unit |
| Exterior Finish | Vinyl Siding |
| Fireplace Present | Yes |
| Half Bath Total | 1 |
| Heating Fuel | Natural Gas |
| Heating Type | Forced Air |
| Size Interior | 1,600 - 1,799 Ft2 |
| Type | Row / Townhouse |
Parking
| No Garage |
Land
| Acreage | No |
| Land Amenities | Hospital |
Rooms
| Level | Type | Length | Width | Dimensions |
|---|---|---|---|---|
| Second Level | Bedroom | 3.15 m | 4.22 m | 3.15 m x 4.22 m |
| Second Level | Bedroom | 3 m | 4.47 m | 3 m x 4.47 m |
| Second Level | Primary Bedroom | 4.22 m | 4.5 m | 4.22 m x 4.5 m |
| Second Level | Bathroom | 2 m | 2.5 m | 2 m x 2.5 m |
| Second Level | Bathroom | 2 m | 3 m | 2 m x 3 m |
| Second Level | Bedroom | 2.82 m | 3.15 m | 2.82 m x 3.15 m |
| Main Level | Bathroom | 1 m | 1.5 m | 1 m x 1.5 m |
| Main Level | Kitchen | 2.72 m | 5.51 m | 2.72 m x 5.51 m |
| Main Level | Dining Room | 3.02 m | 4.67 m | 3.02 m x 4.67 m |
| Main Level | Living Room | 4.04 m | 4.7 m | 4.04 m x 4.7 m |
| Main Level | Laundry Room | 1 m | 1.5 m | 1 m x 1.5 m |
https://www.realtor.ca/real-estate/28153637/571-oxbow-crescent-collingwood-collingwood
Contact Us
Contact us for more information
Nicole Walton
Salesperson
sothebysrealty.ca/en/real-estate-team/apblett-group/
www.facebook.com/apblettgroup/
www.linkedin.com/in/nicole-walton-714701ba/
www.instagram.com/apblett_group/
243 Hurontario Street, Unit A
Collingwood, Ontario L9Y 2M1
(705) 416-1499
(705) 416-1495
sothebysrealty.ca/
Julia Apblett
Broker
sothebysrealty.ca/en/apblett-group/
www.facebook.com/apblettgroup/
twitter.com/juliaapblett
www.linkedin.com/in/juliaapblett
www.instagram.com/apblett_group/
243 Hurontario St
Collingwood, Ontario L9Y 2M1
(705) 416-1499
(705) 416-1495

