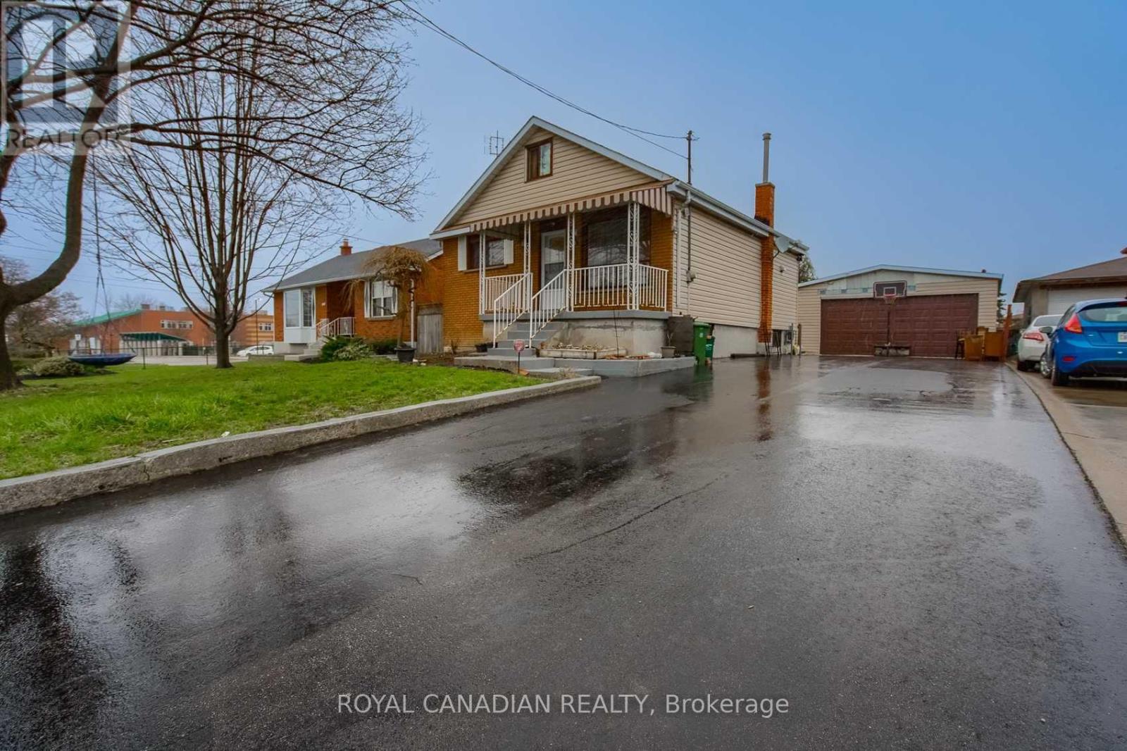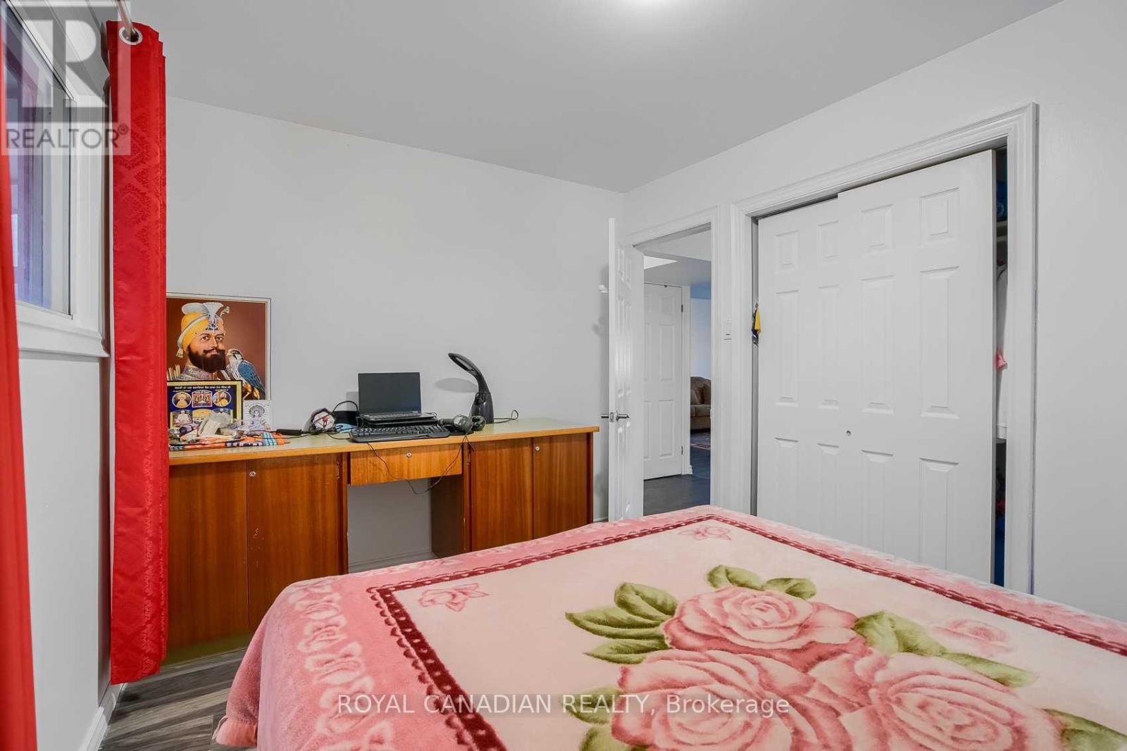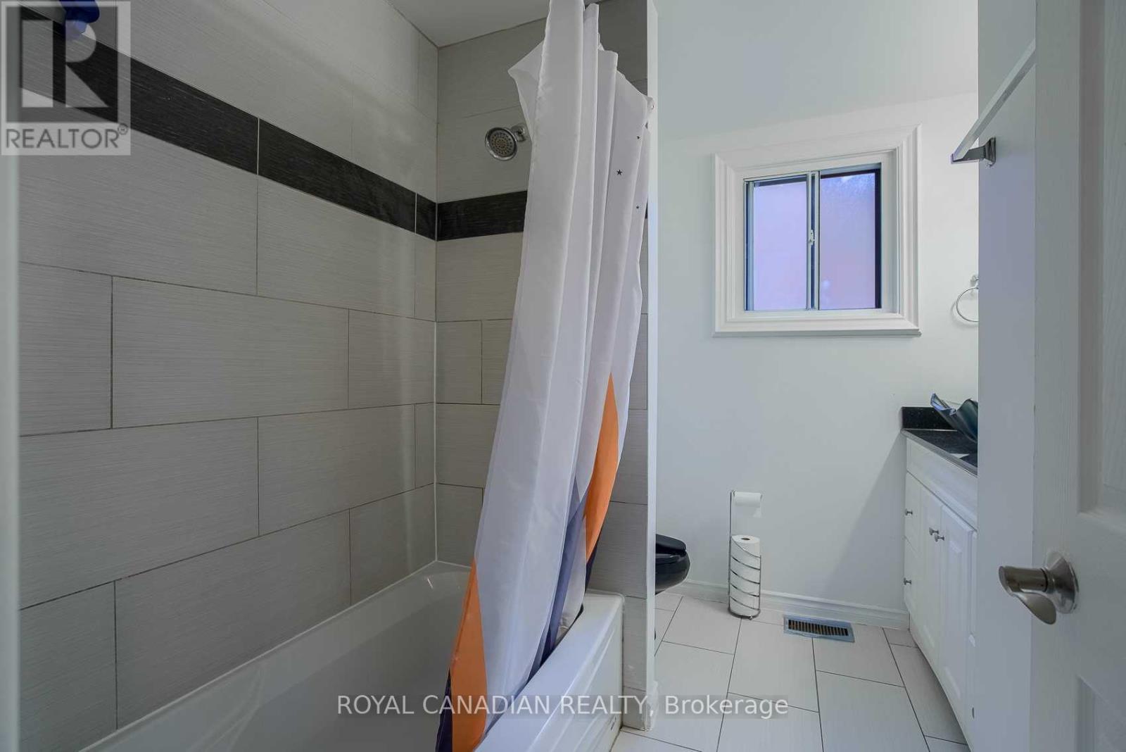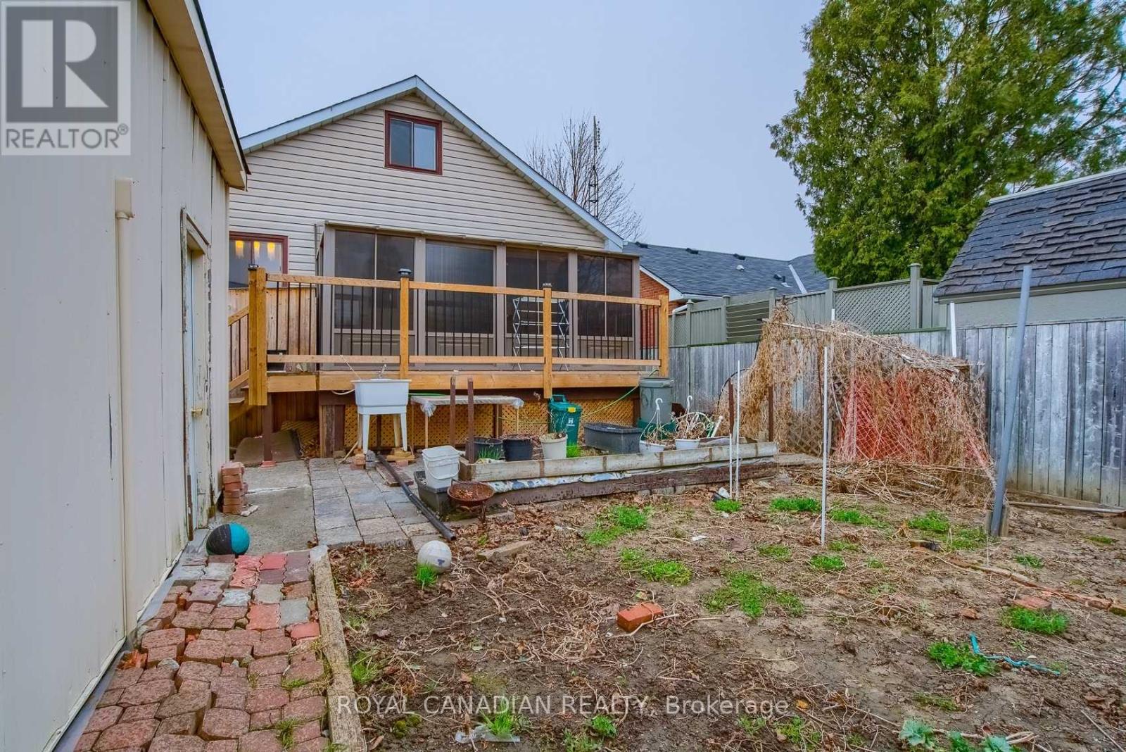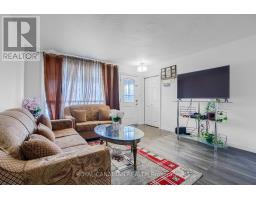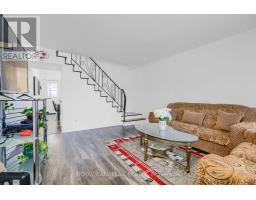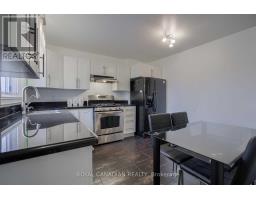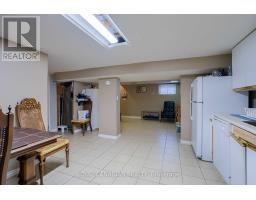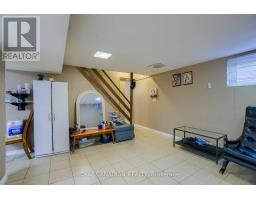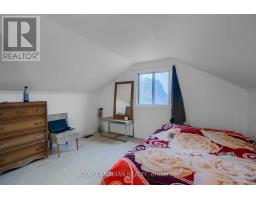571 West 5th Street Hamilton, Ontario L9C 3P7
5 Bedroom
2 Bathroom
Central Air Conditioning
Forced Air
$4,400 Monthly
Spacious 4-bedroom house available for lease in a beautiful location, close to Mohawk College, schools, shopping, highways, and conveniently situated on a bus route. The home features laminate flooring in the main bedrooms and living room. Enjoy the added bonus of a sunroom, perfect for relaxing or additional living space. Ample parking is available with a large driveway and detached garage. (id:50886)
Property Details
| MLS® Number | X9415559 |
| Property Type | Single Family |
| Community Name | Yeoville |
| ParkingSpaceTotal | 10 |
Building
| BathroomTotal | 2 |
| BedroomsAboveGround | 4 |
| BedroomsBelowGround | 1 |
| BedroomsTotal | 5 |
| BasementDevelopment | Finished |
| BasementType | N/a (finished) |
| ConstructionStyleAttachment | Detached |
| CoolingType | Central Air Conditioning |
| ExteriorFinish | Brick Facing, Vinyl Siding |
| FoundationType | Unknown |
| HeatingFuel | Natural Gas |
| HeatingType | Forced Air |
| StoriesTotal | 2 |
| Type | House |
| UtilityWater | Municipal Water |
Parking
| Detached Garage |
Land
| Acreage | No |
| Sewer | Sanitary Sewer |
Rooms
| Level | Type | Length | Width | Dimensions |
|---|---|---|---|---|
| Second Level | Bedroom 3 | 3.45 m | 3.61 m | 3.45 m x 3.61 m |
| Second Level | Bedroom 4 | 3.58 m | 3.45 m | 3.58 m x 3.45 m |
| Basement | Recreational, Games Room | 4.34 m | 3.43 m | 4.34 m x 3.43 m |
| Basement | Bedroom | 3.51 m | 2.97 m | 3.51 m x 2.97 m |
| Basement | Kitchen | 3.84 m | 2.97 m | 3.84 m x 2.97 m |
| Main Level | Living Room | 4.44 m | 3.94 m | 4.44 m x 3.94 m |
| Main Level | Kitchen | 3.91 m | 3.66 m | 3.91 m x 3.66 m |
| Main Level | Primary Bedroom | 3.63 m | 2.95 m | 3.63 m x 2.95 m |
| Main Level | Bedroom 2 | 3.63 m | 2.72 m | 3.63 m x 2.72 m |
https://www.realtor.ca/real-estate/27553108/571-west-5th-street-hamilton-yeoville-yeoville
Interested?
Contact us for more information
Sarv Sandhu
Salesperson
Royal Canadian Realty
2896 Slough St Unit #1
Mississauga, Ontario L4T 1G3
2896 Slough St Unit #1
Mississauga, Ontario L4T 1G3



