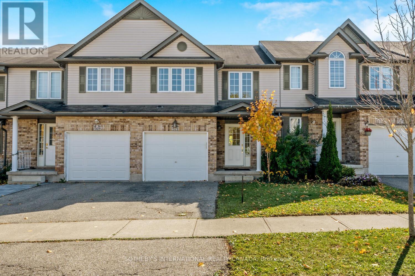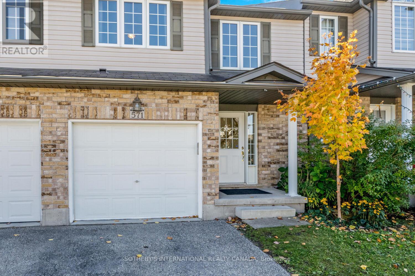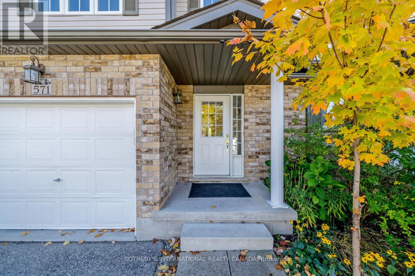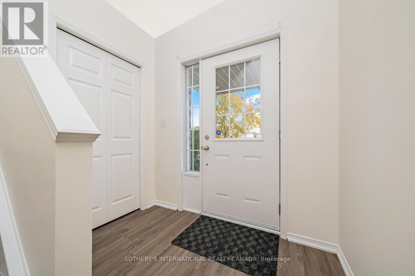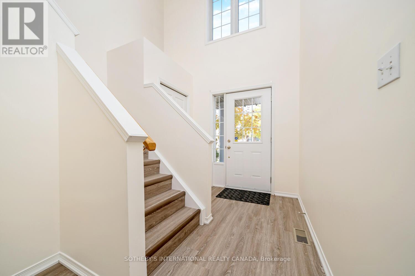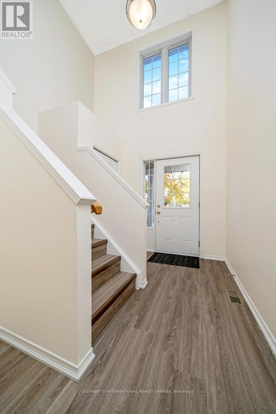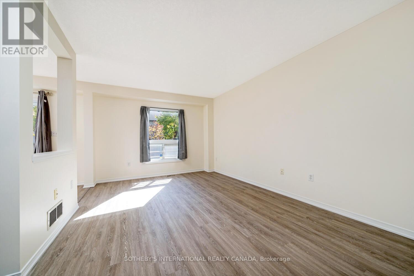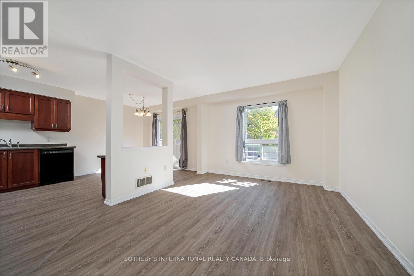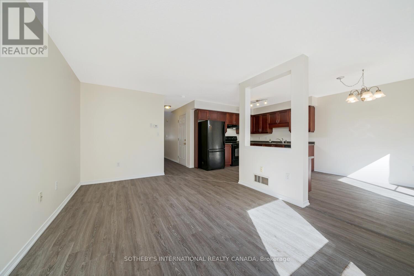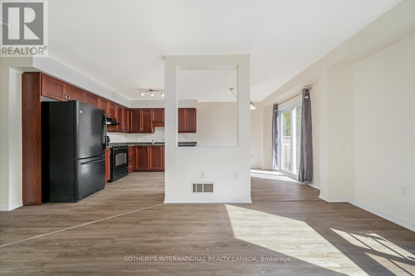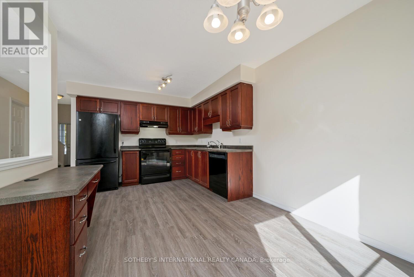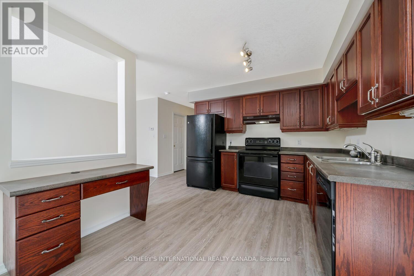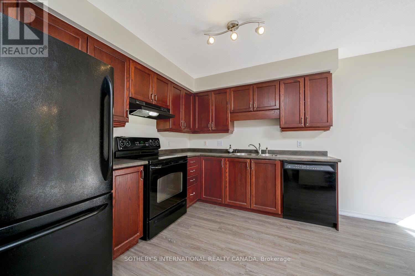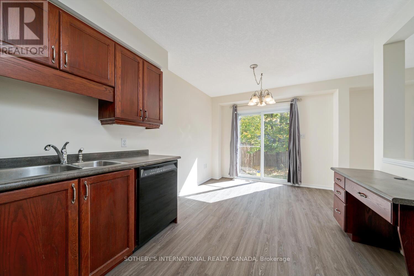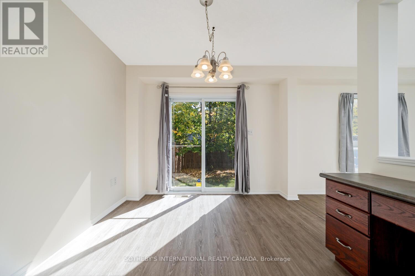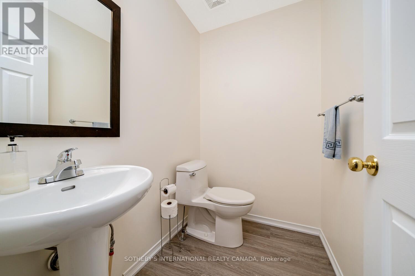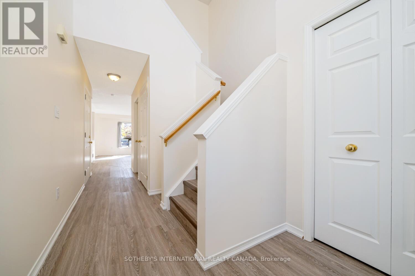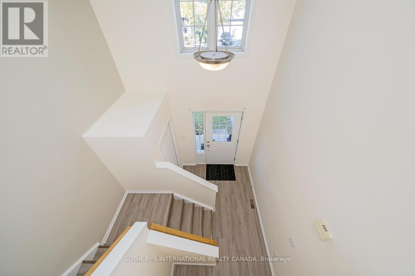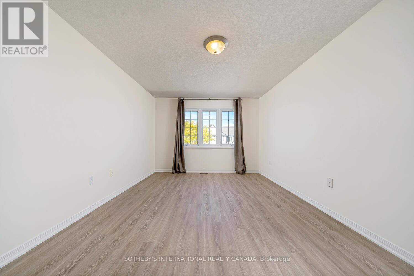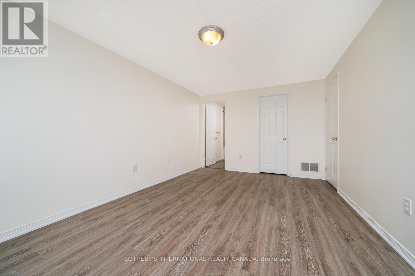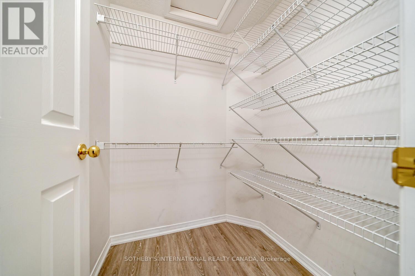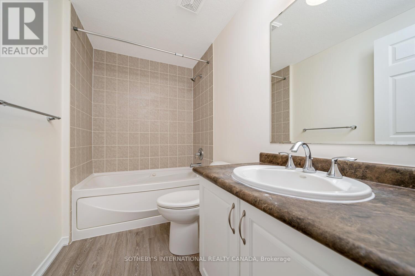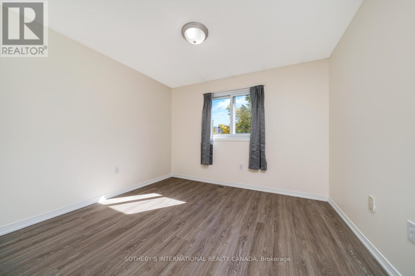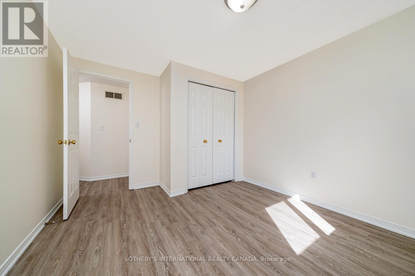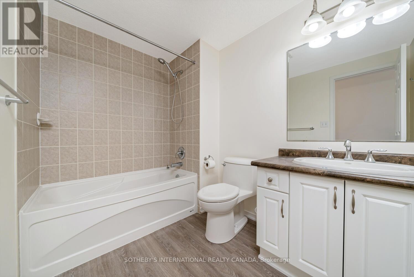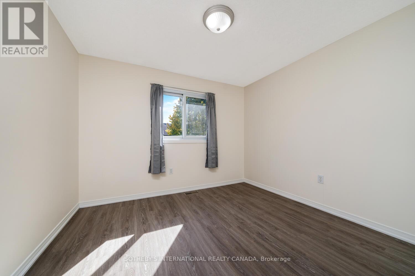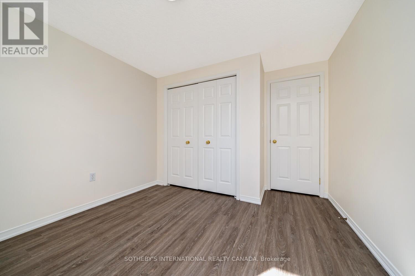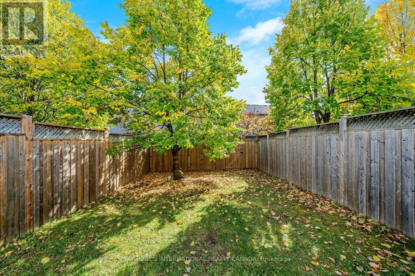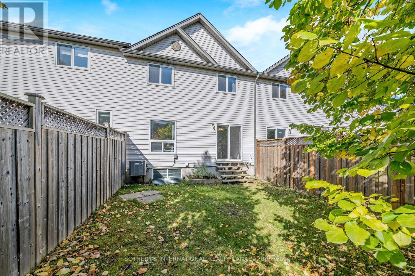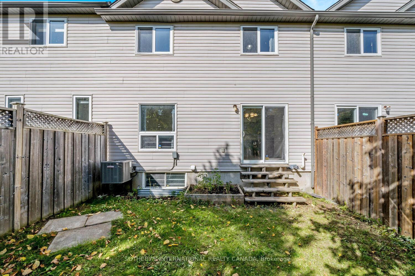571 Wild Iris Avenue Waterloo, Ontario N2V 2X5
$2,850 Monthly
Welcome to this bright and spacious townhome in the sought-after, family-friendly community of Laurelwood. Offering 3 bedrooms, 3 bathrooms, and an impressive 16-foot cathedral ceiling in the grand foyer, this home is move-in ready and available immediately. The open-concept main floor features a large eat-in kitchen, spacious living room, powder room, and a walkout to a fully fenced back yard, ideal for entertaining or relaxing outdoors. Upstairs, the primary suite offers a generous walk-in closet and a 4-piece ensuite. Two additional well-sized bedrooms and another full bathroom provide plenty of space for family or guests. Set in a prime location, you'll enjoy top-rated schools, shopping, universities, public transit, and nearby conservation lands with endless walking and biking trails. (id:50886)
Property Details
| MLS® Number | X12439868 |
| Property Type | Single Family |
| Amenities Near By | Park, Public Transit, Schools |
| Community Features | Community Centre |
| Equipment Type | Water Heater |
| Features | Conservation/green Belt, Sump Pump |
| Parking Space Total | 2 |
| Rental Equipment Type | Water Heater |
Building
| Bathroom Total | 3 |
| Bedrooms Above Ground | 3 |
| Bedrooms Total | 3 |
| Age | 16 To 30 Years |
| Appliances | Water Heater, Water Softener |
| Basement Development | Unfinished |
| Basement Type | Full (unfinished) |
| Construction Style Attachment | Attached |
| Cooling Type | Central Air Conditioning |
| Exterior Finish | Brick, Vinyl Siding |
| Foundation Type | Poured Concrete |
| Half Bath Total | 1 |
| Heating Fuel | Natural Gas |
| Heating Type | Forced Air |
| Stories Total | 2 |
| Size Interior | 1,100 - 1,500 Ft2 |
| Type | Row / Townhouse |
| Utility Water | Municipal Water |
Parking
| Garage | |
| Inside Entry |
Land
| Acreage | No |
| Fence Type | Fenced Yard |
| Land Amenities | Park, Public Transit, Schools |
| Sewer | Sanitary Sewer |
| Size Depth | 98 Ft ,4 In |
| Size Frontage | 21 Ft ,8 In |
| Size Irregular | 21.7 X 98.4 Ft |
| Size Total Text | 21.7 X 98.4 Ft|under 1/2 Acre |
Rooms
| Level | Type | Length | Width | Dimensions |
|---|---|---|---|---|
| Second Level | Primary Bedroom | 5 m | 3.2 m | 5 m x 3.2 m |
| Second Level | Bedroom 2 | 3.5 m | 3.14 m | 3.5 m x 3.14 m |
| Second Level | Bedroom 3 | 3.09 m | 2.79 m | 3.09 m x 2.79 m |
| Main Level | Living Room | 4.77 m | 3.27 m | 4.77 m x 3.27 m |
| Main Level | Kitchen | 5.25 m | 2.92 m | 5.25 m x 2.92 m |
https://www.realtor.ca/real-estate/28941163/571-wild-iris-avenue-waterloo
Contact Us
Contact us for more information
Sean Davidson
Salesperson
www.teamdavidson.realtor/
www.facebook.com/TeamDavidsonSothebys
@teamdavidsonre/
309 Lakeshore Road East
Oakville, Ontario L6J 1J3
(905) 845-0024
(905) 844-1747
Ghada Davidson
Broker
309 Lakeshore Road East
Oakville, Ontario L6J 1J3
(905) 845-0024
(905) 844-1747

