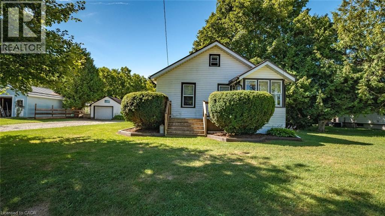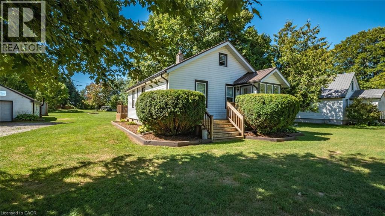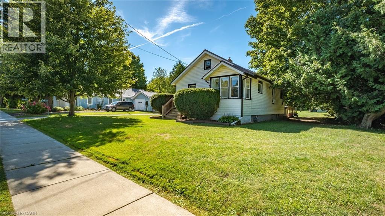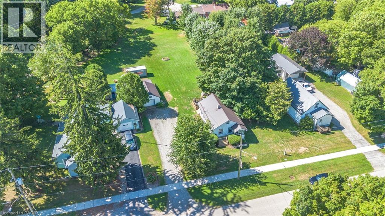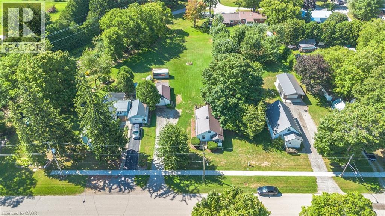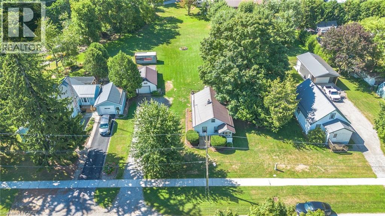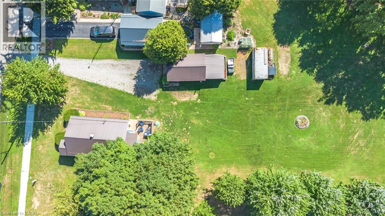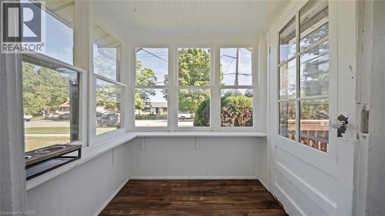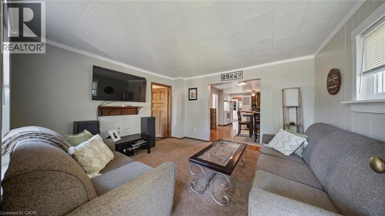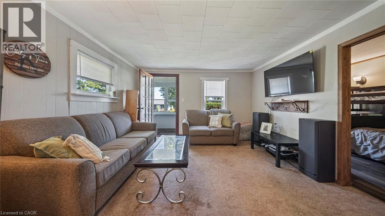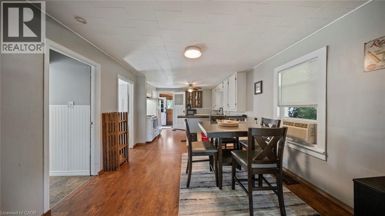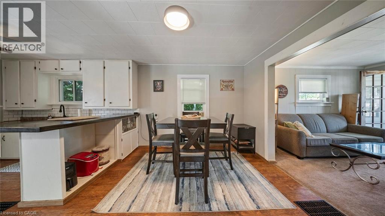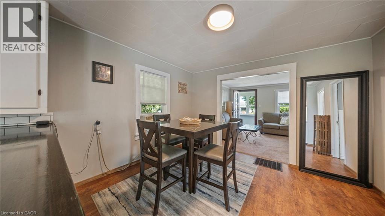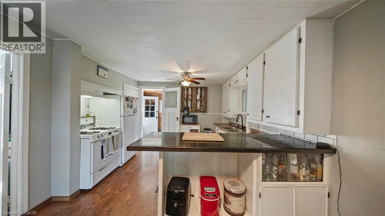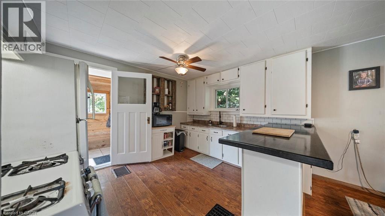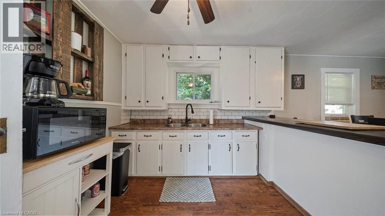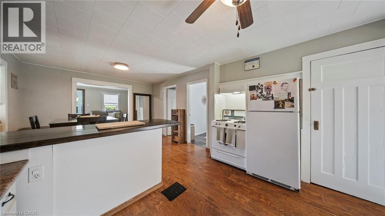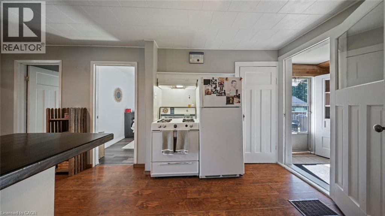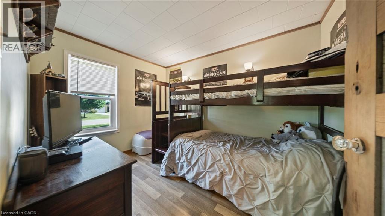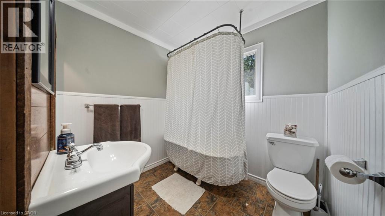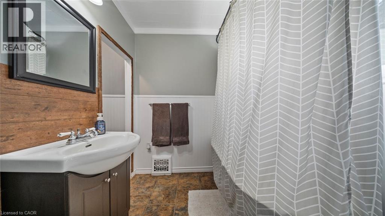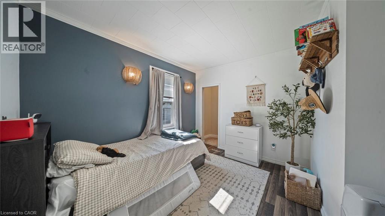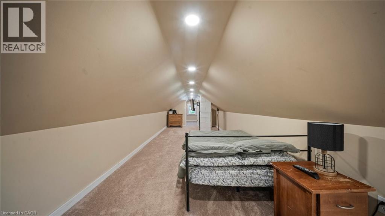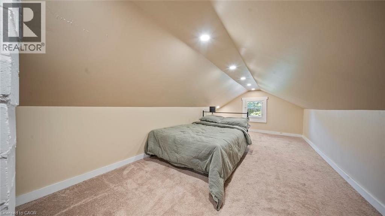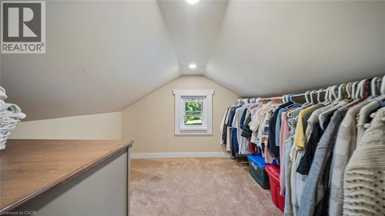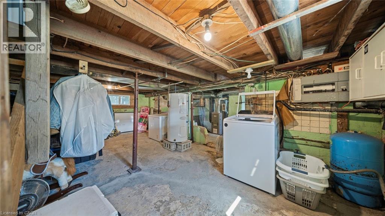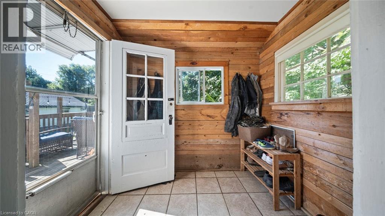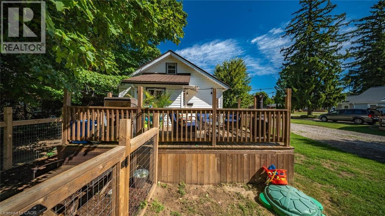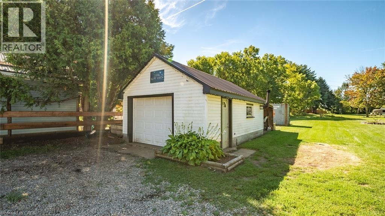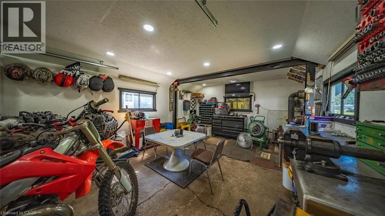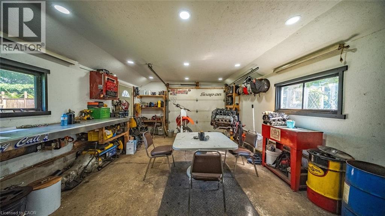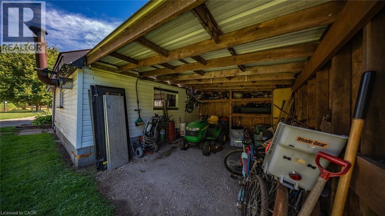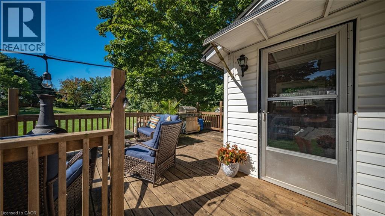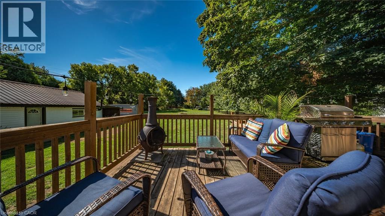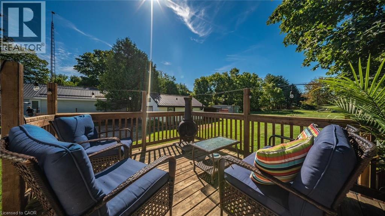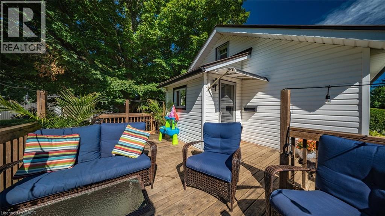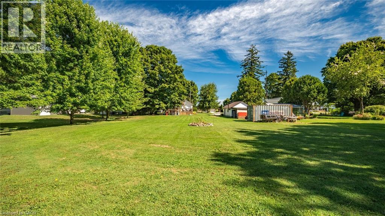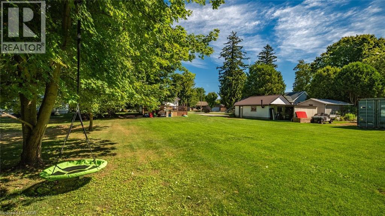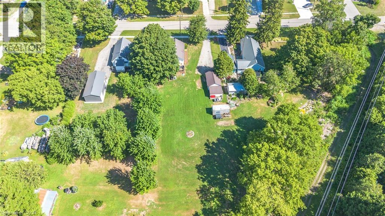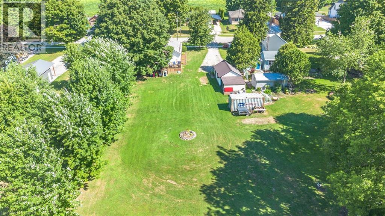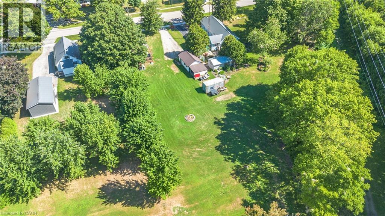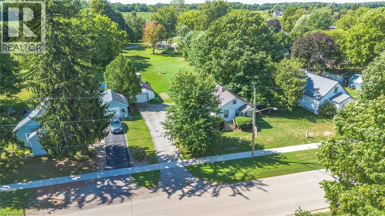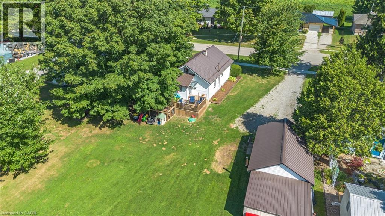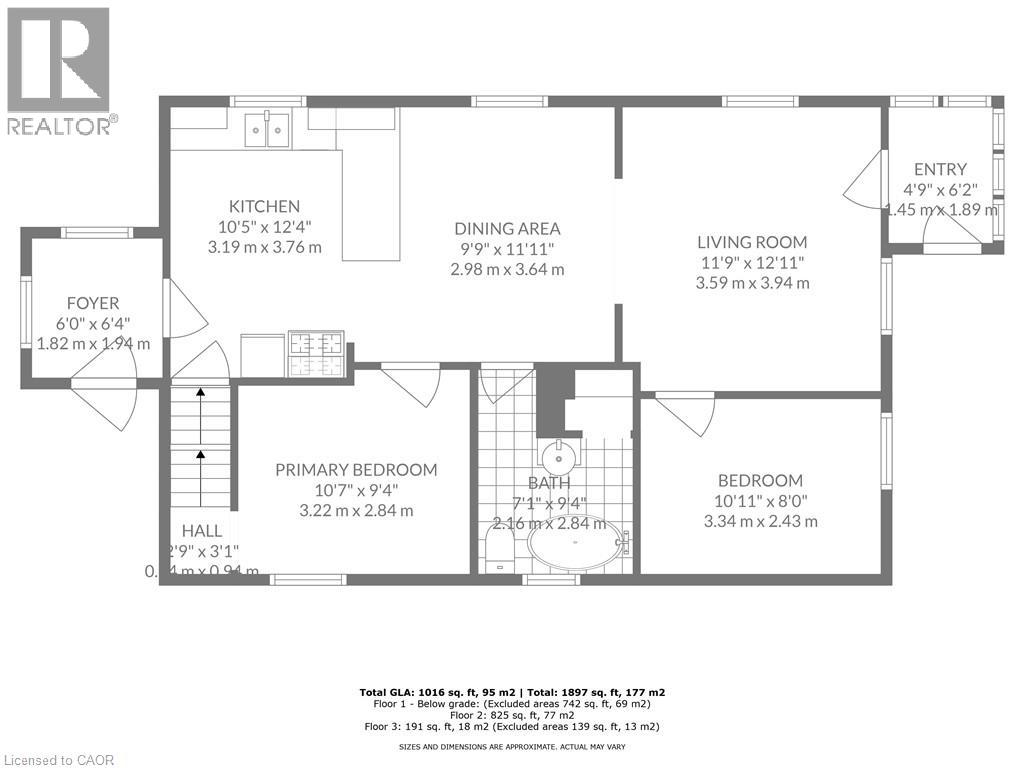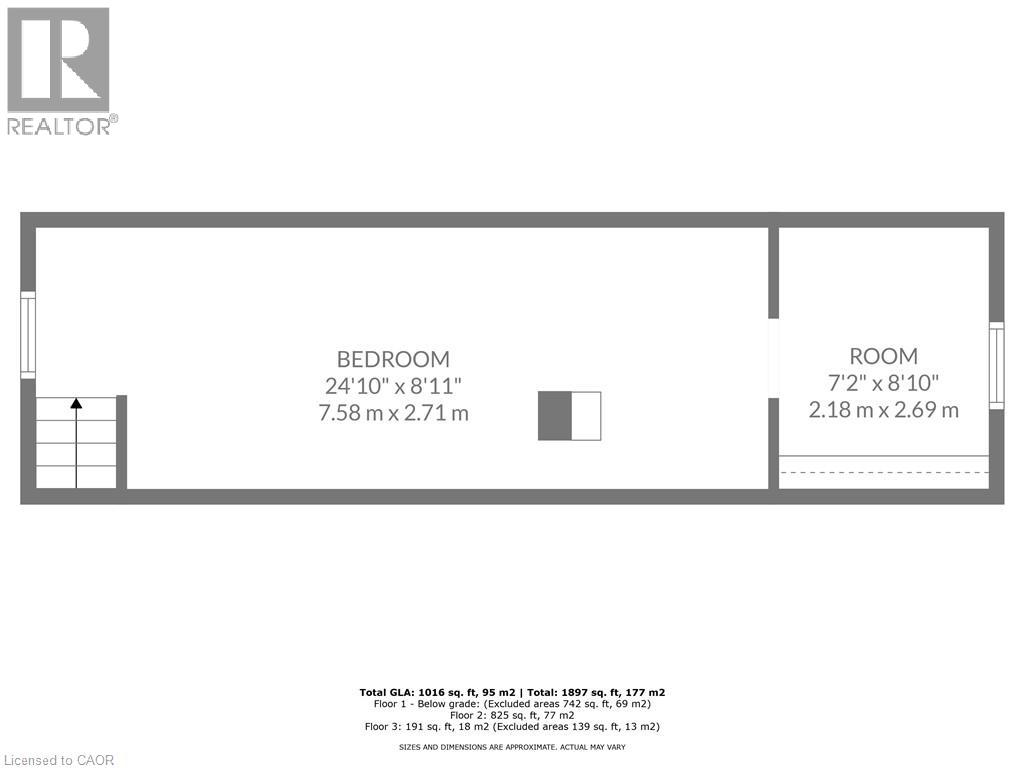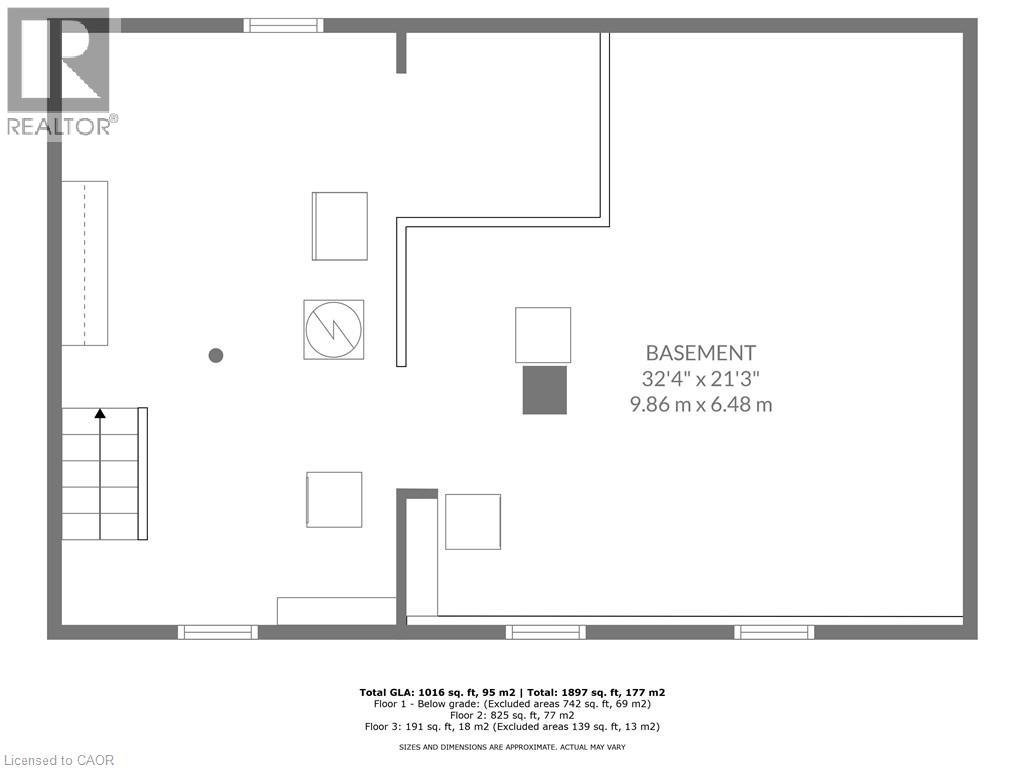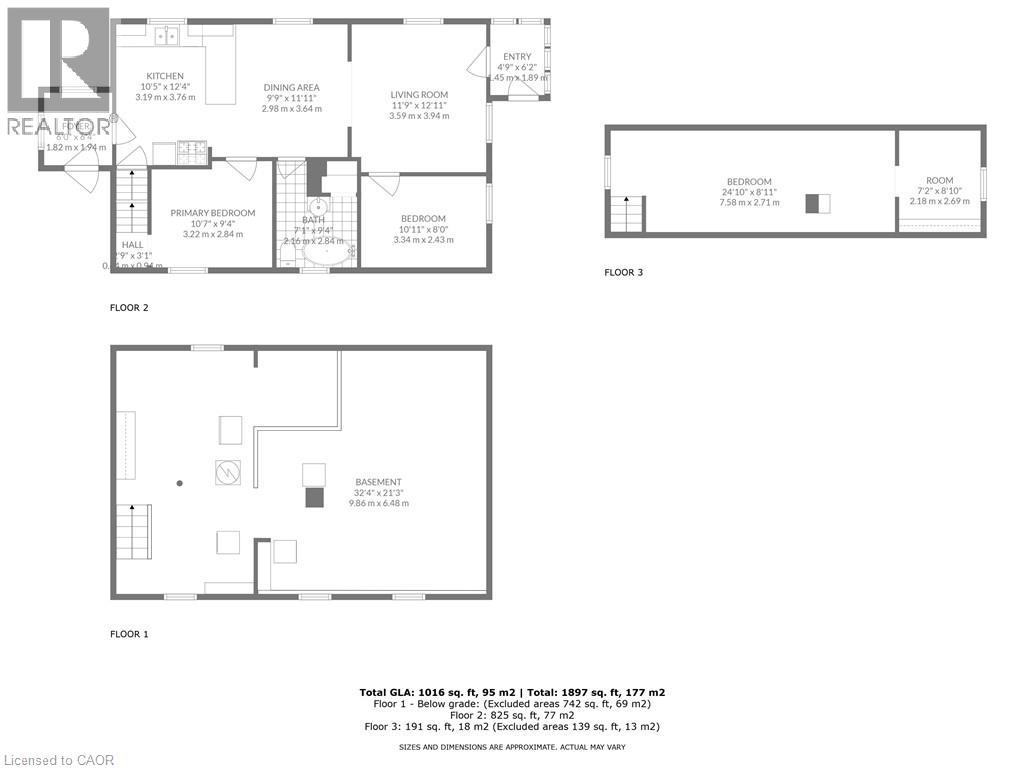57121 Eden Line Eden, Ontario N0J 1H0
$529,900
This amazing starter home offers the perfect blend of comfort, charm, and country living. Situated on a spacious ½-acre lot just 10 minutes south of Tillsonburg, the property features a deep yard with a cozy fire pit ideal for relaxing evenings outdoors. The detached garage provides extra storage or workspace, while the 1.5-storey home boasts 3 bedrooms, including a large upper-level with a walk-in closet for storage. The main floor features two additional bedrooms, a bright kitchen, dining room, and a welcoming living room. The unfinished basement includes laundry. With a peaceful rural feel and room to grow, this home is a fantastic opportunity you won’t want to miss! (id:50886)
Property Details
| MLS® Number | 40761101 |
| Property Type | Single Family |
| Community Features | Quiet Area, School Bus |
| Equipment Type | Water Heater |
| Parking Space Total | 7 |
| Rental Equipment Type | Water Heater |
Building
| Bathroom Total | 1 |
| Bedrooms Above Ground | 3 |
| Bedrooms Total | 3 |
| Basement Development | Unfinished |
| Basement Type | Full (unfinished) |
| Construction Style Attachment | Detached |
| Cooling Type | None |
| Exterior Finish | Vinyl Siding |
| Heating Fuel | Natural Gas |
| Heating Type | Forced Air |
| Stories Total | 2 |
| Size Interior | 1,016 Ft2 |
| Type | House |
| Utility Water | Shared Well |
Parking
| Detached Garage |
Land
| Acreage | No |
| Sewer | Municipal Sewage System |
| Size Frontage | 88 Ft |
| Size Total Text | Under 1/2 Acre |
| Zoning Description | R |
Rooms
| Level | Type | Length | Width | Dimensions |
|---|---|---|---|---|
| Second Level | Bonus Room | 7'2'' x 8'10'' | ||
| Second Level | Bedroom | 24'10'' x 8'11'' | ||
| Basement | Laundry Room | 6'0'' x 6'0'' | ||
| Main Level | Foyer | 4'9'' x 6'2'' | ||
| Main Level | Primary Bedroom | 10'7'' x 9'4'' | ||
| Main Level | Bedroom | 10'11'' x 8'0'' | ||
| Main Level | 3pc Bathroom | 7'1'' x 9'4'' | ||
| Main Level | Living Room | 11'9'' x 12'11'' | ||
| Main Level | Dining Room | 9'9'' x 11'11'' | ||
| Main Level | Kitchen | 10'5'' x 12'4'' | ||
| Main Level | Foyer | 6'0'' x 6'4'' |
https://www.realtor.ca/real-estate/28751777/57121-eden-line-eden
Contact Us
Contact us for more information
Paul Van Londersele
Broker of Record
(519) 582-8096
www.vanlondersele.ca/
www.facebook.com/vanlonderselerealestatebrokerage/
www.linkedin.com/in/paul-van-londersele-8594531b
www.instagram.com/paulvanlondersele/?hl=en
343 Windham Rd 12, Rr#7
Simcoe, Ontario N3Y 4K6
(519) 428-5763
(519) 582-8096
www.vanlondersele.ca/

