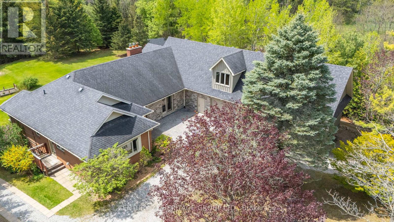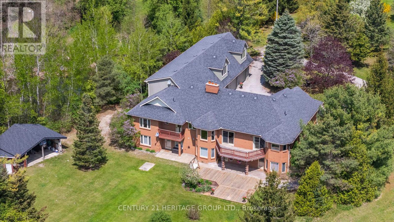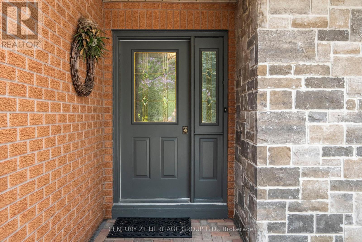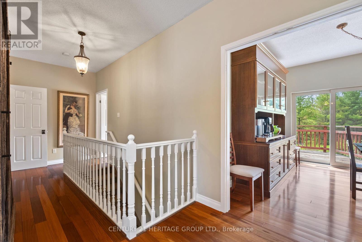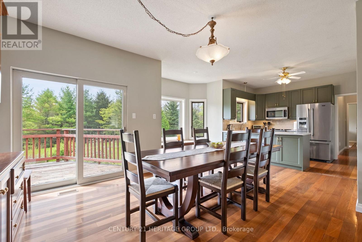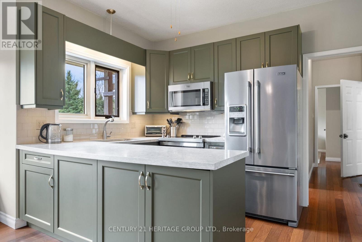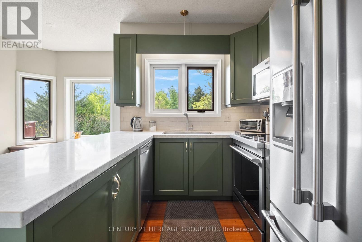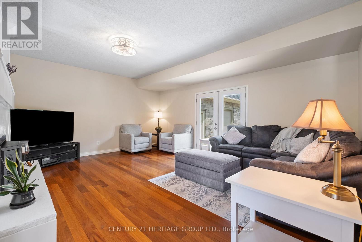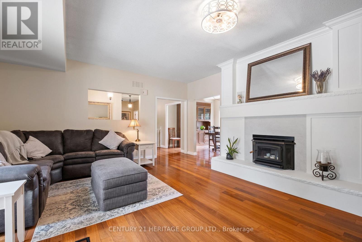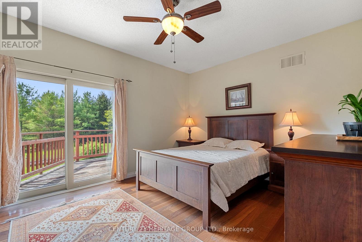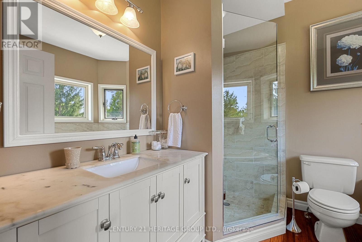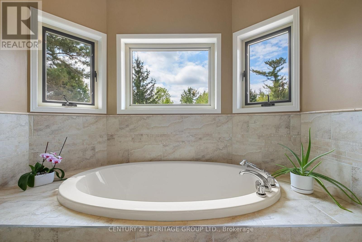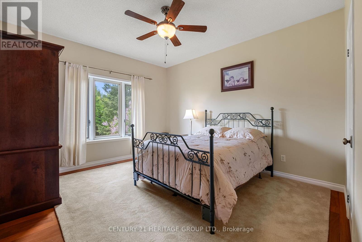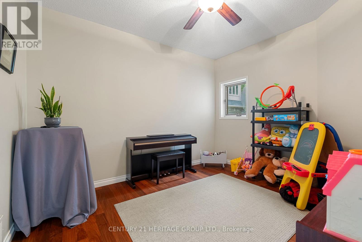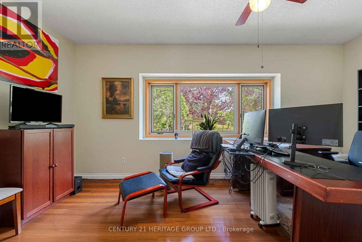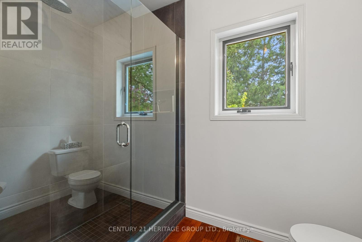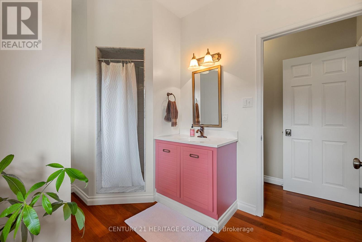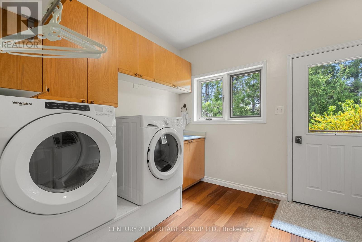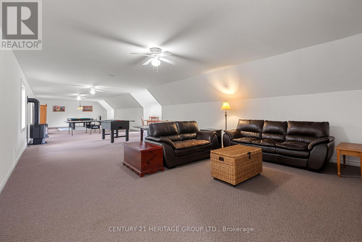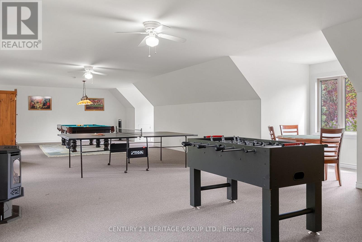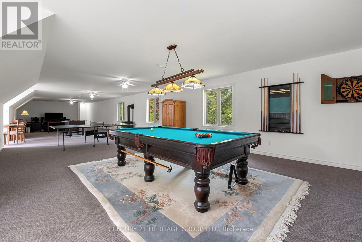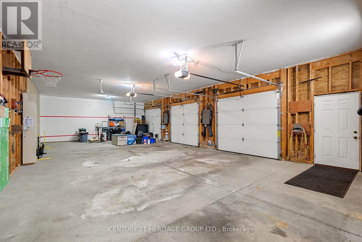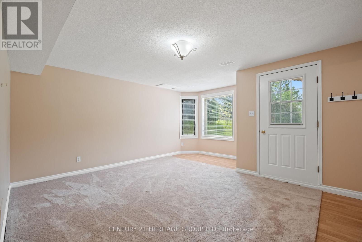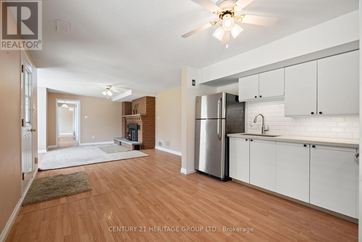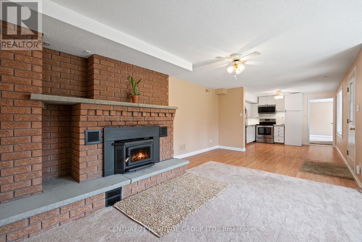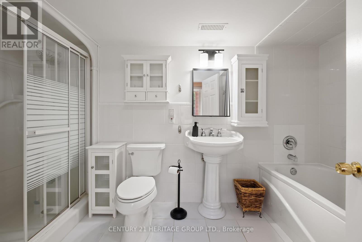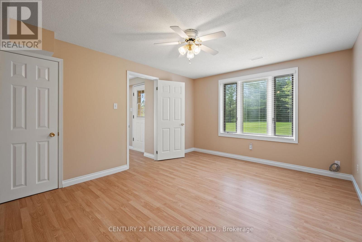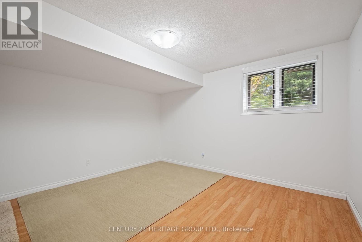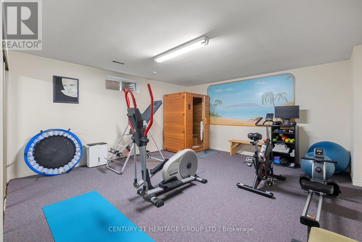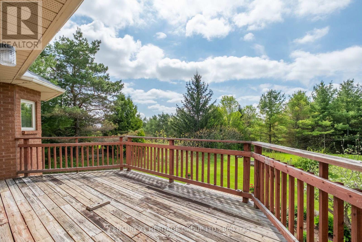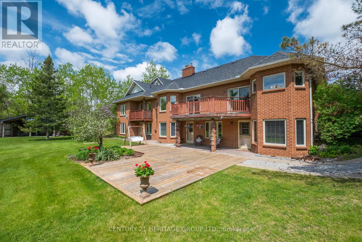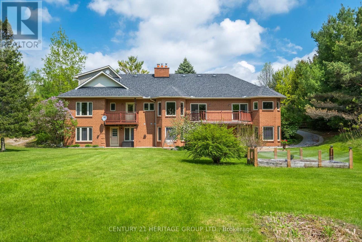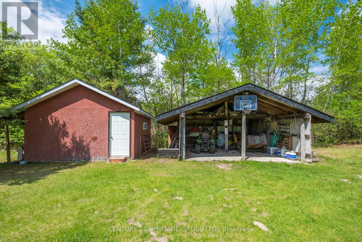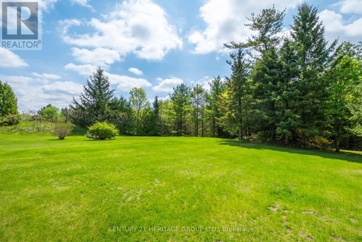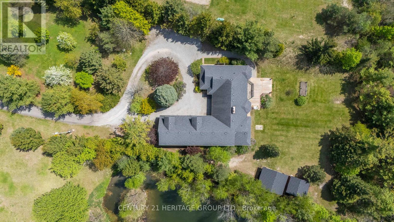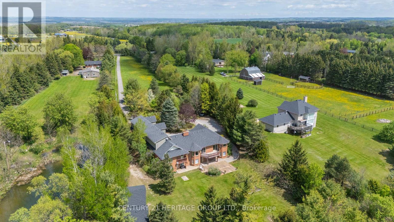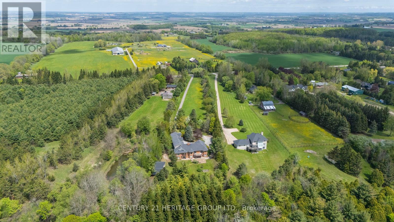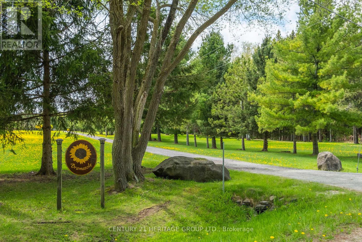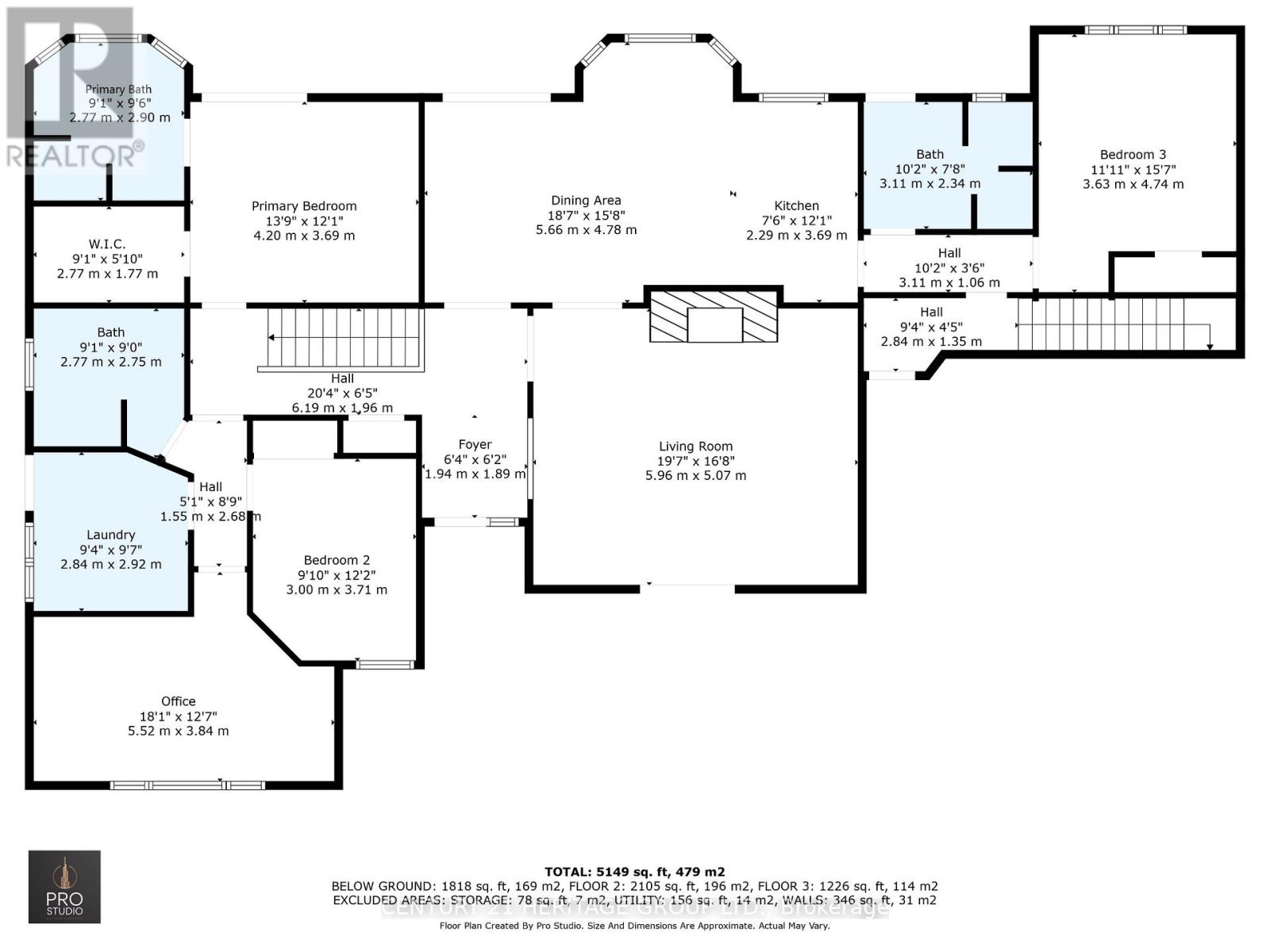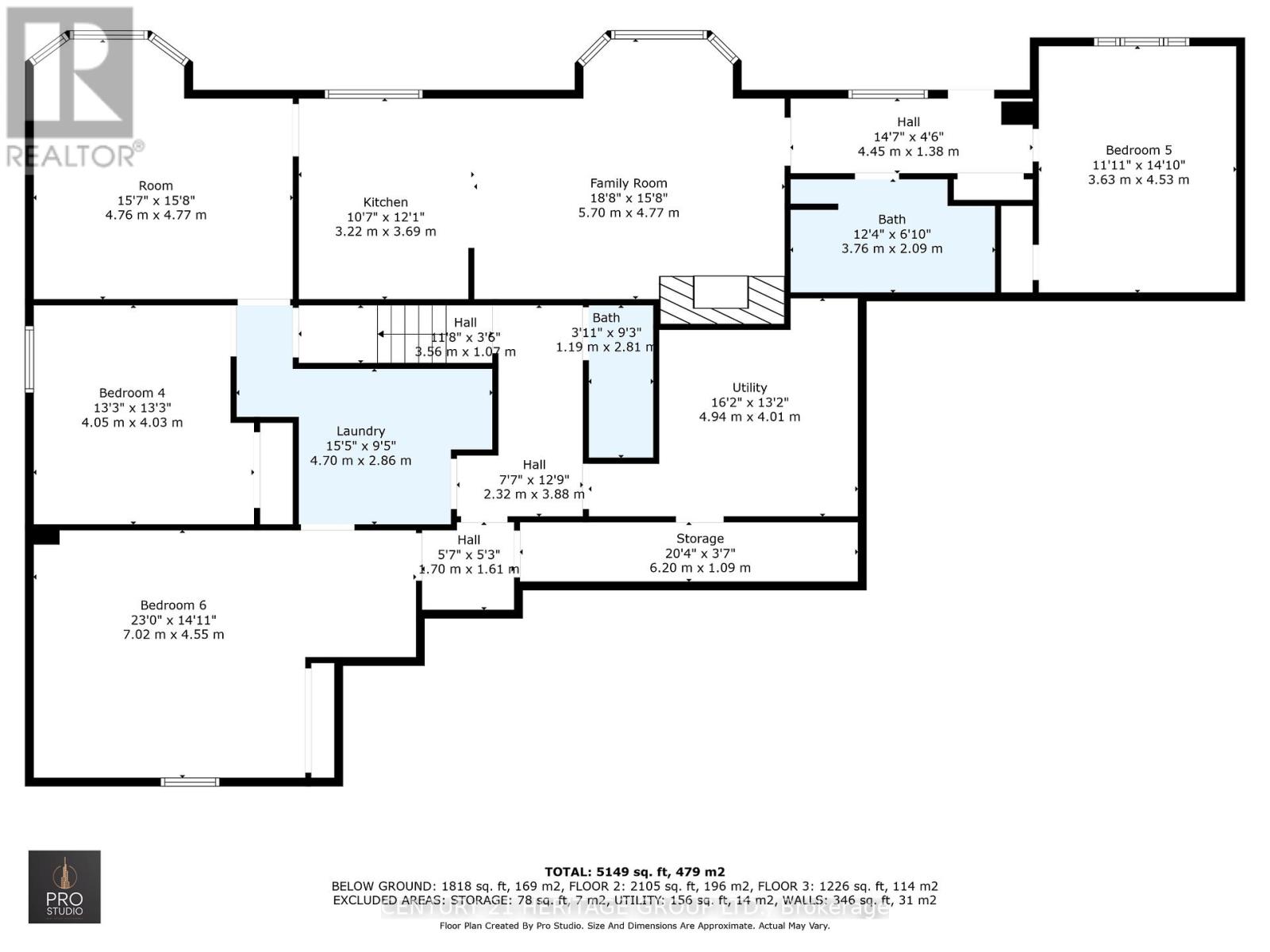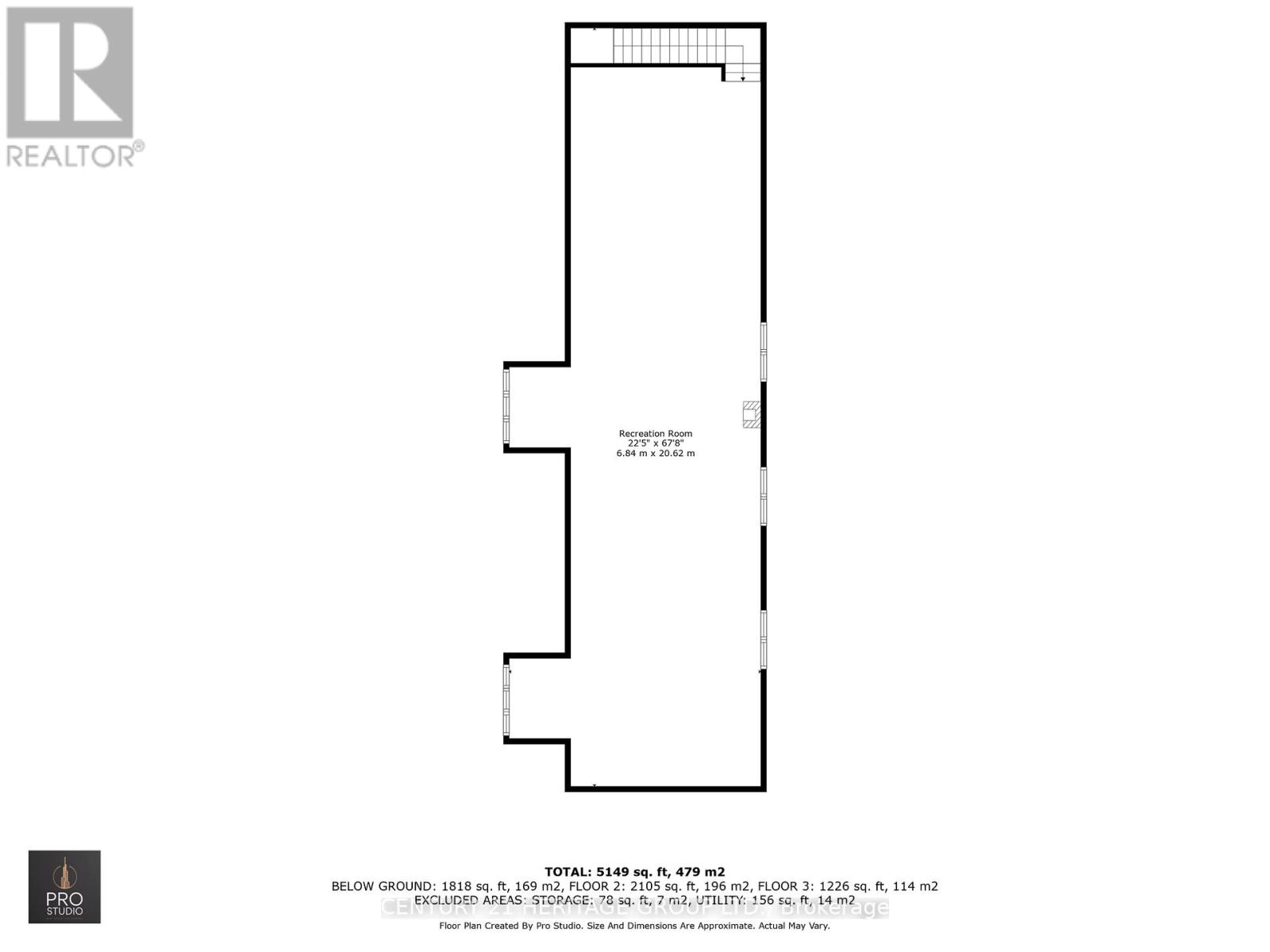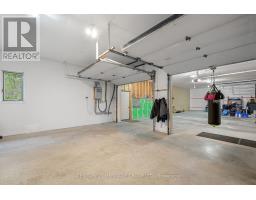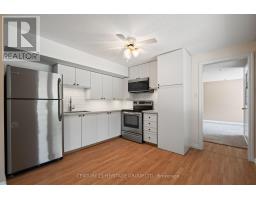5713 Line 6 New Tecumseth, Ontario L0G 1W0
$2,199,900
Discover the perfect blend of refined comfort and natural beauty on over 10 acres of land, featuring a private pond, mature trees, and wooded walking trails that offer unmatched privacy and tranquility. This expansive estate offers over 5,000 sq. ft. of finished living space, including a 1,200 sq. ft. rec room ideal for entertaining, relaxing, or multigenerational living. The home features a beautifully renovated kitchen, Brazilian walnut hardwood flooring on the main level, and a flexible layout with 6 spacious bedrooms (one currently used as a gym), 2 full laundry rooms, and multiple separate entrances, offering excellent in-law or rental suite potential. Included with the property are premium extras such as a home theatre system, pool table, poker table, and a brand-new John Deere tractor plus 2 custom sheds with power, perfect for storage, hobbies, or a workshop, and much more. Skip the heating and cooling bills, and enjoy year-round comfort and energy efficiency with geothermal heating and cooling. This home features central vac and high-speed internet a rare find in a rural setting. This is a great opportunity for a turnkey, move-in ready, amenity-rich property in the heart of New Tecumseth. (id:50886)
Property Details
| MLS® Number | N12159117 |
| Property Type | Single Family |
| Community Name | Rural New Tecumseth |
| Amenities Near By | Beach, Golf Nearby, Park |
| Equipment Type | None |
| Features | Hillside, Wooded Area, Irregular Lot Size, Open Space, Flat Site, Sauna |
| Parking Space Total | 25 |
| Rental Equipment Type | None |
| Structure | Shed |
Building
| Bathroom Total | 5 |
| Bedrooms Above Ground | 3 |
| Bedrooms Below Ground | 3 |
| Bedrooms Total | 6 |
| Amenities | Fireplace(s) |
| Appliances | Garage Door Opener Remote(s), Central Vacuum, Garburator, Water Heater - Tankless, Home Theatre, Sauna, Washer, Water Softener, Window Coverings, Refrigerator |
| Basement Development | Finished |
| Basement Features | Separate Entrance, Walk Out |
| Basement Type | N/a (finished) |
| Construction Style Attachment | Detached |
| Cooling Type | Central Air Conditioning |
| Exterior Finish | Brick, Stone |
| Fire Protection | Smoke Detectors |
| Fireplace Present | Yes |
| Fireplace Total | 2 |
| Flooring Type | Hardwood, Carpeted |
| Foundation Type | Concrete |
| Heating Type | Forced Air |
| Stories Total | 2 |
| Size Interior | 3,000 - 3,500 Ft2 |
| Type | House |
| Utility Power | Generator |
| Utility Water | Drilled Well |
Parking
| Attached Garage | |
| Garage |
Land
| Acreage | Yes |
| Land Amenities | Beach, Golf Nearby, Park |
| Sewer | Septic System |
| Size Depth | 2559 Ft |
| Size Frontage | 100 Ft |
| Size Irregular | 100 X 2559 Ft ; 100.06 Ft (frontage) 306.00 Ft (rear) |
| Size Total Text | 100 X 2559 Ft ; 100.06 Ft (frontage) 306.00 Ft (rear)|10 - 24.99 Acres |
| Zoning Description | A-1 |
Rooms
| Level | Type | Length | Width | Dimensions |
|---|---|---|---|---|
| Lower Level | Bedroom | 7.02 m | 4.55 m | 7.02 m x 4.55 m |
| Lower Level | Kitchen | 3.22 m | 3.69 m | 3.22 m x 3.69 m |
| Lower Level | Living Room | 5.7 m | 4.77 m | 5.7 m x 4.77 m |
| Lower Level | Bedroom 4 | 4.05 m | 4.03 m | 4.05 m x 4.03 m |
| Lower Level | Bedroom 5 | 3.63 m | 4.53 m | 3.63 m x 4.53 m |
| Main Level | Kitchen | 7.95 m | 4.78 m | 7.95 m x 4.78 m |
| Main Level | Living Room | 5.96 m | 5.07 m | 5.96 m x 5.07 m |
| Main Level | Primary Bedroom | 4.2 m | 3.69 m | 4.2 m x 3.69 m |
| Main Level | Bedroom 2 | 3 m | 3.71 m | 3 m x 3.71 m |
| Main Level | Bedroom 3 | 3.63 m | 4.74 m | 3.63 m x 4.74 m |
| Upper Level | Loft | 6.84 m | 20.62 m | 6.84 m x 20.62 m |
Utilities
| Cable | Installed |
| Electricity | Installed |
| Wireless | Available |
| Electricity Connected | Connected |
| Telephone | Connected |
https://www.realtor.ca/real-estate/28335890/5713-line-6-new-tecumseth-rural-new-tecumseth
Contact Us
Contact us for more information
J.p. Basacchi
Salesperson
jp-basacchi.heritagerealtor.ca/
49 Holland St W Box 1201
Bradford, Ontario L3Z 2B6
(905) 775-5677
(905) 775-3022

