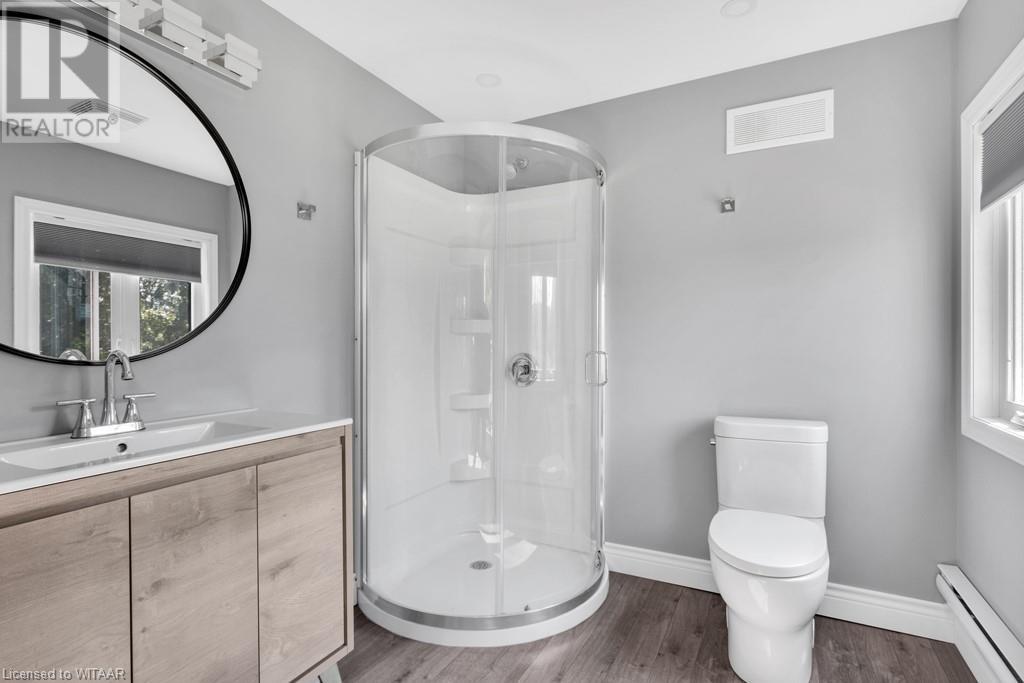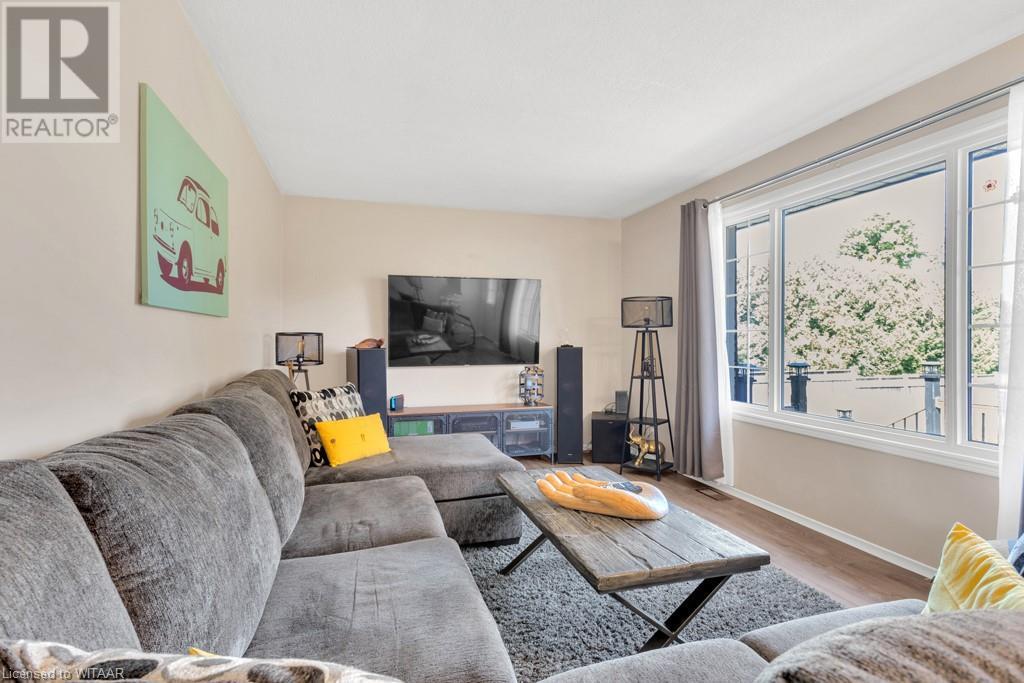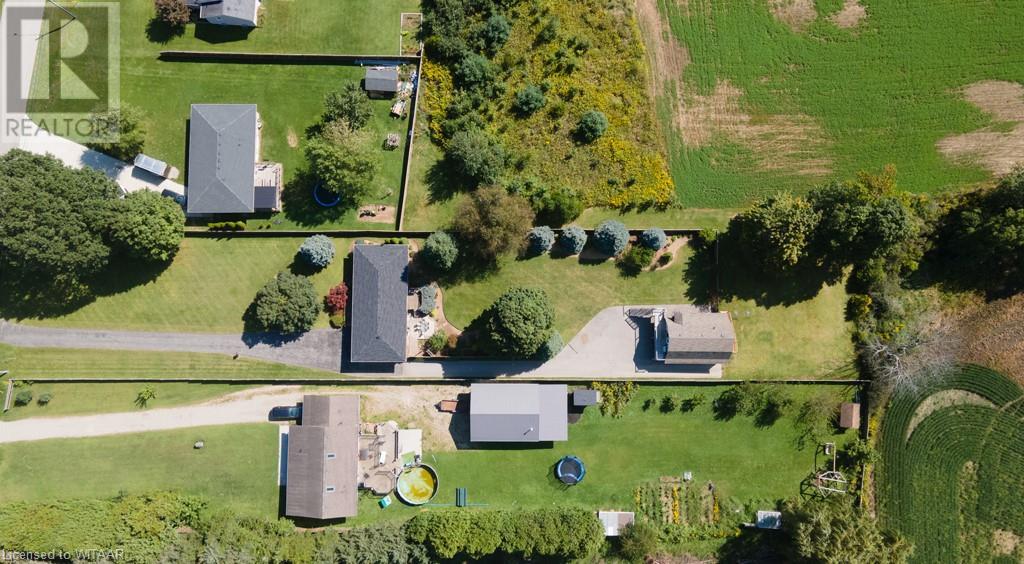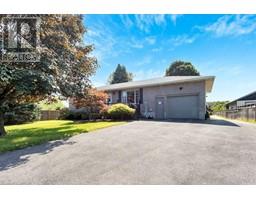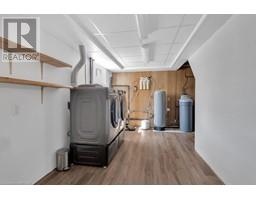57185 Eden Line Line Eden, Ontario N0J 1H0
$819,000
**Legal Additional Dwelling Unit**This well-maintained bungalow offers a solid investment opportunity, featuring a legal additional dwelling unit that can help reduce up to half of your mortgage. Situated on over half an acre in a quiet neighborhood just minutes from Tillsonburg, this home has had several updates over the years, including a newer kitchen, flooring and bathroom. The layout includes 3 bedrooms and 1- 4pc bathroom, an additional 4th bedroom, 2nd bathroom and kitchen in ADU. Providing enough space for families or guests. The large, landscaped gardens add to the property’s appeal and offer a nice outdoor space. A detached shop provides extra storage or workspace, and there’s ample parking available in the driveway. Located near local amenities, schools, and parks, this property is a practical choice for those looking for both comfort and investment potential. Don’t miss this opportunity! (id:50886)
Property Details
| MLS® Number | 40662788 |
| Property Type | Single Family |
| AmenitiesNearBy | Beach, Golf Nearby, Shopping |
| CommunicationType | Fiber |
| CommunityFeatures | Quiet Area |
| Features | Paved Driveway, Country Residential |
| ParkingSpaceTotal | 15 |
| Structure | Shed, Barn |
Building
| BathroomTotal | 2 |
| BedroomsAboveGround | 4 |
| BedroomsTotal | 4 |
| Appliances | Central Vacuum, Water Softener, Hood Fan, Garage Door Opener |
| ArchitecturalStyle | Bungalow |
| BasementDevelopment | Partially Finished |
| BasementType | Full (partially Finished) |
| ConstructionStyleAttachment | Detached |
| CoolingType | Central Air Conditioning |
| ExteriorFinish | Brick, Metal, Vinyl Siding |
| FireProtection | None |
| HeatingType | Forced Air |
| StoriesTotal | 1 |
| SizeInterior | 1702 Sqft |
| Type | House |
| UtilityWater | Drilled Well |
Parking
| Attached Garage | |
| Detached Garage |
Land
| AccessType | Road Access |
| Acreage | No |
| LandAmenities | Beach, Golf Nearby, Shopping |
| Sewer | Septic System |
| SizeFrontage | 82 Ft |
| SizeTotalText | 1/2 - 1.99 Acres |
| ZoningDescription | Hr |
Rooms
| Level | Type | Length | Width | Dimensions |
|---|---|---|---|---|
| Basement | Other | 10'6'' x 20'1'' | ||
| Basement | Office | 10'7'' x 8'2'' | ||
| Basement | Laundry Room | 15'7'' x 8'2'' | ||
| Basement | Games Room | 10'3'' x 10'7'' | ||
| Basement | Family Room | 11'8'' x 25'8'' | ||
| Main Level | 3pc Bathroom | 8'0'' x 8'0'' | ||
| Main Level | Bedroom | 10'0'' x 10'0'' | ||
| Main Level | 4pc Bathroom | Measurements not available | ||
| Main Level | Kitchen | 8'6'' x 12'7'' | ||
| Main Level | Dining Room | 11'10'' x 10'0'' | ||
| Main Level | Living Room | 20'2'' x 10'11'' | ||
| Main Level | Bedroom | 9'5'' x 11'11'' | ||
| Main Level | Bedroom | 9'10'' x 12'7'' | ||
| Main Level | Primary Bedroom | 10'11'' x 11'11'' |
Utilities
| Electricity | Available |
| Natural Gas | Available |
| Telephone | Available |
https://www.realtor.ca/real-estate/27545110/57185-eden-line-line-eden
Interested?
Contact us for more information
Jason Weeda
Salesperson
2 Main Street East
Norwich, Ontario N0J 1P0











