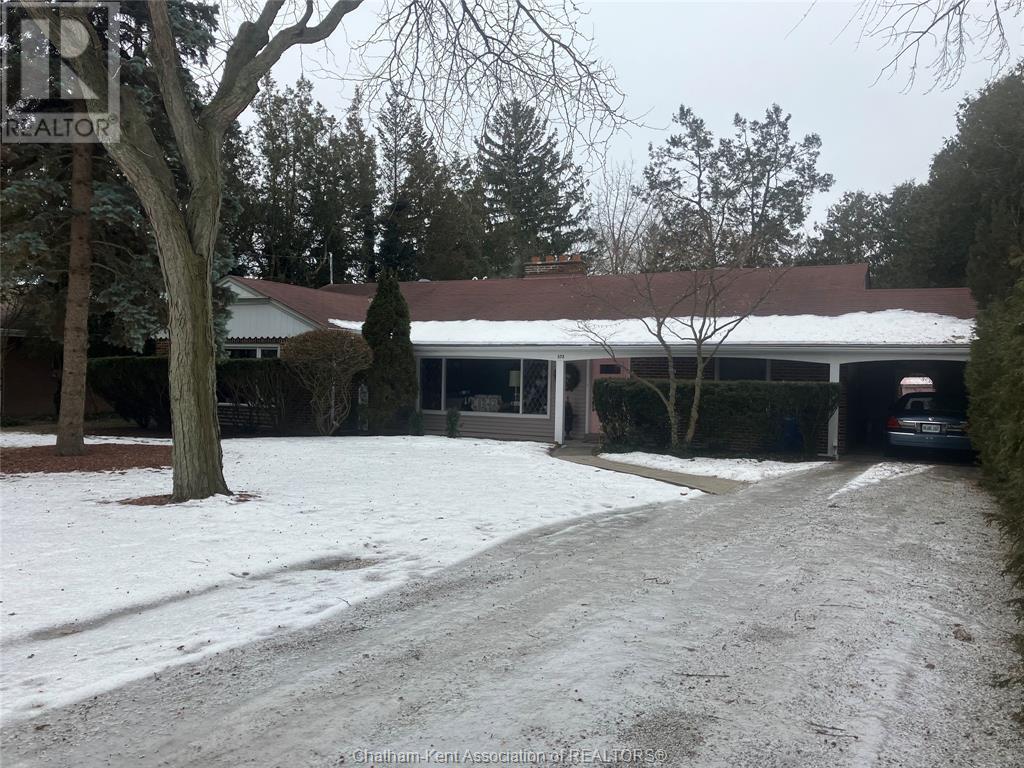572 Lacroix Street South Chatham, Ontario N7M 2X3
$449,900
SPACIOUS SOUTH SIDE RANCHER ON A LARGE AND WELL TREED LOT. IF YOU ARE LOOKING FOR ONE FLOOR LIVING THIS MAY BE JUST THE ONE FOR YOU. LARGE MAIN ROOMS WITH A UNIQUE LAYOUT. THIS RANCHER WAS DESIGNED TO HAVE A ONE BEDROOM GRANNY SUITE WITH A TWO BEDROOM OWNER SUITE, OR IT CAN BE A LARGE THREE BEDROOM TWO BATH HOME WITH LOTS OF SEPARATION BETWEEN THE LIVING ROOM AND FAMILY ROOM AREAS. ALL KINDS OF ROOM FOR THE FAMILY TO SPREAD OUT AND ENJOY. UPDATED WIRING, FURNACE (2024), KITCHEN AND LAUNDRY. SITUATED CLOSE TO SCHOOLS, CHURCHES, BANKING, SHOPPING, PHARMACY PLUS WALKING PATHS AND PARK AREAS. (id:50886)
Property Details
| MLS® Number | 25002557 |
| Property Type | Single Family |
| Features | Gravel Driveway, Side Driveway |
Building
| Bathroom Total | 2 |
| Bedrooms Above Ground | 3 |
| Bedrooms Total | 3 |
| Appliances | Dishwasher, Dryer, Refrigerator, Stove, Washer |
| Architectural Style | Ranch |
| Constructed Date | 1950 |
| Construction Style Attachment | Detached |
| Cooling Type | Central Air Conditioning |
| Exterior Finish | Aluminum/vinyl, Brick |
| Flooring Type | Carpeted, Laminate, Cushion/lino/vinyl |
| Foundation Type | Concrete |
| Heating Fuel | Natural Gas |
| Heating Type | Forced Air, Furnace |
| Stories Total | 1 |
| Size Interior | 1,836 Ft2 |
| Total Finished Area | 1836 Sqft |
| Type | House |
Parking
| Carport |
Land
| Acreage | No |
| Landscape Features | Landscaped |
| Size Irregular | 83x185 |
| Size Total Text | 83x185 |
| Zoning Description | Rl1 |
Rooms
| Level | Type | Length | Width | Dimensions |
|---|---|---|---|---|
| Main Level | Foyer | 5 ft | 8 ft | 5 ft x 8 ft |
| Main Level | Family Room | 15 ft ,10 in | 17 ft ,4 in | 15 ft ,10 in x 17 ft ,4 in |
| Main Level | Laundry Room | 8 ft ,6 in | 13 ft | 8 ft ,6 in x 13 ft |
| Main Level | 4pc Bathroom | Measurements not available | ||
| Main Level | Bedroom | 11 ft ,8 in | 14 ft ,3 in | 11 ft ,8 in x 14 ft ,3 in |
| Main Level | 4pc Bathroom | Measurements not available | ||
| Main Level | Bedroom | 10 ft ,7 in | 13 ft ,10 in | 10 ft ,7 in x 13 ft ,10 in |
| Main Level | Bedroom | 10 ft ,6 in | 11 ft | 10 ft ,6 in x 11 ft |
| Main Level | Kitchen | 12 ft | 13 ft | 12 ft x 13 ft |
| Main Level | Dining Room | 8 ft ,10 in | 12 ft | 8 ft ,10 in x 12 ft |
| Main Level | Living Room/fireplace | 13 ft | 18 ft | 13 ft x 18 ft |
https://www.realtor.ca/real-estate/27900246/572-lacroix-street-south-chatham
Contact Us
Contact us for more information
Scott Mcmath
Broker of Record
(519) 351-5498
154 Thames St Unit 7
Chatham, Ontario N7L 2Y8
(519) 351-1456
(519) 351-5498



























