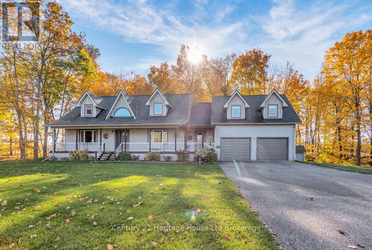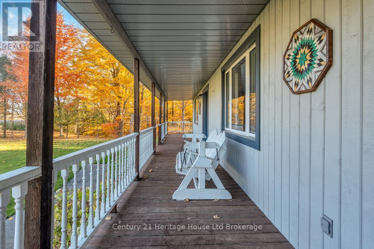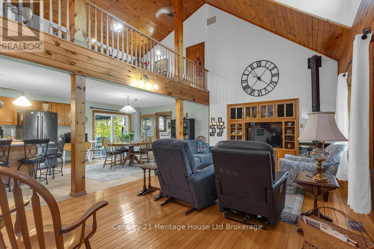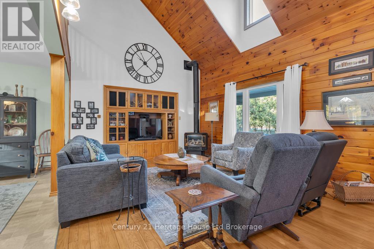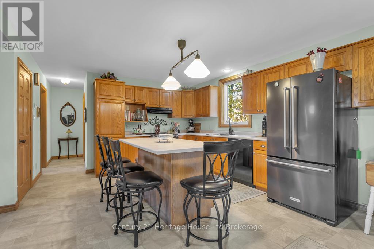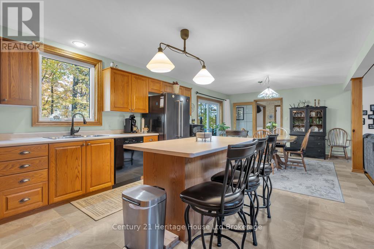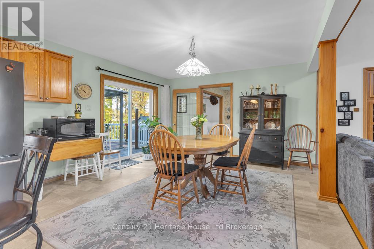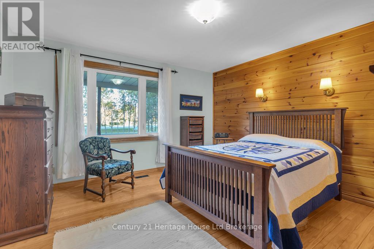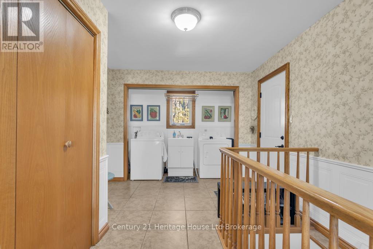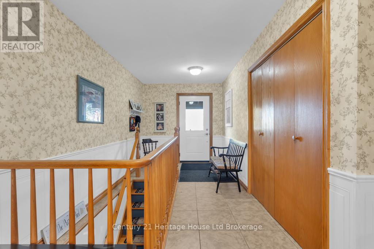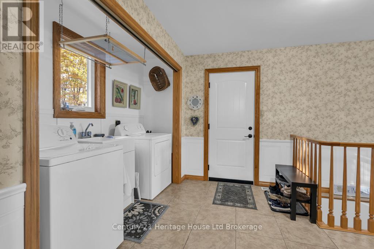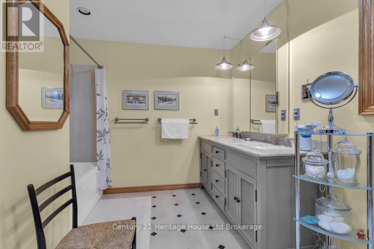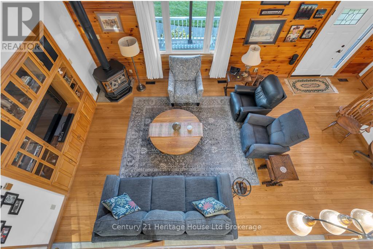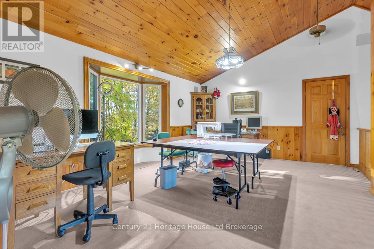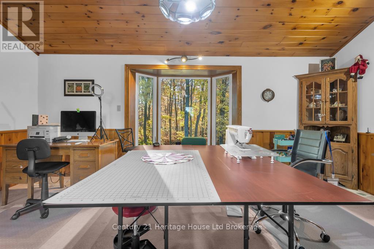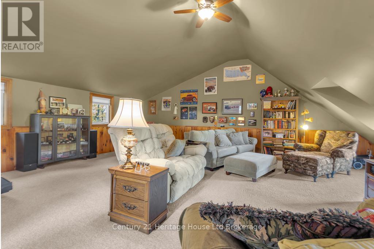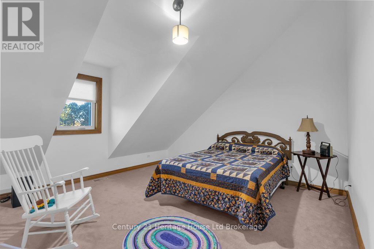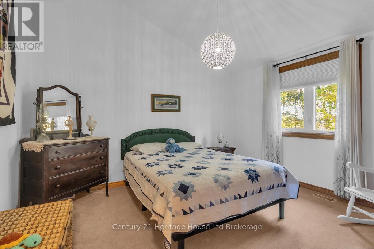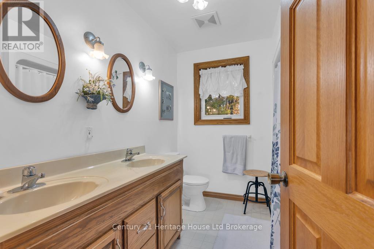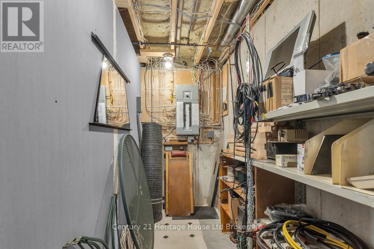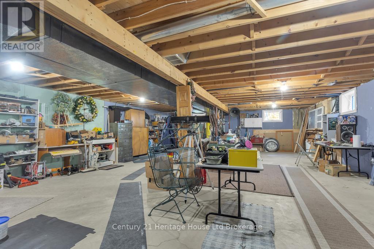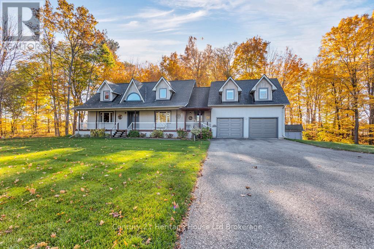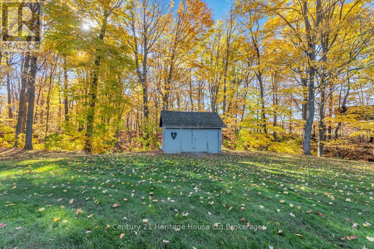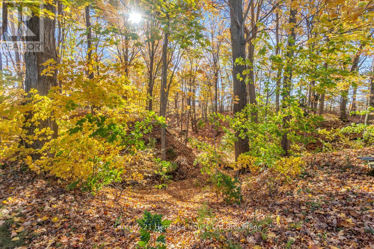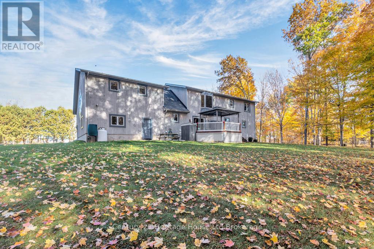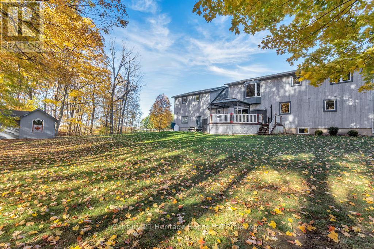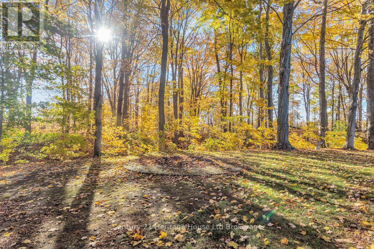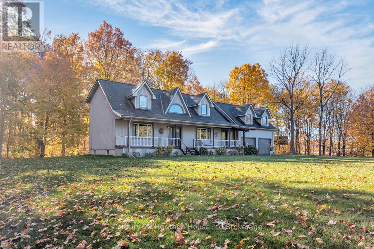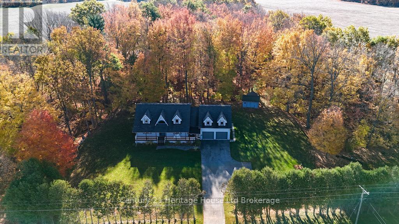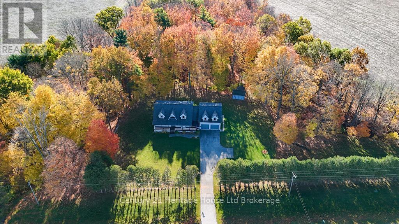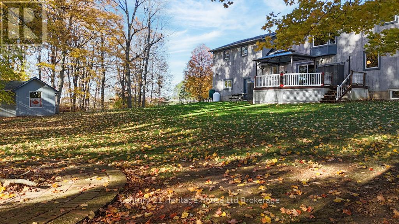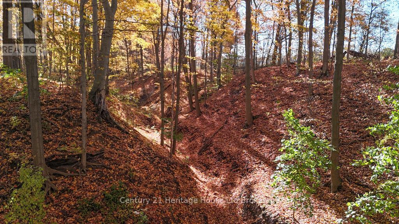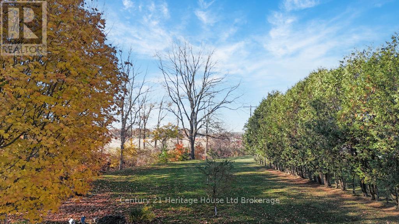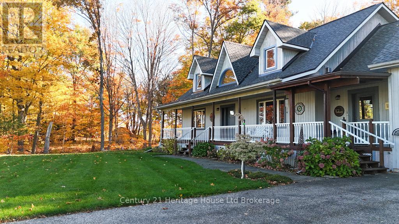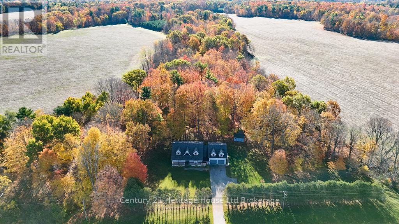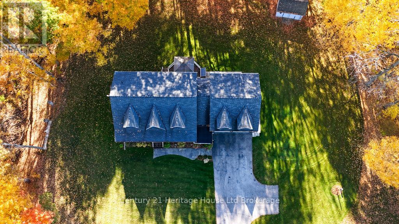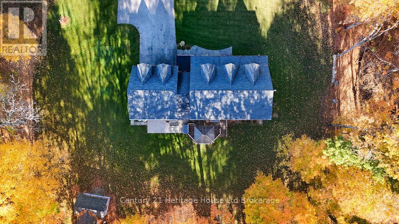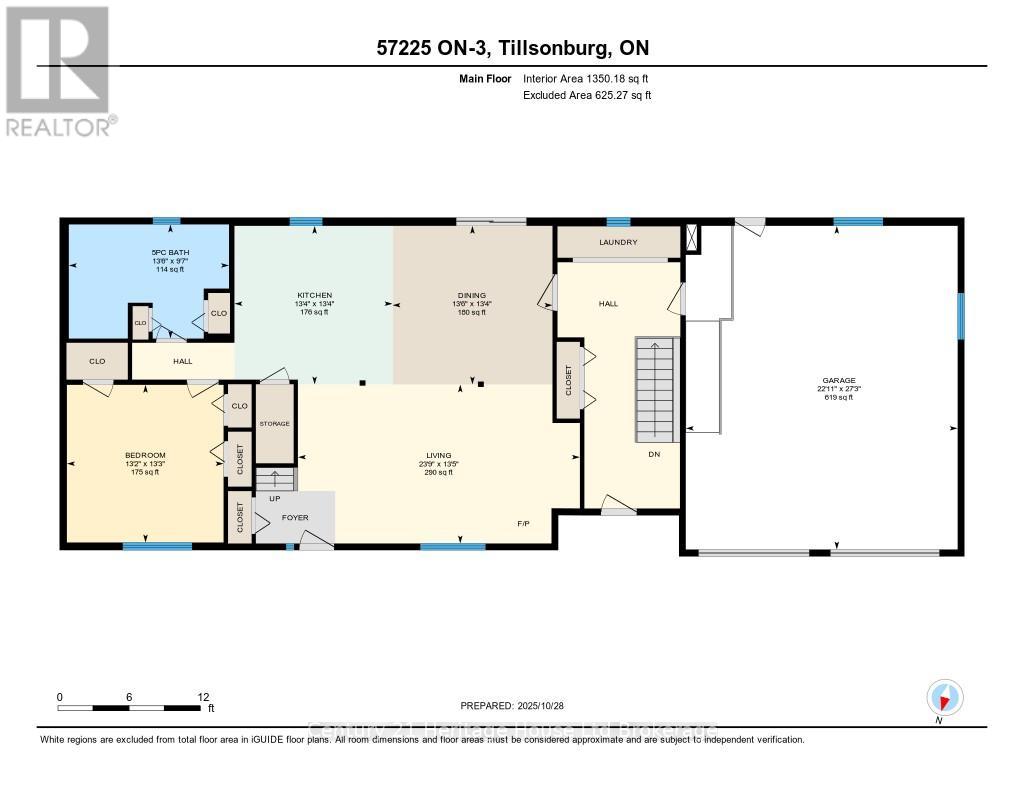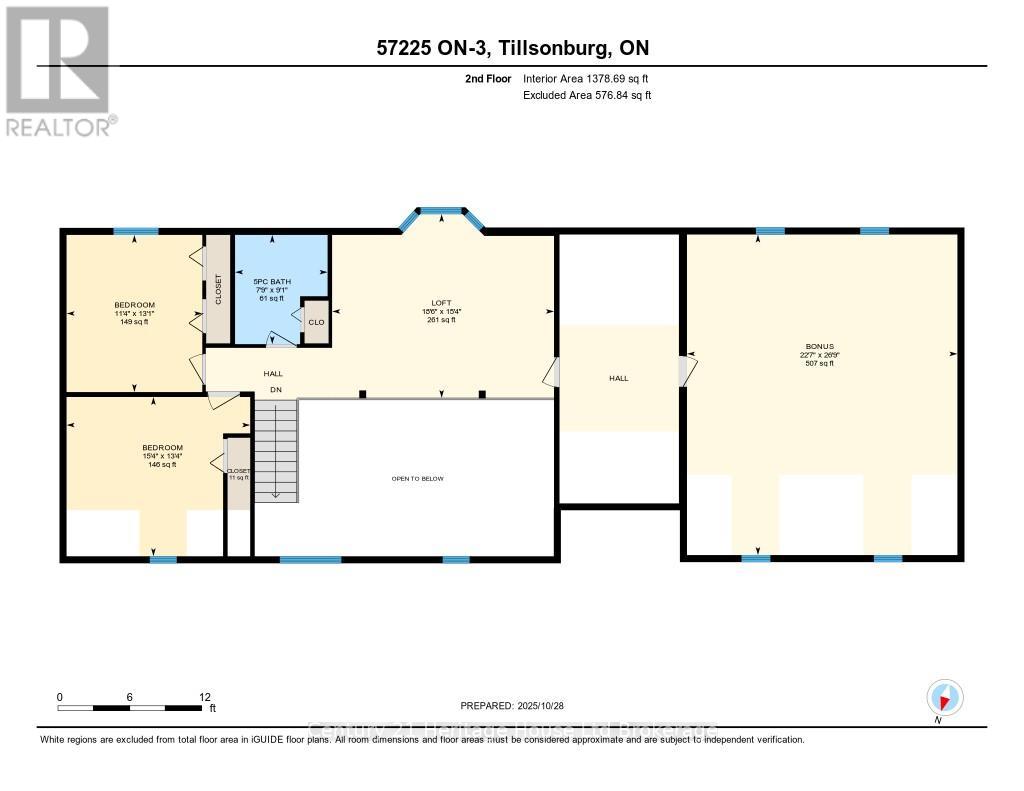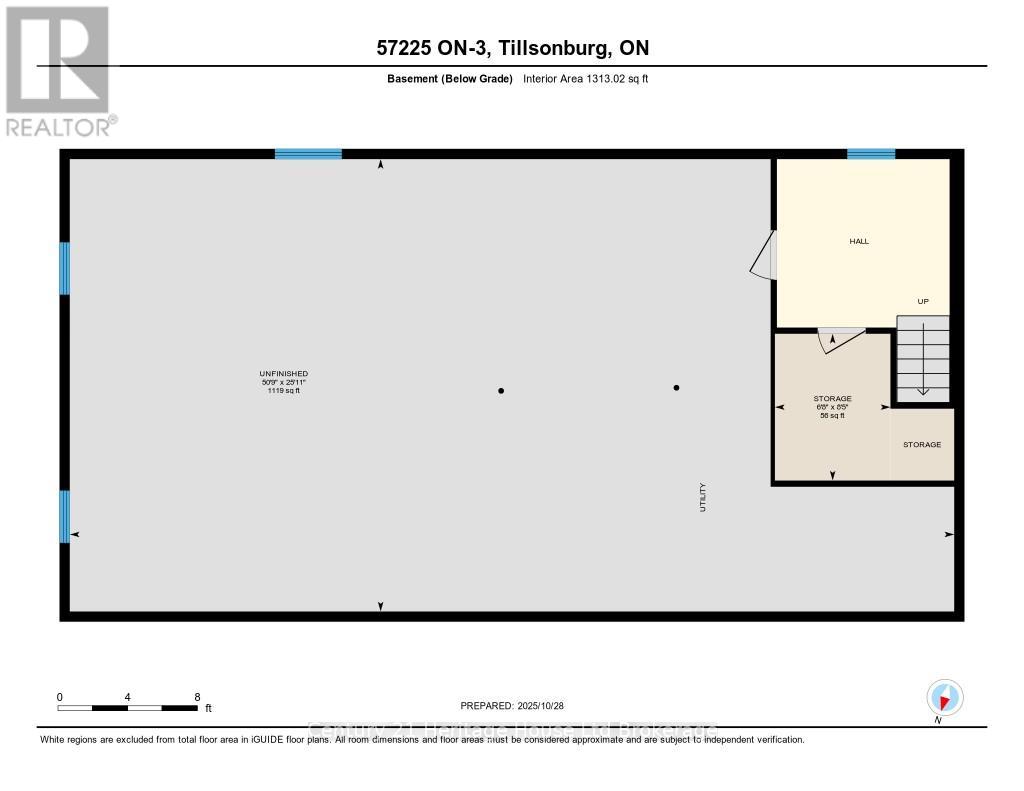57225 Talbot Line Bayham, Ontario N4G 4G8
$975,000
If you've been dreaming of space, privacy, and peaceful country living-this is the one. Nestled on 2.79 scenic acres, this charming 3-bedroom, 2-bath home offers stunning views and the kind of serenity that's hard to find. Step inside and you'll be greeted by soaring ceilings and a cozy living room with a loft overlooking the main floor, creating that perfect open, airy feel. The main floor primary bedroom and laundry make everyday living easy, while the large windows bring in natural light and frame the picturesque ravine setting. Upstairs, the loft space offers endless possibilities-a great reading nook, office, or play area for the kids. Outside, nature surrounds you with rolling landscape, mature trees, and endless views. The unfinished basement is a blank canvas-ready for your personal touch. With plenty of space to add two more bedrooms, a rec room, or a home gym, it's ideal for a growing family or anyone craving extra space. There's room for a garden, a workshop, or just space to stretch out and breathe. This property is more than a home-it's a lifestyle. Whether you're sipping coffee on the deck, watching wildlife from the window, or hosting family barbecues under the stars, you'll feel the peace that only rural living can offer. Located just minutes from Tillsonburg, you'll enjoy the perfect balance of country quiet and town convenience. Updates include owned water heater 2022, new water softener 2020, new water tank 2018, new well pump 2025, furnace in garage 2021, new roof 2021, new windows and doors 2019-2024 (id:50886)
Property Details
| MLS® Number | X12487512 |
| Property Type | Single Family |
| Community Name | Rural Bayham |
| Features | Irregular Lot Size |
| Parking Space Total | 10 |
Building
| Bathroom Total | 2 |
| Bedrooms Above Ground | 3 |
| Bedrooms Total | 3 |
| Age | 31 To 50 Years |
| Amenities | Fireplace(s) |
| Appliances | Garage Door Opener Remote(s), Water Heater, Dishwasher, Dryer, Stove, Washer, Refrigerator |
| Basement Development | Unfinished |
| Basement Type | N/a (unfinished) |
| Construction Style Attachment | Detached |
| Cooling Type | Central Air Conditioning |
| Exterior Finish | Wood |
| Fireplace Present | Yes |
| Foundation Type | Poured Concrete |
| Heating Fuel | Electric, Geo Thermal |
| Heating Type | Heat Pump, Forced Air |
| Stories Total | 2 |
| Size Interior | 2,500 - 3,000 Ft2 |
| Type | House |
Parking
| Attached Garage | |
| Garage |
Land
| Acreage | No |
| Sewer | Septic System |
| Size Depth | 480 Ft |
| Size Frontage | 583 Ft |
| Size Irregular | 583 X 480 Ft |
| Size Total Text | 583 X 480 Ft |
| Zoning Description | A1 |
Rooms
| Level | Type | Length | Width | Dimensions |
|---|---|---|---|---|
| Second Level | Loft | 5.65 m | 4.68 m | 5.65 m x 4.68 m |
| Second Level | Family Room | 8.16 m | 6.89 m | 8.16 m x 6.89 m |
| Second Level | Bedroom | 4.68 m | 4.06 m | 4.68 m x 4.06 m |
| Second Level | Bedroom 2 | 4 m | 3.46 m | 4 m x 3.46 m |
| Second Level | Bathroom | 2.78 m | 2.36 m | 2.78 m x 2.36 m |
| Basement | Other | 15.47 m | 7.91 m | 15.47 m x 7.91 m |
| Basement | Utility Room | 2.57 m | 2.02 m | 2.57 m x 2.02 m |
| Main Level | Living Room | 7.25 m | 4.09 m | 7.25 m x 4.09 m |
| Main Level | Kitchen | 4.08 m | 4.06 m | 4.08 m x 4.06 m |
| Main Level | Dining Room | 4.11 m | 4.08 m | 4.11 m x 4.08 m |
| Main Level | Primary Bedroom | 4.05 m | 4.03 m | 4.05 m x 4.03 m |
| Main Level | Bathroom | 4.12 m | 2.93 m | 4.12 m x 2.93 m |
https://www.realtor.ca/real-estate/29043623/57225-talbot-line-bayham-rural-bayham
Contact Us
Contact us for more information
David Lapointe
Salesperson
24 Harvey Street
Tillsonburg, Ontario N4G 3J8
(519) 688-0021
Cheryl Fody
Salesperson
24 Harvey Street
Tillsonburg, Ontario N4G 3J8
(519) 688-0021

