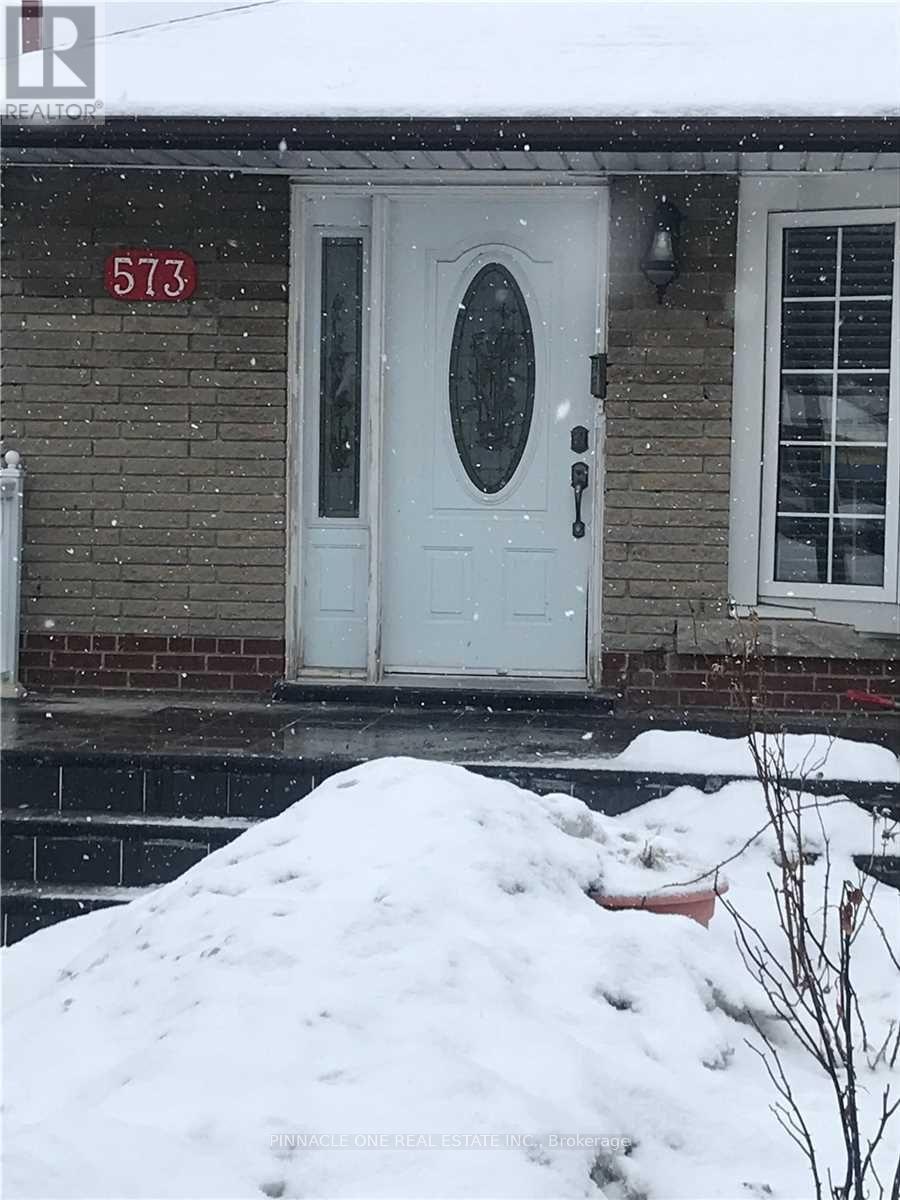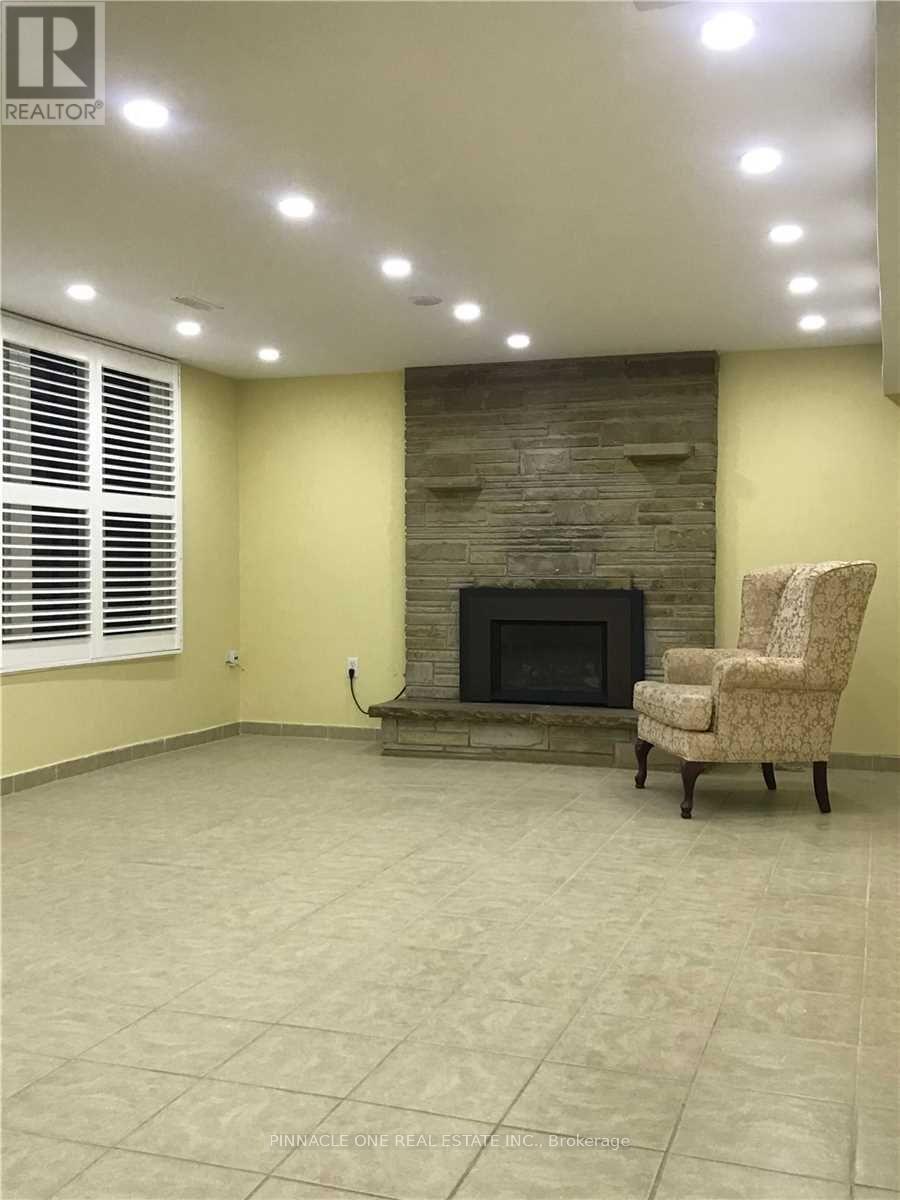573 Bellamy Road N Toronto, Ontario M1H 1G6
2 Bedroom
1 Bathroom
1,100 - 1,500 ft2
Bungalow
Fireplace
Central Air Conditioning
Forced Air
$1,900 Monthly
This Spacious WALK OUT Unit Has 2 Separate entrance for added privacy.2 Large Bedrooms, Plenty Of Natural Lights, High Ceiling, Fire Place, Pot Lights. Conveniently located near Scarborough General Hospital & Scarborough Town Centre. steps To TTC, CedarBrae Mall, Grocery, Public Library, Schools, Bank, Safe And Quiet Community. (id:50886)
Property Details
| MLS® Number | E12060933 |
| Property Type | Single Family |
| Community Name | Woburn |
| Features | Carpet Free, In Suite Laundry |
Building
| Bathroom Total | 1 |
| Bedrooms Above Ground | 2 |
| Bedrooms Total | 2 |
| Architectural Style | Bungalow |
| Basement Features | Separate Entrance, Walk Out |
| Basement Type | N/a |
| Construction Style Attachment | Detached |
| Cooling Type | Central Air Conditioning |
| Exterior Finish | Brick |
| Fireplace Present | Yes |
| Flooring Type | Laminate, Ceramic |
| Foundation Type | Poured Concrete |
| Heating Fuel | Natural Gas |
| Heating Type | Forced Air |
| Stories Total | 1 |
| Size Interior | 1,100 - 1,500 Ft2 |
| Type | House |
| Utility Water | Municipal Water |
Parking
| No Garage |
Land
| Acreage | No |
| Sewer | Sanitary Sewer |
| Size Depth | 119 Ft ,6 In |
| Size Frontage | 45 Ft |
| Size Irregular | 45 X 119.5 Ft |
| Size Total Text | 45 X 119.5 Ft |
Rooms
| Level | Type | Length | Width | Dimensions |
|---|---|---|---|---|
| Basement | Living Room | 7.26 m | 4.25 m | 7.26 m x 4.25 m |
| Basement | Kitchen | 3.2 m | 3.1 m | 3.2 m x 3.1 m |
| Basement | Primary Bedroom | 3.76 m | 3.73 m | 3.76 m x 3.73 m |
| Basement | Bedroom 2 | 3.15 m | 3 m | 3.15 m x 3 m |
| Basement | Laundry Room | 3 m | 2.9 m | 3 m x 2.9 m |
https://www.realtor.ca/real-estate/28118345/573-bellamy-road-n-toronto-woburn-woburn
Contact Us
Contact us for more information
Dharshan Gopal
Salesperson
Pinnacle One Real Estate Inc.
65 Fiesta Way
Whitby, Ontario L1P 0H9
65 Fiesta Way
Whitby, Ontario L1P 0H9
(647) 875-2299
www.pinnacleonerealestate.com/

























