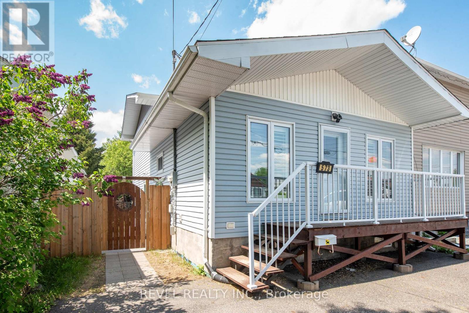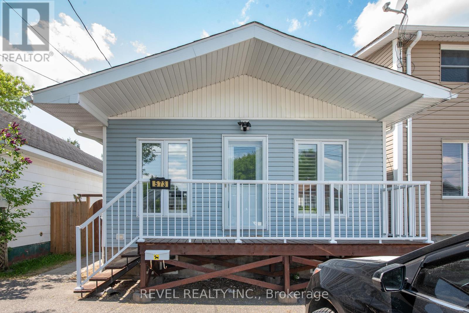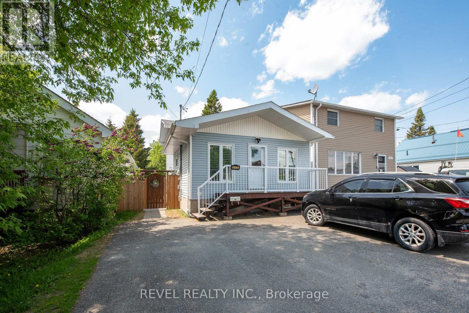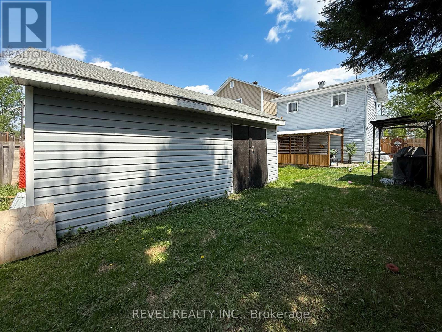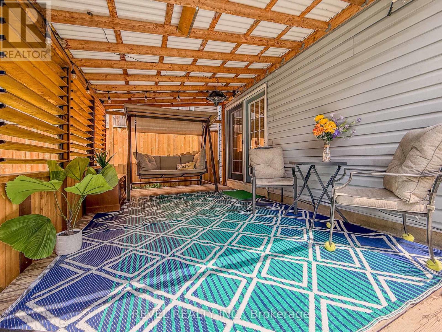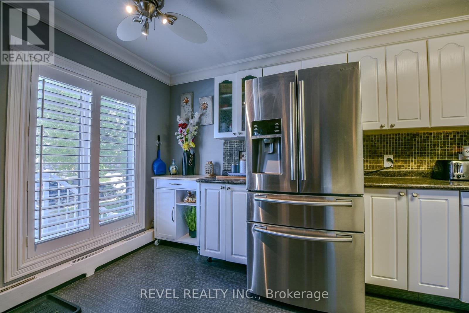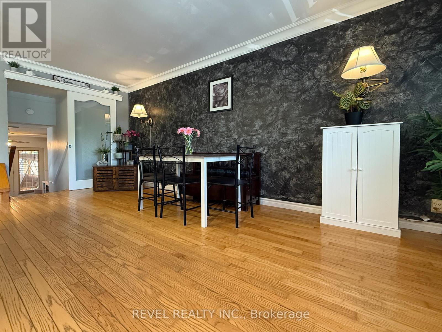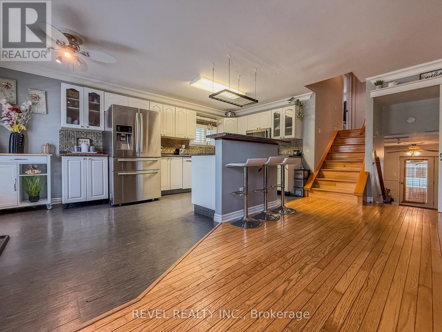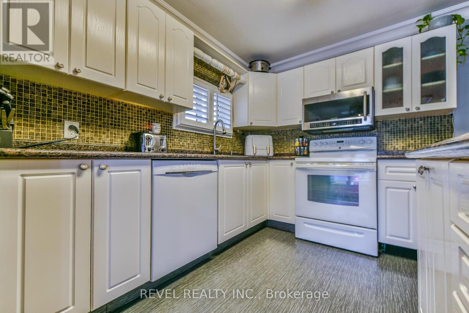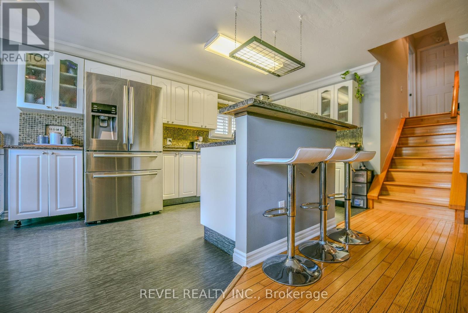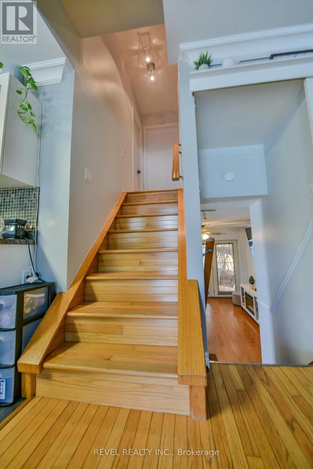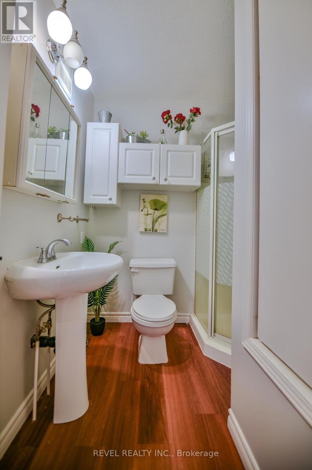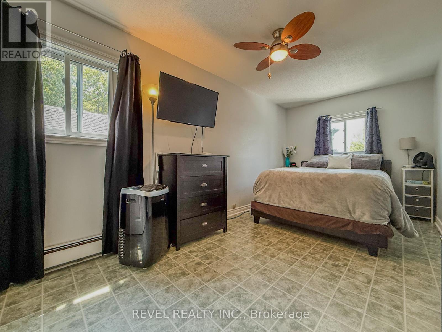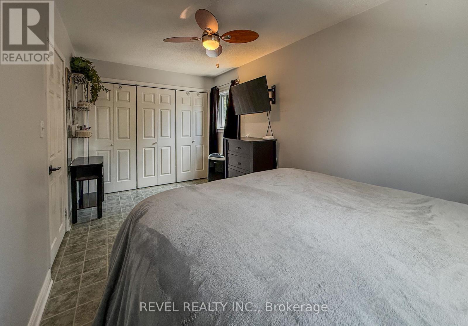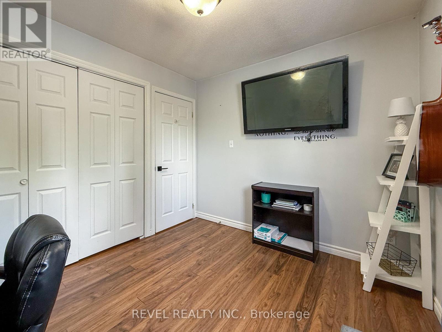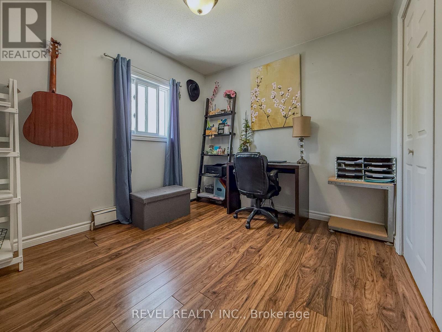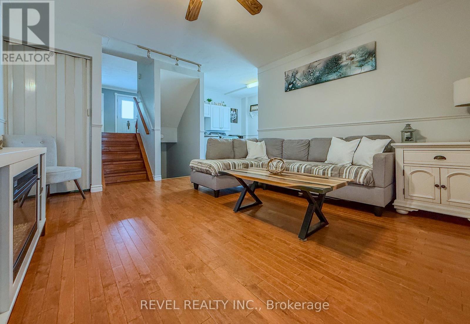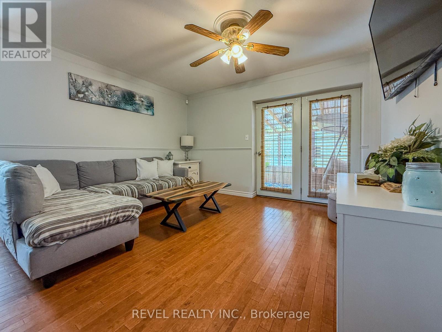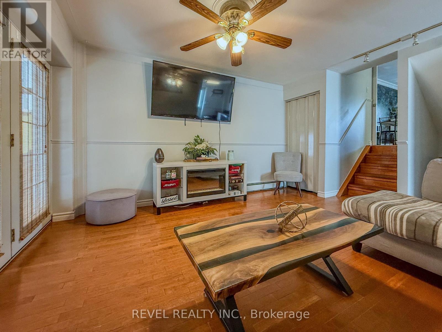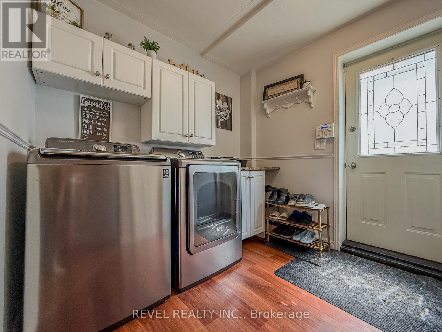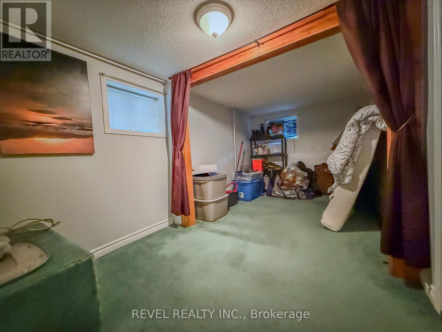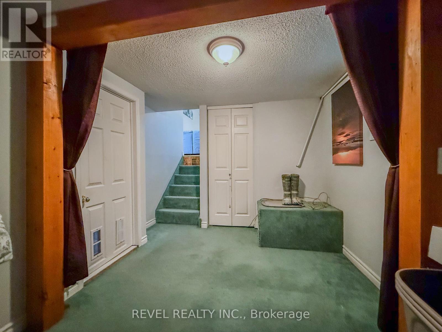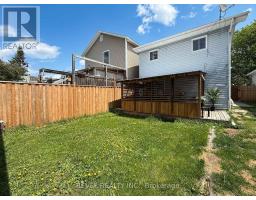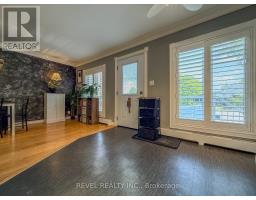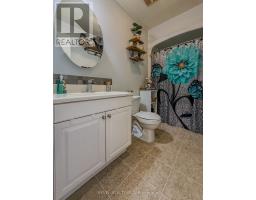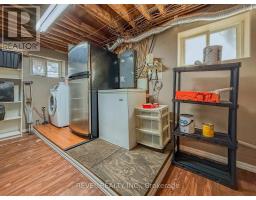573 Birch Street S Timmins, Ontario P4N 2C3
$299,000
This split level 1,100+ sqft, 2+1 bedroom, 2-bath home is a great family fit. The main floor offers a 4pc washroom and family room with hardwood floors that lead to a charming covered deck that is perfect for relaxing or entertaining. The spacious kitchen with large island and open concept dining room with hardwood flooring provides a welcoming space for both everyday living and entertaining. Upper level features the primary bedroom complete with ample closet space, 3 pc bath and second bedroom. The lower level consists of an additional bedroom and plenty of storage. The fully fenced yard provides a private and secure area for children and pets, while the 17x20 shed (powered) offers excellent additional storage. Close to schools and parks, this home is ideally positioned for convenience and accessibility. This home is ready to offer you and your family both comfort and style. (id:50886)
Property Details
| MLS® Number | T12201973 |
| Property Type | Single Family |
| Community Name | TS - SE |
| Parking Space Total | 3 |
Building
| Bathroom Total | 2 |
| Bedrooms Above Ground | 2 |
| Bedrooms Below Ground | 1 |
| Bedrooms Total | 3 |
| Age | 51 To 99 Years |
| Appliances | Water Heater, Dishwasher, Dryer, Microwave, Stove, Washer, Refrigerator |
| Basement Development | Partially Finished |
| Basement Type | N/a (partially Finished) |
| Construction Style Attachment | Detached |
| Construction Style Split Level | Backsplit |
| Exterior Finish | Vinyl Siding |
| Foundation Type | Block |
| Heating Fuel | Natural Gas |
| Heating Type | Baseboard Heaters |
| Size Interior | 1,100 - 1,500 Ft2 |
| Type | House |
| Utility Water | Municipal Water |
Parking
| No Garage |
Land
| Acreage | No |
| Sewer | Sanitary Sewer |
| Size Depth | 112 Ft ,6 In |
| Size Frontage | 30 Ft |
| Size Irregular | 30 X 112.5 Ft |
| Size Total Text | 30 X 112.5 Ft|under 1/2 Acre |
| Zoning Description | Na-r3 |
Rooms
| Level | Type | Length | Width | Dimensions |
|---|---|---|---|---|
| Second Level | Kitchen | 5.26 m | 2.67 m | 5.26 m x 2.67 m |
| Second Level | Dining Room | 5.26 m | 3.06 m | 5.26 m x 3.06 m |
| Third Level | Primary Bedroom | 5.02 m | 2.58 m | 5.02 m x 2.58 m |
| Third Level | Bedroom | 3.08 m | 2.75 m | 3.08 m x 2.75 m |
| Third Level | Bathroom | 2.09 m | 1.78 m | 2.09 m x 1.78 m |
| Basement | Bedroom 2 | 5.09 m | 2.56 m | 5.09 m x 2.56 m |
| Main Level | Bathroom | 3.03 m | 1.51 m | 3.03 m x 1.51 m |
| Main Level | Living Room | 4.22 m | 4.21 m | 4.22 m x 4.21 m |
Utilities
| Cable | Available |
| Electricity | Installed |
| Sewer | Installed |
https://www.realtor.ca/real-estate/28428390/573-birch-street-s-timmins-ts-se-ts-se
Contact Us
Contact us for more information
Jenna Sigouin
Salesperson
255 Algonquin Blvd. W.
Timmins, Ontario P4N 2R8
(705) 288-3834

