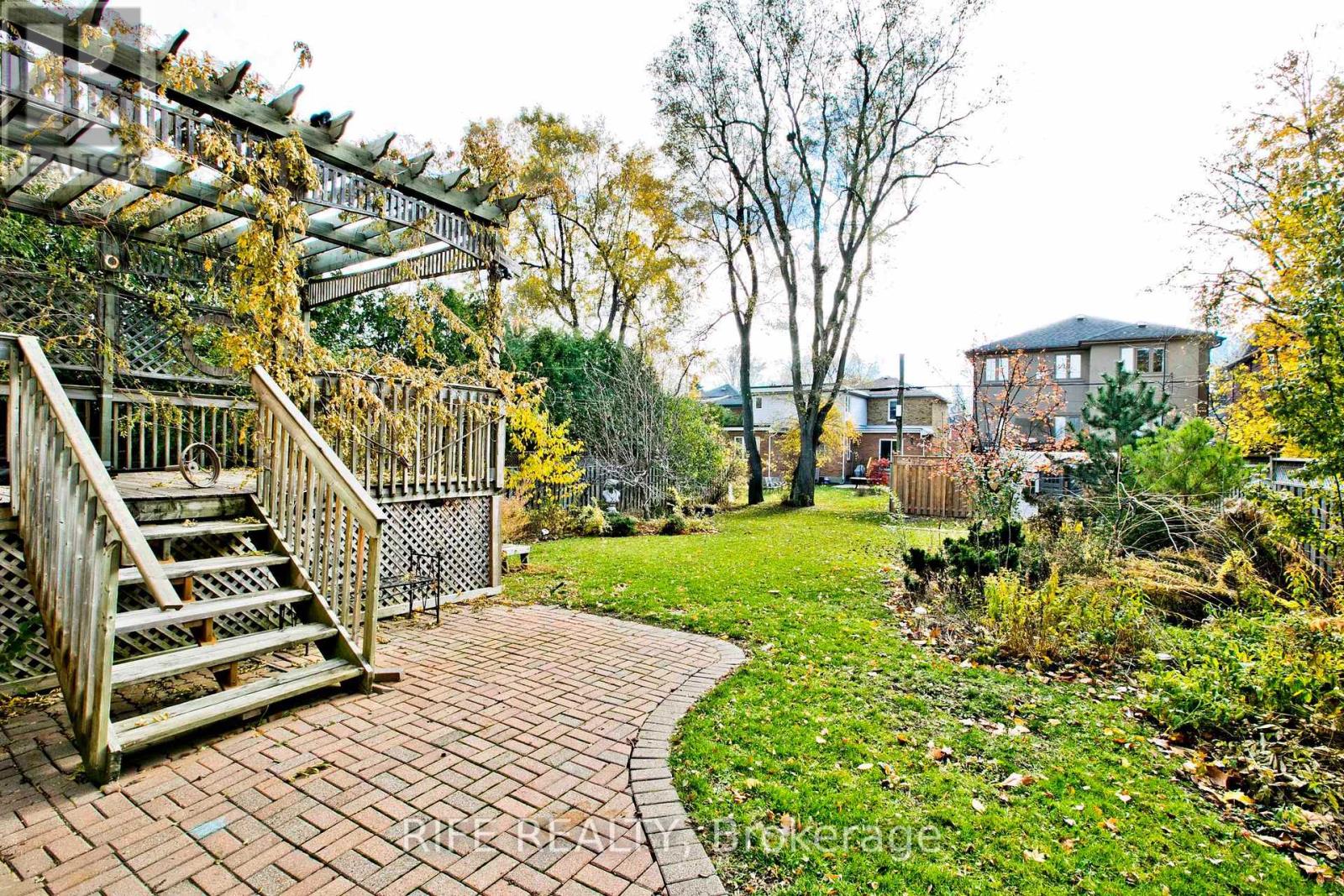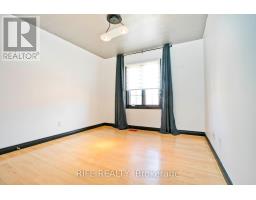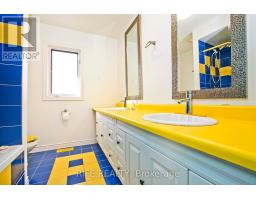573 Old Orchard Grove Toronto, Ontario M5M 2H2
$6,000 Monthly
Welcome to 573 Old Orchard Grove, a beautifully maintained property offering an exceptional leasing opportunity in one of Torontos most desirable neighborhoods. This Beautifully Updated Home Embodies Bright Open Concept Living On 50 X 151.25 Lot. Tons Of Upgrades. Bleached Oak Hardwood Floors. Wainscoting, Chefs Kitchen W/ Brazilian Granite Countertops, Gas Cooktop, Breakfast Area With W/O To Beautiful Deck & Yard. Finished Basement With 2nd Kitchen And Ensuite Apartment. Situated in the heart of the coveted the Heart Of Bedford Park area, youll enjoy the best of both worldsquiet, tree-lined streets just moments away from the vibrant energy of the city. The property is steps from parks, top-rated schools, and a variety of dining and shopping options. Commuting is a breeze with easy access to major transit routes, including the TTC, as well as major highways, putting the entire city at your doorstep.This house offers everything you need for a comfortable and convenient lifestyle. Dont miss this fantastic opportunity. (id:50886)
Property Details
| MLS® Number | C10421586 |
| Property Type | Single Family |
| Community Name | Bedford Park-Nortown |
| ParkingSpaceTotal | 6 |
Building
| BathroomTotal | 4 |
| BedroomsAboveGround | 4 |
| BedroomsBelowGround | 1 |
| BedroomsTotal | 5 |
| BasementFeatures | Apartment In Basement |
| BasementType | N/a |
| ConstructionStyleAttachment | Detached |
| CoolingType | Central Air Conditioning |
| ExteriorFinish | Brick |
| FlooringType | Ceramic, Hardwood |
| FoundationType | Concrete |
| HalfBathTotal | 1 |
| HeatingFuel | Natural Gas |
| HeatingType | Forced Air |
| StoriesTotal | 2 |
| Type | House |
| UtilityWater | Municipal Water |
Parking
| Attached Garage |
Land
| Acreage | No |
| Sewer | Sanitary Sewer |
| SizeDepth | 151 Ft ,3 In |
| SizeFrontage | 50 Ft |
| SizeIrregular | 50 X 151.25 Ft |
| SizeTotalText | 50 X 151.25 Ft |
Rooms
| Level | Type | Length | Width | Dimensions |
|---|---|---|---|---|
| Second Level | Primary Bedroom | 5.9 m | 4.02 m | 5.9 m x 4.02 m |
| Second Level | Bedroom 2 | 4.57 m | 3.05 m | 4.57 m x 3.05 m |
| Second Level | Bedroom 3 | 3.53 m | 3.96 m | 3.53 m x 3.96 m |
| Second Level | Bedroom 4 | 3.12 m | 3.25 m | 3.12 m x 3.25 m |
| Basement | Bedroom 5 | 7.77 m | 4.6 m | 7.77 m x 4.6 m |
| Main Level | Foyer | 2.36 m | 2.79 m | 2.36 m x 2.79 m |
| Main Level | Living Room | 5.5 m | 6.27 m | 5.5 m x 6.27 m |
| Main Level | Dining Room | 5.5 m | 6.27 m | 5.5 m x 6.27 m |
| Main Level | Family Room | 3.78 m | 4.37 m | 3.78 m x 4.37 m |
| Main Level | Kitchen | 4 m | 5.56 m | 4 m x 5.56 m |
Interested?
Contact us for more information
Lei Zhang
Broker of Record
7030 Woodbine Ave #906
Markham, Ontario L3R 6G2















































































