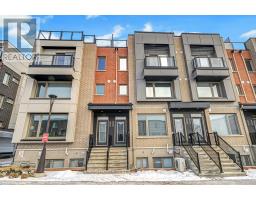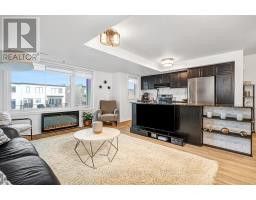573 Ozawa Private Ottawa, Ontario K1K 4Z9
$514,900Maintenance, Common Area Maintenance, Insurance, Parking
$335.40 Monthly
Maintenance, Common Area Maintenance, Insurance, Parking
$335.40 MonthlyUPPER UNIT. STUNNING CONDO w/ ROOFTOP TERRACE in desirable WATERIDGE VILLAGE. Boasting an open concept layout ideal for hosting or everyday life. Loaded with tasteful upgrades and contemporary designer finishes, this beauty has it all...premium hard-surface flooring (main and upper), high ceilings amplify the sense of space creating an airy and inviting atmosphere. Massive windows = sunny and bright with plenty of natural light. LUXURIOUS KITCHEN with solid oak doors, stone counters, centre island, custom pull out drawers and SS Appliances. Magnificent rooftop terrace provides an exceptional space to enjoy the outdoors. Balcony off primary bedroom. 2 bedrooms, 5 piece bathroom w/ cheater door, in-suite laundry, powder room on main floor. Elegant light fixtures, stylish wall detail millwork, 1 parking directly in front #17 (with range of your auto car starter!) The location is prime, in a growing community with easy access to major highways, shopping, dining, and entertainment. Flexible closing date. Move in ready. MUST SEE !! $335 Condo fee incl: Building Insurance, Garbage Removal, General Maintenance and Repair, Management Fee and Snow Removal. 573 Ozawa Pvt, your new home!! (id:50886)
Property Details
| MLS® Number | X11912629 |
| Property Type | Single Family |
| Community Name | 3104 - CFB Rockcliffe and Area |
| CommunityFeatures | Pet Restrictions |
| EquipmentType | Water Heater |
| Features | Flat Site, In Suite Laundry |
| ParkingSpaceTotal | 1 |
| RentalEquipmentType | Water Heater |
Building
| BathroomTotal | 2 |
| BedroomsAboveGround | 2 |
| BedroomsTotal | 2 |
| Amenities | Fireplace(s) |
| Appliances | Dishwasher, Refrigerator, Stove |
| CoolingType | Central Air Conditioning |
| ExteriorFinish | Aluminum Siding, Brick |
| FireplacePresent | Yes |
| FoundationType | Concrete |
| HalfBathTotal | 1 |
| HeatingFuel | Natural Gas |
| HeatingType | Forced Air |
| StoriesTotal | 2 |
| SizeInterior | 1199.9898 - 1398.9887 Sqft |
| Type | Row / Townhouse |
Land
| Acreage | No |
Rooms
| Level | Type | Length | Width | Dimensions |
|---|---|---|---|---|
| Second Level | Bedroom 2 | 2.8 m | 3.54 m | 2.8 m x 3.54 m |
| Second Level | Primary Bedroom | 3.02 m | 4.45 m | 3.02 m x 4.45 m |
| Second Level | Bathroom | 2.74 m | 3.66 m | 2.74 m x 3.66 m |
| Main Level | Dining Room | 2.52 m | 1.7 m | 2.52 m x 1.7 m |
| Main Level | Kitchen | 2.7 m | 4.36 m | 2.7 m x 4.36 m |
| Main Level | Living Room | 3.23 m | 4.26 m | 3.23 m x 4.26 m |
| Main Level | Bathroom | 1.63 m | 1.7 m | 1.63 m x 1.7 m |
https://www.realtor.ca/real-estate/27777672/573-ozawa-private-ottawa-3104-cfb-rockcliffe-and-area
Interested?
Contact us for more information
Paul Rushforth
Broker of Record
3002 St. Joseph Blvd.
Ottawa, Ontario K1E 1E2
Tim Findlay
Broker
100 Didsbury Road
Ottawa, Ontario K2T 0C2











































