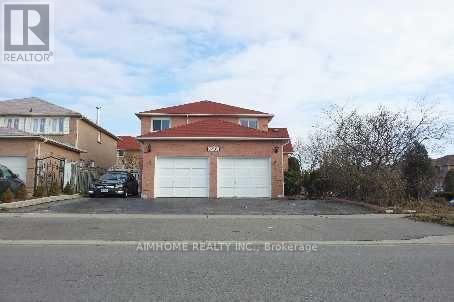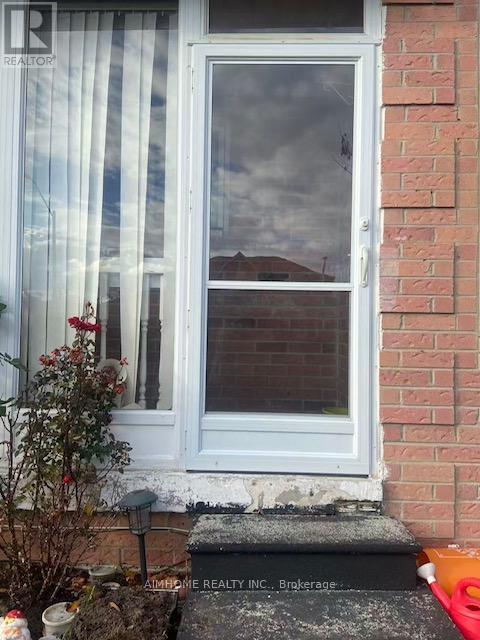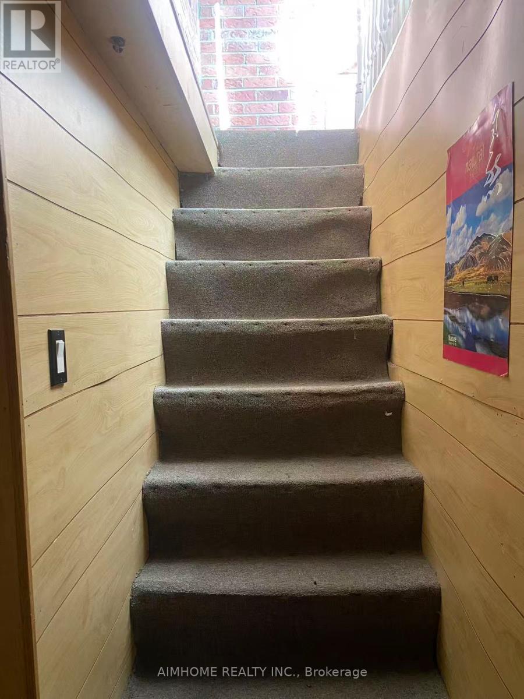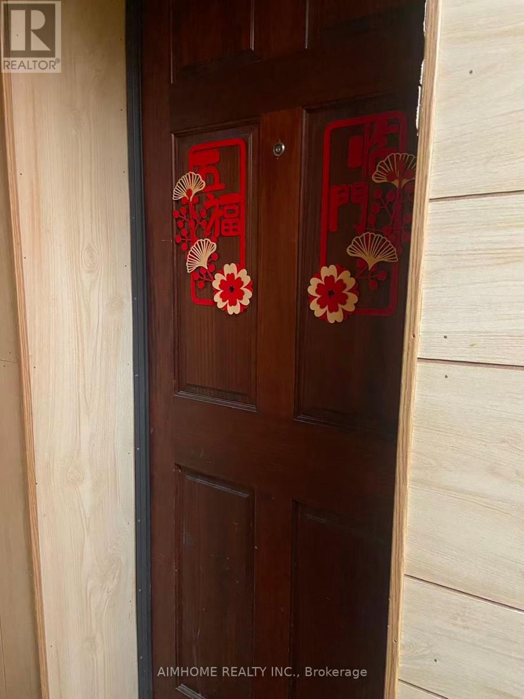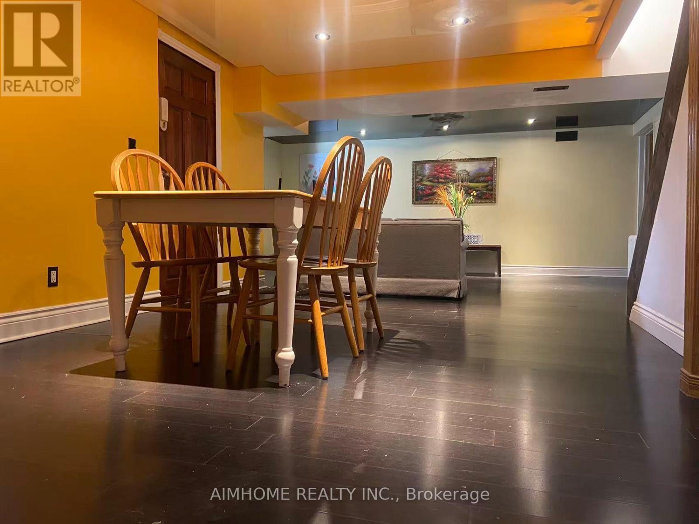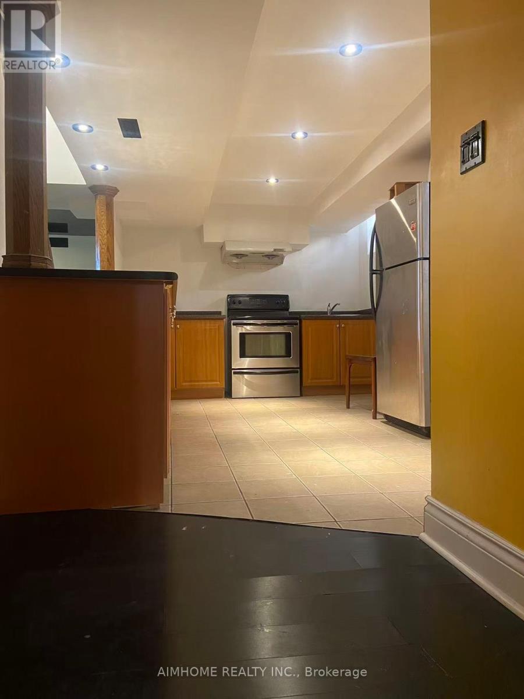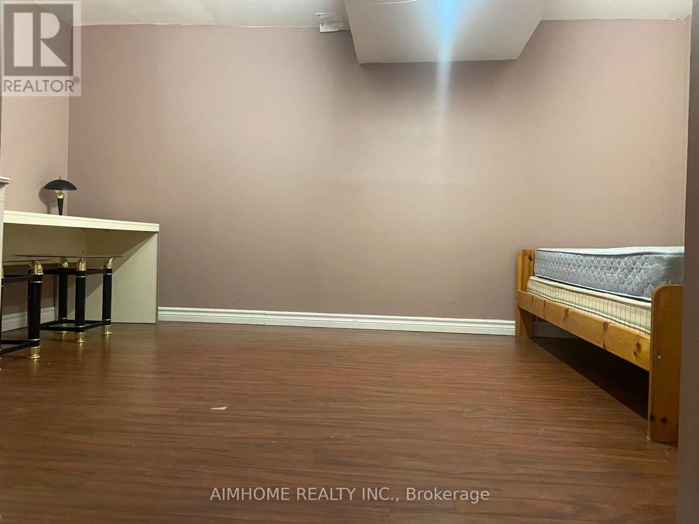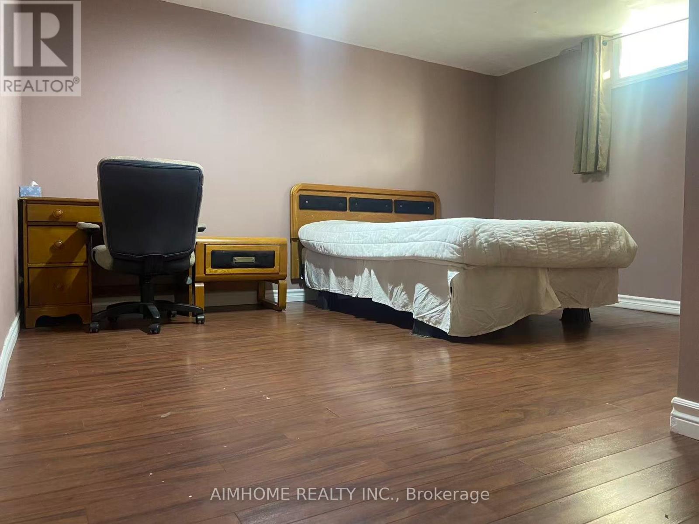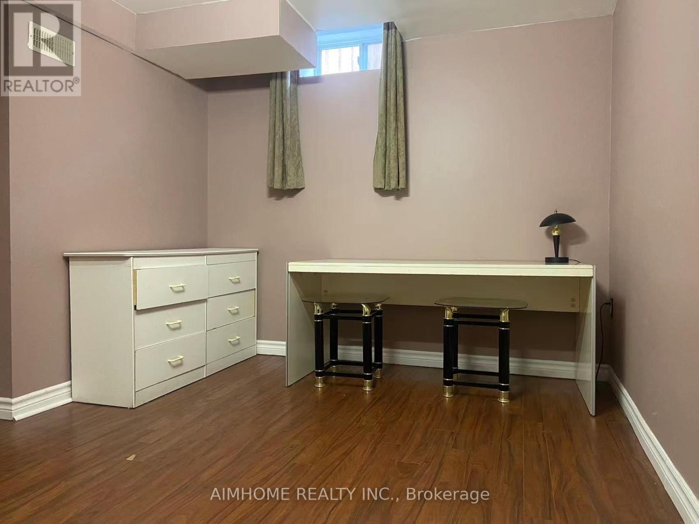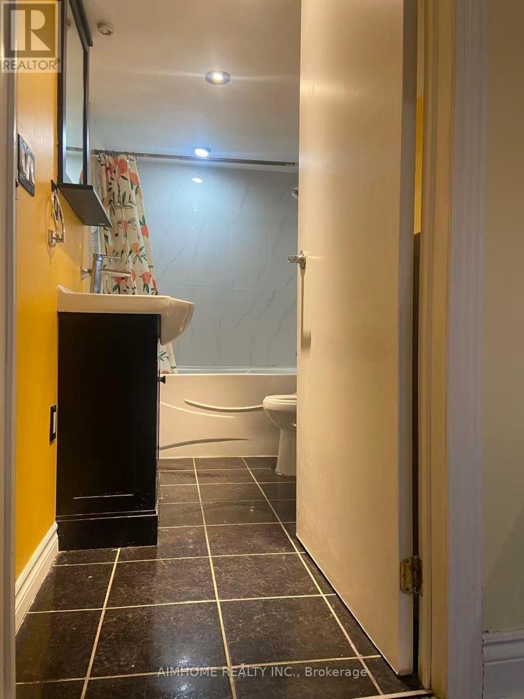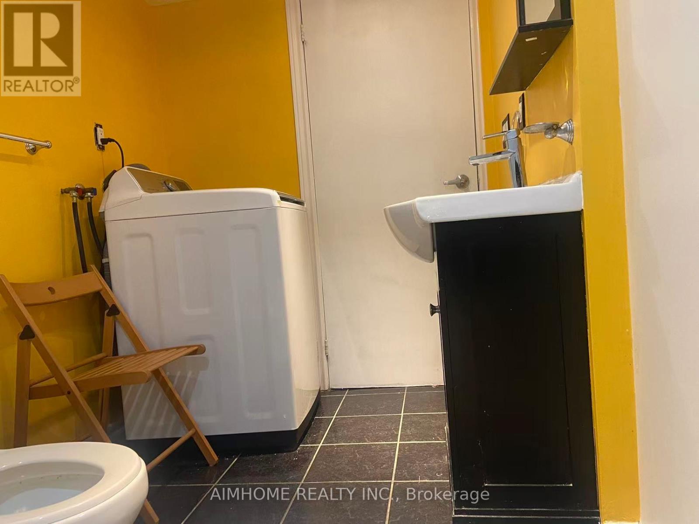5733 River Grove Avenue Mississauga, Ontario L5M 4R3
$1,850 Monthly
Welcome to your opportunity to live on a quiet, convenience and family-friendly in the beautiful east credit view neighborhood, This Basement Apartment Offers 2 Bedroom, 4 Pieces Bathroom & A Large Concept Living/Dining Area. Separate Entrance. Separate Wash machine (No separate Dryer). 1-2 parking spots provided( second parking need extra $50 monthly). Landlords Live Upstairs. Tenants Pay 30% of Utility monthly. Embrace Comfortable Living In This Inviting Community! Close To Schools, Square One, Heartland Centre, Credit Valley Hospital, Hwy 403/401. (id:50886)
Property Details
| MLS® Number | W12570500 |
| Property Type | Single Family |
| Community Name | East Credit |
| Features | Carpet Free, In Suite Laundry |
| Parking Space Total | 6 |
Building
| Bathroom Total | 1 |
| Bedrooms Above Ground | 2 |
| Bedrooms Total | 2 |
| Basement Features | Apartment In Basement |
| Basement Type | N/a |
| Cooling Type | Central Air Conditioning |
| Exterior Finish | Brick |
| Flooring Type | Tile, Laminate |
| Foundation Type | Brick |
| Heating Fuel | Natural Gas |
| Heating Type | Forced Air |
| Size Interior | 2,000 - 2,500 Ft2 |
| Type | Other |
| Utility Water | Municipal Water |
Parking
| Attached Garage | |
| Garage |
Land
| Acreage | No |
| Sewer | Sanitary Sewer |
| Size Depth | 106 Ft ,8 In |
| Size Frontage | 49 Ft ,1 In |
| Size Irregular | 49.1 X 106.7 Ft |
| Size Total Text | 49.1 X 106.7 Ft |
Rooms
| Level | Type | Length | Width | Dimensions |
|---|---|---|---|---|
| Basement | Kitchen | 9 m | 10.4 m | 9 m x 10.4 m |
| Basement | Bedroom | 12.01 m | 12.01 m | 12.01 m x 12.01 m |
| Basement | Bedroom | 12.01 m | 12.01 m | 12.01 m x 12.01 m |
| Basement | Bathroom | 6 m | 4 m | 6 m x 4 m |
Contact Us
Contact us for more information
Linda Wang
Salesperson
1140 Burnhamthorpe Rd W#111
Mississauga, Ontario L5C 4E9
(905) 276-0880
(905) 276-0886
www.aimhomerealty.ca/

