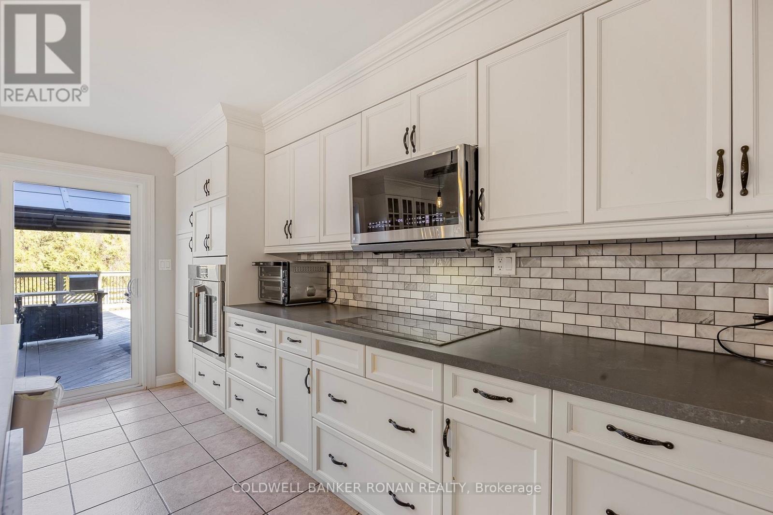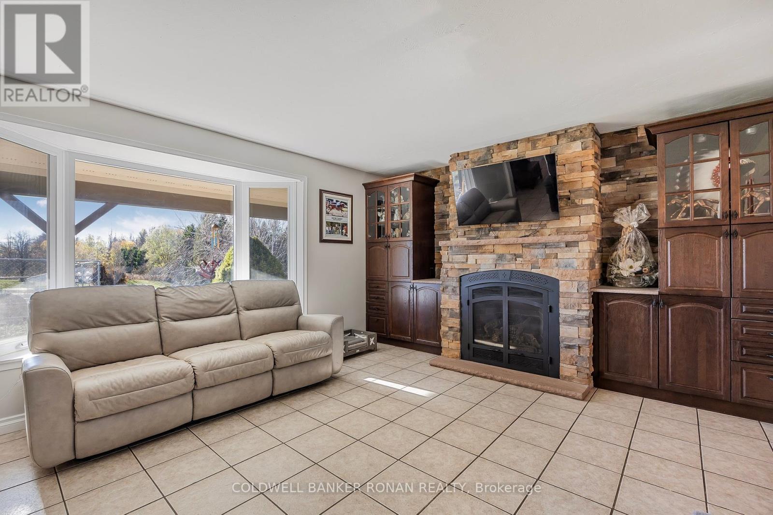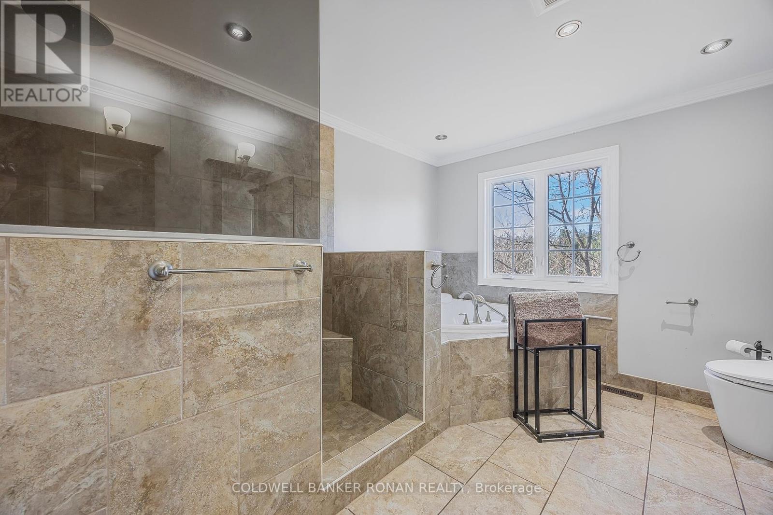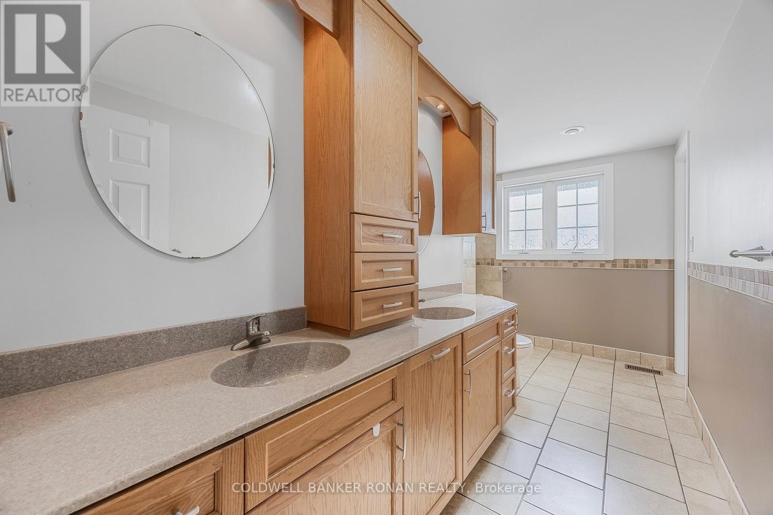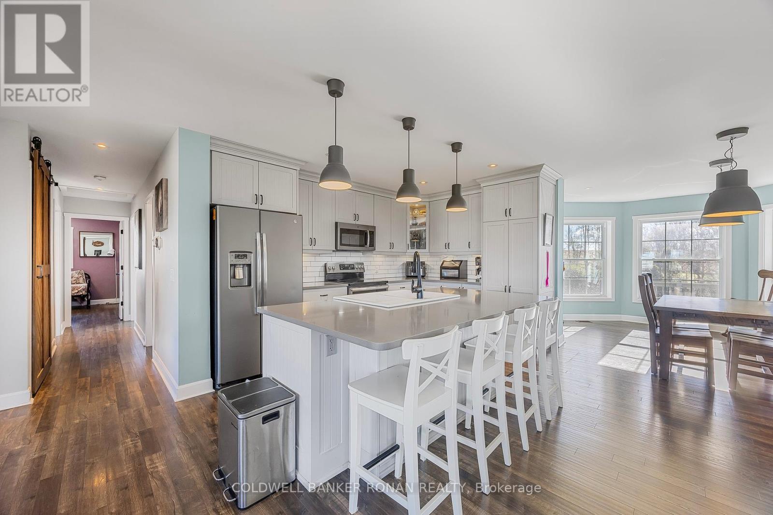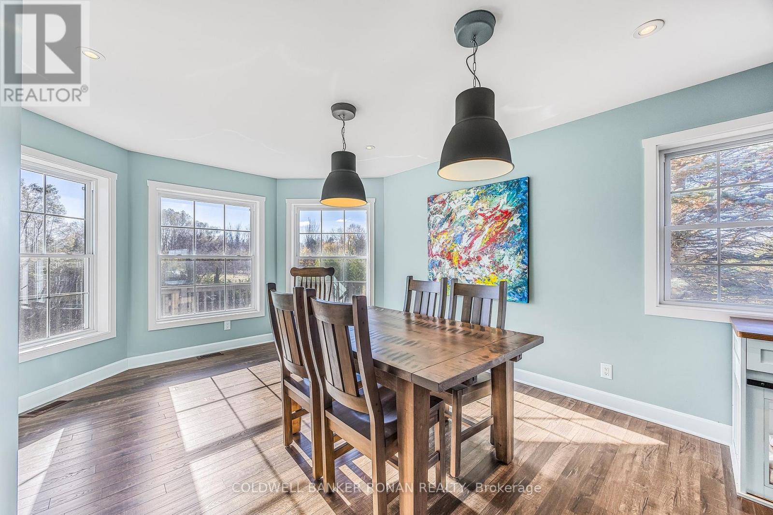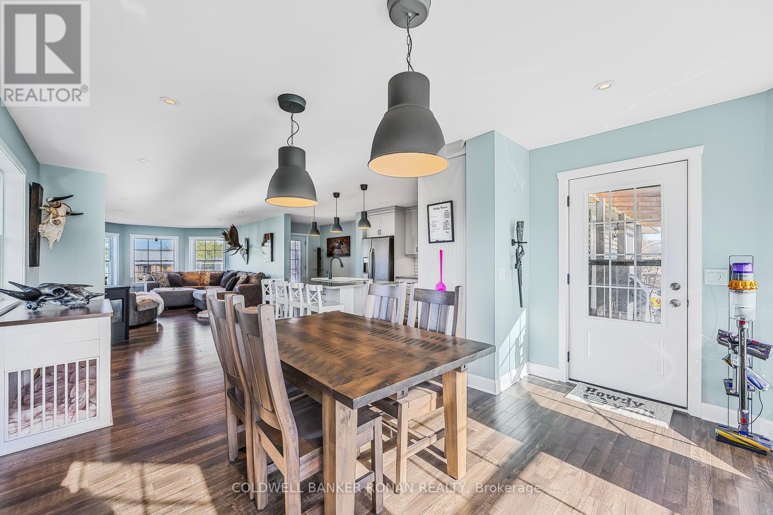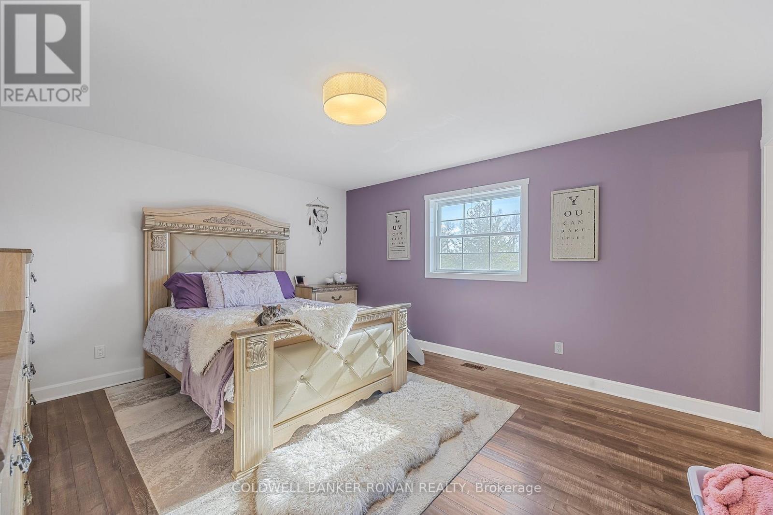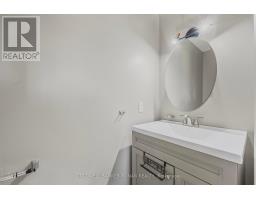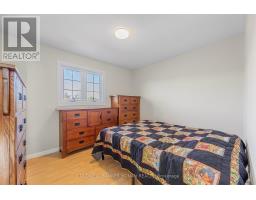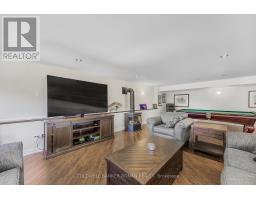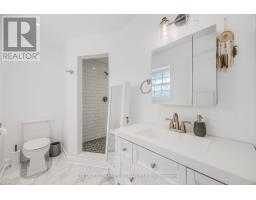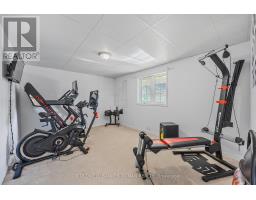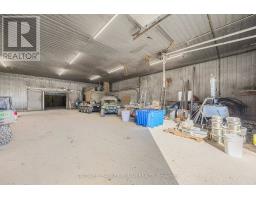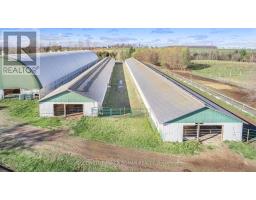5735 Concession Rd 6 Adjala-Tosorontio, Ontario L0M 1J0
$4,890,000
Two custom homes situated on this exceptional 118 acre property that is currently operating as a bison and Texas Longhorn cattle farm, located just minutes from the thriving town of Alliston. The main residence features a spacious eat-in kitchen with a walkout to a beautifully landscaped yard and pool. The ground level offers a family room, living room, office, and a primary bedroom, while the upper level boasts five generously sized bedrooms and a spa-like bathroom. The walkout lower level includes a large recreation room, kitchenette, and an additional bathroom. A second residence with a walkout bungalow built in 1998, provides two bedrooms on the main floor and three more on the lower level, making it ideal for multigenerational living. This impressive working farm is equipped with extensive infrastructure, including an 800-amp electrical service and a 10kW microFIT solar panel system that generates approximately $10,000 annually. There are six expansive grazing sheds, each measuring 32ft by 360ft, along with a 130ft by 50ft shop that features approximately 40 percent cold storage, which is attached to a 50ft by 80ft building offering roughly 90 percent cold storage. The beautiful bank barn includes two upper levels, thoughtfully designed for retail use and has potential living quarters, with the lower level set up for horses. Additional facilities include a 40ft by 100ft coverall building and several single-stall run-in sheds. Approximately 80 acres are workable, with a portion currently dedicated to pasture. (id:50886)
Property Details
| MLS® Number | N12125265 |
| Property Type | Single Family |
| Community Name | Rural Adjala-Tosorontio |
| Features | Irregular Lot Size |
| Parking Space Total | 14 |
| Pool Type | Above Ground Pool |
| Structure | Barn |
Building
| Bathroom Total | 4 |
| Bedrooms Above Ground | 6 |
| Bedrooms Total | 6 |
| Basement Development | Finished |
| Basement Features | Walk Out |
| Basement Type | N/a (finished) |
| Construction Style Attachment | Detached |
| Cooling Type | Central Air Conditioning |
| Exterior Finish | Brick Facing, Wood |
| Fireplace Present | Yes |
| Flooring Type | Hardwood, Tile |
| Foundation Type | Concrete |
| Half Bath Total | 1 |
| Heating Fuel | Propane |
| Heating Type | Forced Air |
| Stories Total | 2 |
| Size Interior | 3,000 - 3,500 Ft2 |
| Type | House |
| Utility Water | Drilled Well |
Parking
| Attached Garage | |
| Garage |
Land
| Acreage | Yes |
| Sewer | Septic System |
| Size Depth | 2213 Ft ,2 In |
| Size Frontage | 2135 Ft ,3 In |
| Size Irregular | 2135.3 X 2213.2 Ft ; M/l Irregular |
| Size Total Text | 2135.3 X 2213.2 Ft ; M/l Irregular|100+ Acres |
Rooms
| Level | Type | Length | Width | Dimensions |
|---|---|---|---|---|
| Second Level | Bedroom 2 | 4.08 m | 2.99 m | 4.08 m x 2.99 m |
| Second Level | Bedroom 3 | 3.36 m | 3.03 m | 3.36 m x 3.03 m |
| Second Level | Bedroom 4 | 3.73 m | 4.16 m | 3.73 m x 4.16 m |
| Second Level | Bedroom 5 | 4.19 m | 4.16 m | 4.19 m x 4.16 m |
| Second Level | Bedroom | 3.41 m | 3.03 m | 3.41 m x 3.03 m |
| Lower Level | Recreational, Games Room | 8.41 m | 5.47 m | 8.41 m x 5.47 m |
| Lower Level | Family Room | 8.74 m | 8.5 m | 8.74 m x 8.5 m |
| Main Level | Kitchen | 5.29 m | 4.67 m | 5.29 m x 4.67 m |
| Main Level | Eating Area | 6.07 m | 3.98 m | 6.07 m x 3.98 m |
| Main Level | Living Room | 5.72 m | 4.28 m | 5.72 m x 4.28 m |
| Main Level | Primary Bedroom | 4.75 m | 4.66 m | 4.75 m x 4.66 m |
Utilities
| Electricity | Installed |
Contact Us
Contact us for more information
Marc Ronan
Salesperson
www.marcronan.com/
25 Queen St. S.
Tottenham, Ontario L0G 1W0
(905) 936-4216
(905) 936-5130
Britton Scott Ronan
Salesperson
www.brittonronan.com/
www.facebook.com/ExperienceSold/?fref=ts
twitter.com/brittonronan
ca.linkedin.com/in/britton-ronan-553a6a18
367 Victoria Street East
Alliston, Ontario L9R 1J7
(705) 435-4336
(705) 435-3506







