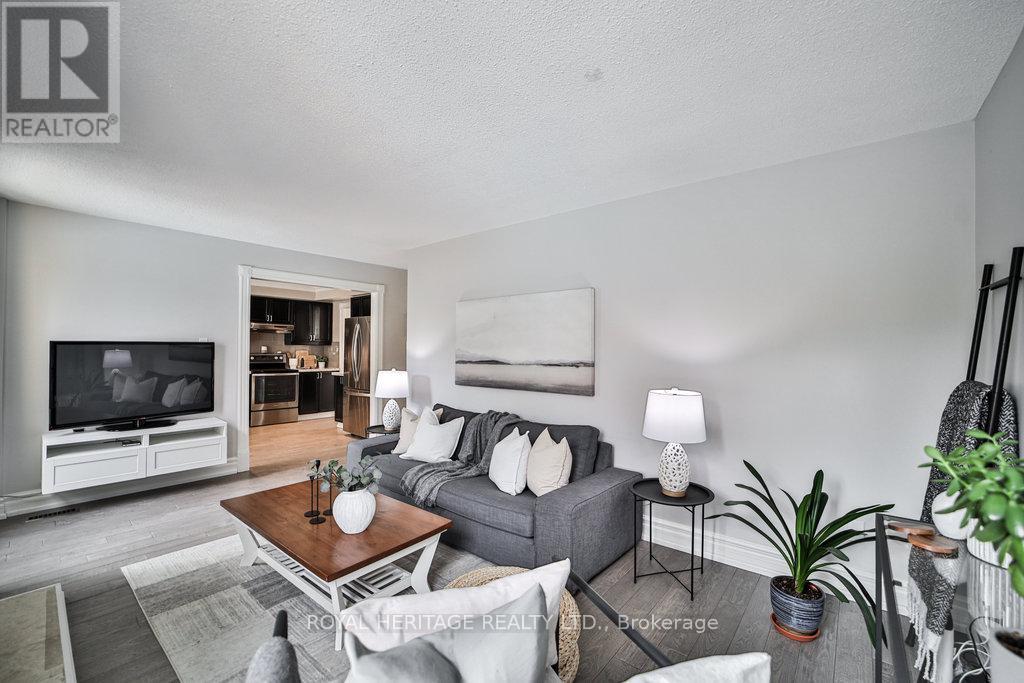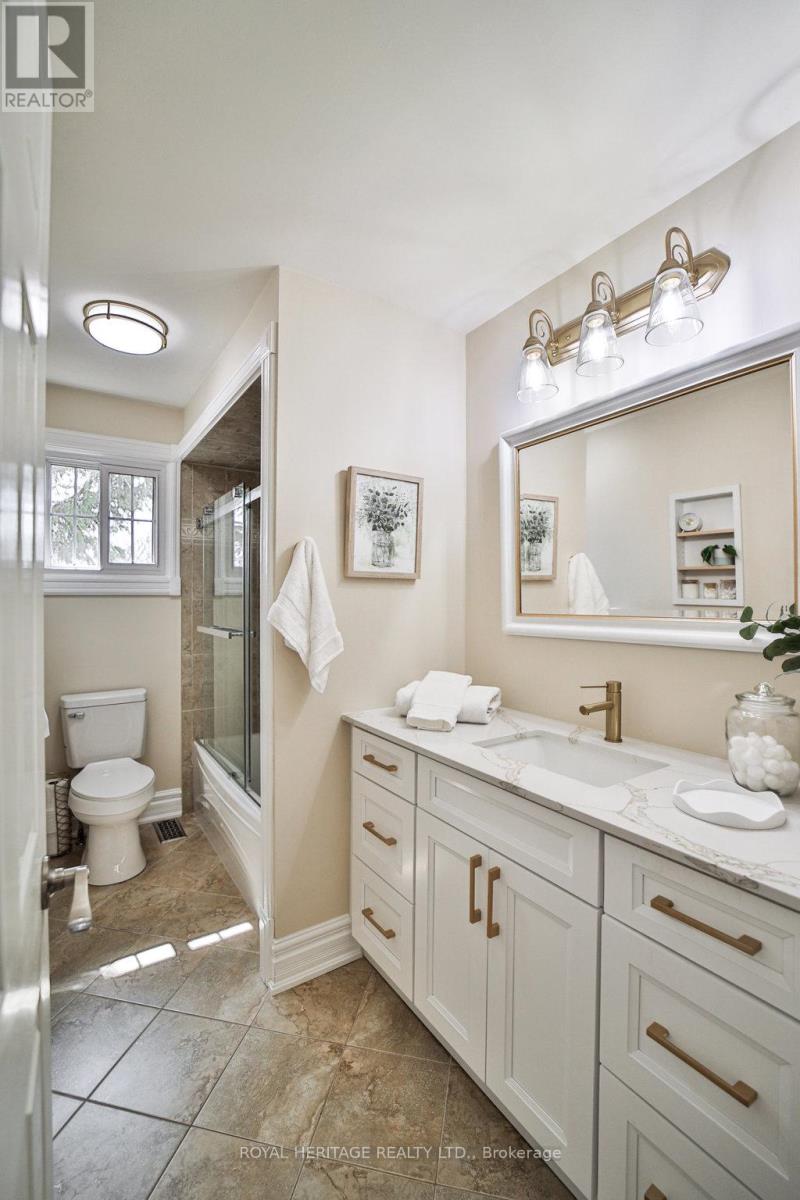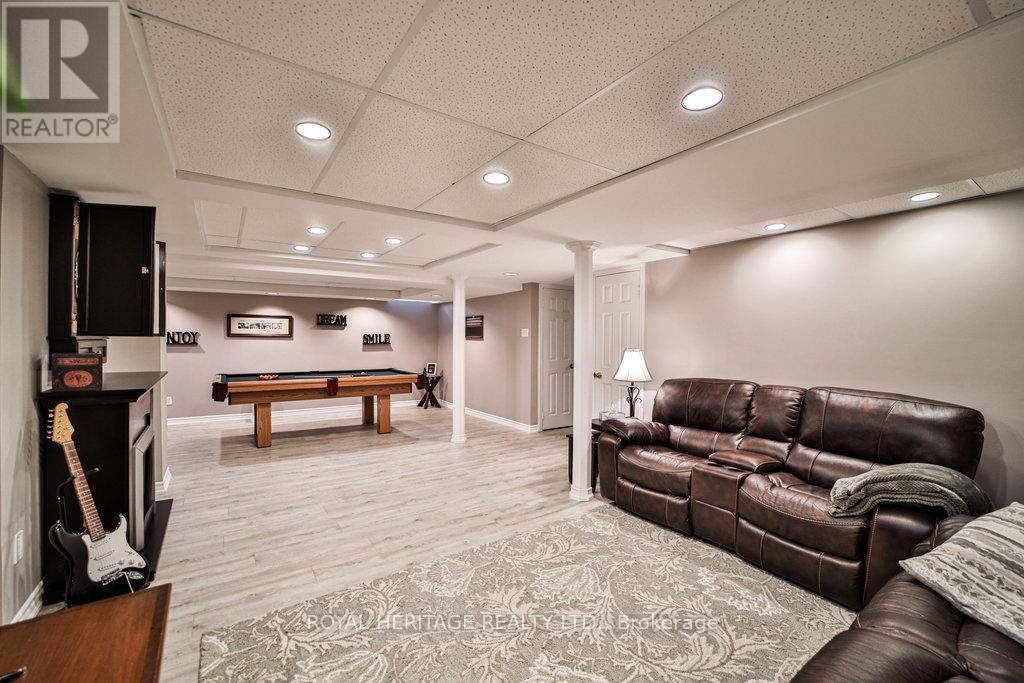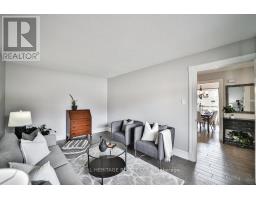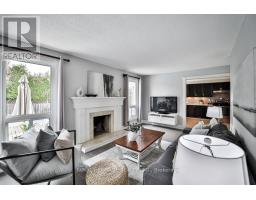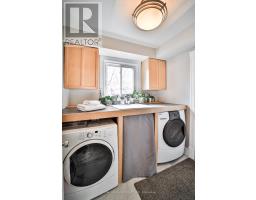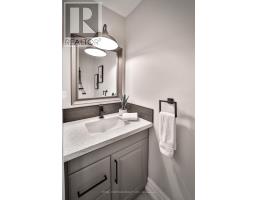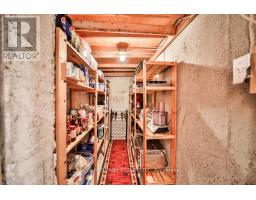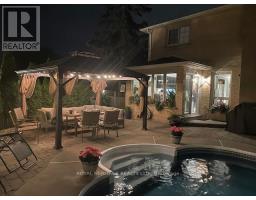574 Springview Drive Pickering, Ontario L1V 4X2
$1,259,000
Welcome to this meticulously maintained 4-bedroom home that is move-in-ready. Step into a home with solid hardwood flooring (2018) that extends through both the 1st and 2nd floor, adding warmth and durability. The main level offers a separate dining room and a comfortable living room for relaxing or entertaining. The open-concept family room/kitchen is filled with natural light with views of the pool. The spacious, updated kitchen is designed for both function and style, featuring quartz countertops, tile backsplash, stainless steel appliances, and an undermount sink. The bright breakfast area is perfectly positioned to overlook the beautifully maintained stunning in-ground pool, making it an ideal spot for casual dining. A tastefully renovated 2-piece bathroom (2022) and a main-floor laundry room with convenient access to the garage complete this thoughtfully designed level. Upstairs features four spacious bedrooms, including a large primary suite complete with a walk-in closet and a private 4-piece ensuite. The main bathroom was recently updated in 2024, offering modern finishes and a fresh, clean look. The finished basement (2023)features high-end vinyl flooring and a spacious open-concept layout that includes a rec room and games area, ideal for entertaining or family time. There's also a dedicated office space, a full 3-piece bathroom, a generous storage or workshop area, and a sizable cold room for additional storage. Step into your private backyard retreat, complete with a heated saltwater in-ground pool, interlocking stone walkways that continue to the front of the home, and a charming gazebo for relaxing or entertaining. A gas BBQ hookup and underground sprinkler system add to the convenience. The landscaped gardens provide seasonal color, while two storage sheds offer plenty of extra space. This home is carpet-free, offering easy maintenance and a clean aesthetic. It includes updated door frames and 6" baseboards throughout. (id:50886)
Property Details
| MLS® Number | E12102329 |
| Property Type | Single Family |
| Community Name | Amberlea |
| Amenities Near By | Place Of Worship, Public Transit, Schools |
| Community Features | Community Centre |
| Equipment Type | Water Heater |
| Features | Carpet Free, Gazebo |
| Parking Space Total | 5 |
| Pool Type | Inground Pool |
| Rental Equipment Type | Water Heater |
| Structure | Patio(s), Porch, Shed |
Building
| Bathroom Total | 4 |
| Bedrooms Above Ground | 4 |
| Bedrooms Total | 4 |
| Age | 31 To 50 Years |
| Amenities | Fireplace(s) |
| Appliances | Water Heater, Garage Door Opener Remote(s), Central Vacuum, Dishwasher, Dryer, Garage Door Opener, Range, Stove, Washer, Refrigerator |
| Basement Development | Finished |
| Basement Type | Full (finished) |
| Construction Style Attachment | Detached |
| Cooling Type | Central Air Conditioning |
| Exterior Finish | Brick |
| Fire Protection | Smoke Detectors, Security Guard |
| Fireplace Present | Yes |
| Fireplace Total | 1 |
| Flooring Type | Hardwood, Vinyl, Concrete |
| Foundation Type | Poured Concrete |
| Half Bath Total | 1 |
| Heating Fuel | Natural Gas |
| Heating Type | Forced Air |
| Stories Total | 2 |
| Size Interior | 2,000 - 2,500 Ft2 |
| Type | House |
| Utility Water | Municipal Water |
Parking
| Attached Garage | |
| Garage |
Land
| Acreage | No |
| Fence Type | Fenced Yard |
| Land Amenities | Place Of Worship, Public Transit, Schools |
| Landscape Features | Lawn Sprinkler |
| Sewer | Sanitary Sewer |
| Size Frontage | 29 Ft ,3 In |
| Size Irregular | 29.3 Ft ; Premium Pie Shape |
| Size Total Text | 29.3 Ft ; Premium Pie Shape |
Rooms
| Level | Type | Length | Width | Dimensions |
|---|---|---|---|---|
| Second Level | Primary Bedroom | 5.59 m | 3.33 m | 5.59 m x 3.33 m |
| Second Level | Bedroom 2 | 4.22 m | 2.72 m | 4.22 m x 2.72 m |
| Second Level | Bedroom 3 | 3.71 m | 3.35 m | 3.71 m x 3.35 m |
| Second Level | Bedroom 4 | 4.22 m | 3.23 m | 4.22 m x 3.23 m |
| Basement | Recreational, Games Room | 5.03 m | 4.32 m | 5.03 m x 4.32 m |
| Basement | Games Room | 6.22 m | 2.95 m | 6.22 m x 2.95 m |
| Basement | Cold Room | 3.28 m | 1.32 m | 3.28 m x 1.32 m |
| Basement | Utility Room | 6.02 m | 3 m | 6.02 m x 3 m |
| Basement | Office | 3.68 m | 3.15 m | 3.68 m x 3.15 m |
| Main Level | Living Room | 4.8537 m | 3.52 m | 4.8537 m x 3.52 m |
| Main Level | Dining Room | 3.63 m | 3.12 m | 3.63 m x 3.12 m |
| Main Level | Kitchen | 3.96 m | 3.12 m | 3.96 m x 3.12 m |
| Main Level | Eating Area | 3.12 m | 2.36 m | 3.12 m x 2.36 m |
| Main Level | Family Room | 5.41 m | 3.3 m | 5.41 m x 3.3 m |
https://www.realtor.ca/real-estate/28211392/574-springview-drive-pickering-amberlea-amberlea
Contact Us
Contact us for more information
Theresa Forget
Salesperson
www.TeamForget.com
342 King Street W Unit 201
Oshawa, Ontario L1J 2J9
(905) 723-4800
(905) 239-4807
www.royalheritagerealty.com/










