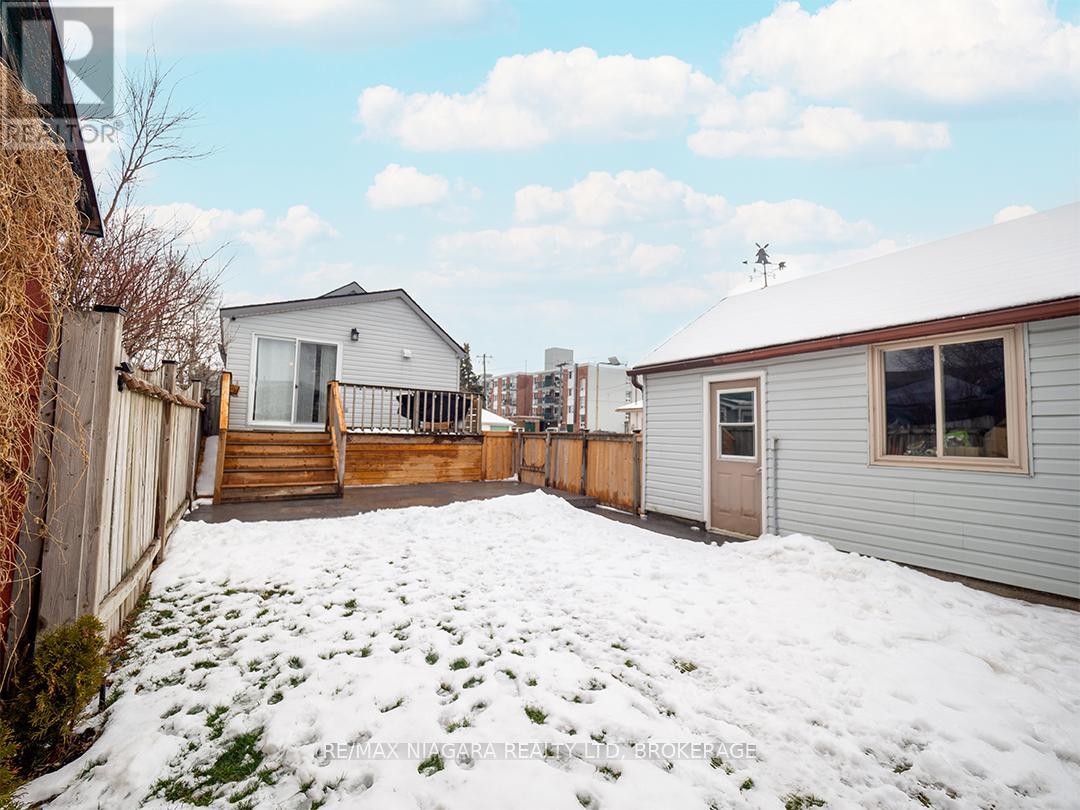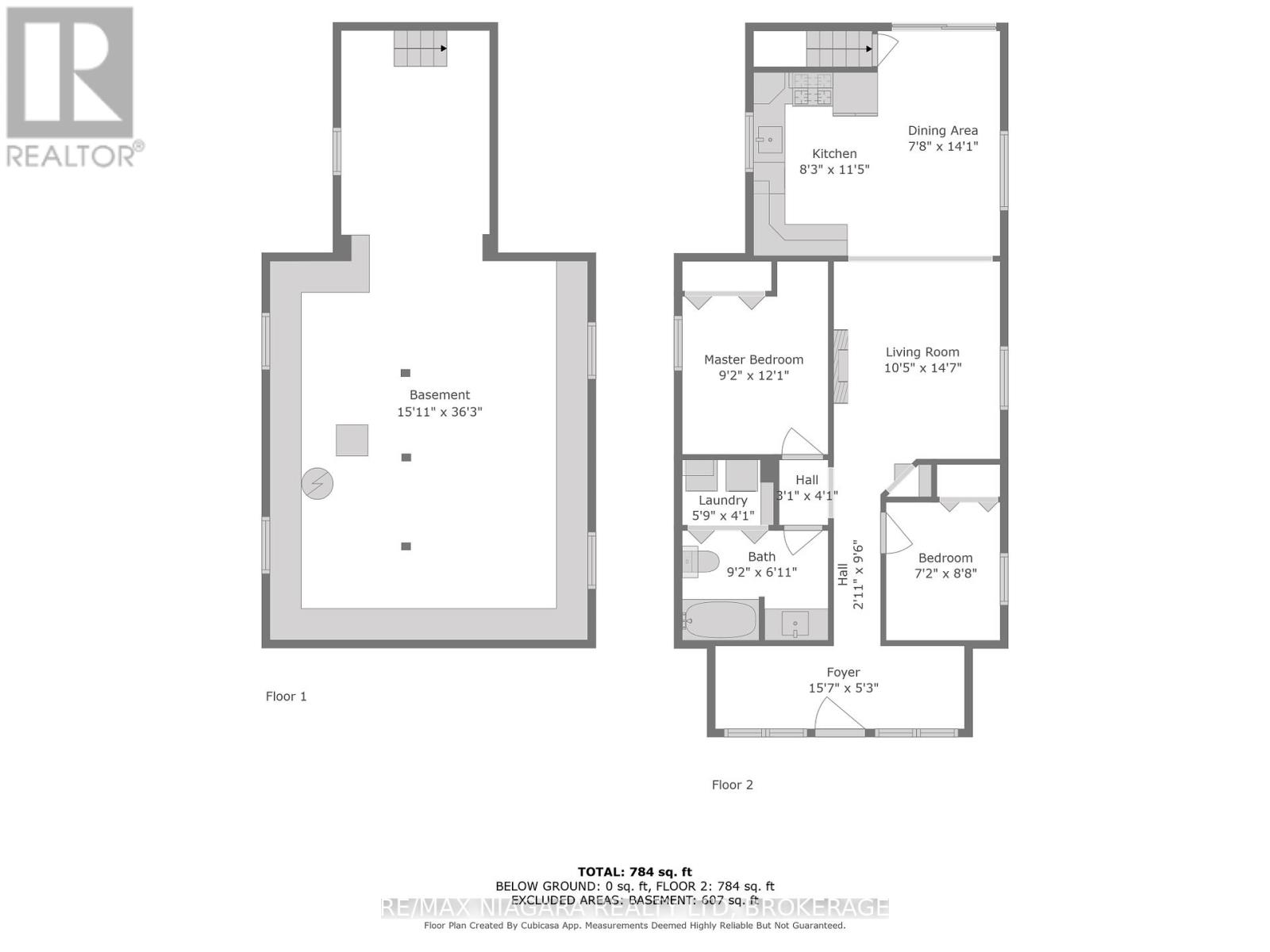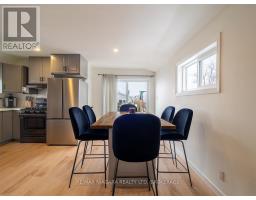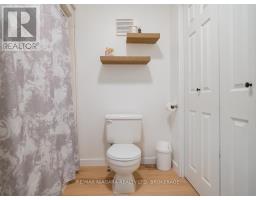574 Steele Street Port Colborne, Ontario L3K 4Y3
$429,900
Move-In Ready Bungalow! 574 Steele Street is an immaculate and updated bungalow in the heart of Port West! Sitting on a nice & wide 60 lot, this home has seen many improvements over the past two years both inside & out! These updates include all-new flooring and trim, fresh paint, modern light fixtures and appliances. Also, step onto the brand-new concrete front porch, concrete patio & walkway and enjoy the new deck in the nicely landscaped & fenced backyard. You can move right into this charming 2-bedroom home with an open-concept layout. The stylish kitchen, with ample seating at the centre island, flows effortlessly into a warm and welcoming living room featuring a cozy electric fireplace. Sliding doors off the kitchen lead to that new backyard deck. A generous 4-piece bath and main-floor laundry complete this level. The wide-open, unfinished basement provides plenty of storage space.Parking is plentiful with a long driveway leading to an oversized single garage and an extra parking area sits to the side. Conveniently located near schools, shopping, and just minutes from downtown, this home has immediate possession available! (id:50886)
Property Details
| MLS® Number | X11960595 |
| Property Type | Single Family |
| Community Name | 877 - Main Street |
| Amenities Near By | Schools |
| Equipment Type | Water Heater - Gas |
| Parking Space Total | 7 |
| Rental Equipment Type | Water Heater - Gas |
| Structure | Deck, Patio(s) |
Building
| Bathroom Total | 1 |
| Bedrooms Above Ground | 2 |
| Bedrooms Total | 2 |
| Amenities | Fireplace(s) |
| Appliances | Dishwasher, Dryer, Refrigerator, Stove, Washer |
| Architectural Style | Bungalow |
| Basement Development | Unfinished |
| Basement Type | N/a (unfinished) |
| Construction Style Attachment | Detached |
| Cooling Type | Central Air Conditioning |
| Exterior Finish | Vinyl Siding |
| Fireplace Present | Yes |
| Fireplace Total | 1 |
| Foundation Type | Concrete |
| Heating Fuel | Natural Gas |
| Heating Type | Forced Air |
| Stories Total | 1 |
| Size Interior | 700 - 1,100 Ft2 |
| Type | House |
| Utility Water | Municipal Water |
Parking
| Detached Garage |
Land
| Acreage | No |
| Land Amenities | Schools |
| Sewer | Sanitary Sewer |
| Size Depth | 100 Ft |
| Size Frontage | 60 Ft |
| Size Irregular | 60 X 100 Ft |
| Size Total Text | 60 X 100 Ft |
| Zoning Description | R2 |
Rooms
| Level | Type | Length | Width | Dimensions |
|---|---|---|---|---|
| Main Level | Living Room | 3.17 m | 4.44 m | 3.17 m x 4.44 m |
| Main Level | Kitchen | 2.51 m | 3.48 m | 2.51 m x 3.48 m |
| Main Level | Eating Area | 2.33 m | 4.29 m | 2.33 m x 4.29 m |
| Main Level | Bedroom | 2.79 m | 3.68 m | 2.79 m x 3.68 m |
| Main Level | Bedroom 2 | 2.18 m | 2.64 m | 2.18 m x 2.64 m |
| Main Level | Laundry Room | 1.75 m | 1.24 m | 1.75 m x 1.24 m |
| Main Level | Foyer | 4.75 m | 1.6 m | 4.75 m x 1.6 m |
Contact Us
Contact us for more information
Frank Ruzycki
Salesperson
www.ruzyckirealestate.com/
www.facebook.com/PortColborneWainfleetRealEstate
5627 Main St
Niagara Falls, Ontario L2G 5Z3
(905) 356-9600
(905) 374-0241
www.remaxniagara.ca/



























































