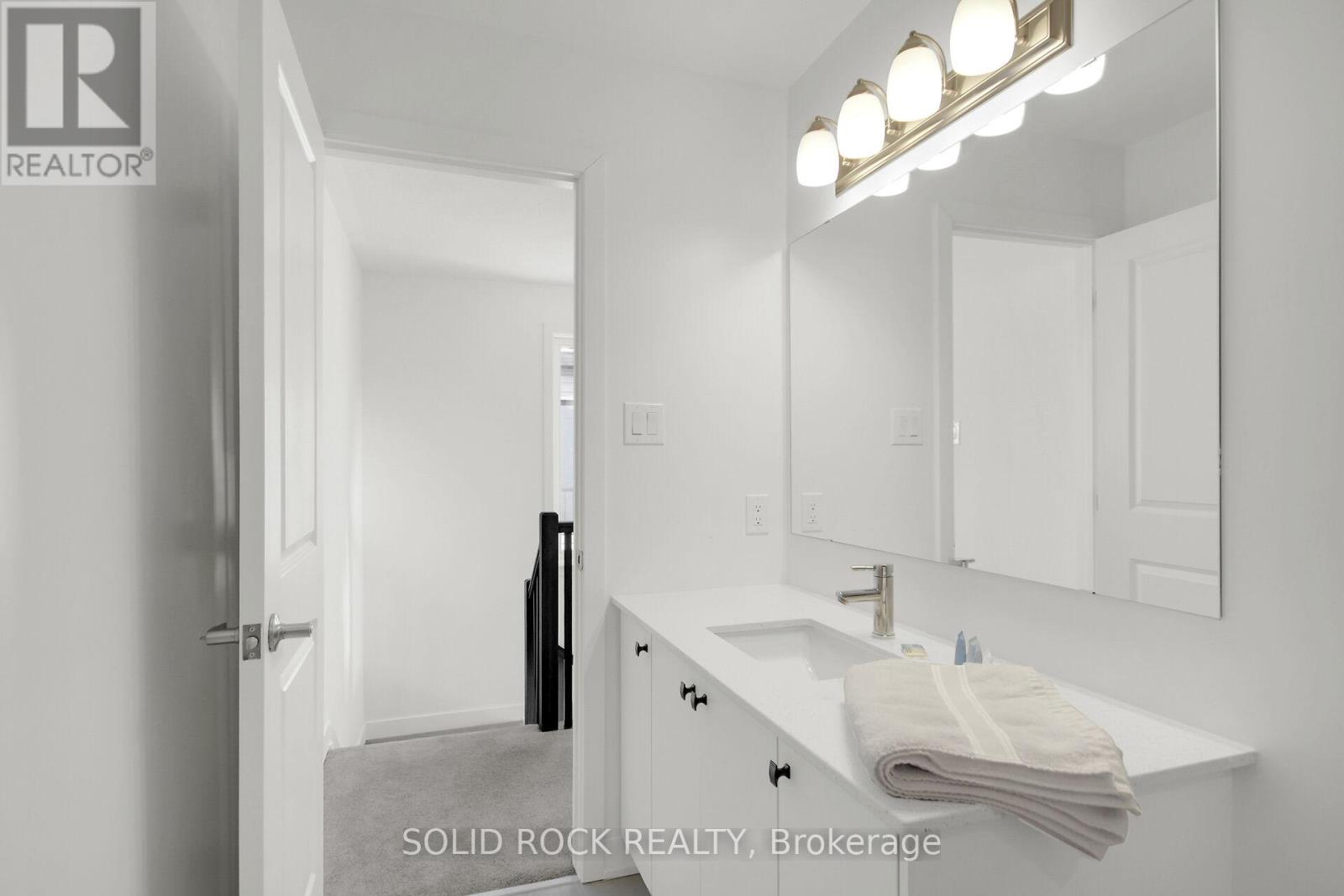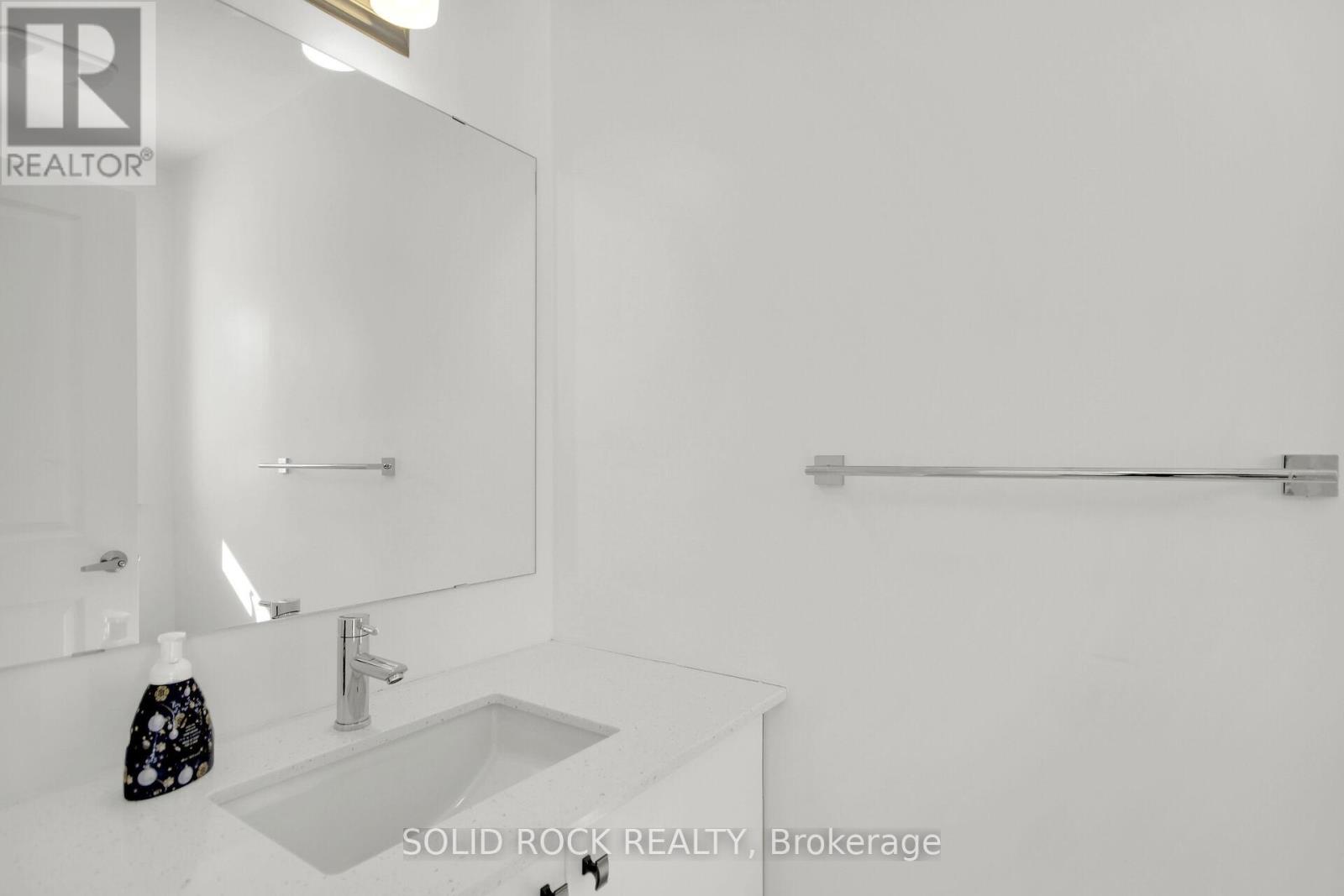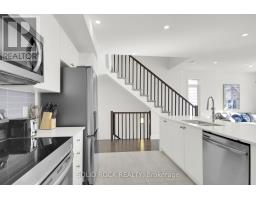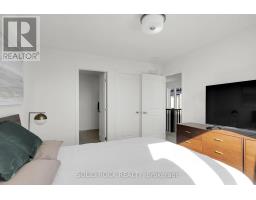574 Tahoe Heights Ottawa, Ontario K1T 0X5
$599,000
OPEN HOUSE CANCELLED DUE TO SNOW STORM. Welcome to 574 Tahoe Heights, a nearly new townhome in the heart of the vibrant Findlay Creek community. Built in 2023, this Claridge Rideau model offers contemporary elegance with 1,440 sq.ft. of thoughtfully designed space, ensuring comfort at an affordable price. Featuring 2 bedrooms, 3 bathrooms, and a modern open concept living area with a large kitchen equipped with quartz countertops, an island breakfast bar, and generous natural lighting. Unwind in style with an oversized balcony perfect for morning coffees and evening relaxation. Enjoy the luxury of a spacious primary suite complete with a 3-piece ensuite bathroom, glass shower, and walk-in closet. The upper level also includes a sizable second bedroom, a full 4-piece bathroom, and the convenience of upper-level laundry. Nestled by the National Capital Greenbelt and surrounded by nature trails, with easy access to the 417, upcoming parks, and a planned school, this family-friendly neighborhood offers unparalleled access to shopping, schools, and recreational facilities. Complete with plenty of Tarion warranty, this home is an exceptional choice for those seeking a blend of modern living and secure investment. (id:50886)
Property Details
| MLS® Number | X11962232 |
| Property Type | Single Family |
| Community Name | 2501 - Leitrim |
| Amenities Near By | Park, Public Transit, Schools |
| Community Features | School Bus |
| Parking Space Total | 2 |
Building
| Bathroom Total | 3 |
| Bedrooms Above Ground | 2 |
| Bedrooms Total | 2 |
| Age | New Building |
| Appliances | Garage Door Opener Remote(s), Water Heater - Tankless, Water Meter, Dishwasher, Dryer, Hood Fan, Microwave, Stove, Washer, Refrigerator |
| Basement Development | Unfinished |
| Basement Type | N/a (unfinished) |
| Construction Style Attachment | Attached |
| Cooling Type | Central Air Conditioning, Air Exchanger |
| Exterior Finish | Brick, Vinyl Siding |
| Foundation Type | Poured Concrete |
| Half Bath Total | 1 |
| Heating Fuel | Natural Gas |
| Heating Type | Forced Air |
| Stories Total | 3 |
| Size Interior | 1,400 - 1,599 Ft2 |
| Type | Row / Townhouse |
| Utility Water | Municipal Water |
Parking
| Attached Garage | |
| Garage | |
| Inside Entry |
Land
| Acreage | No |
| Land Amenities | Park, Public Transit, Schools |
| Sewer | Sanitary Sewer |
| Size Depth | 45 Ft ,4 In |
| Size Frontage | 26 Ft ,6 In |
| Size Irregular | 26.5 X 45.4 Ft |
| Size Total Text | 26.5 X 45.4 Ft |
| Zoning Description | Resdiential |
Rooms
| Level | Type | Length | Width | Dimensions |
|---|---|---|---|---|
| Second Level | Great Room | 6.7056 m | 3.937 m | 6.7056 m x 3.937 m |
| Second Level | Kitchen | 3.93 m | 3.22 m | 3.93 m x 3.22 m |
| Second Level | Other | 3 m | 1.8 m | 3 m x 1.8 m |
| Third Level | Primary Bedroom | 3.86 m | 3.35 m | 3.86 m x 3.35 m |
| Third Level | Bedroom 2 | 9.25 m | 2.74 m | 9.25 m x 2.74 m |
| Third Level | Bathroom | 3.45 m | 1.52 m | 3.45 m x 1.52 m |
| Third Level | Bathroom | 2.45 m | 1.52 m | 2.45 m x 1.52 m |
| Third Level | Laundry Room | 1.52 m | 0.92 m | 1.52 m x 0.92 m |
| Ground Level | Foyer | 6 m | 2 m | 6 m x 2 m |
Utilities
| Cable | Installed |
| Sewer | Installed |
https://www.realtor.ca/real-estate/27890881/574-tahoe-heights-ottawa-2501-leitrim
Contact Us
Contact us for more information
Ahmed El Hajj Hassan
Salesperson
5 Corvus Court
Ottawa, Ontario K2E 7Z4
(855) 484-6042
(613) 733-3435





















































