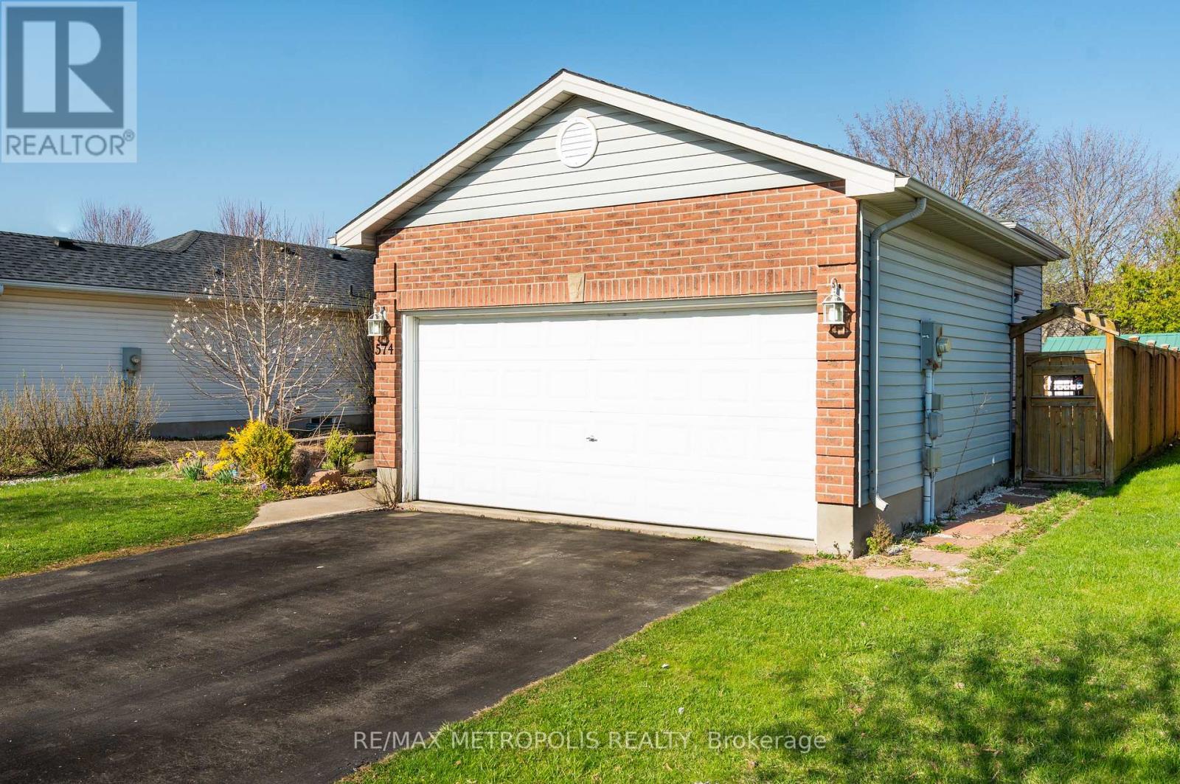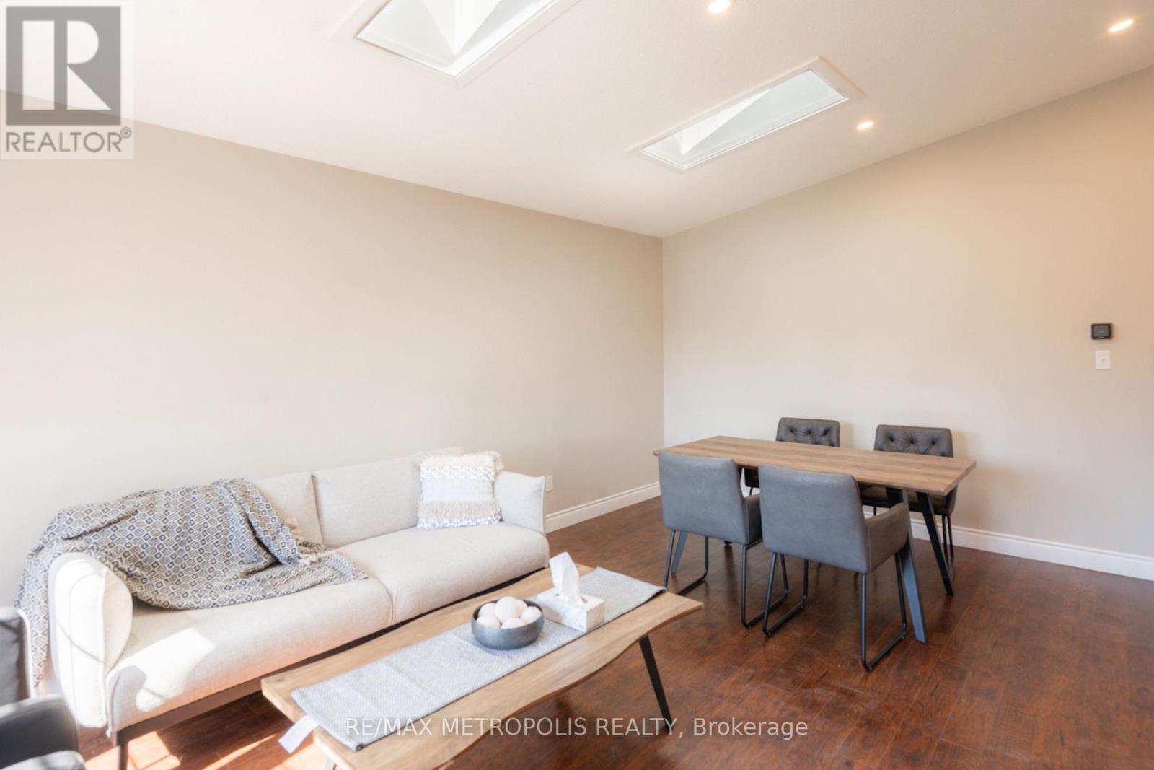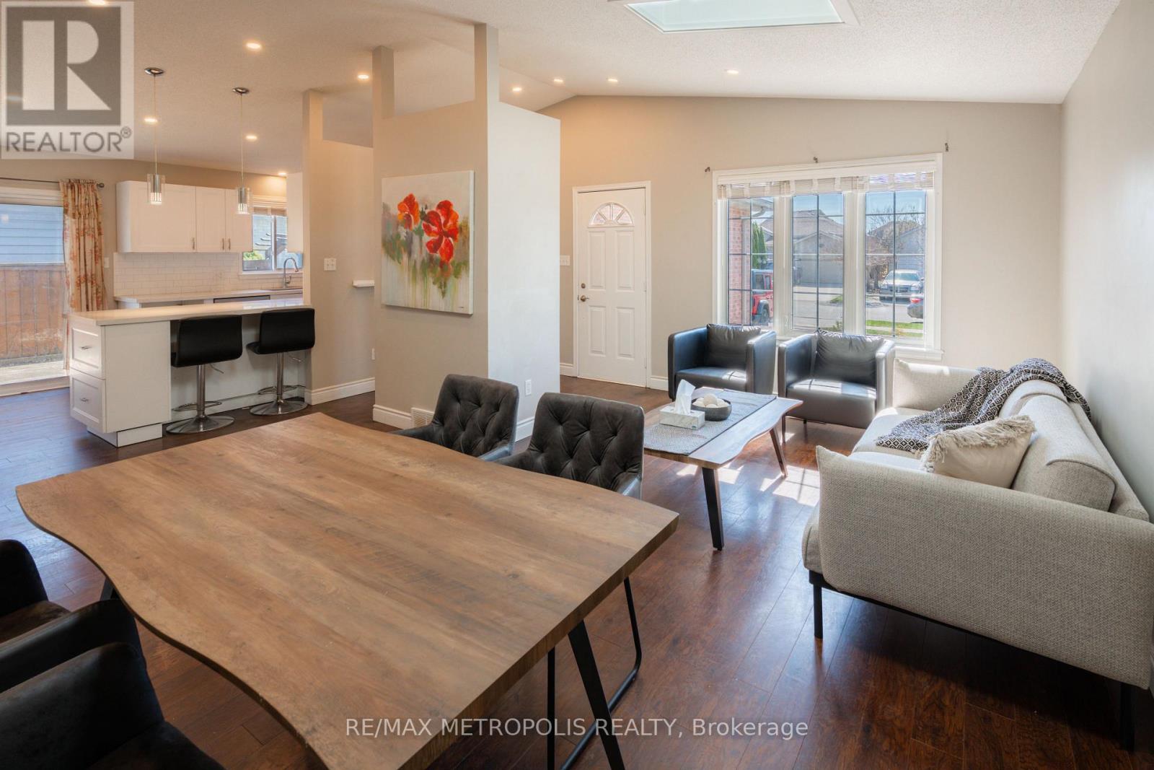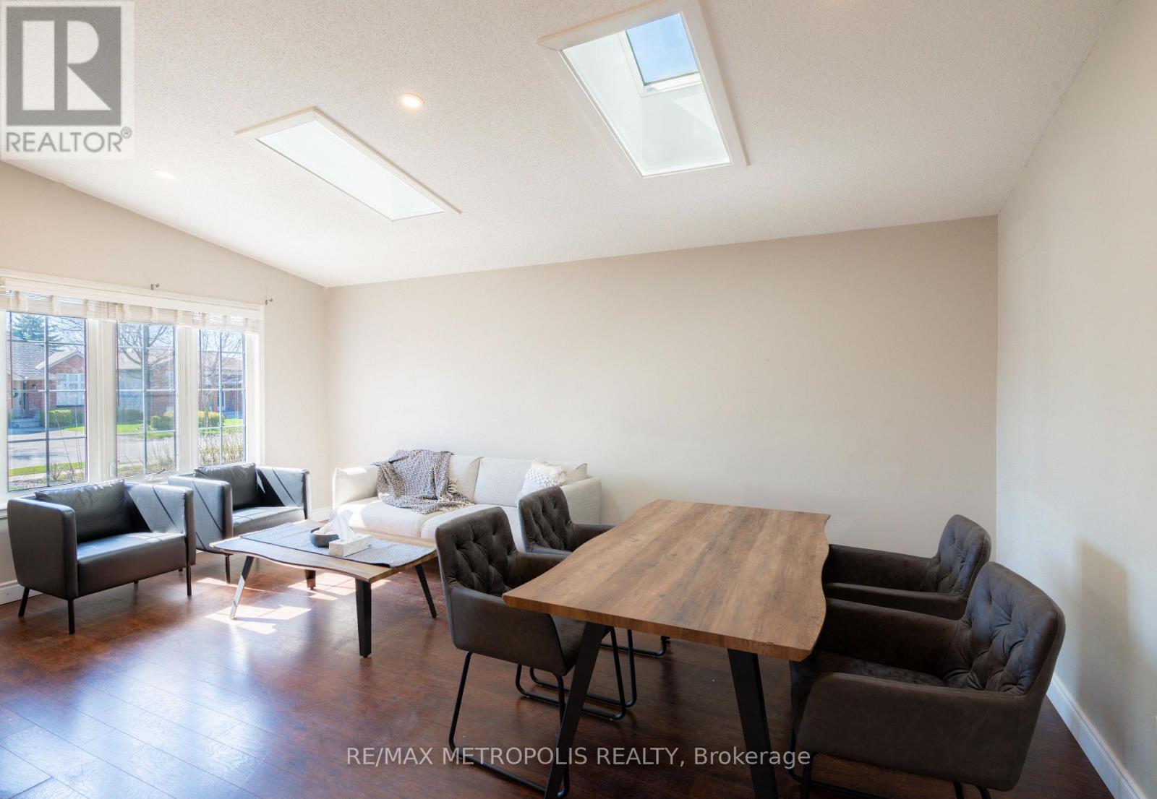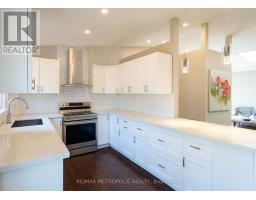574 Talltree Crescent London East, Ontario N5V 5E4
$659,900
No Fuss, No Mess Just Move In! 574 Talltree Crescent Offers Incredible Value and Space Here's your opportunity to own a spacious backsplit in a family-friendly neighbourhood-where all the big-ticket items are done and ready for you to enjoy! This well-kept 3-bedroom, 2-bathroom home with an attached double car garage is loaded with potential and move-in ready convenience. Located on a quiet crescent and close to schools, shopping, places of worship, and Highway 401, this home is perfectly situated for todays busy lifestyle. Features You'll Love: Bright and airy living room and a large family room with big windows, Open-concept kitchen with stainless steel appliances, breakfast bar, and walkout to backyard, Vaulted ceilings and spacious layout with tons of natural light, Updated bathrooms, main floor laundry, and LED pot lights throughout (2019), Easy potential for a 4th bedroom, Fully fenced yard with newer deck and storage shed perfect for entertaining or relaxing outdoors. This home checks all the boxes for comfort, location, and future potential. (id:50886)
Property Details
| MLS® Number | X12120953 |
| Property Type | Single Family |
| Community Name | East I |
| Parking Space Total | 4 |
Building
| Bathroom Total | 2 |
| Bedrooms Above Ground | 3 |
| Bedrooms Total | 3 |
| Appliances | Window Coverings |
| Basement Development | Finished |
| Basement Type | N/a (finished) |
| Construction Style Attachment | Detached |
| Construction Style Split Level | Backsplit |
| Cooling Type | Central Air Conditioning |
| Exterior Finish | Brick Facing |
| Foundation Type | Unknown |
| Heating Fuel | Natural Gas |
| Heating Type | Forced Air |
| Size Interior | 700 - 1,100 Ft2 |
| Type | House |
| Utility Water | Municipal Water |
Parking
| Garage |
Land
| Acreage | No |
| Sewer | Sanitary Sewer |
| Size Depth | 118 Ft ,4 In |
| Size Frontage | 41 Ft ,1 In |
| Size Irregular | 41.1 X 118.4 Ft |
| Size Total Text | 41.1 X 118.4 Ft |
Rooms
| Level | Type | Length | Width | Dimensions |
|---|---|---|---|---|
| Second Level | Primary Bedroom | Measurements not available | ||
| Second Level | Bedroom 2 | Measurements not available | ||
| Basement | Bathroom | Measurements not available | ||
| Main Level | Living Room | Measurements not available | ||
| Main Level | Dining Room | Measurements not available | ||
| Main Level | Family Room | Measurements not available |
Utilities
| Electricity | Installed |
| Sewer | Installed |
https://www.realtor.ca/real-estate/28252945/574-talltree-crescent-london-east-east-i-east-i
Contact Us
Contact us for more information
Anas Ahmed
Broker
www.soldbyanas.com/
www.facebook.com/soldbyanas/
www.linkedin.com/in/anas-a-1313a159/
8321 Kennedy Rd #21-22
Markham, Ontario L3R 5N4
(905) 824-0788
(905) 817-0524
www.remaxmetropolis.ca/


