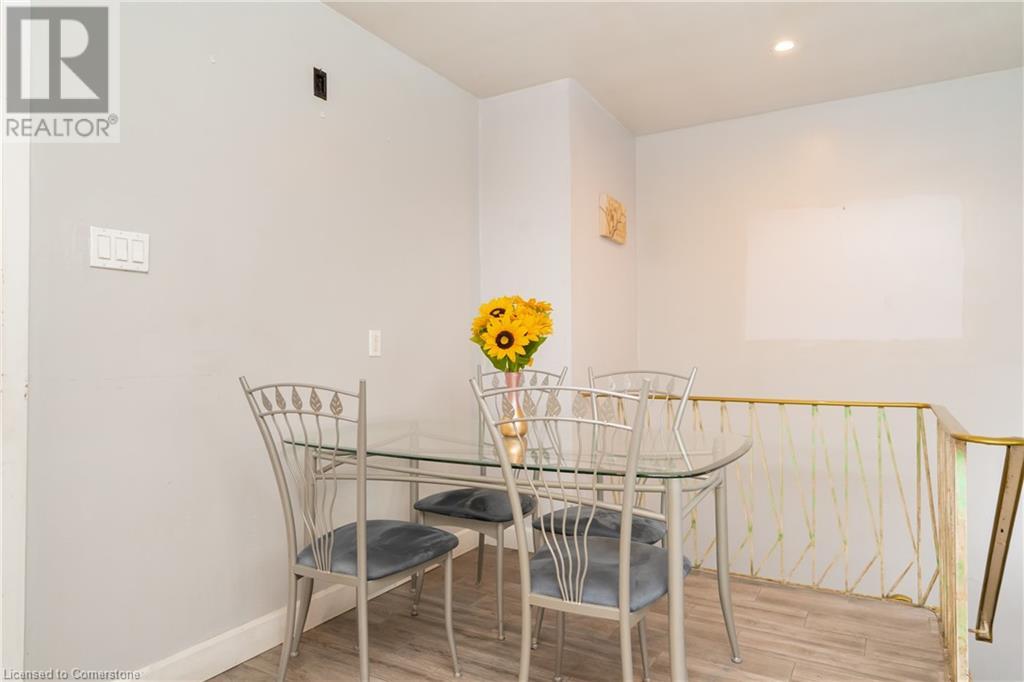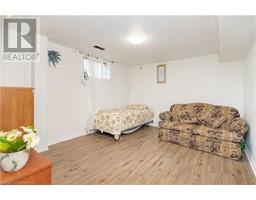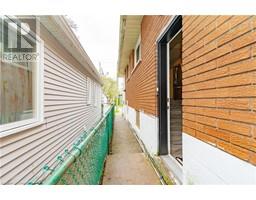574 Upper Sherman Avenue Hamilton, Ontario L8V 3M1
$665,000
Welcome to 574 Upper Sherman Ave — where style, space, and location come together! This stunning 4-bedroom, 2-bathroom beauty has everything you've been searching for. Bright, spacious living areas, a functional layout perfect for families and entertainers alike, and a finished basement for even more room to live, work, or play! Located in one of Hamilton’s most convenient spots — minutes to schools, parks, shops, transit, and major highways — this is a home that truly checks all the boxes. Whether you're a first-time buyer, growing family, or savvy investor, 574 Upper Sherman is ready to welcome you home. Don’t miss your chance — opportunities like this don’t last long! (id:50886)
Property Details
| MLS® Number | 40723182 |
| Property Type | Single Family |
| Amenities Near By | Hospital, Park, Public Transit, Schools |
| Community Features | School Bus |
| Features | In-law Suite |
| Parking Space Total | 3 |
Building
| Bathroom Total | 2 |
| Bedrooms Above Ground | 3 |
| Bedrooms Below Ground | 1 |
| Bedrooms Total | 4 |
| Appliances | Dishwasher, Dryer, Refrigerator, Stove, Washer, Microwave Built-in, Window Coverings |
| Architectural Style | Raised Bungalow |
| Basement Development | Finished |
| Basement Type | Full (finished) |
| Construction Style Attachment | Detached |
| Cooling Type | Central Air Conditioning |
| Exterior Finish | Brick, Brick Veneer |
| Foundation Type | Block |
| Heating Fuel | Natural Gas |
| Heating Type | Forced Air |
| Stories Total | 1 |
| Size Interior | 1,055 Ft2 |
| Type | House |
| Utility Water | Municipal Water |
Parking
| Attached Garage |
Land
| Access Type | Highway Nearby |
| Acreage | No |
| Land Amenities | Hospital, Park, Public Transit, Schools |
| Sewer | Municipal Sewage System |
| Size Depth | 108 Ft |
| Size Frontage | 30 Ft |
| Size Total Text | Under 1/2 Acre |
| Zoning Description | C |
Rooms
| Level | Type | Length | Width | Dimensions |
|---|---|---|---|---|
| Basement | Laundry Room | 7'5'' x 6'5'' | ||
| Basement | Foyer | Measurements not available | ||
| Basement | 3pc Bathroom | Measurements not available | ||
| Basement | Kitchen | 13'3'' x 9'5'' | ||
| Basement | Bedroom | 22'0'' x 10'0'' | ||
| Main Level | 4pc Bathroom | Measurements not available | ||
| Main Level | Foyer | Measurements not available | ||
| Main Level | Bedroom | 10'0'' x 8'5'' | ||
| Main Level | Bedroom | 10'0'' x 8'5'' | ||
| Main Level | Primary Bedroom | 13'0'' x 10'0'' | ||
| Main Level | Kitchen | 12'5'' x 10'0'' | ||
| Main Level | Dinette | 10'0'' x 7'7'' | ||
| Main Level | Family Room | 16'0'' x 12'0'' |
https://www.realtor.ca/real-estate/28265192/574-upper-sherman-avenue-hamilton
Contact Us
Contact us for more information
Ana Carter
Salesperson
1044 Cannon Street East
Hamilton, Ontario L8L 2H7
(905) 308-8333























































