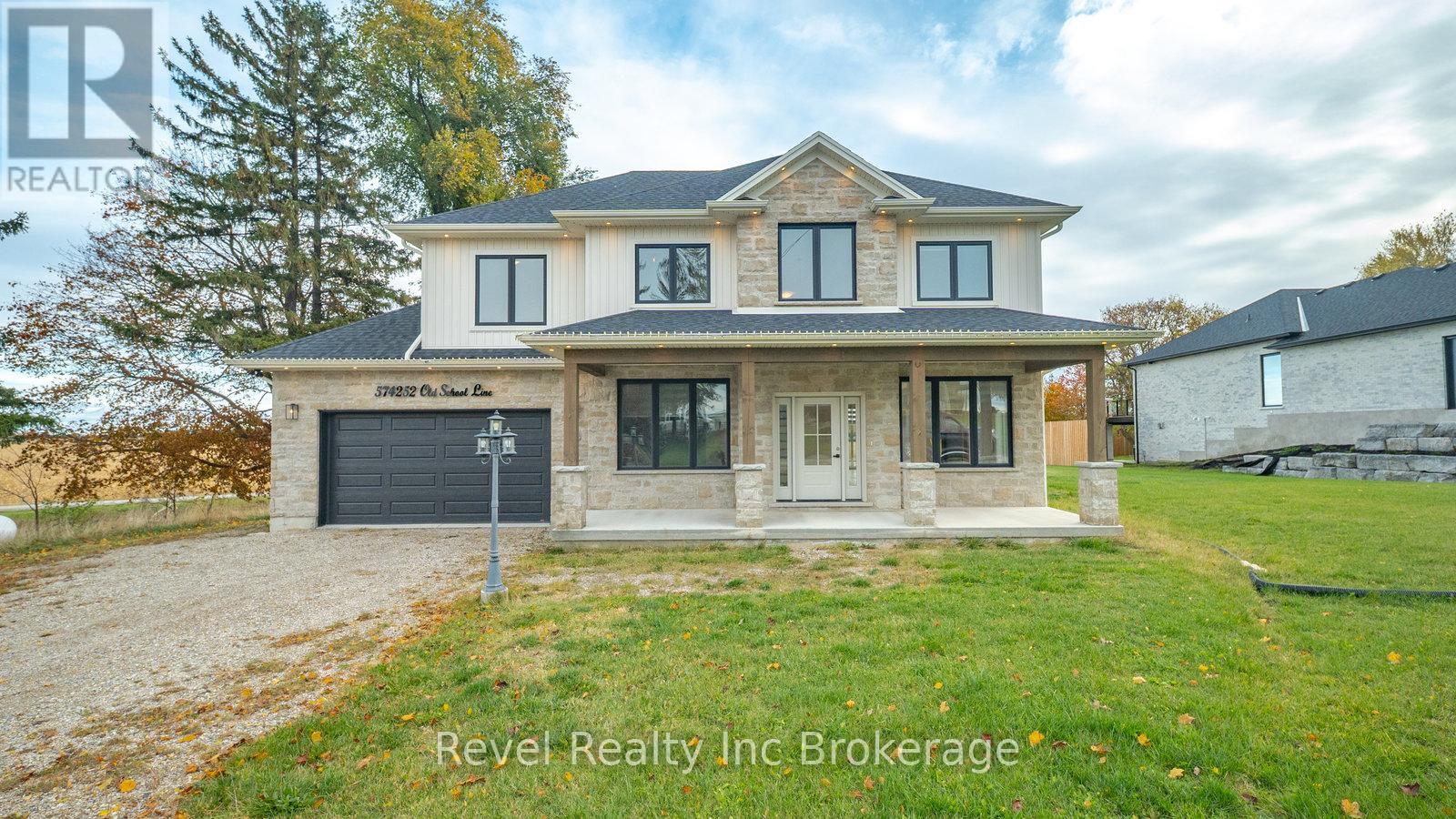574252 Old School Line Woodstock, Ontario N4S 7V8
$899,900
Welcome to your dream home, a stunning new build by Everest Homes on nearly half an acre, this beautiful 4-bedroom + den, 4 bath home offers over 3000 sq. ft of refined living space. A grand entrance welcomes you to sun-filled rooms with custom blinds, rich hardwood floors, a sophisticated office space and elegant living and dining areas. The kitchen impresses with quartz counter tops, custom cabinetry and shelving, stainless steel appliances and pot lighting - perfect for entertaining and everyday living. An oak staircase with iron pickets leads to a serene primary suite featuring a spa-like ensuite with a glass rain shower, walk-in closets and a private sitting room. The finished basement provides an elevated extension of the home with a spacious recreation area and extra room for flexibility. Outside enjoy a covered front porch, backyard deck and an insulated garage with car-wash hook-up. Located minutes from major highways, top employers and all amenities, this is luxury living at its finest with country charm. ** This is a linked property.** (id:50886)
Property Details
| MLS® Number | X12498634 |
| Property Type | Single Family |
| Community Name | Woodstock - South |
| Equipment Type | Water Heater, Propane Tank |
| Features | Carpet Free, Sump Pump |
| Parking Space Total | 6 |
| Rental Equipment Type | Water Heater, Propane Tank |
| Structure | Deck, Porch |
Building
| Bathroom Total | 4 |
| Bedrooms Above Ground | 4 |
| Bedrooms Below Ground | 1 |
| Bedrooms Total | 5 |
| Age | 0 To 5 Years |
| Appliances | Garage Door Opener Remote(s), Water Heater, Water Softener, Blinds, Dishwasher, Stove |
| Basement Development | Finished |
| Basement Type | N/a (finished) |
| Construction Style Attachment | Detached |
| Cooling Type | Central Air Conditioning, Ventilation System |
| Exterior Finish | Stone, Wood |
| Fireplace Present | Yes |
| Fireplace Total | 1 |
| Foundation Type | Poured Concrete |
| Half Bath Total | 1 |
| Heating Fuel | Propane |
| Heating Type | Forced Air |
| Stories Total | 2 |
| Size Interior | 2,500 - 3,000 Ft2 |
| Type | House |
| Utility Water | Drilled Well |
Parking
| Attached Garage | |
| Garage |
Land
| Acreage | No |
| Sewer | Septic System |
| Size Irregular | 262 X 184.8 Acre |
| Size Total Text | 262 X 184.8 Acre|under 1/2 Acre |
| Zoning Description | A2 |
Contact Us
Contact us for more information
Katherine Clarke
Salesperson
111 Huron St
Woodstock, Ontario N4S 6Z6
(519) 989-0999













































































