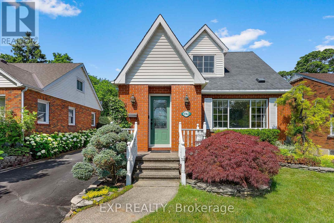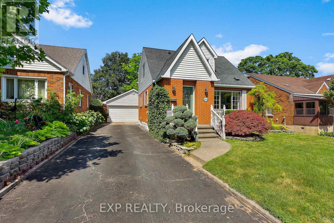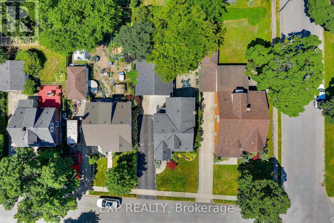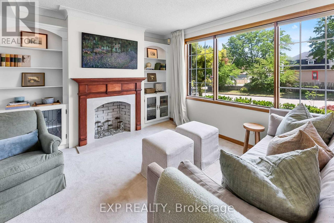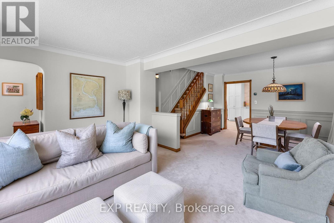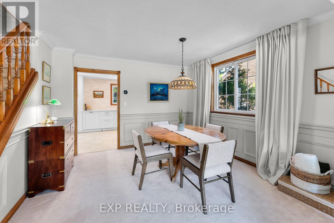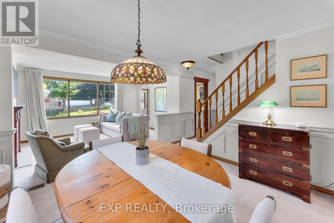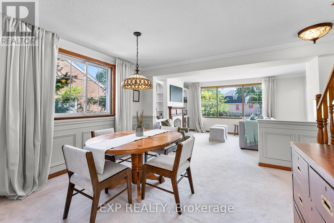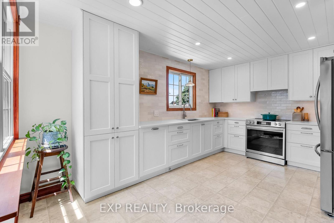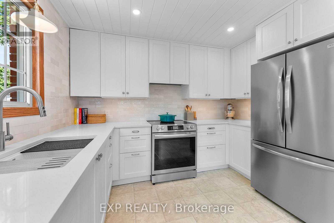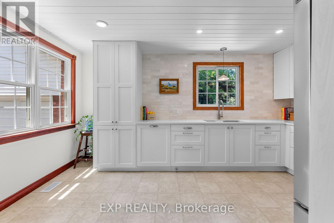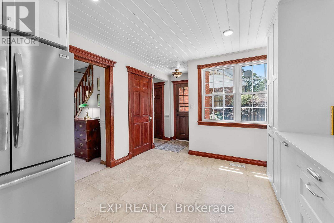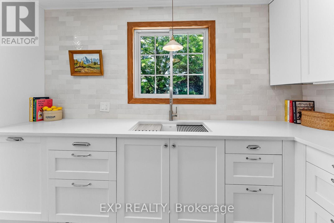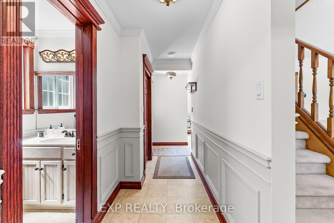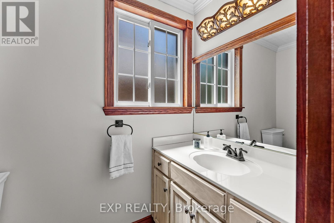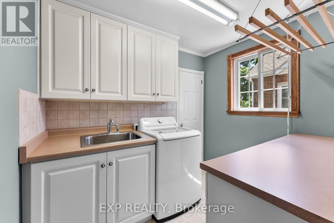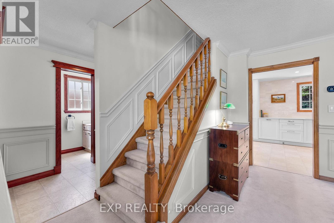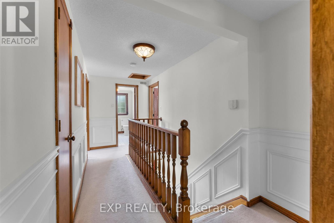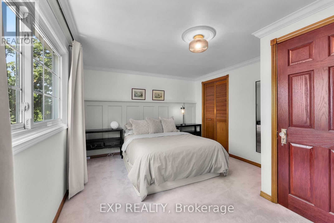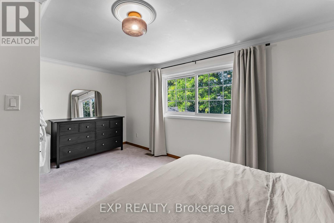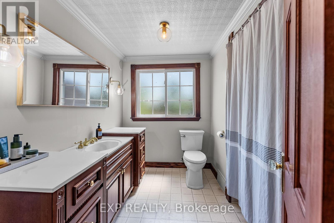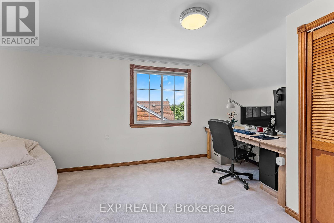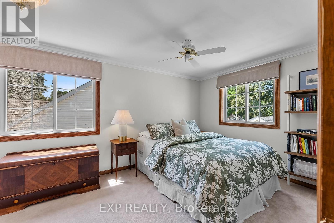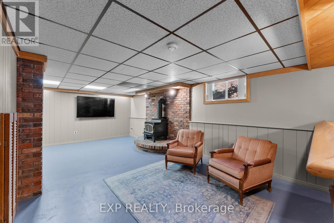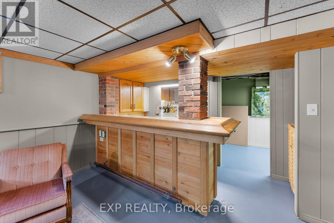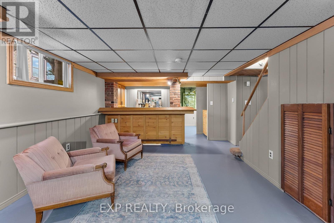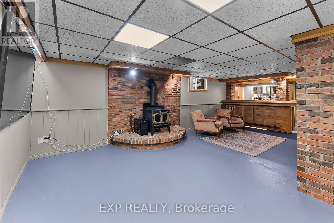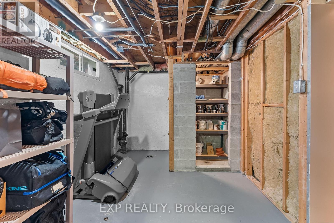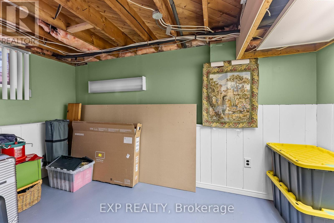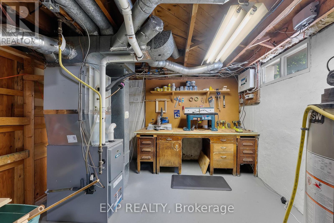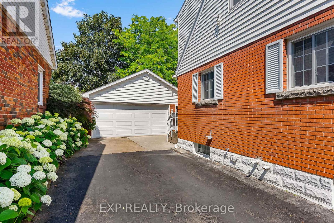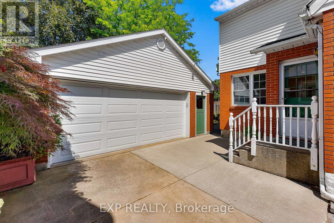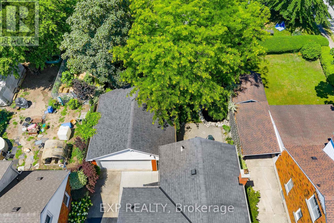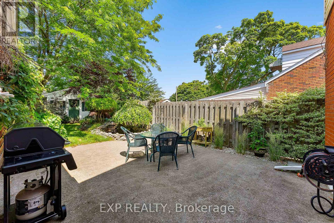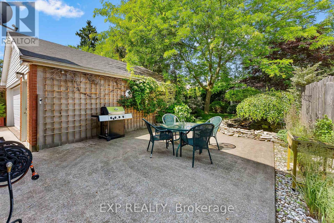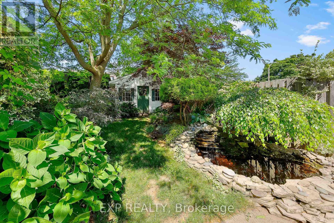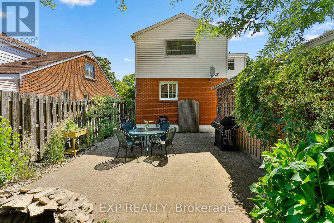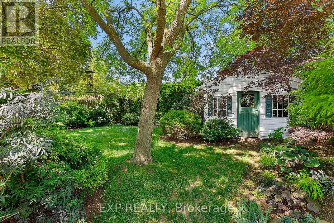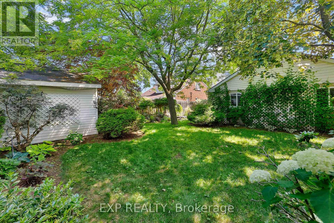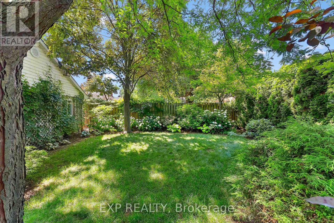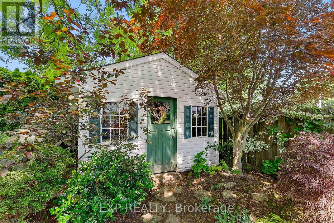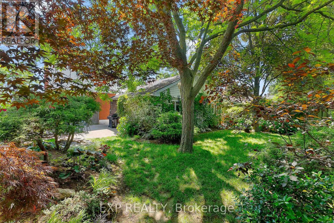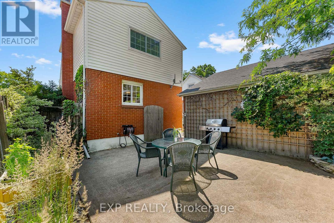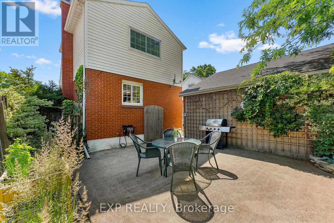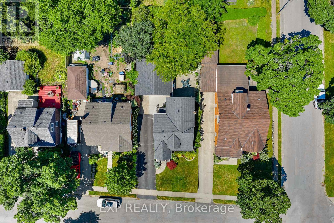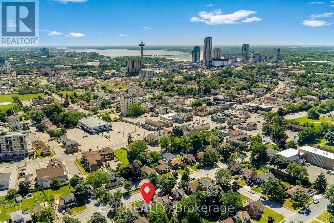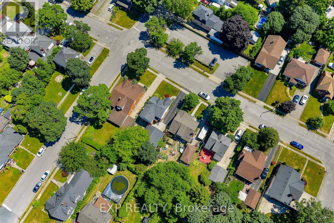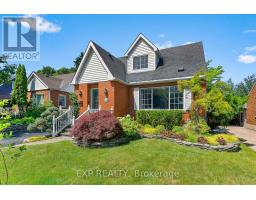5743 Lowell Avenue Niagara Falls, Ontario L2G 4E4
$659,900
Welcome to 5743 Lowell Avenue in Niagara Falls, a carefully maintained character home tucked away on a quiet dead-end street, just minutes from dining, shopping, parks, and all the everyday essentials. With 1,424 square feet of living space, it sits on a generous lot and features a rare 2.5 car garage, perfect for parking, storage, or even a workshop. Inside, the main floor offers a bright and open living and dining area that flows into a spacious renovated kitchen, complete with new cabinets, quartz counter top, under valance lighting, panel dishwasher and Frigidaire Gallery appliances. A convenient powder room and separate laundry room complete the main level. Upstairs, you'll find three large bedrooms and a spacious four-piece bathroom, providing plenty of room for the whole family. The lower level is full of potential. It includes a large open space with a wet bar, a roughed-in three-piece bathroom, and a separate storage area ready for you to make it your own. Outside, the backyard is truly something special. It feels like your own private, park-like oasis, complete with a tranquil pond and waterfall. It's the perfect spot to relax, entertain, or simply enjoy the peace and quiet. This home blends character, functionality, and a great location into one beautiful package. Come see everything it has to offer! (id:50886)
Property Details
| MLS® Number | X12258198 |
| Property Type | Single Family |
| Community Name | 215 - Hospital |
| Amenities Near By | Hospital, Park, Place Of Worship, Public Transit, Schools |
| Parking Space Total | 5 |
| Structure | Shed |
Building
| Bathroom Total | 2 |
| Bedrooms Above Ground | 3 |
| Bedrooms Total | 3 |
| Age | 51 To 99 Years |
| Appliances | Water Heater, Dishwasher, Dryer, Stove, Washer, Refrigerator |
| Basement Development | Partially Finished |
| Basement Type | Full (partially Finished) |
| Construction Style Attachment | Detached |
| Cooling Type | Central Air Conditioning |
| Exterior Finish | Brick Facing, Vinyl Siding |
| Fireplace Present | Yes |
| Foundation Type | Block, Concrete |
| Half Bath Total | 1 |
| Heating Fuel | Natural Gas |
| Heating Type | Forced Air |
| Stories Total | 2 |
| Size Interior | 1,100 - 1,500 Ft2 |
| Type | House |
| Utility Water | Municipal Water |
Parking
| Detached Garage | |
| Garage |
Land
| Acreage | No |
| Land Amenities | Hospital, Park, Place Of Worship, Public Transit, Schools |
| Sewer | Sanitary Sewer |
| Size Depth | 126 Ft ,8 In |
| Size Frontage | 47 Ft ,7 In |
| Size Irregular | 47.6 X 126.7 Ft |
| Size Total Text | 47.6 X 126.7 Ft|under 1/2 Acre |
| Zoning Description | R1e |
Rooms
| Level | Type | Length | Width | Dimensions |
|---|---|---|---|---|
| Second Level | Primary Bedroom | 3.43 m | 4.98 m | 3.43 m x 4.98 m |
| Second Level | Bedroom | 2.9 m | 4.57 m | 2.9 m x 4.57 m |
| Second Level | Bedroom | 2.79 m | 3.84 m | 2.79 m x 3.84 m |
| Basement | Recreational, Games Room | 4.6 m | 8.18 m | 4.6 m x 8.18 m |
| Main Level | Kitchen | 4.75 m | 3.25 m | 4.75 m x 3.25 m |
| Main Level | Living Room | 4.04 m | 3.35 m | 4.04 m x 3.35 m |
| Main Level | Dining Room | 4.7 m | 3.56 m | 4.7 m x 3.56 m |
| Main Level | Laundry Room | 2.69 m | 2.18 m | 2.69 m x 2.18 m |
https://www.realtor.ca/real-estate/28549367/5743-lowell-avenue-niagara-falls-hospital-215-hospital
Contact Us
Contact us for more information
Shelby Tomlinson
Salesperson
4025 Dorchester Road, Suite 260
Niagara Falls, Ontario L2E 7K8
(866) 530-7737
exprealty.ca/
Emily Barry
Salesperson
4025 Dorchester Rd Unit: 260a
Niagara Falls, Ontario L2E 7K8
(866) 530-7737

