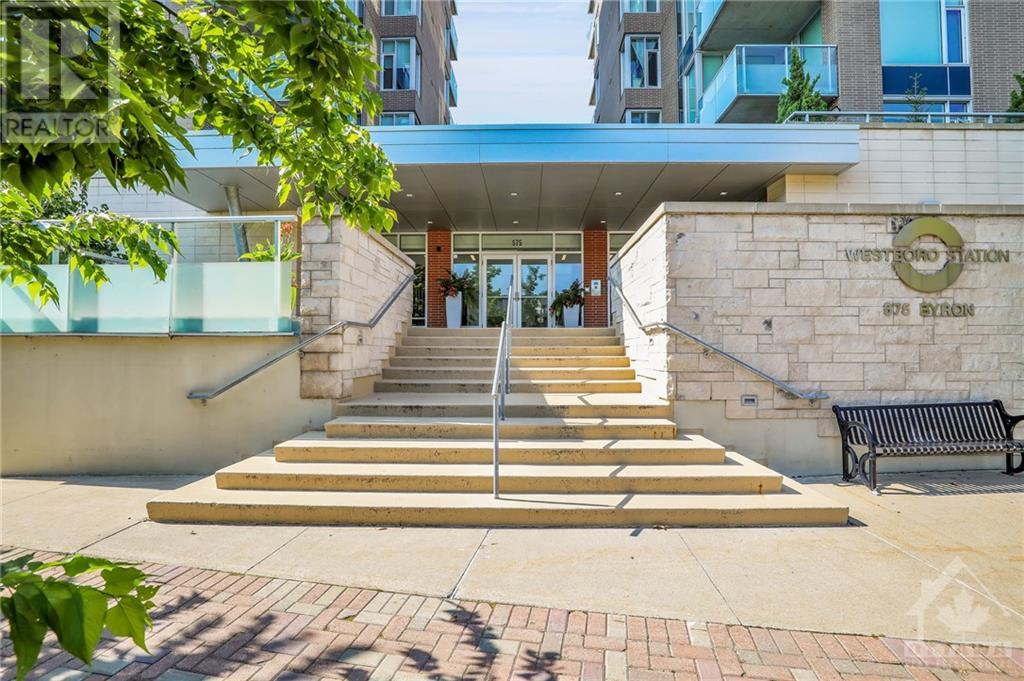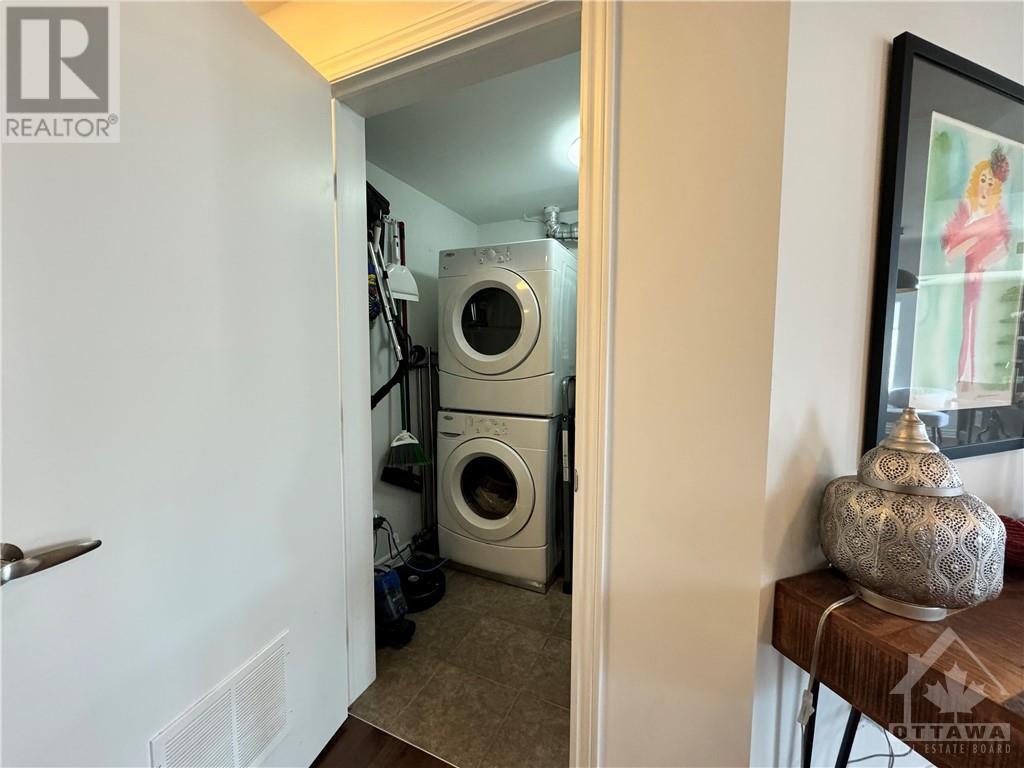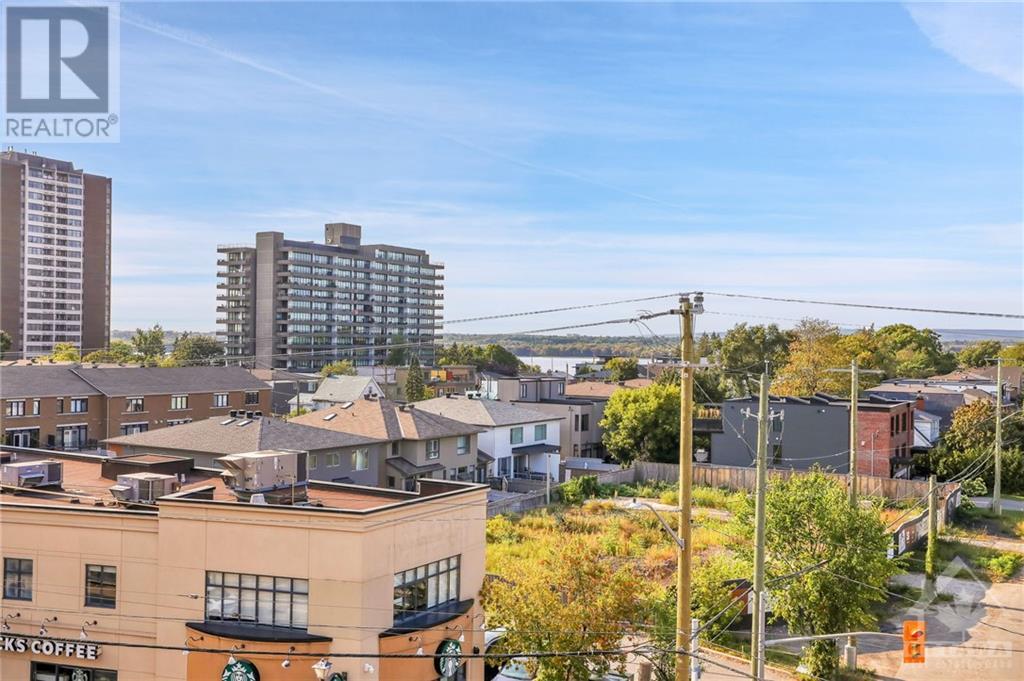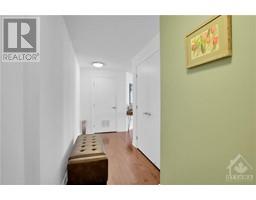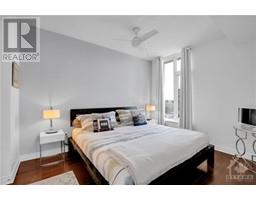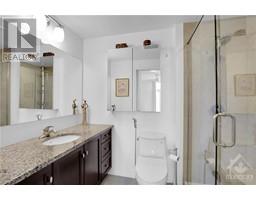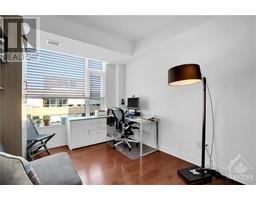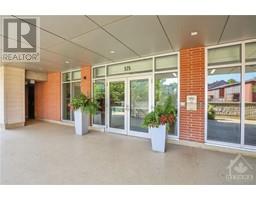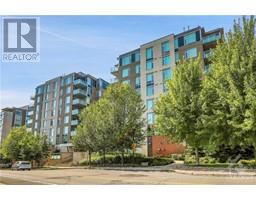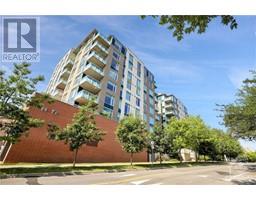575 Byron Avenue Unit#413 Ottawa, Ontario K2A 1R7
$799,900Maintenance, Property Management, Heat, Water, Other, See Remarks, Reserve Fund Contributions
$963.61 Monthly
Maintenance, Property Management, Heat, Water, Other, See Remarks, Reserve Fund Contributions
$963.61 MonthlyA rare bright corner unit offering approx 1206 sf of open concept living, high ceilings & an abundance of natural light w/ views of the Ottawa River, Gatineau hills & spectacular sunsets! Stylish & impeccably maintained, this unit was constructed w/ custom upgrades incl. large granite island eating counter, full-height kitchen cabinetry, pendant lighting, and upgraded appliances incl. new wifi gas range, dishwasher & hood fan. The primary suite offers two double closets & private ensuite bathroom w/ glass shower. The versatile second bedroom adjacent to the main 4 piece bathroom serves as a home office or guest suite w/ custom bookshelves. Beautiful dark maple hardwood flooring, custom blinds, in-suite laundry & oversized balcony with gas BBQ hookup are just a few more features this unit has to offer along w/ secure underground parking space & storage locker. Enjoy all Westboro has to offer at your doorstep incl. the Parkway bike paths, cafes, shops, restaurants & transit. (id:50886)
Property Details
| MLS® Number | 1410394 |
| Property Type | Single Family |
| Neigbourhood | Westboro Village |
| AmenitiesNearBy | Public Transit, Recreation Nearby, Shopping, Water Nearby |
| CommunityFeatures | Pets Allowed |
| Features | Elevator, Balcony, Automatic Garage Door Opener |
| ParkingSpaceTotal | 1 |
| Structure | Patio(s) |
Building
| BathroomTotal | 2 |
| BedroomsAboveGround | 2 |
| BedroomsTotal | 2 |
| Amenities | Laundry - In Suite |
| Appliances | Refrigerator, Dishwasher, Dryer, Hood Fan, Stove, Washer, Blinds |
| BasementDevelopment | Not Applicable |
| BasementType | None (not Applicable) |
| ConstructedDate | 2012 |
| CoolingType | Central Air Conditioning |
| ExteriorFinish | Brick |
| Fixture | Drapes/window Coverings, Ceiling Fans |
| FlooringType | Hardwood, Tile |
| FoundationType | Poured Concrete |
| HeatingFuel | Natural Gas |
| HeatingType | Heat Pump |
| StoriesTotal | 1 |
| Type | Apartment |
| UtilityWater | Municipal Water |
Parking
| Underground |
Land
| Acreage | No |
| LandAmenities | Public Transit, Recreation Nearby, Shopping, Water Nearby |
| Sewer | Municipal Sewage System |
| ZoningDescription | Residential |
Rooms
| Level | Type | Length | Width | Dimensions |
|---|---|---|---|---|
| Lower Level | Storage | Measurements not available | ||
| Main Level | Foyer | 16'6" x 4'10" | ||
| Main Level | Kitchen | 14'0" x 8'6" | ||
| Main Level | Living Room | 15'6" x 12'4" | ||
| Main Level | Dining Room | 13'8" x 12'1" | ||
| Main Level | Primary Bedroom | 12'4" x 10'0" | ||
| Main Level | 3pc Ensuite Bath | Measurements not available | ||
| Main Level | Bedroom | 13'8" x 9'8" | ||
| Main Level | 4pc Bathroom | Measurements not available | ||
| Main Level | Laundry Room | 8'5" x 5'10" | ||
| Main Level | Other | 14'1" x 9'1" |
https://www.realtor.ca/real-estate/27371724/575-byron-avenue-unit413-ottawa-westboro-village
Interested?
Contact us for more information
Liam Kealey
Broker
610 Bronson Avenue
Ottawa, Ontario K1S 4E6
Brendan Kealey
Broker
610 Bronson Avenue
Ottawa, Ontario K1S 4E6
Korey Kealey
Broker
610 Bronson Avenue
Ottawa, Ontario K1S 4E6

