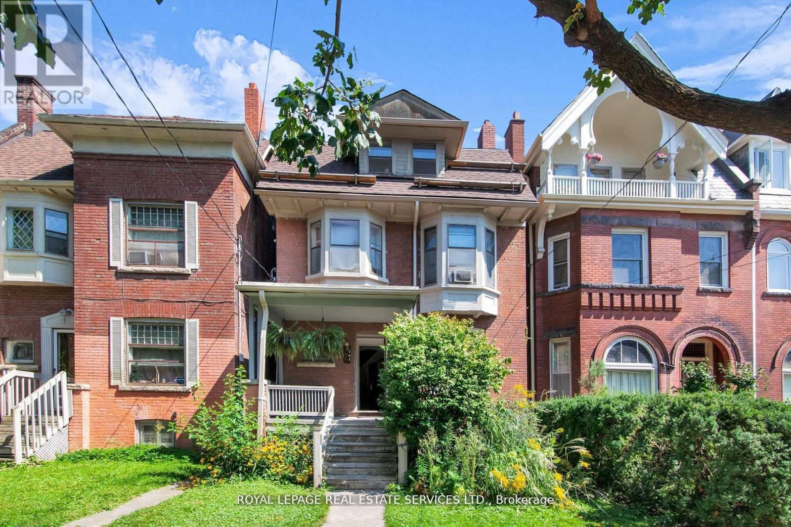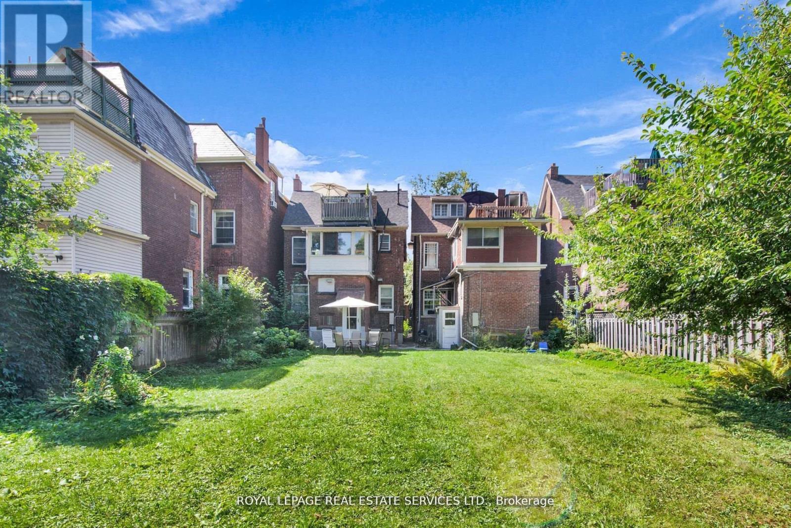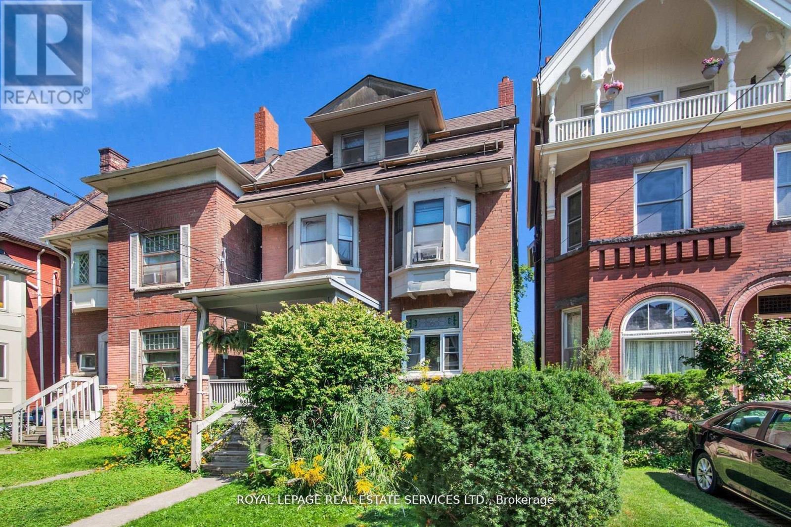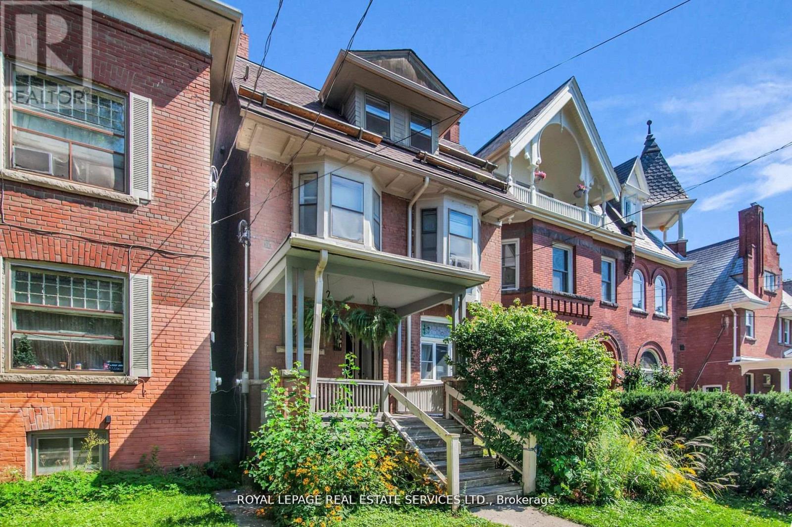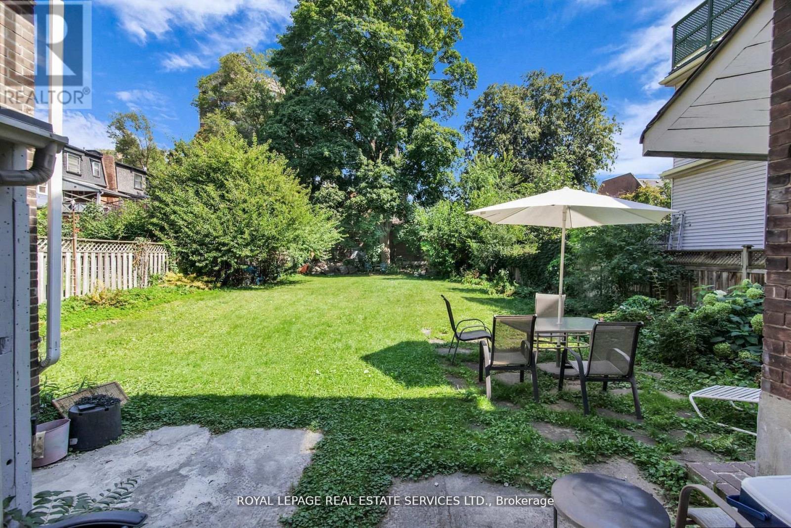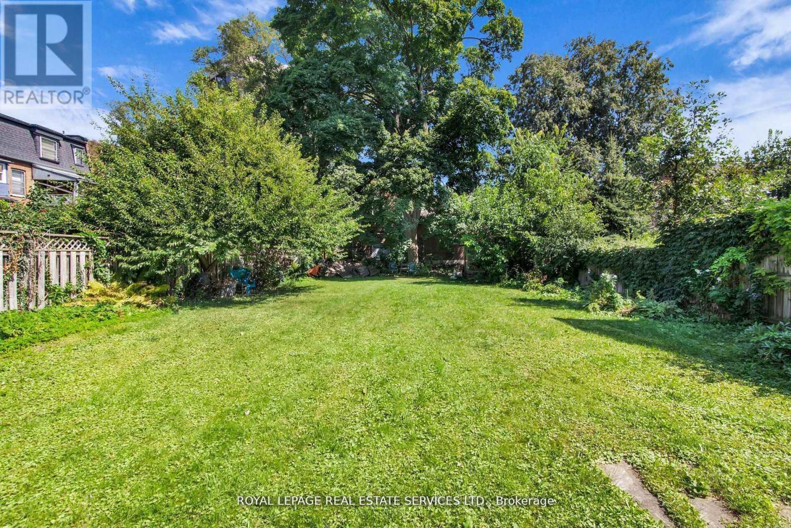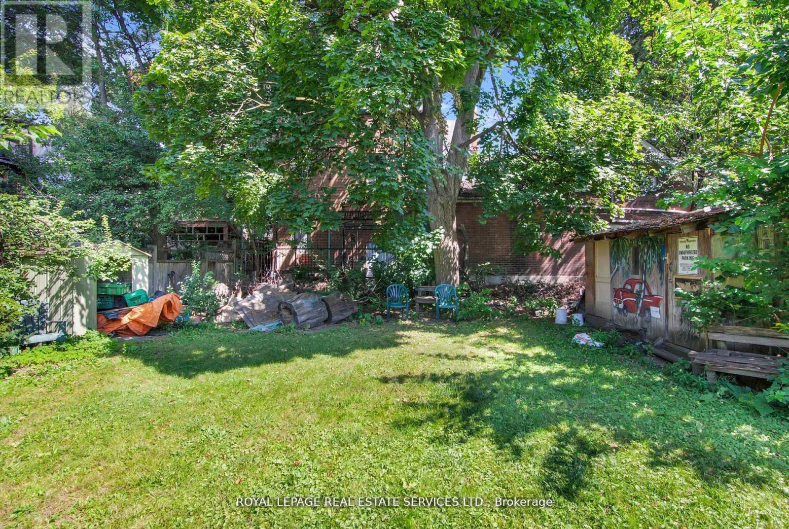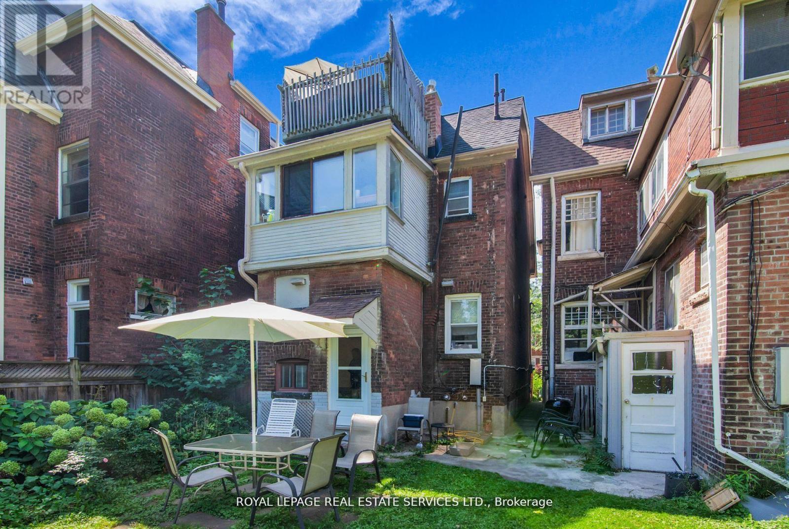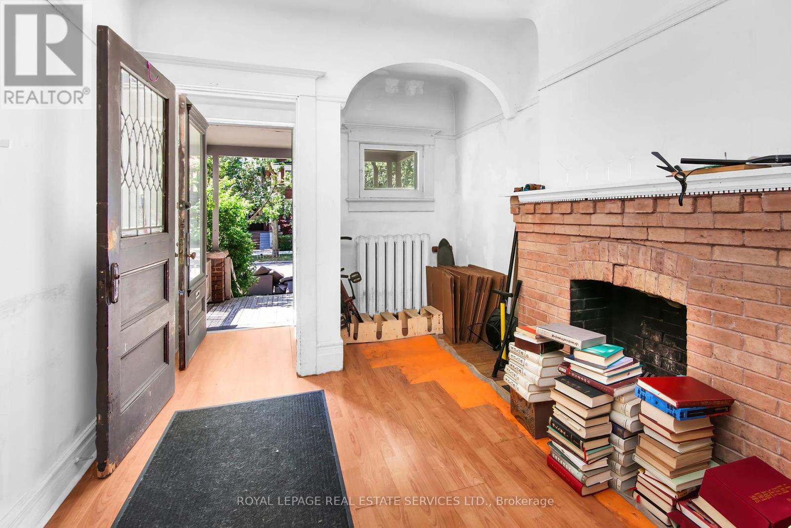575 Huron Street Toronto, Ontario M5R 2R6
$2,498,900
Located in the heart of the Annex, 575 Huron Street has been under the same ownership since the mid-1970s. This detached property offers an exceptional opportunity, whether purchased individually or together with 577 Huron Street, which is also listed (MLS #C12128813). The open, deep 178 ft. lot with no obstructions offers great potential for various uses. Zoned for multiple purposes, MPAC has classified it as a "Residential property with three self-contained units," which accurately reflects its current configuration. With some mechanical upgrades and a recently updated roof, the property is being sold "as is." For the right buyer, it presents endless possibilities, versatility, and significant developmental potential. Opportunities to acquire such a unique property in the Annex are rare. The 2nd. & 3rd. floor tenants are on month-to month tenancies. The main floor and basement is currently vacant. (id:50886)
Property Details
| MLS® Number | C12128815 |
| Property Type | Single Family |
| Community Name | Annex |
| Amenities Near By | Park, Schools, Public Transit |
| Community Features | Community Centre |
Building
| Bathroom Total | 4 |
| Bedrooms Above Ground | 4 |
| Bedrooms Total | 4 |
| Appliances | Dishwasher, Dryer, Stove, Washer, Refrigerator |
| Basement Development | Finished |
| Basement Features | Walk Out |
| Basement Type | N/a (finished) |
| Construction Style Attachment | Detached |
| Exterior Finish | Brick |
| Flooring Type | Laminate, Tile, Hardwood |
| Foundation Type | Unknown |
| Heating Fuel | Natural Gas |
| Heating Type | Hot Water Radiator Heat |
| Stories Total | 3 |
| Size Interior | 2,000 - 2,500 Ft2 |
| Type | House |
| Utility Water | Municipal Water |
Parking
| No Garage |
Land
| Acreage | No |
| Land Amenities | Park, Schools, Public Transit |
| Sewer | Sanitary Sewer |
| Size Depth | 178 Ft ,6 In |
| Size Frontage | 25 Ft |
| Size Irregular | 25 X 178.5 Ft |
| Size Total Text | 25 X 178.5 Ft |
Rooms
| Level | Type | Length | Width | Dimensions |
|---|---|---|---|---|
| Second Level | Living Room | Measurements not available | ||
| Second Level | Kitchen | Measurements not available | ||
| Second Level | Bedroom | Measurements not available | ||
| Second Level | Bedroom | Measurements not available | ||
| Third Level | Bedroom | Measurements not available | ||
| Third Level | Recreational, Games Room | 5.85 m | 4.17 m | 5.85 m x 4.17 m |
| Third Level | Kitchen | Measurements not available | ||
| Third Level | Living Room | Measurements not available | ||
| Main Level | Foyer | 4.5 m | 2.95 m | 4.5 m x 2.95 m |
| Main Level | Living Room | 4.7 m | 3.42 m | 4.7 m x 3.42 m |
| Main Level | Dining Room | 5.4 m | 3.4 m | 5.4 m x 3.4 m |
| Main Level | Kitchen | 2.95 m | 2.28 m | 2.95 m x 2.28 m |
https://www.realtor.ca/real-estate/28269725/575-huron-street-toronto-annex-annex
Contact Us
Contact us for more information
Frank T. Coppola
Broker
www.coppolagroup.ca/
55 St.clair Avenue West #255
Toronto, Ontario M4V 2Y7
(416) 921-1112
(416) 921-7424
www.centraltoronto.net/
Andrew J Coppola
Salesperson
(800) 622-9536
www.coppolagroup.ca/
55 St.clair Avenue West #255
Toronto, Ontario M4V 2Y7
(416) 921-1112
(416) 921-7424
www.centraltoronto.net/

