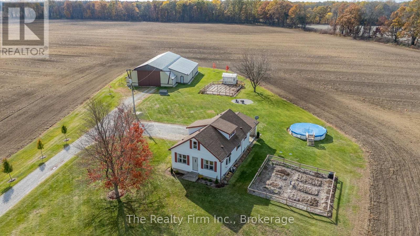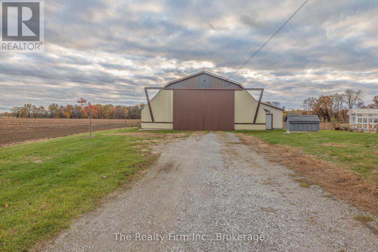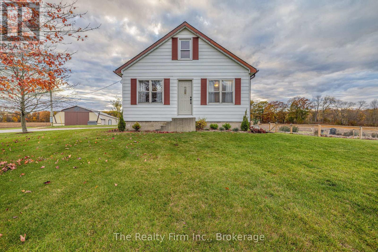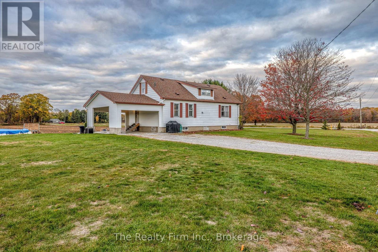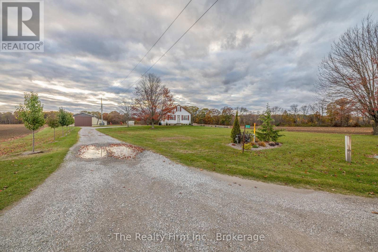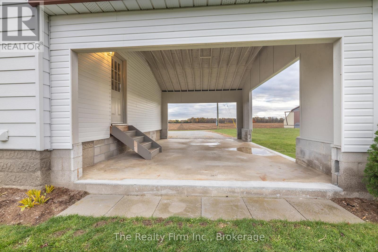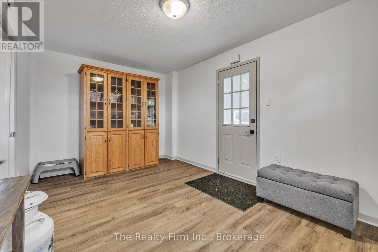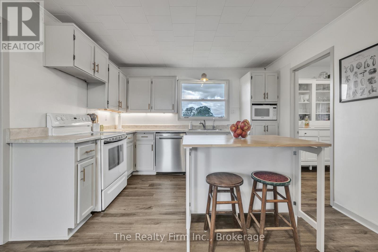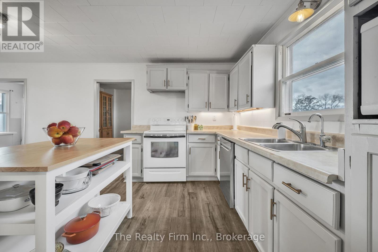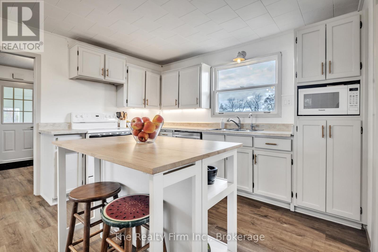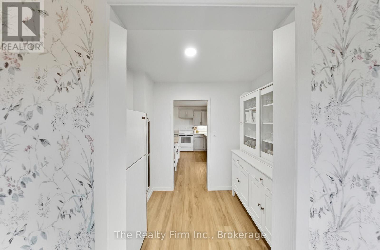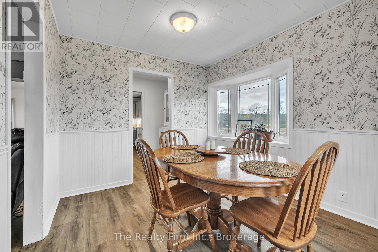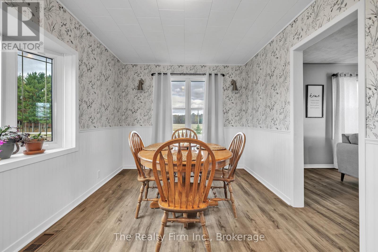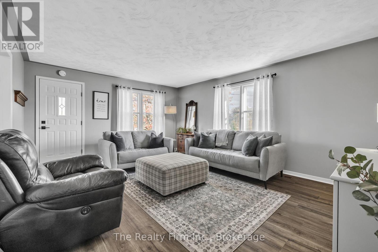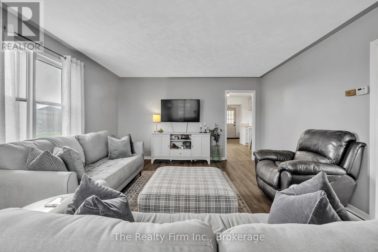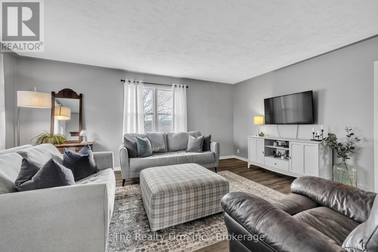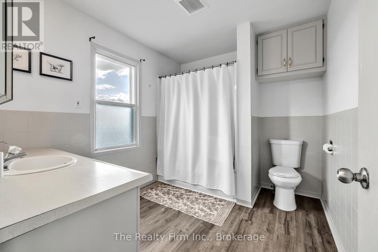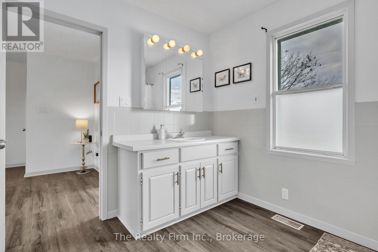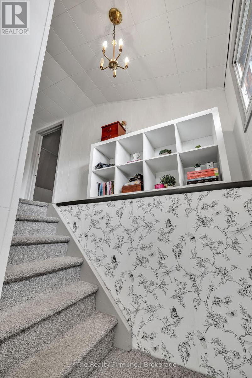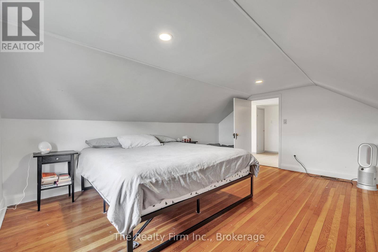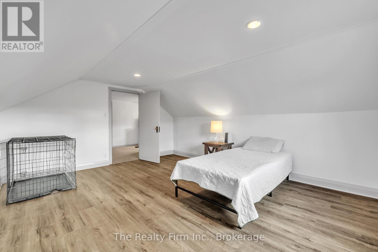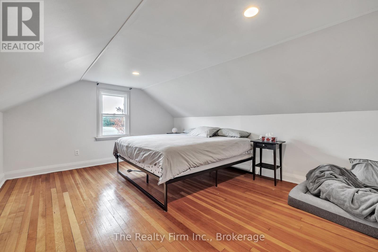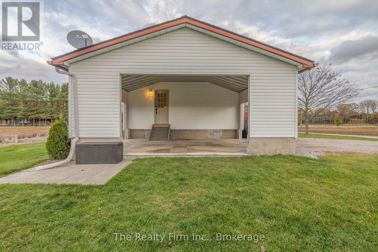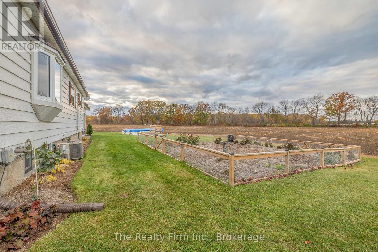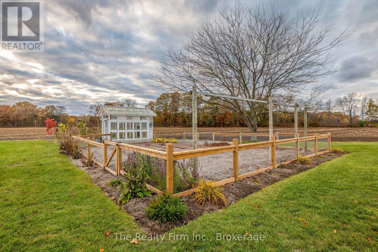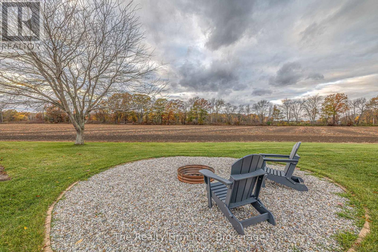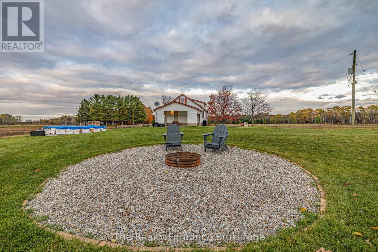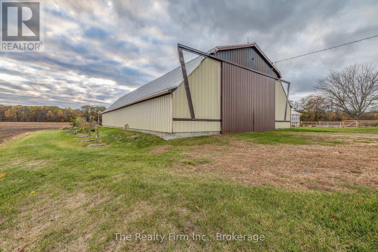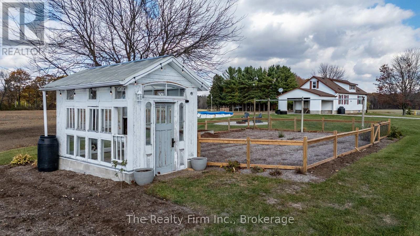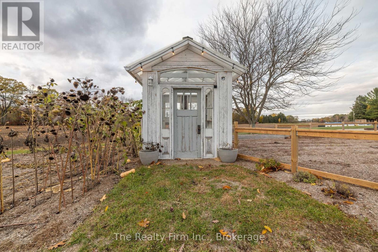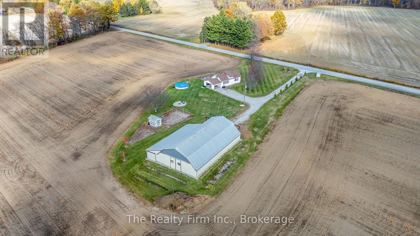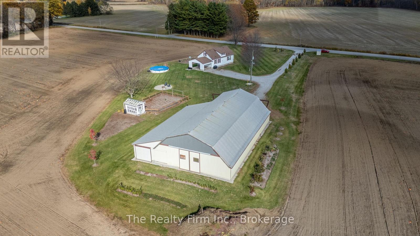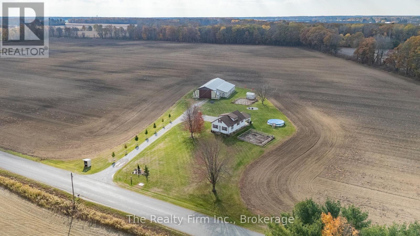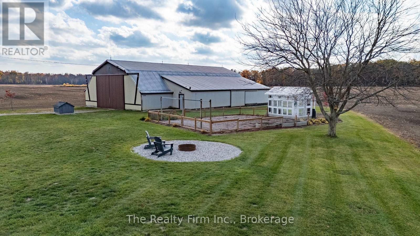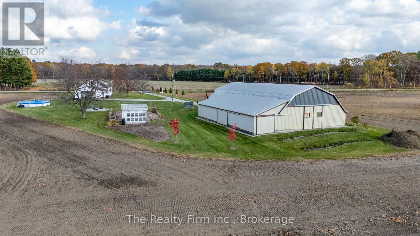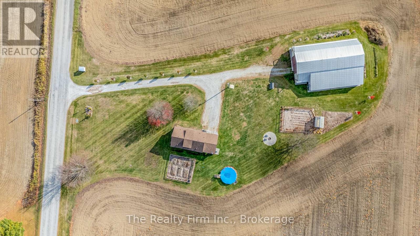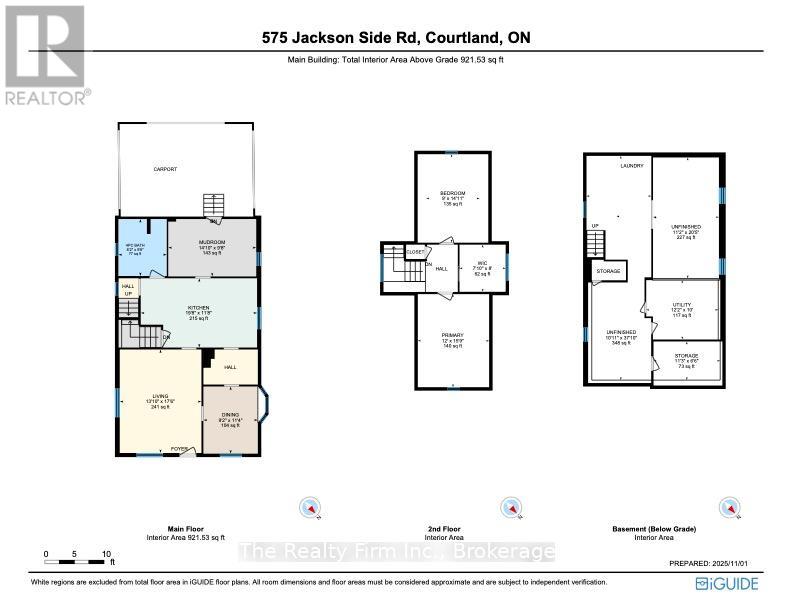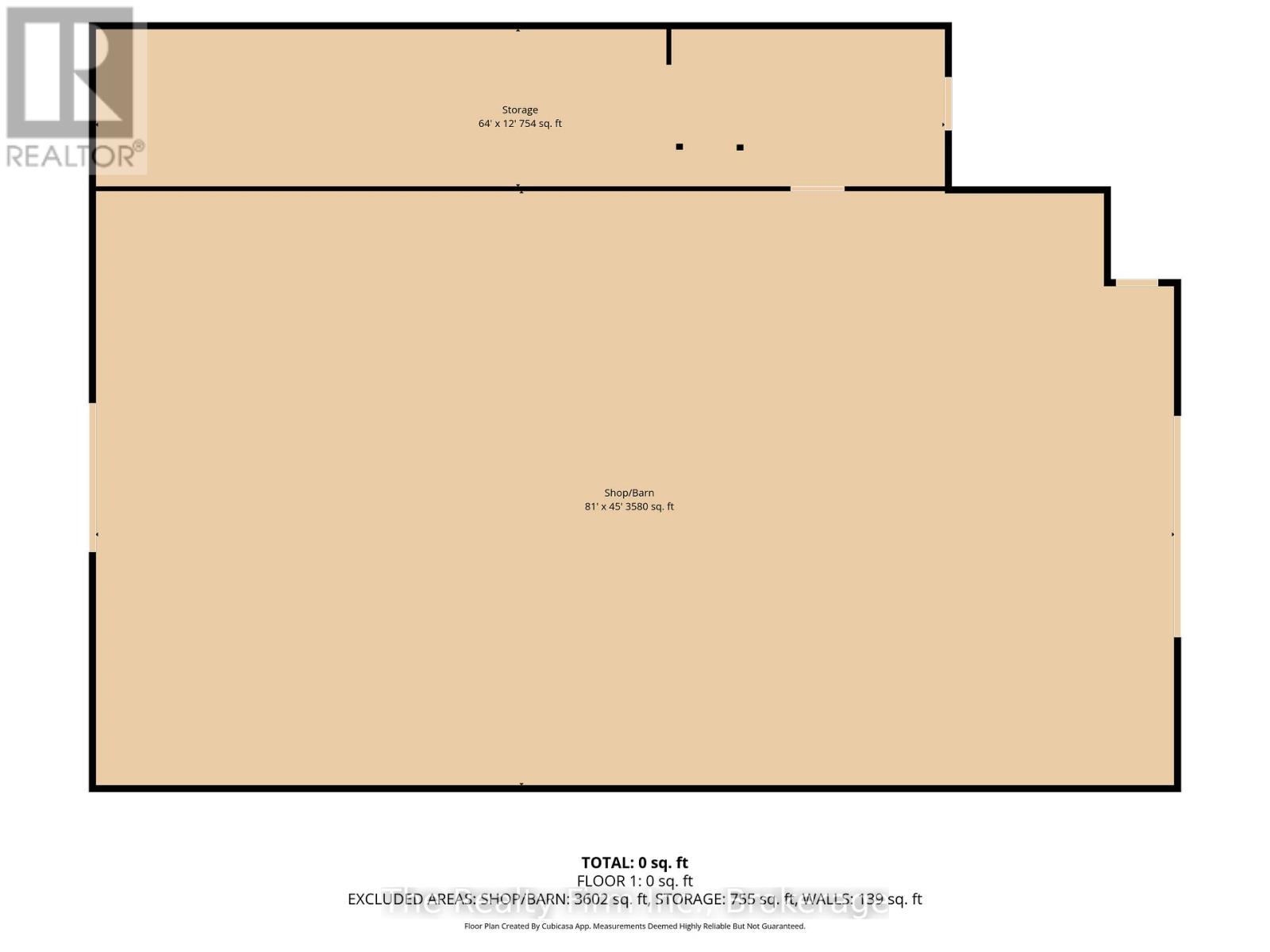575 Jackson Side Road Norfolk, Ontario N0J 1E0
$819,900
Looking for a little space to breathe? This 1.3 acre country property delivers just that - peaceful views, open farmland all around, and a move-in-ready farmhouse that's full of warmth and possibility. Inside, the main floor has been updated with fresh paint and flooring throughout, creating a bright, inviting feel the moment you walk in. The large entry room welcomes you with space for coats, boots, and everyday essentials. The eat-in kitchen includes a handy pass-through pantry leading to the dining room - ideal for busy mornings or big family dinners. The living room is filled with natural light from oversized windows, and the spacious 4pc bath completes the main level. Upstairs, you'll find two good-sized bedrooms plus walk-in closet space. Downstairs, the full, clean, and dry basement includes laundry and loads of potential for additional living space, hobby area, or future finishing. Step outside and take in what country living is all about. The 46' x 82' barn (plus a 65' x 12' storage addition) has water and natural gas already run to it - the perfect setup for hobbies, a workshop, or even a possible business venture. With A zoning, your options are wide open. A greenhouse (with hydro), fruit trees, and multiple garden plots are ready for your green thumb - imagine summer mornings tending the garden and fall afternoons spent canning your own harvest. Add in a carport, natural gas, and a paved road, and you've got all the comfort of town with the peace and privacy of the country. Whether you're dreaming of a hobby farm, a country retreat, or a place to plant new roots, this property is more than a home - it's a lifestyle waiting for you to make it your own. (id:50886)
Open House
This property has open houses!
12:00 pm
Ends at:2:00 pm
Property Details
| MLS® Number | X12506602 |
| Property Type | Single Family |
| Community Name | Rural Middleton |
| Community Features | School Bus |
| Features | Irregular Lot Size |
| Parking Space Total | 11 |
| Pool Type | Above Ground Pool |
| Structure | Barn, Greenhouse |
Building
| Bathroom Total | 1 |
| Bedrooms Above Ground | 2 |
| Bedrooms Total | 2 |
| Age | 51 To 99 Years |
| Appliances | Water Heater, Dishwasher, Dryer, Microwave, Stove, Washer, Window Coverings |
| Basement Development | Unfinished |
| Basement Type | Full (unfinished) |
| Construction Style Attachment | Detached |
| Cooling Type | Central Air Conditioning |
| Exterior Finish | Aluminum Siding |
| Fire Protection | Smoke Detectors |
| Foundation Type | Concrete, Block, Stone |
| Heating Fuel | Natural Gas |
| Heating Type | Forced Air |
| Stories Total | 2 |
| Size Interior | 1,100 - 1,500 Ft2 |
| Type | House |
| Utility Water | Sand Point |
Parking
| Carport | |
| Garage |
Land
| Acreage | No |
| Sewer | Septic System |
| Size Irregular | 118.5 X 200 Acre |
| Size Total Text | 118.5 X 200 Acre|1/2 - 1.99 Acres |
| Zoning Description | A |
Rooms
| Level | Type | Length | Width | Dimensions |
|---|---|---|---|---|
| Second Level | Bedroom | 3.67 m | 4.79 m | 3.67 m x 4.79 m |
| Second Level | Bedroom 2 | 2.75 m | 4.55 m | 2.75 m x 4.55 m |
| Second Level | Other | 2.38 m | 2.43 m | 2.38 m x 2.43 m |
| Basement | Other | 11.54 m | 3.33 m | 11.54 m x 3.33 m |
| Basement | Other | 6.22 m | 3.39 m | 6.22 m x 3.39 m |
| Basement | Utility Room | 3.7 m | 3.05 m | 3.7 m x 3.05 m |
| Basement | Other | 3.43 m | 1.99 m | 3.43 m x 1.99 m |
| Main Level | Mud Room | 4.53 m | 2.95 m | 4.53 m x 2.95 m |
| Main Level | Kitchen | 5.99 m | 3.56 m | 5.99 m x 3.56 m |
| Main Level | Dining Room | 2.8 m | 3.45 m | 2.8 m x 3.45 m |
| Main Level | Living Room | 4.3 m | 5.33 m | 4.3 m x 5.33 m |
| Main Level | Bathroom | 2.49 m | 2.93 m | 2.49 m x 2.93 m |
Utilities
| Electricity | Installed |
| Natural Gas Available | Available |
https://www.realtor.ca/real-estate/29064329/575-jackson-side-road-norfolk-rural-middleton
Contact Us
Contact us for more information
Marianne Butler
Salesperson
35 Wellington St. N. Unit 202
Woodstock, Ontario N4S 6P4
(519) 539-8500
Jennifer Webb
Salesperson
35 Wellington St. N. Unit 202
Woodstock, Ontario N4S 6P4
(519) 539-8500
Mario Spina
Broker
www.facebook.com/YourOxfordConnectionRealty
35 Wellington St. N. Unit 202
Woodstock, Ontario N4S 6P4
(519) 539-8500

